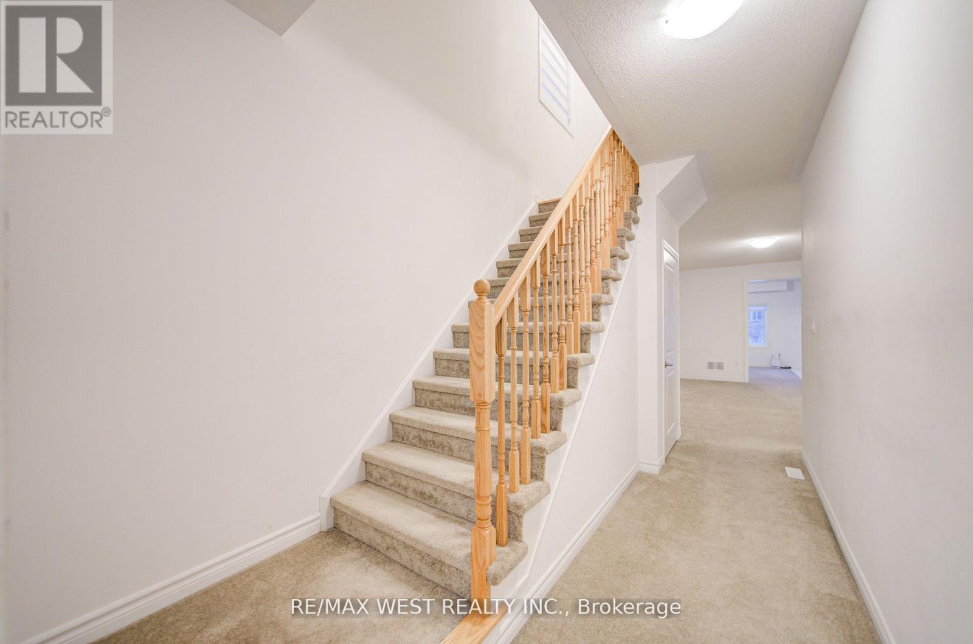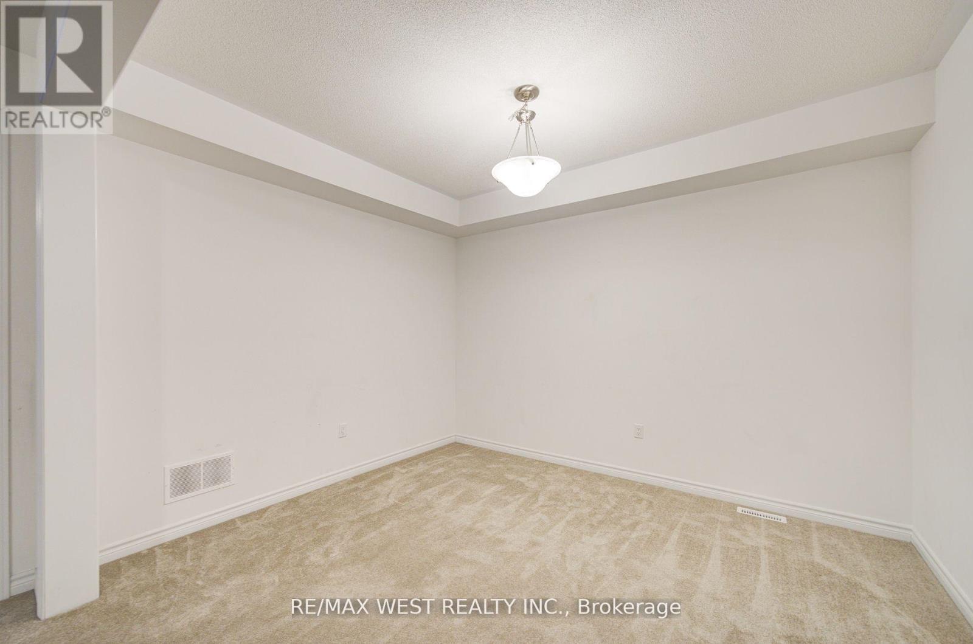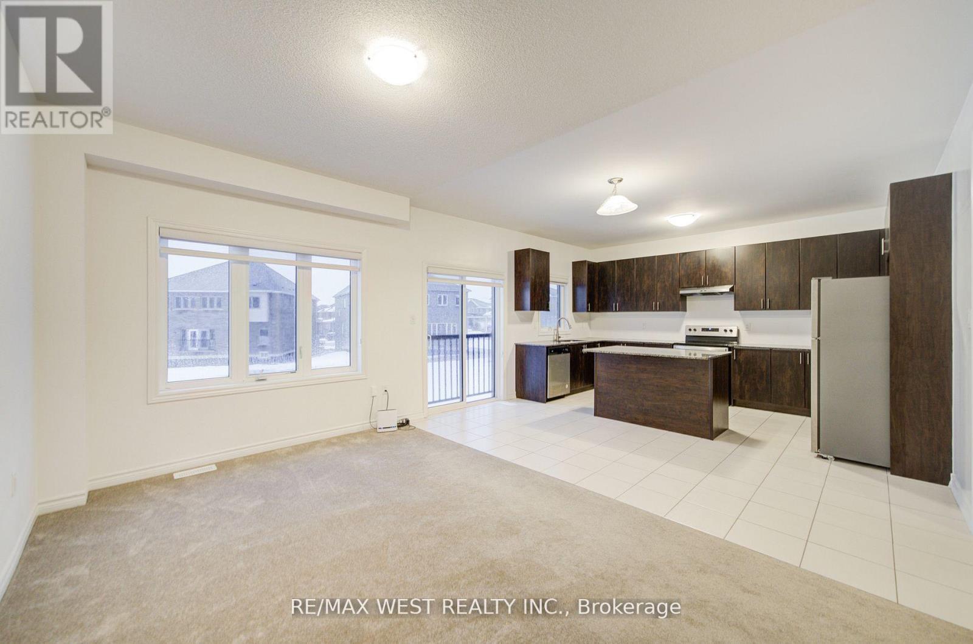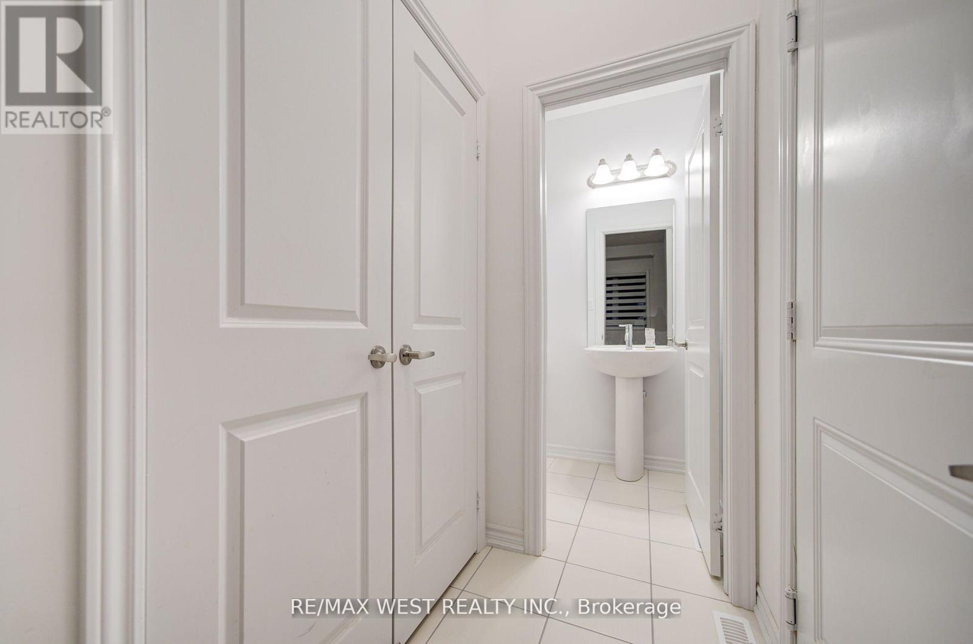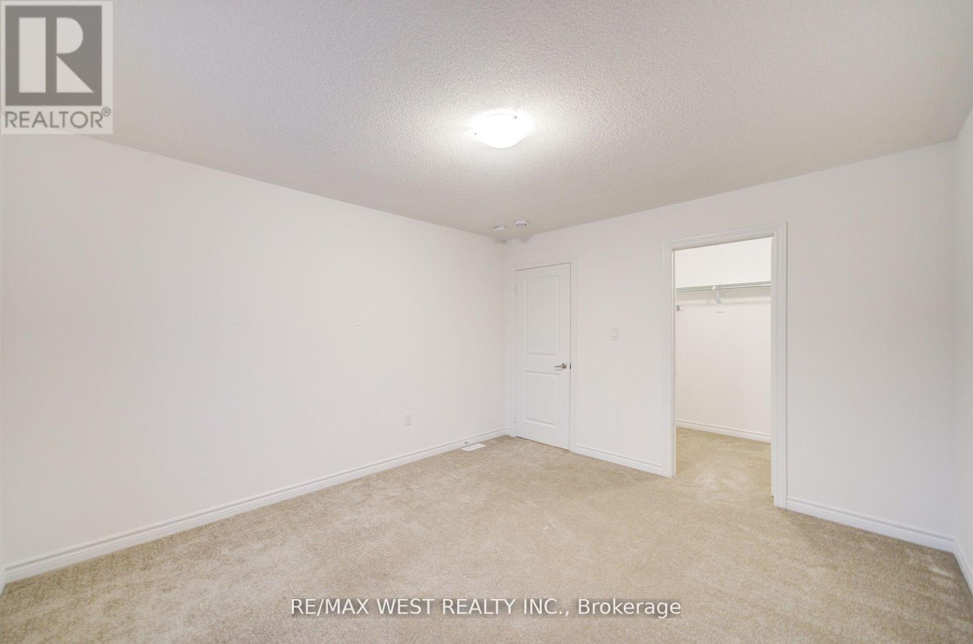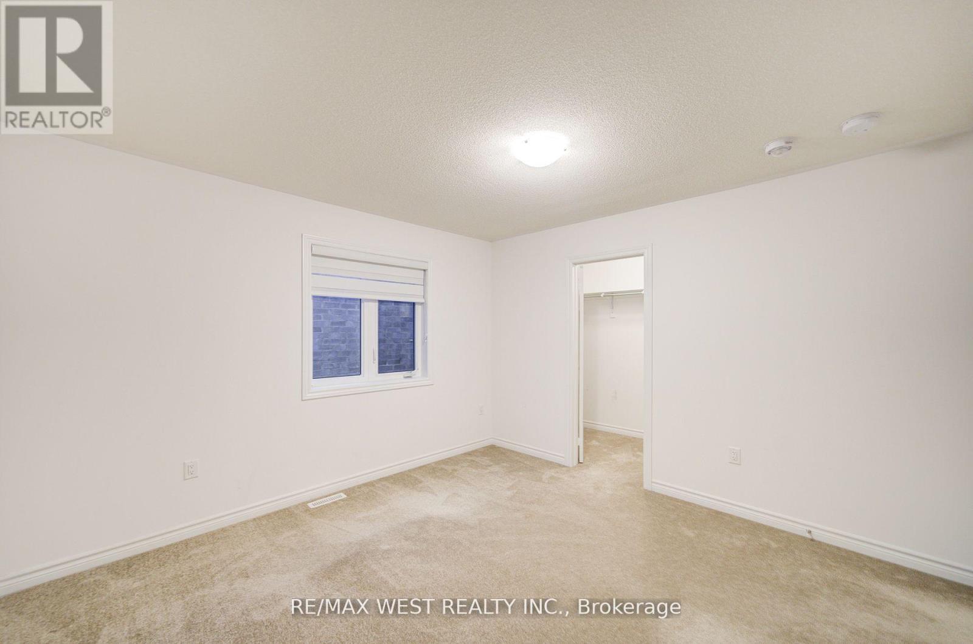319 Ridley Crescent Southgate, Ontario N0C 1B0
4 Bedroom
3 Bathroom
2500 - 3000 sqft
Central Air Conditioning
Forced Air
$2,500 Monthly
Welcome to your spacious retreat in a peaceful neighborhood! This charming 4-bedroom detached home blends comfort, style, and functionality. Bright and airy, the open-concept layout connects the living room, dining area, and modern kitchen featuring sleek countertops, modern appliances, and ample cabinet space perfect for both relaxing and entertaining. Upstairs, you'll find four generous bedrooms, including a primary suite with a luxurious ensuite and walk-in closet. Schedule a viewing today and experience gracious living at its best! (id:55499)
Property Details
| MLS® Number | X12115882 |
| Property Type | Single Family |
| Community Name | Southgate |
| Parking Space Total | 4 |
Building
| Bathroom Total | 3 |
| Bedrooms Above Ground | 4 |
| Bedrooms Total | 4 |
| Appliances | Dryer, Stove, Washer, Refrigerator |
| Basement Type | Full |
| Construction Style Attachment | Detached |
| Cooling Type | Central Air Conditioning |
| Exterior Finish | Brick |
| Flooring Type | Carpeted, Ceramic |
| Half Bath Total | 1 |
| Heating Fuel | Natural Gas |
| Heating Type | Forced Air |
| Stories Total | 2 |
| Size Interior | 2500 - 3000 Sqft |
| Type | House |
| Utility Water | Municipal Water |
Parking
| Attached Garage | |
| Garage |
Land
| Acreage | No |
| Sewer | Sanitary Sewer |
Rooms
| Level | Type | Length | Width | Dimensions |
|---|---|---|---|---|
| Second Level | Primary Bedroom | 5.05 m | 5.01 m | 5.05 m x 5.01 m |
| Second Level | Bedroom 2 | 5.6 m | 3.05 m | 5.6 m x 3.05 m |
| Second Level | Bedroom 3 | 3.97 m | 3.51 m | 3.97 m x 3.51 m |
| Second Level | Bedroom 4 | 3.72 m | 3.63 m | 3.72 m x 3.63 m |
| Main Level | Living Room | 4.43 m | 4.23 m | 4.43 m x 4.23 m |
| Main Level | Dining Room | 3.18 m | 3.77 m | 3.18 m x 3.77 m |
| Main Level | Family Room | 4.5 m | 4.01 m | 4.5 m x 4.01 m |
| Main Level | Kitchen | 4.51 m | 3.53 m | 4.51 m x 3.53 m |
https://www.realtor.ca/real-estate/28242673/319-ridley-crescent-southgate-southgate
Interested?
Contact us for more information






