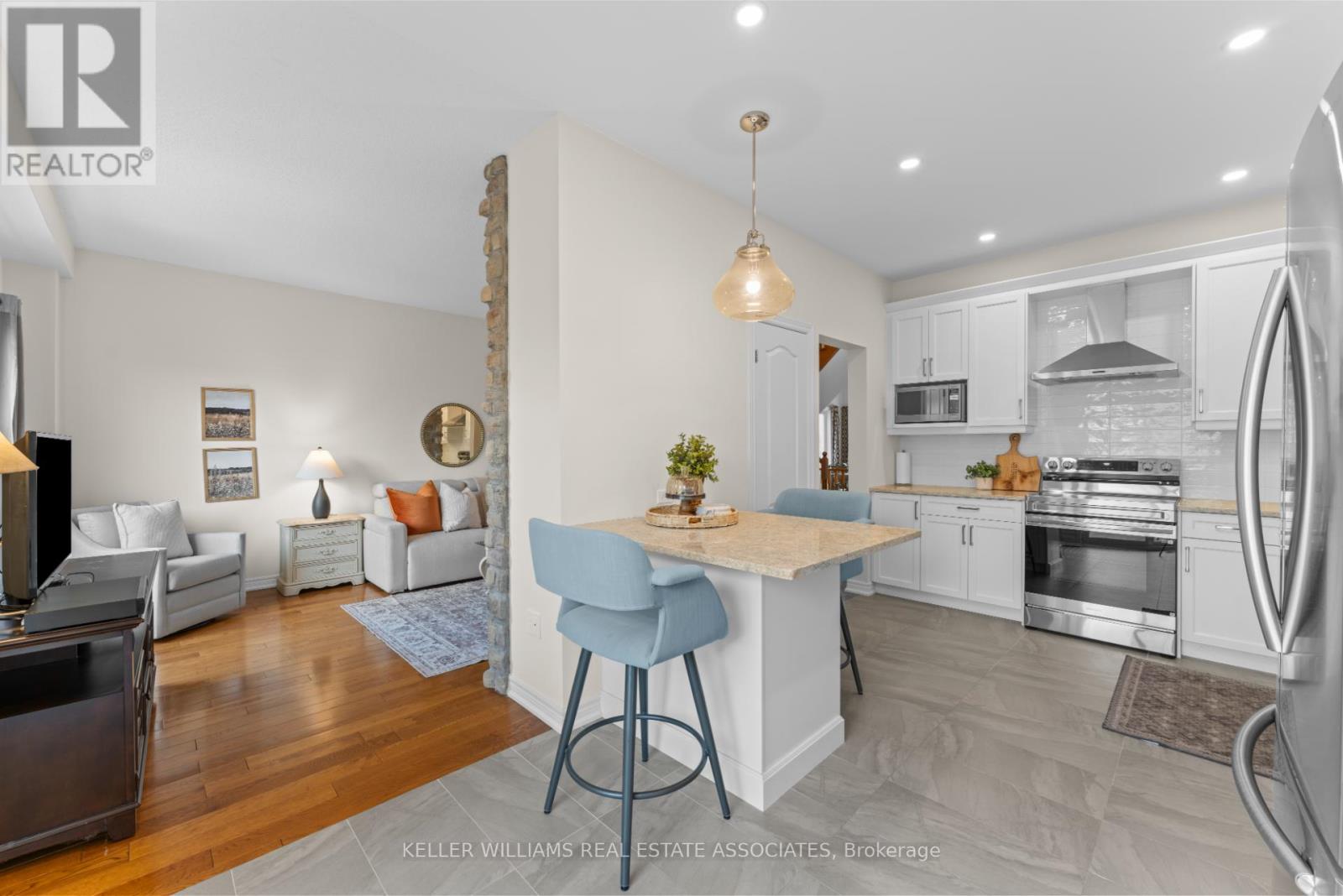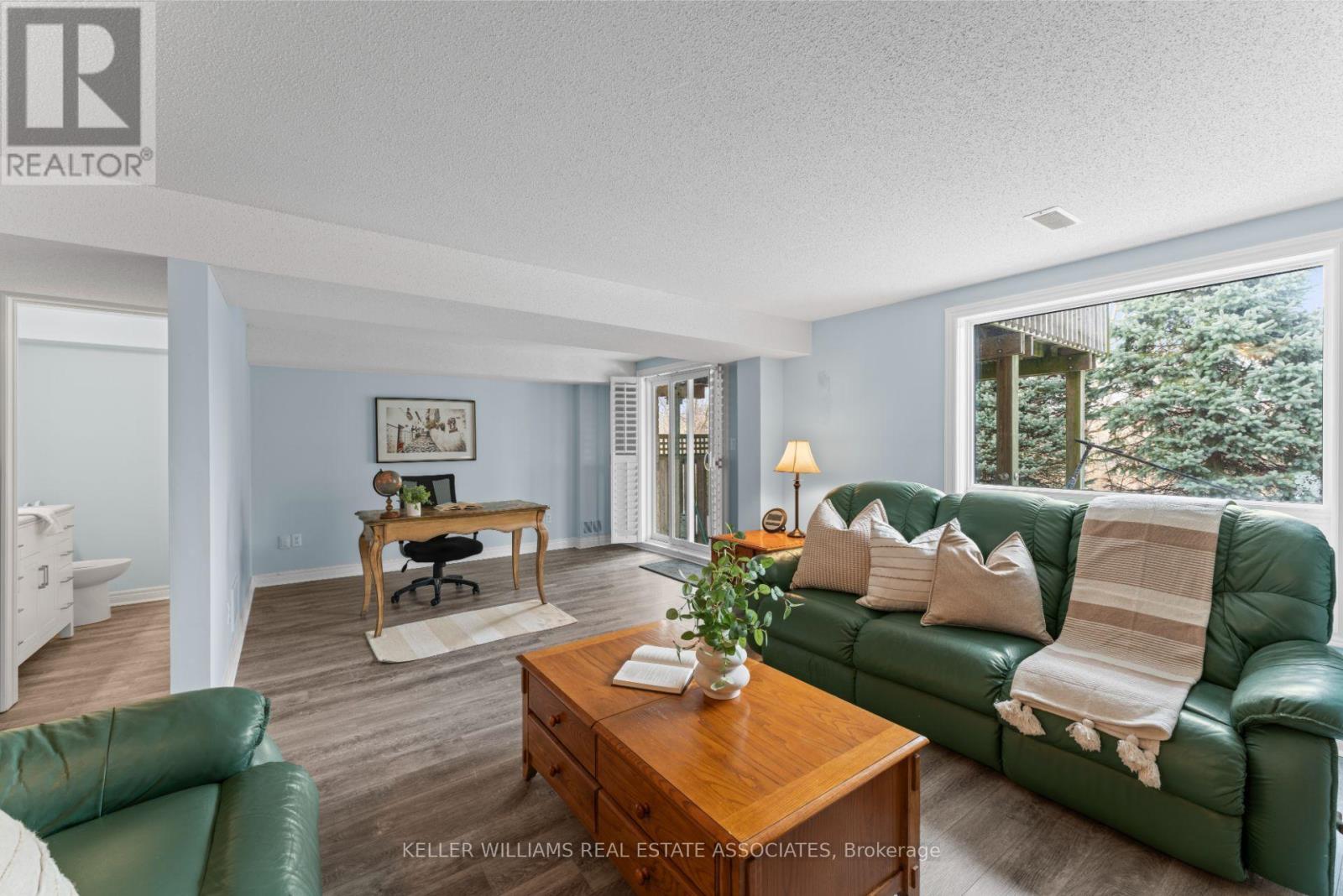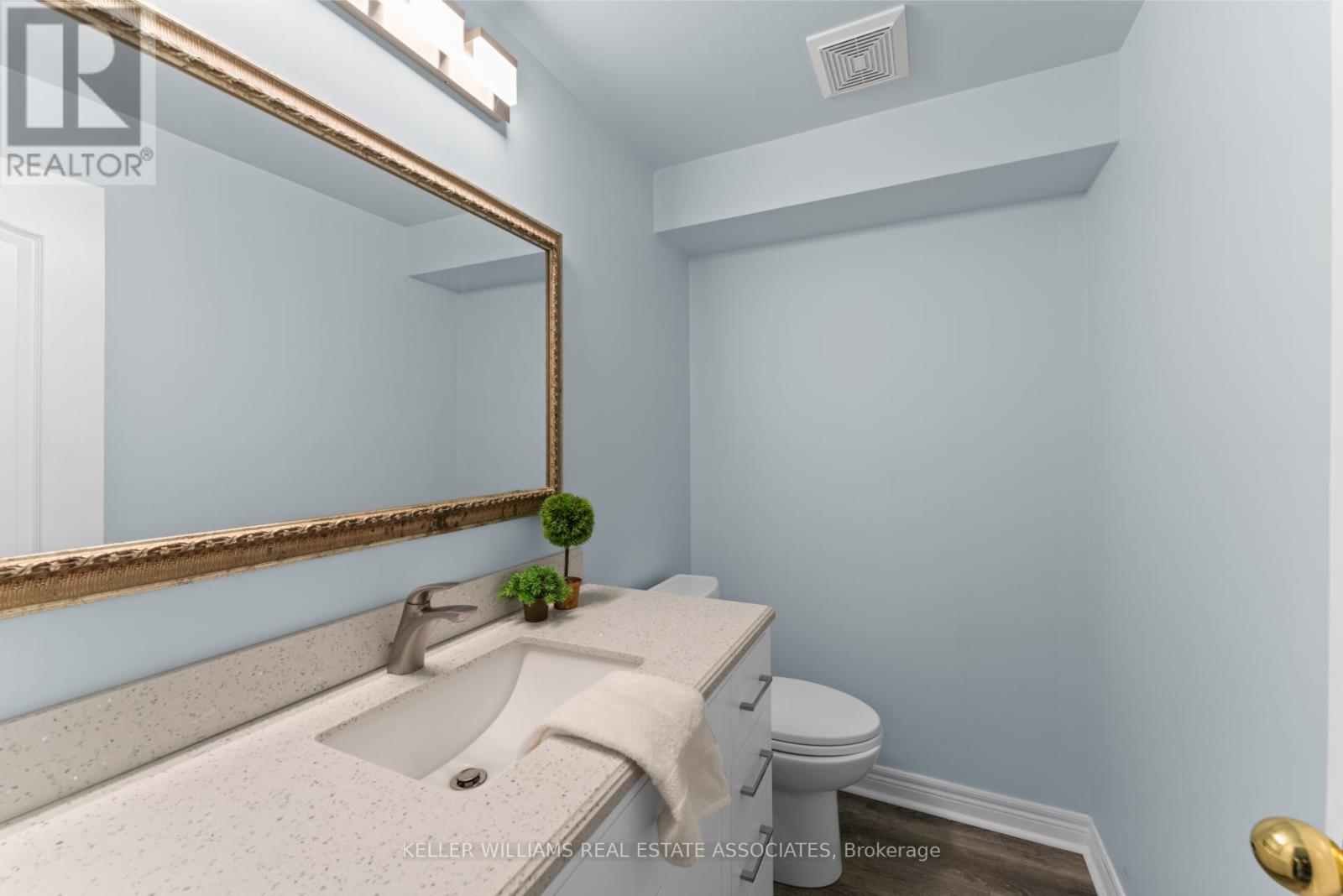4039 Medland Drive Burlington (Rose), Ontario L7M 4W7
$1,138,800
Nestled In The Prestigious Millcroft Community, 4039 Medland Drive Offers 3 Bedrooms, 4 Bathrooms, And A Finished Walkout Basement,Backing Onto A Serene Ravine For Ultimate Privacy. This Rare End-Unit Townhome Is Flooded With Natural Light And Features A Single-CarGarage With A Driveway For Two. Inside, The Open-Concept Dining Area Is Perfect For Entertaining, While The Living Room Boasts A StrikingStone Gas Fireplace And A Large Window Overlooking The Backyard. The Upgraded Kitchen Offers Quartz Countertops, A Tile Backsplash, ABuilt-In Pantry, High-End Stainless Steel Appliances, A Centre Island, And A Walkout To A Raised DeckAn Ideal Spot To Enjoy Morning CoffeeAmidst Nature. Upstairs, The Primary Suite Features A Walk-In Closet And A 4-Piece Ensuite, Complemented By Two Additional Bedrooms And A Convenient Laundry Room. The Finished Walkout Basement Includes A Spacious Family Room With A Gas Fireplace, An Office Nook, A 3-PieceBathroom, A Large Storage Room, And Access To The Backyard A Perfect Space For Relaxing On Summer Evenings. Located Near Top-Rated GolfCourses, Schools, Shopping, Dining, And Major Highways, This Home Provides A Seamless Commute To Downtown Toronto And The Airport. A True Pride Of Ownership In One Of Burlingtons Most Coveted Neighbourhoods! (id:55499)
Open House
This property has open houses!
2:00 pm
Ends at:4:00 pm
Property Details
| MLS® Number | W12115725 |
| Property Type | Single Family |
| Community Name | Rose |
| Amenities Near By | Public Transit, Park, Place Of Worship |
| Community Features | Community Centre |
| Features | Wooded Area, Ravine |
| Parking Space Total | 3 |
Building
| Bathroom Total | 4 |
| Bedrooms Above Ground | 3 |
| Bedrooms Total | 3 |
| Amenities | Fireplace(s) |
| Appliances | Garage Door Opener Remote(s), Dishwasher, Freezer, Garage Door Opener, Microwave, Stove, Window Coverings, Refrigerator |
| Basement Development | Finished |
| Basement Features | Walk Out |
| Basement Type | N/a (finished) |
| Construction Style Attachment | Attached |
| Cooling Type | Central Air Conditioning |
| Exterior Finish | Stone, Brick |
| Fireplace Present | Yes |
| Fireplace Total | 2 |
| Flooring Type | Hardwood, Tile, Carpeted |
| Foundation Type | Unknown |
| Half Bath Total | 2 |
| Heating Fuel | Natural Gas |
| Heating Type | Forced Air |
| Stories Total | 2 |
| Size Interior | 1500 - 2000 Sqft |
| Type | Row / Townhouse |
| Utility Water | Municipal Water |
Parking
| Attached Garage | |
| Garage |
Land
| Acreage | No |
| Land Amenities | Public Transit, Park, Place Of Worship |
| Sewer | Sanitary Sewer |
| Size Depth | 107 Ft ,7 In |
| Size Frontage | 26 Ft ,9 In |
| Size Irregular | 26.8 X 107.6 Ft |
| Size Total Text | 26.8 X 107.6 Ft|under 1/2 Acre |
| Zoning Description | Rm5-208 - Residential |
Rooms
| Level | Type | Length | Width | Dimensions |
|---|---|---|---|---|
| Second Level | Primary Bedroom | 3.78 m | 5.13 m | 3.78 m x 5.13 m |
| Second Level | Bedroom 2 | 3.78 m | 3.76 m | 3.78 m x 3.76 m |
| Second Level | Bedroom | 3.17 m | 4.22 m | 3.17 m x 4.22 m |
| Second Level | Laundry Room | 3.17 m | 1.63 m | 3.17 m x 1.63 m |
| Basement | Family Room | 6.71 m | 5.79 m | 6.71 m x 5.79 m |
| Basement | Other | 3.3 m | 2.01 m | 3.3 m x 2.01 m |
| Main Level | Living Room | 3.91 m | 5.74 m | 3.91 m x 5.74 m |
| Main Level | Dining Room | 3.66 m | 3.81 m | 3.66 m x 3.81 m |
| Main Level | Kitchen | 3.05 m | 5.66 m | 3.05 m x 5.66 m |
https://www.realtor.ca/real-estate/28241770/4039-medland-drive-burlington-rose-rose
Interested?
Contact us for more information






































