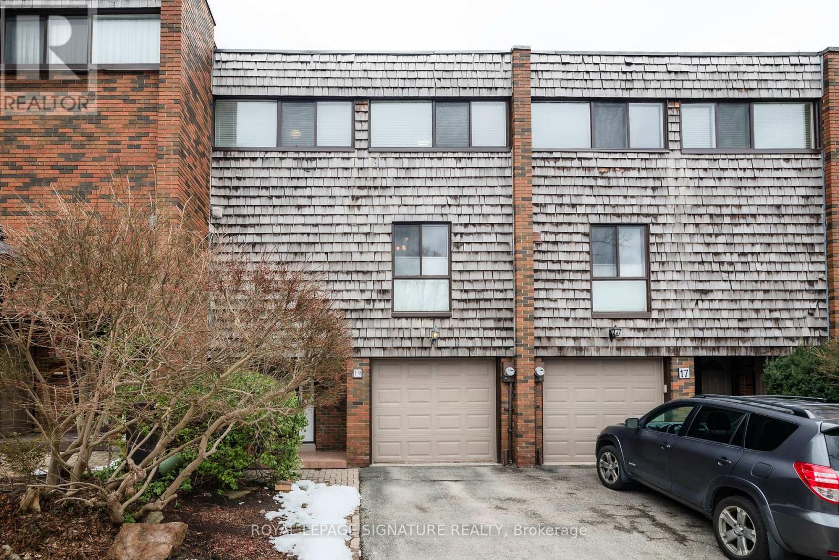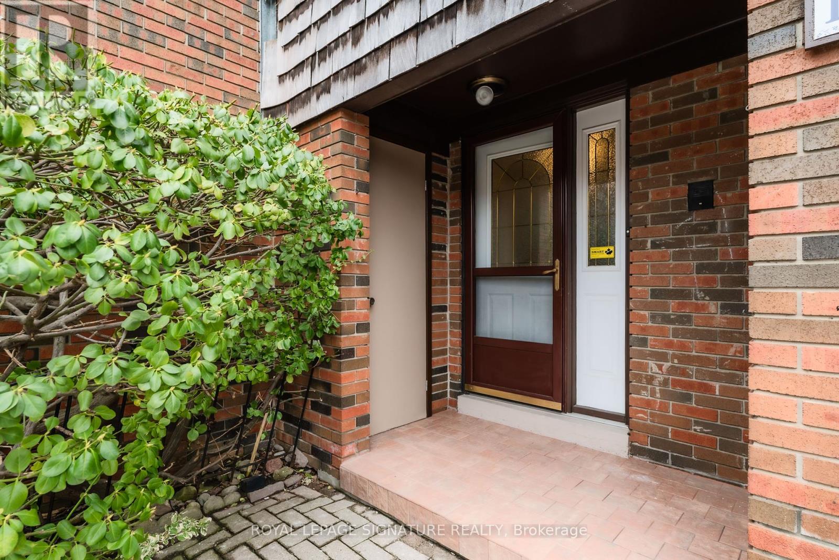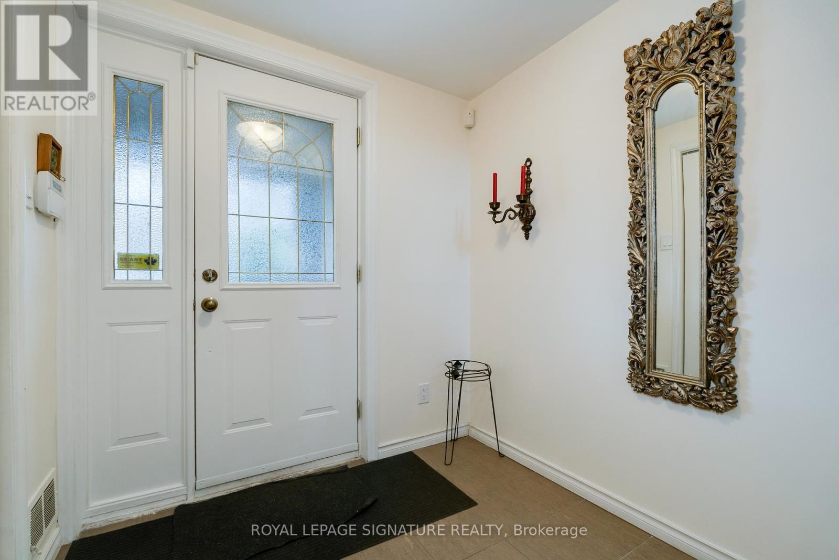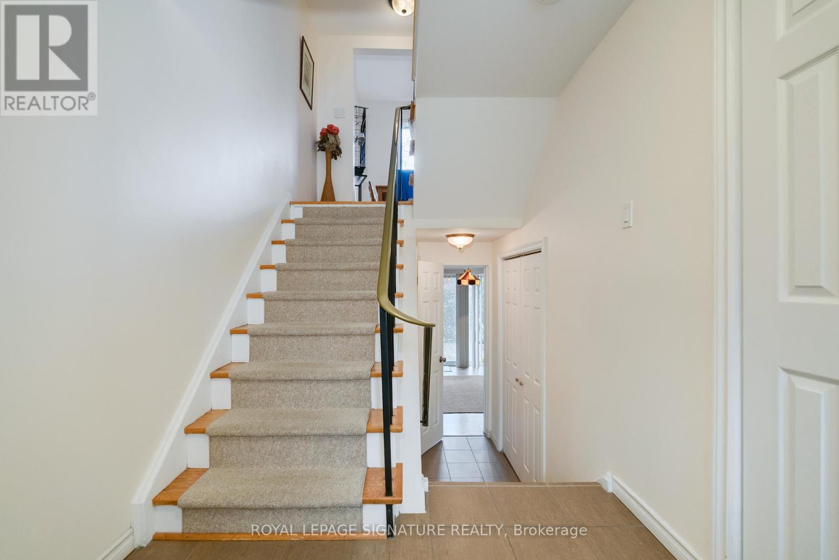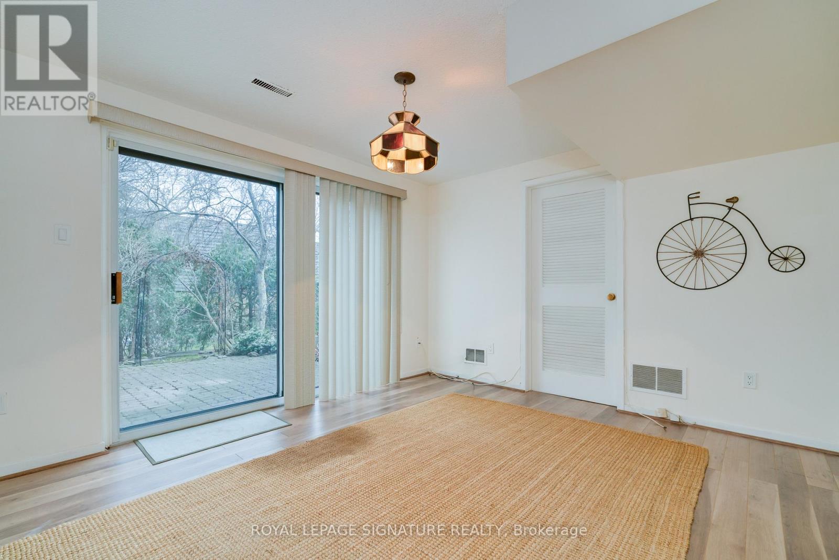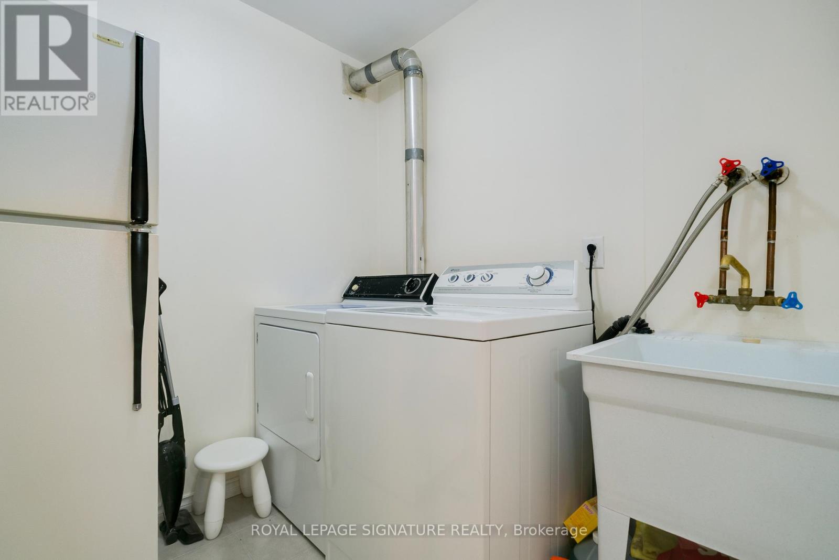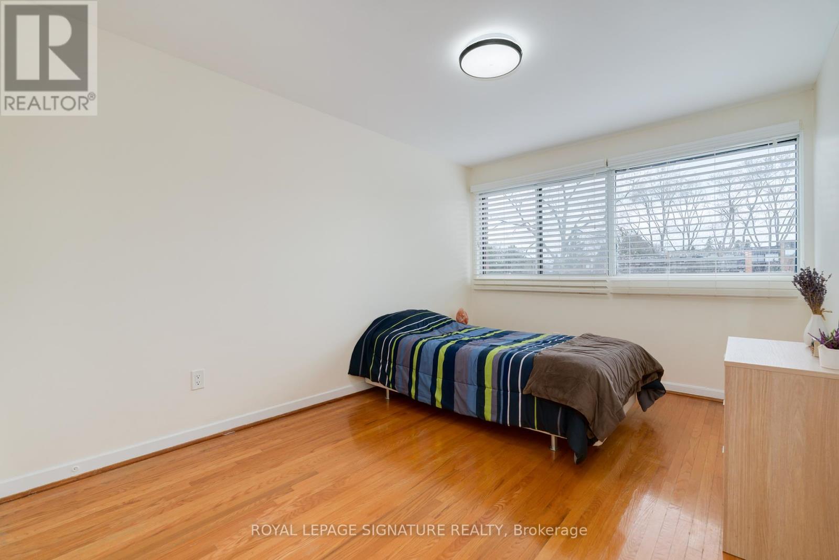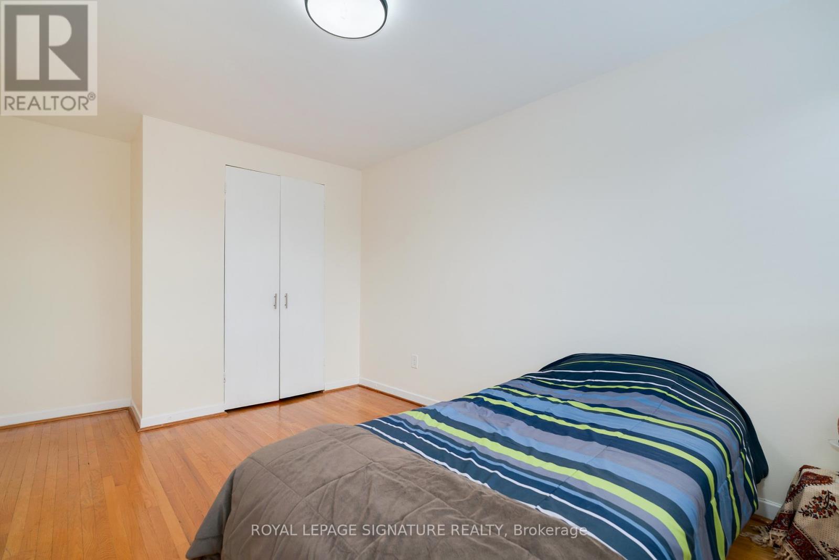19 Laurie Shepway Toronto (Don Valley Village), Ontario M2J 1X7
$898,888Maintenance, Common Area Maintenance, Insurance, Water, Cable TV
$803.63 Monthly
Maintenance, Common Area Maintenance, Insurance, Water, Cable TV
$803.63 MonthlyBest Price in The Shepways! * Welcome to this executive multi-level, 3-bedroom, 2 bathroom townhouse, perfect for those seeking comfort and convenience! * Located in a highly sought-after neighbourhood, and nestled in a well-managed and landscaped complex, this home boasts a spacious layout and thoughtful details throughout * Step inside the foyer with ample space to greet guests and a generous sized coat closet. Upstairs is the living room with an 11-foot ceiling and a picture window overlooking the private backyard. Discover a bright, open-concept living area that flows seamlessly into the overlooking dining room, just steps to the eat-in kitchen with large window. Ideal for cozy nights in or entertaining guests. The huge laundry room can also serve as a pantry or has the potential to be combined with the kitchen. The second floor is designed with functionality in mind, offering three generously sized bedrooms, including a primary suite overlooking the backyard and all with ample closet space. The bathroom is updated and spacious for the family and a linen closet completes this level. Downstairs from the foyer is the family room (which can also be used as a 4th bedroom) featuring a walk-out to your private backyard oasis, providing a peaceful retreat and a great space for outdoor gatherings * Walking distance to the Sheppard Subway, Oriole GO Station, North York General Hospital, seeking comfort and convenience! * Located near nestled Fairview Mall, Bayview Village, Starbucks, shopping, dining and entertainment * Excellent schools (including French immersion, public, Catholic, private, high school with the STEM+ program), as well as super daycares, ravine trails, tennis courts and so much more are all nearby! * Just minutes to the 401, Don Valley Parkway and 404 make it an easy commute to wherever you may need to travel * Beautifully maintained complex with outdoor pool and lots of visitor parking all included in the maintenance fees. (id:55499)
Open House
This property has open houses!
2:00 pm
Ends at:4:00 pm
2:00 pm
Ends at:4:00 pm
Property Details
| MLS® Number | C12114961 |
| Property Type | Single Family |
| Community Name | Don Valley Village |
| Amenities Near By | Hospital, Park, Public Transit, Schools |
| Community Features | Pet Restrictions, Community Centre |
| Features | Ravine |
| Parking Space Total | 2 |
Building
| Bathroom Total | 2 |
| Bedrooms Above Ground | 3 |
| Bedrooms Below Ground | 1 |
| Bedrooms Total | 4 |
| Amenities | Visitor Parking |
| Appliances | Dishwasher, Dryer, Stove, Washer, Window Coverings, Two Refrigerators |
| Basement Development | Finished |
| Basement Features | Walk Out |
| Basement Type | N/a (finished) |
| Cooling Type | Central Air Conditioning |
| Exterior Finish | Brick, Shingles |
| Flooring Type | Hardwood |
| Half Bath Total | 1 |
| Heating Fuel | Natural Gas |
| Heating Type | Forced Air |
| Stories Total | 2 |
| Size Interior | 1800 - 1999 Sqft |
| Type | Row / Townhouse |
Parking
| Garage |
Land
| Acreage | No |
| Land Amenities | Hospital, Park, Public Transit, Schools |
Rooms
| Level | Type | Length | Width | Dimensions |
|---|---|---|---|---|
| Second Level | Primary Bedroom | 4.02 m | 3.57 m | 4.02 m x 3.57 m |
| Second Level | Bedroom 2 | 2.84 m | 4.52 m | 2.84 m x 4.52 m |
| Second Level | Bedroom 3 | 2.9 m | 3.11 m | 2.9 m x 3.11 m |
| Lower Level | Family Room | 3.91 m | 3.42 m | 3.91 m x 3.42 m |
| Main Level | Dining Room | 3.72 m | 3.08 m | 3.72 m x 3.08 m |
| Main Level | Kitchen | 3.58 m | 3.14 m | 3.58 m x 3.14 m |
| Main Level | Laundry Room | 2.2 m | 2.1 m | 2.2 m x 2.1 m |
| Main Level | Foyer | 2.03 m | 2.39 m | 2.03 m x 2.39 m |
| In Between | Living Room | 5.86 m | 3.42 m | 5.86 m x 3.42 m |
Interested?
Contact us for more information

