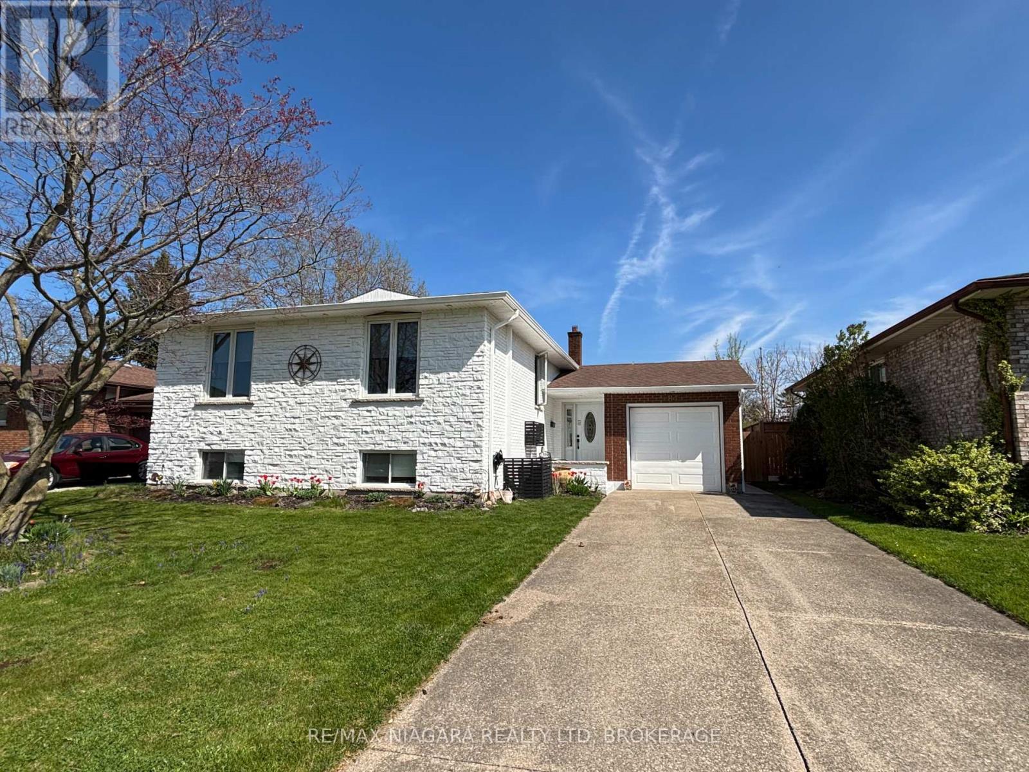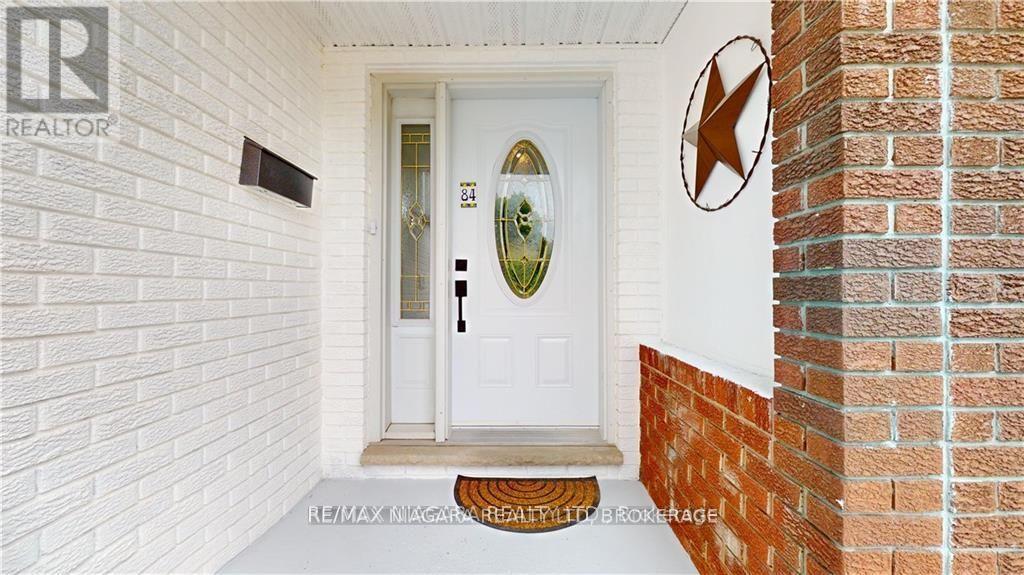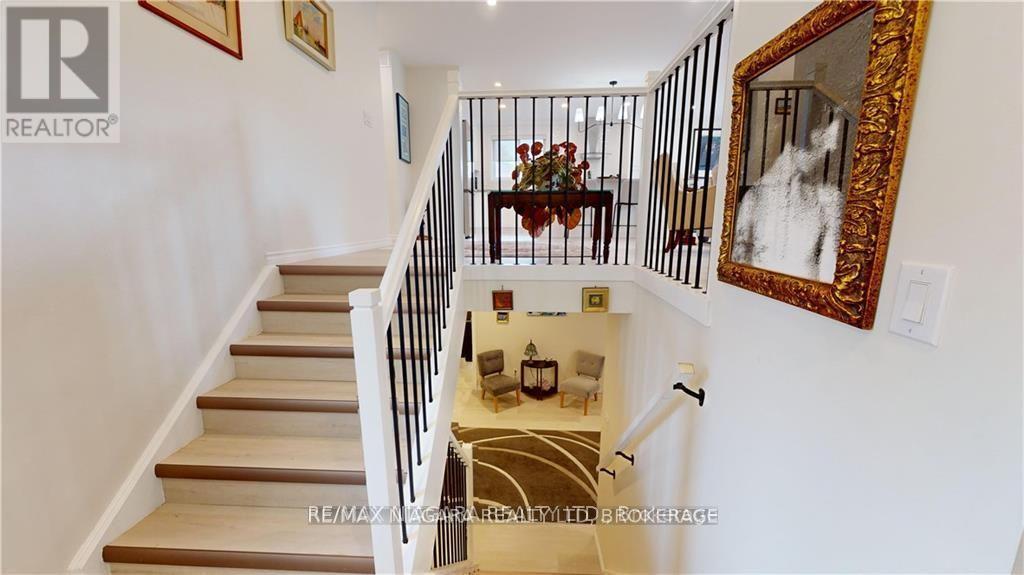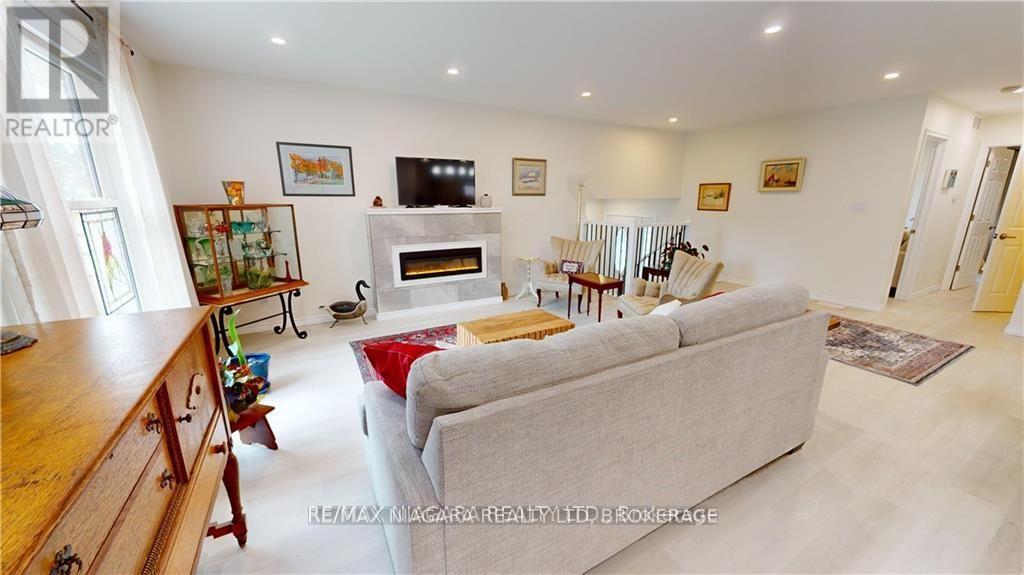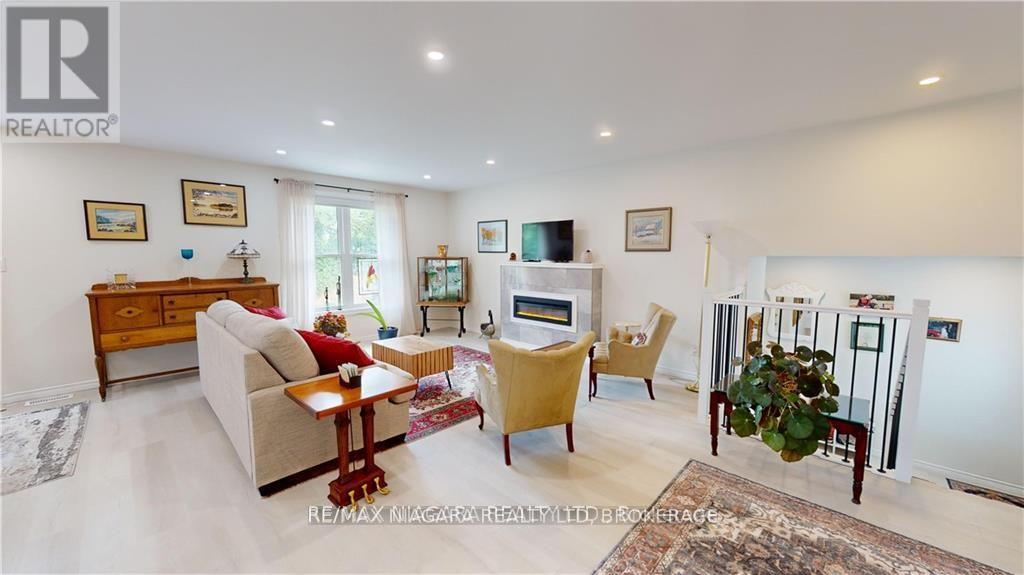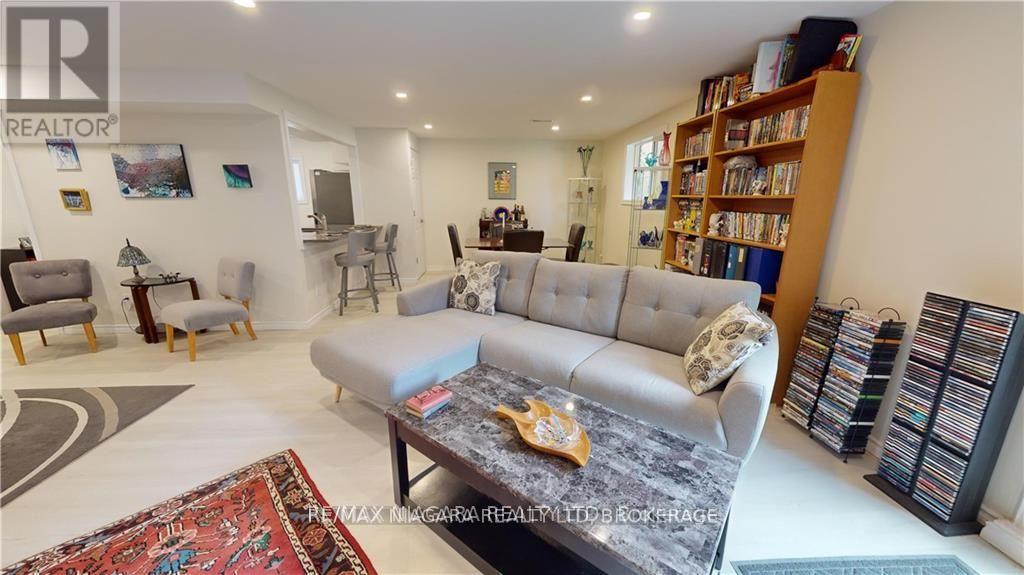84 Ziraldo Road St. Catharines (Martindale Pond), Ontario L2N 6T1
4 Bedroom
3 Bathroom
1100 - 1500 sqft
Raised Bungalow
Fireplace
Central Air Conditioning
Forced Air
$975,000
Multi-Gen Living at Its Best in North End St. Catharines!This stunning home offers space, style & flexibility with 2 full living areas, upgraded kitchens, luxe primary suite, and a beautifully landscaped yard. Walk to parks, shops & Port Dalhousie. Perfect for extended family or income potential this one has it all! (id:55499)
Open House
This property has open houses!
May
4
Sunday
Starts at:
2:00 pm
Ends at:4:00 pm
Property Details
| MLS® Number | X12115402 |
| Property Type | Single Family |
| Community Name | 439 - Martindale Pond |
| Equipment Type | Water Heater |
| Features | Carpet Free, In-law Suite |
| Parking Space Total | 4 |
| Rental Equipment Type | Water Heater |
Building
| Bathroom Total | 3 |
| Bedrooms Above Ground | 2 |
| Bedrooms Below Ground | 2 |
| Bedrooms Total | 4 |
| Amenities | Fireplace(s) |
| Appliances | Central Vacuum, Water Heater |
| Architectural Style | Raised Bungalow |
| Basement Development | Finished |
| Basement Features | Walk Out |
| Basement Type | Full (finished) |
| Construction Style Attachment | Detached |
| Cooling Type | Central Air Conditioning |
| Exterior Finish | Brick, Vinyl Siding |
| Fireplace Present | Yes |
| Fireplace Total | 3 |
| Foundation Type | Poured Concrete |
| Half Bath Total | 1 |
| Heating Fuel | Natural Gas |
| Heating Type | Forced Air |
| Stories Total | 1 |
| Size Interior | 1100 - 1500 Sqft |
| Type | House |
| Utility Water | Municipal Water |
Parking
| Attached Garage | |
| Garage |
Land
| Acreage | No |
| Sewer | Sanitary Sewer |
| Size Depth | 116 Ft |
| Size Frontage | 55 Ft |
| Size Irregular | 55 X 116 Ft |
| Size Total Text | 55 X 116 Ft |
Rooms
| Level | Type | Length | Width | Dimensions |
|---|---|---|---|---|
| Basement | Bathroom | 3.04 m | 1.82 m | 3.04 m x 1.82 m |
| Basement | Bedroom 3 | 4.57 m | 2.87 m | 4.57 m x 2.87 m |
| Basement | Bedroom 4 | 2.87 m | 4.34 m | 2.87 m x 4.34 m |
| Basement | Laundry Room | 3.23 m | 2.11 m | 3.23 m x 2.11 m |
| Basement | Living Room | 4.26 m | 4.78 m | 4.26 m x 4.78 m |
| Basement | Dining Room | 3.2 m | 4.02 m | 3.2 m x 4.02 m |
| Basement | Kitchen | 3.12 m | 2.92 m | 3.12 m x 2.92 m |
| Main Level | Family Room | 4.55 m | 7.16 m | 4.55 m x 7.16 m |
| Main Level | Dining Room | 3.1 m | 7.16 m | 3.1 m x 7.16 m |
| Main Level | Kitchen | 3.1 m | 2.72 m | 3.1 m x 2.72 m |
| Main Level | Bathroom | 1.06 m | 2.01 m | 1.06 m x 2.01 m |
| Main Level | Primary Bedroom | 6.91 m | 4.52 m | 6.91 m x 4.52 m |
| Main Level | Bathroom | 2.8 m | 2.65 m | 2.8 m x 2.65 m |
| Main Level | Bedroom 2 | 3.66 m | 2.79 m | 3.66 m x 2.79 m |
Interested?
Contact us for more information

