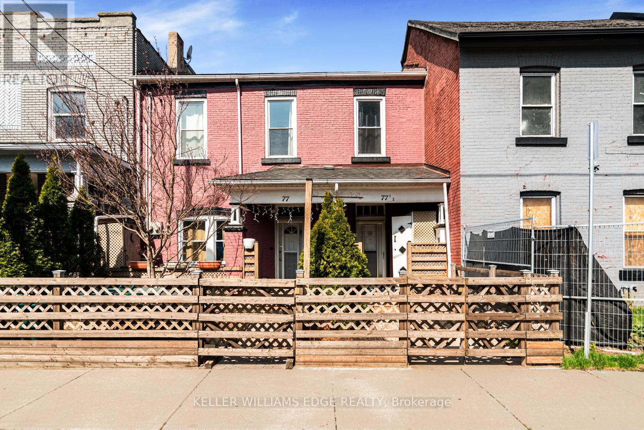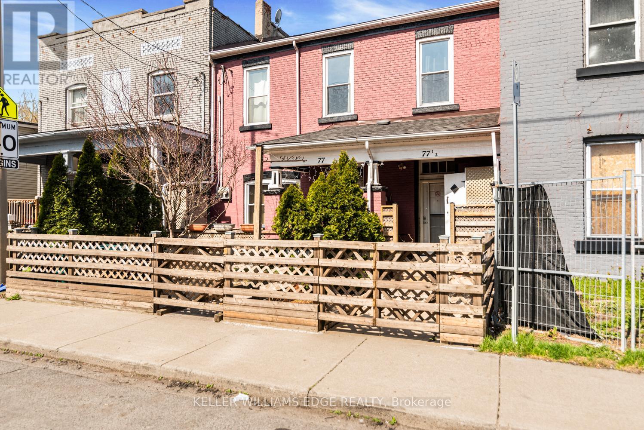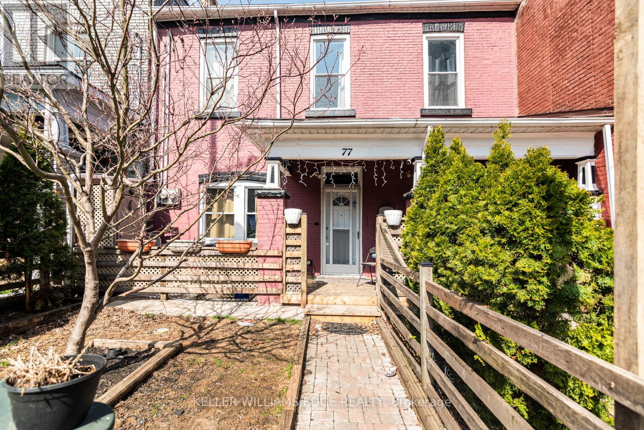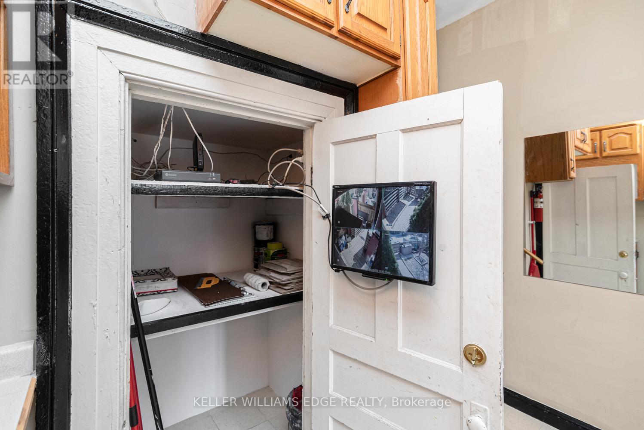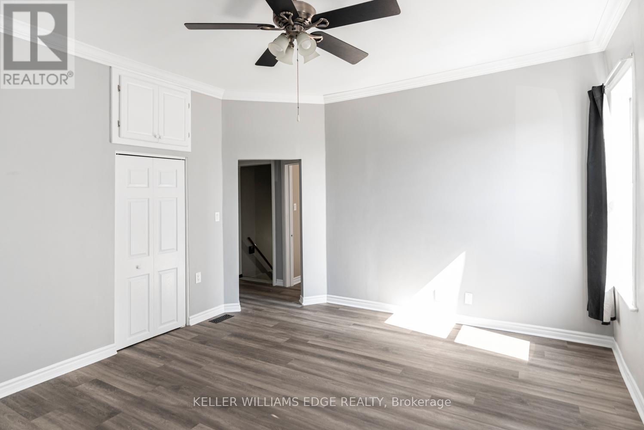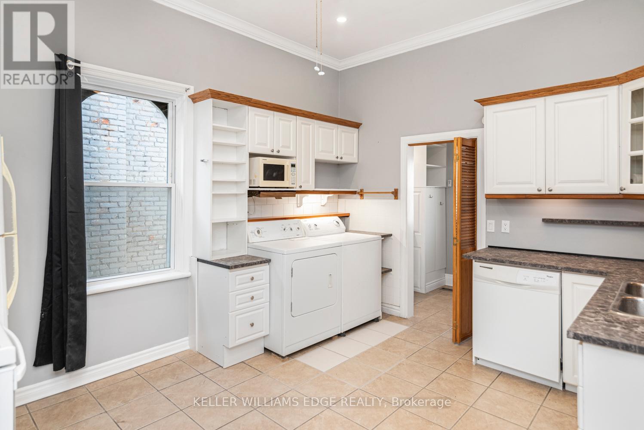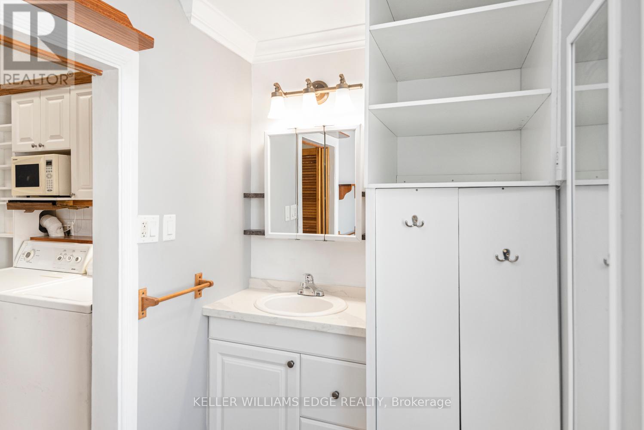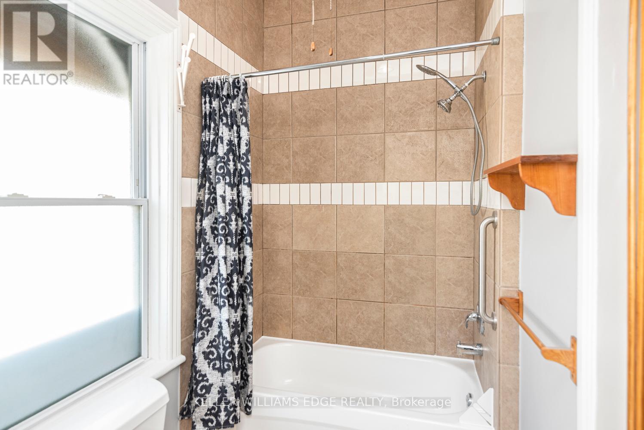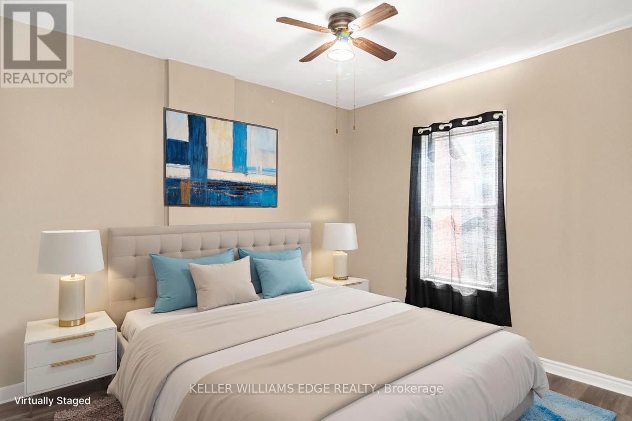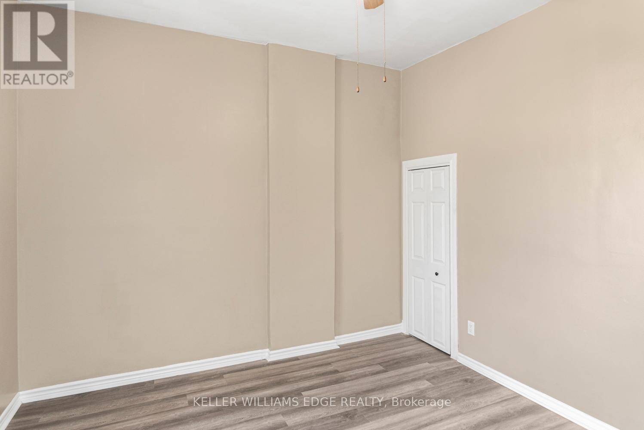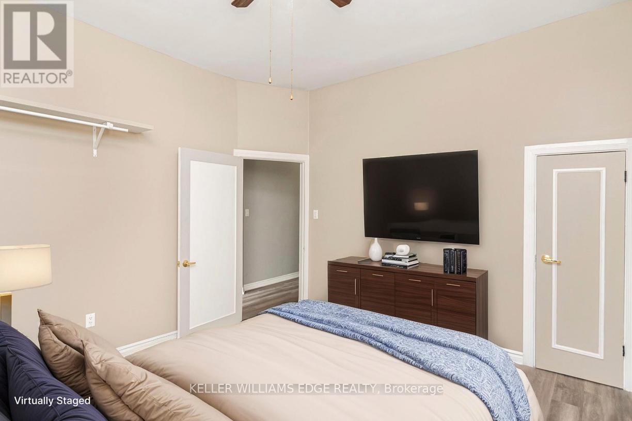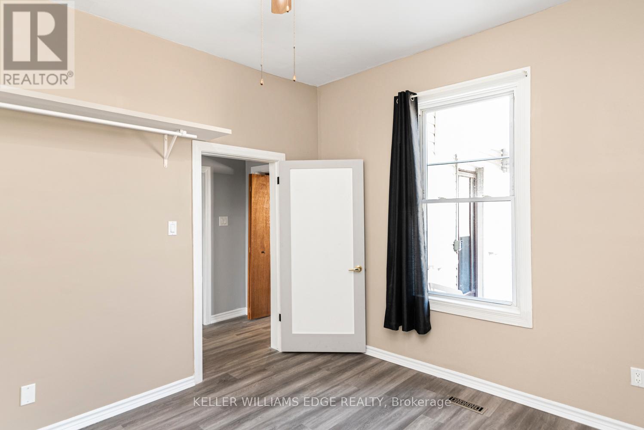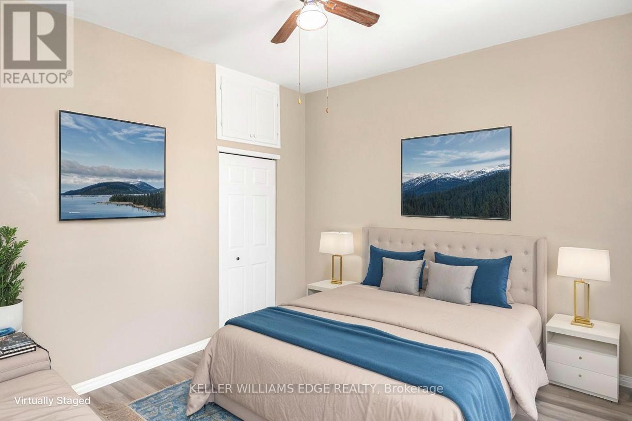5 Bedroom
2 Bathroom
1500 - 2000 sqft
Forced Air
$549,900
Welcome to this updated and income-generating property located in Lower Hamilton. The upper living space has been freshly updated with new paint and flooring and offers 3 spacious bedrooms, 1 full bathroom, a large living space, a full kitchen, and convenient in-suite laundry. Bright and inviting with high ceilings, the upper unit is move-in ready and perfect for owner-occupiers or this unit can be rented out to add to the rental income.The lower living space is currently tenanted, providing immediate rental income. It offers high ceilings, 2 bedrooms, a full bathroom, a large living space, a full kitchen and convenient in-suite laundry. Each unit features a private entrance and separate living spaces, making this property ideal for first-time buyers looking to live upstairs while offsetting costs with rental revenue, or for investors seeking a strong addition to their portfolio.This property provides low maintenance outdoor spaces and has two cameras installed for each entrance (accessible in foyer of upper unit).This location is close to downtown, bike lanes, public transit, Hamilton General Hospital, parks, schools, shopping, and walking distance to all the great restaurants on James St North. (id:55499)
Property Details
|
MLS® Number
|
X12115210 |
|
Property Type
|
Single Family |
|
Community Name
|
Beasley |
|
Amenities Near By
|
Schools, Public Transit, Park, Hospital |
|
Equipment Type
|
None |
|
Features
|
In-law Suite |
|
Rental Equipment Type
|
None |
Building
|
Bathroom Total
|
2 |
|
Bedrooms Above Ground
|
5 |
|
Bedrooms Total
|
5 |
|
Age
|
100+ Years |
|
Amenities
|
Separate Electricity Meters |
|
Appliances
|
Water Heater, Water Meter, Dishwasher, Dryer, Alarm System, Two Stoves, Two Washers, Two Refrigerators |
|
Basement Development
|
Unfinished |
|
Basement Type
|
Crawl Space (unfinished) |
|
Construction Style Attachment
|
Attached |
|
Exterior Finish
|
Brick |
|
Foundation Type
|
Stone |
|
Heating Fuel
|
Natural Gas |
|
Heating Type
|
Forced Air |
|
Stories Total
|
2 |
|
Size Interior
|
1500 - 2000 Sqft |
|
Type
|
Row / Townhouse |
|
Utility Water
|
Municipal Water |
Parking
Land
|
Acreage
|
No |
|
Land Amenities
|
Schools, Public Transit, Park, Hospital |
|
Sewer
|
Sanitary Sewer |
|
Size Depth
|
66 Ft ,8 In |
|
Size Frontage
|
28 Ft ,10 In |
|
Size Irregular
|
28.9 X 66.7 Ft |
|
Size Total Text
|
28.9 X 66.7 Ft |
|
Zoning Description
|
D5 |
Rooms
| Level |
Type |
Length |
Width |
Dimensions |
|
Second Level |
Bedroom 3 |
3.17 m |
3.33 m |
3.17 m x 3.33 m |
|
Second Level |
Kitchen |
3.51 m |
4.22 m |
3.51 m x 4.22 m |
|
Second Level |
Bathroom |
3.28 m |
1.6 m |
3.28 m x 1.6 m |
|
Second Level |
Living Room |
4.8 m |
4.01 m |
4.8 m x 4.01 m |
|
Second Level |
Bedroom |
3.68 m |
3.96 m |
3.68 m x 3.96 m |
|
Second Level |
Bedroom 2 |
3.56 m |
3.96 m |
3.56 m x 3.96 m |
|
Main Level |
Living Room |
4.98 m |
4.14 m |
4.98 m x 4.14 m |
|
Main Level |
Bedroom |
3.94 m |
2.82 m |
3.94 m x 2.82 m |
|
Main Level |
Bedroom 2 |
3.23 m |
3.33 m |
3.23 m x 3.33 m |
|
Main Level |
Kitchen |
3.43 m |
3.71 m |
3.43 m x 3.71 m |
|
Main Level |
Laundry Room |
1.5 m |
2.46 m |
1.5 m x 2.46 m |
|
Main Level |
Bathroom |
1.85 m |
2.16 m |
1.85 m x 2.16 m |
|
Main Level |
Foyer |
3.56 m |
3.23 m |
3.56 m x 3.23 m |
https://www.realtor.ca/real-estate/28240909/77-cathcart-street-hamilton-beasley-beasley

