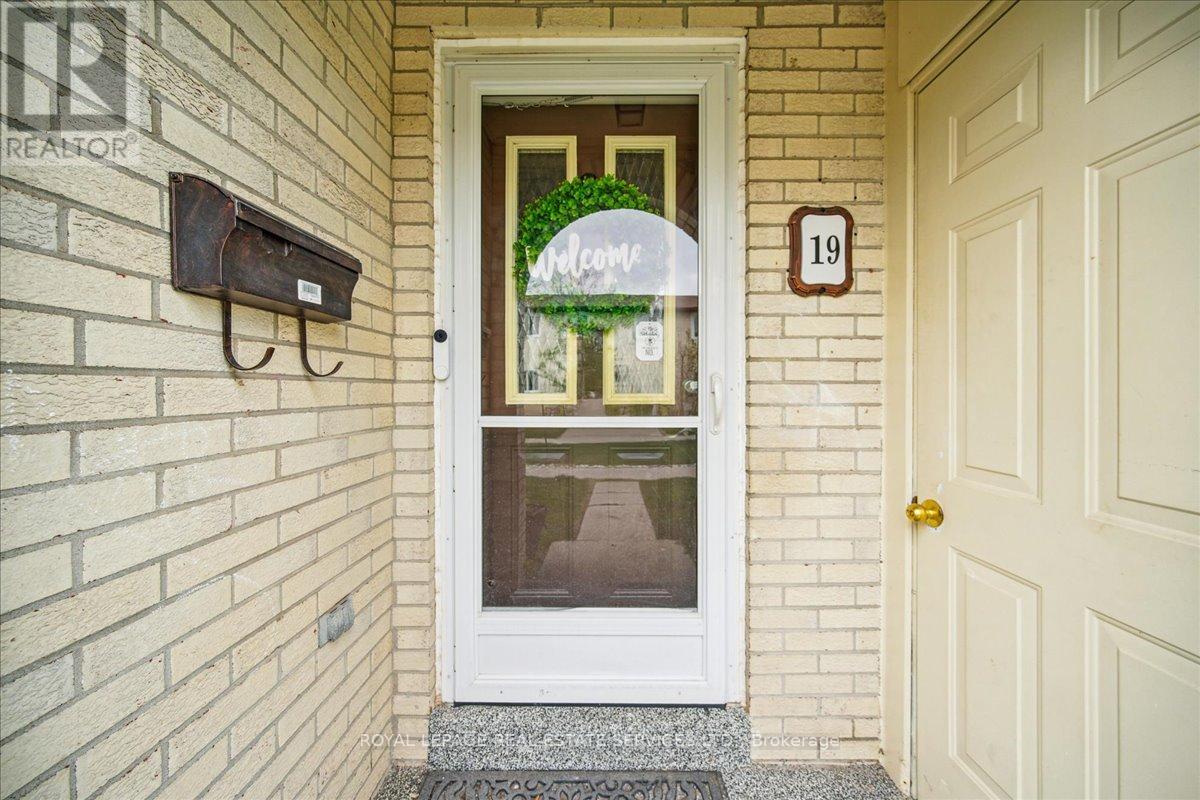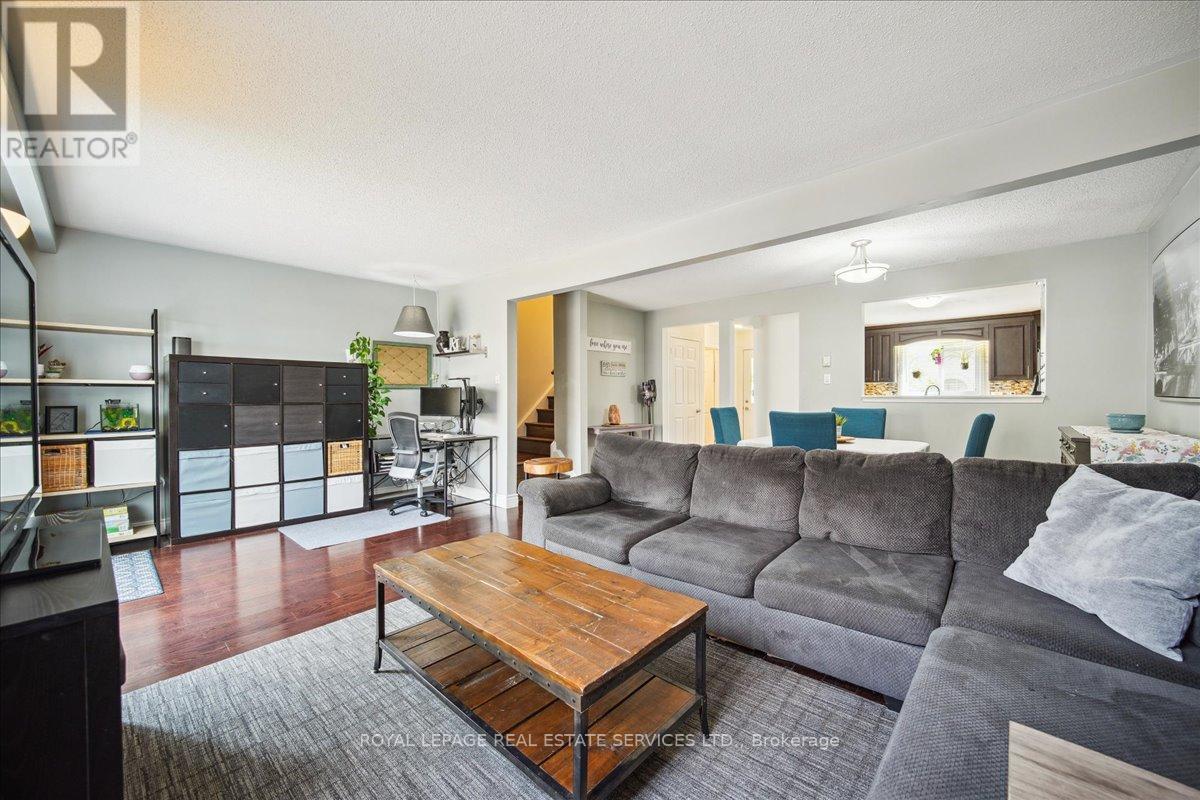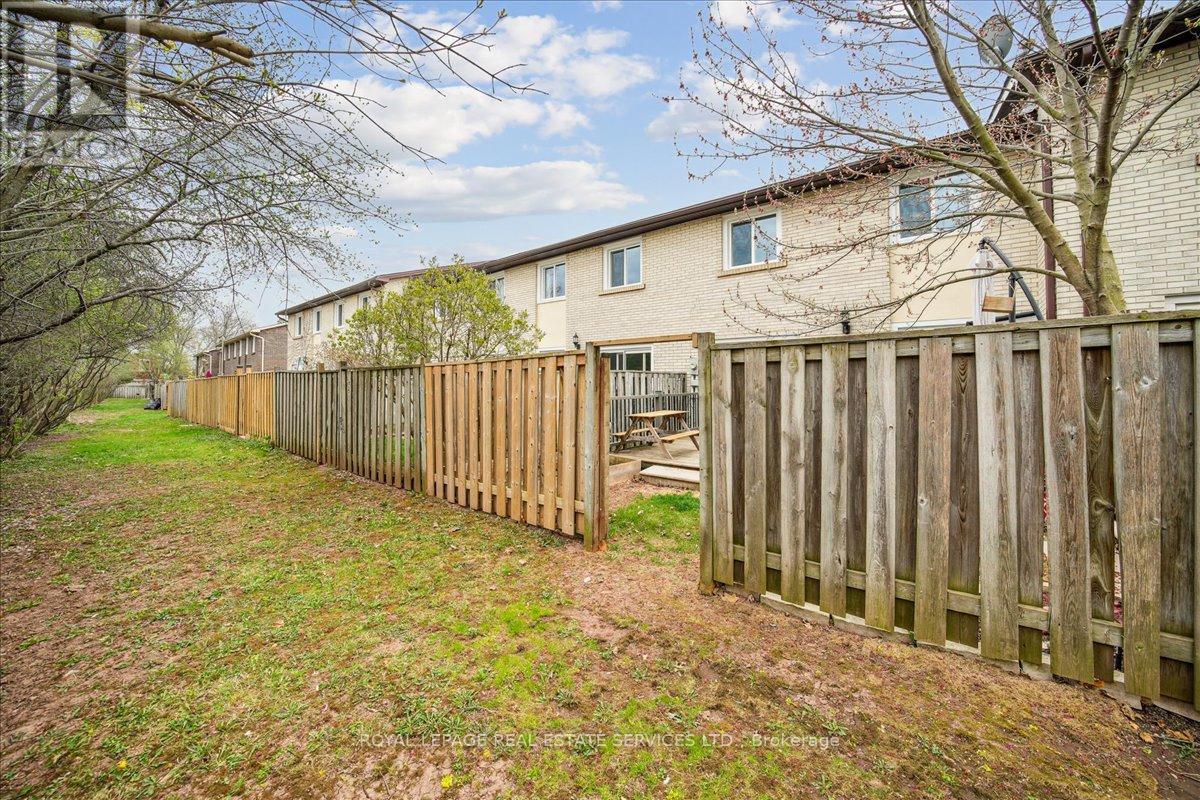19 - 1450 Sixth Line Oakville (Cp College Park), Ontario L6H 1X7
$749,900Maintenance, Water, Common Area Maintenance, Insurance
$564.11 Monthly
Maintenance, Water, Common Area Maintenance, Insurance
$564.11 MonthlyWelcome to 19-1450 Sixth Line a rare opportunity to own the largest unit in this sought-after College Park complex. This beautifully updated 2-storey townhome offers 4 spacious bedrooms, 2 full bathrooms, and a convenient powder room, making it ideal for families seeking both comfort and functionality. Step inside to discover hardwood flooring throughout the main and upper levels, creating a warm and inviting atmosphere. The open-concept living and dining areas are perfect for entertaining. The kitchen boasts modern finishes and ample storage, catering to all your culinary needs. The fully finished basement features a brand-new 3-piece bathroom and a versatile recreation room, providing additional living space for a home office, gym, or playroom. Enjoy outdoor living on the private deck, constructed in 2018, offering a serene spot for relaxation or gatherings. Located in the heart of Oakville, this home is within walking distance to top-rated schools, parks, shopping centers, and public transit, ensuring convenience at your doorstep. Dont miss out on this exceptional property. - Windows 2023 - Shingles 2016 (id:55499)
Property Details
| MLS® Number | W12114805 |
| Property Type | Single Family |
| Community Name | 1003 - CP College Park |
| Amenities Near By | Schools, Park |
| Community Features | Pet Restrictions |
| Features | Flat Site, Carpet Free, In Suite Laundry |
| Parking Space Total | 1 |
Building
| Bathroom Total | 3 |
| Bedrooms Above Ground | 4 |
| Bedrooms Total | 4 |
| Age | 51 To 99 Years |
| Amenities | Visitor Parking |
| Appliances | Blinds, Dryer, Washer |
| Basement Development | Finished |
| Basement Type | Full (finished) |
| Cooling Type | Window Air Conditioner |
| Exterior Finish | Brick |
| Foundation Type | Poured Concrete |
| Half Bath Total | 1 |
| Heating Fuel | Electric |
| Heating Type | Baseboard Heaters |
| Stories Total | 2 |
| Size Interior | 1400 - 1599 Sqft |
| Type | Row / Townhouse |
Parking
| No Garage |
Land
| Acreage | No |
| Land Amenities | Schools, Park |
| Landscape Features | Landscaped |
| Zoning Description | Residential |
Rooms
| Level | Type | Length | Width | Dimensions |
|---|---|---|---|---|
| Second Level | Bedroom | 3.12 m | 4.5 m | 3.12 m x 4.5 m |
| Second Level | Bedroom 2 | 2.79 m | 3.15 m | 2.79 m x 3.15 m |
| Second Level | Bedroom 3 | 3.12 m | 3.89 m | 3.12 m x 3.89 m |
| Second Level | Bedroom 4 | 2.79 m | 2.87 m | 2.79 m x 2.87 m |
| Second Level | Bathroom | Measurements not available | ||
| Basement | Laundry Room | Measurements not available | ||
| Basement | Bathroom | Measurements not available | ||
| Basement | Utility Room | 4.47 m | 4.19 m | 4.47 m x 4.19 m |
| Basement | Recreational, Games Room | 6.02 m | 6.02 m | 6.02 m x 6.02 m |
| Main Level | Living Room | 6.02 m | 3.43 m | 6.02 m x 3.43 m |
| Main Level | Dining Room | 4.65 m | 2.59 m | 4.65 m x 2.59 m |
| Main Level | Kitchen | 3.63 m | 4.17 m | 3.63 m x 4.17 m |
| Main Level | Bathroom | Measurements not available |
Interested?
Contact us for more information






























