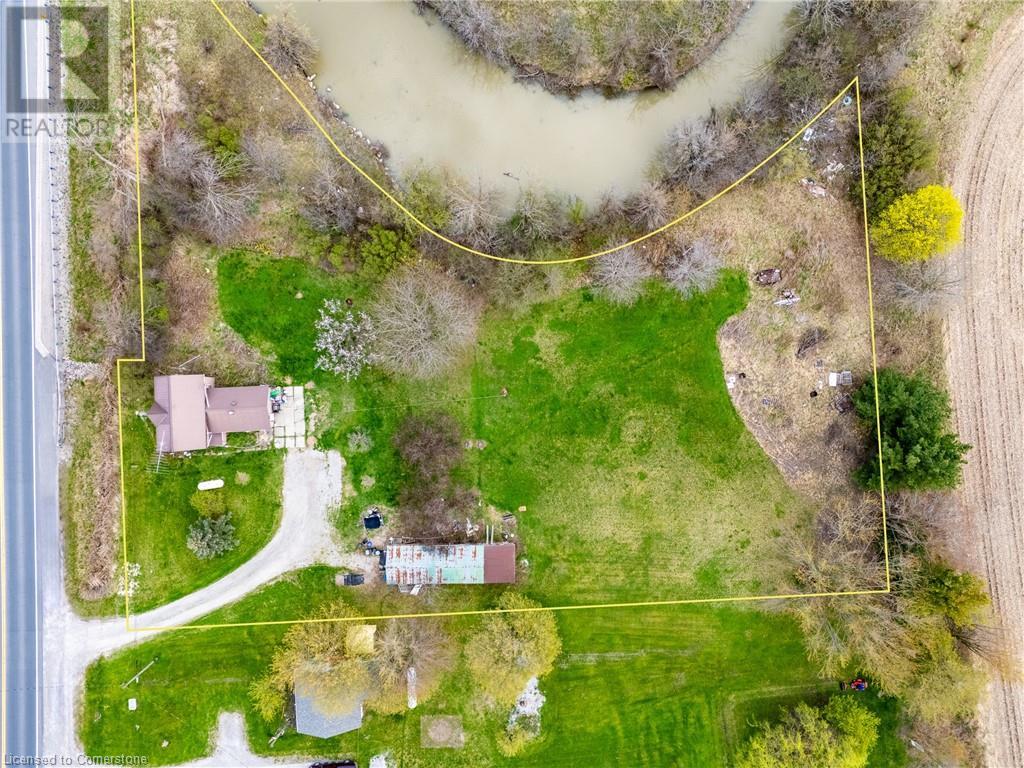3468 Highway 6 Hagersville, Ontario N0A 1H0
2 Bedroom
1 Bathroom
841 sqft
None
$299,000
This property spans 1.2 acres, featuring a creek along its perimeter and farmland to the rear. The home requires comprehensive renovations and property is priced with the intention of being sold as a building lot . This would make a great place to build yourself a new home in the small hamlet of Garnet. The town of Hagersville is conveniently located nearby, offering essential amenities including a hospital, schools, grocery store, shopping, restaurants and gas stations. Schedule a viewing today (id:55499)
Property Details
| MLS® Number | 40723248 |
| Property Type | Single Family |
| Equipment Type | Propane Tank |
| Features | Crushed Stone Driveway, Country Residential |
| Parking Space Total | 7 |
| Rental Equipment Type | Propane Tank |
Building
| Bathroom Total | 1 |
| Bedrooms Above Ground | 2 |
| Bedrooms Total | 2 |
| Basement Type | None |
| Constructed Date | 1870 |
| Construction Style Attachment | Detached |
| Cooling Type | None |
| Exterior Finish | Stucco |
| Foundation Type | Stone |
| Stories Total | 2 |
| Size Interior | 841 Sqft |
| Type | House |
| Utility Water | Cistern |
Parking
| Detached Garage |
Land
| Access Type | Highway Access |
| Acreage | No |
| Sewer | Septic System |
| Size Frontage | 99 Ft |
| Size Total Text | 1/2 - 1.99 Acres |
| Zoning Description | Rh |
Rooms
| Level | Type | Length | Width | Dimensions |
|---|---|---|---|---|
| Second Level | Bonus Room | 16'2'' x 10'10'' | ||
| Second Level | Bedroom | 16'2'' x 10'6'' | ||
| Main Level | Foyer | 7'10'' x 9'5'' | ||
| Main Level | Living Room | 11'11'' x 15'7'' | ||
| Main Level | 4pc Bathroom | 4'7'' x 12'4'' | ||
| Main Level | Bedroom | 9'4'' x 7'7'' | ||
| Main Level | Kitchen | 16'11'' x 13'6'' | ||
| Main Level | Mud Room | 9'4'' x 5'7'' |
https://www.realtor.ca/real-estate/28240116/3468-highway-6-hagersville
Interested?
Contact us for more information











