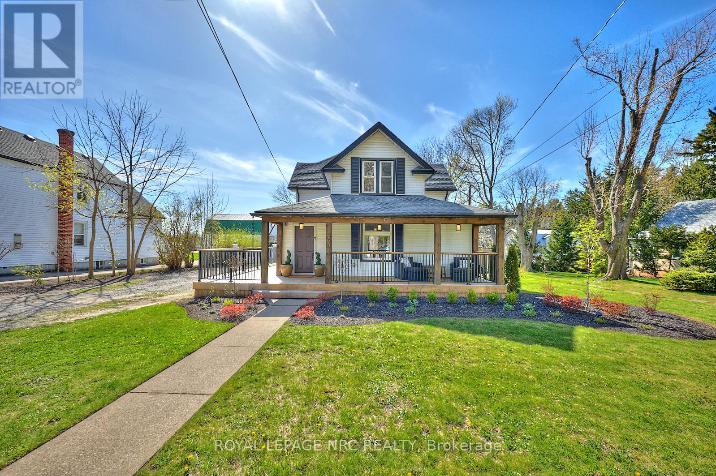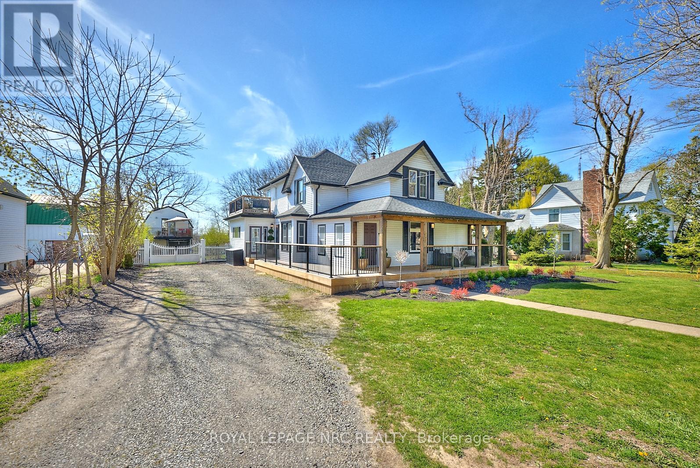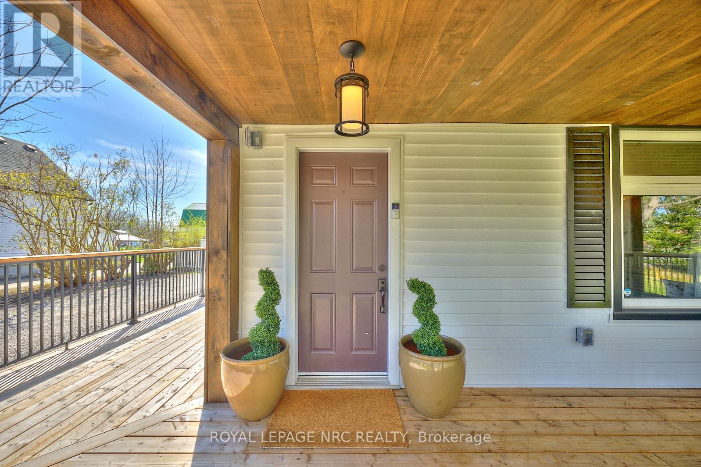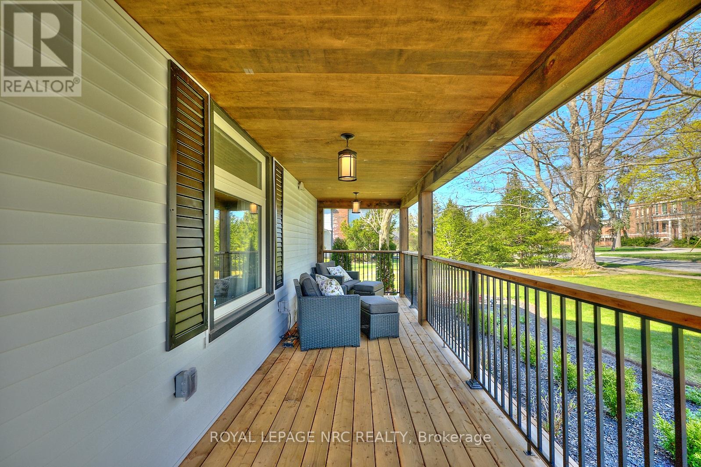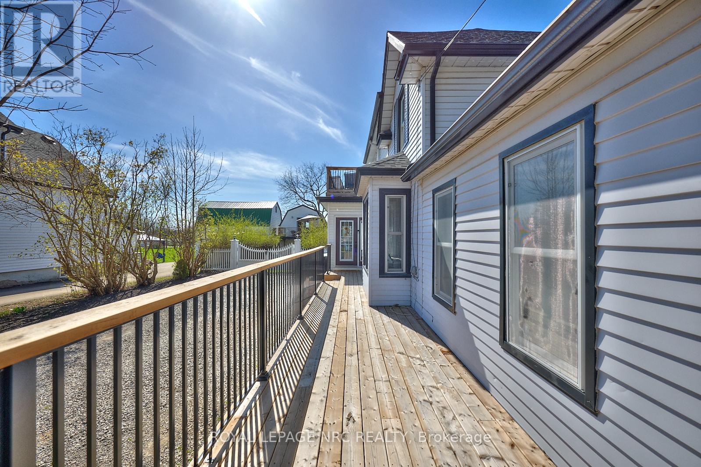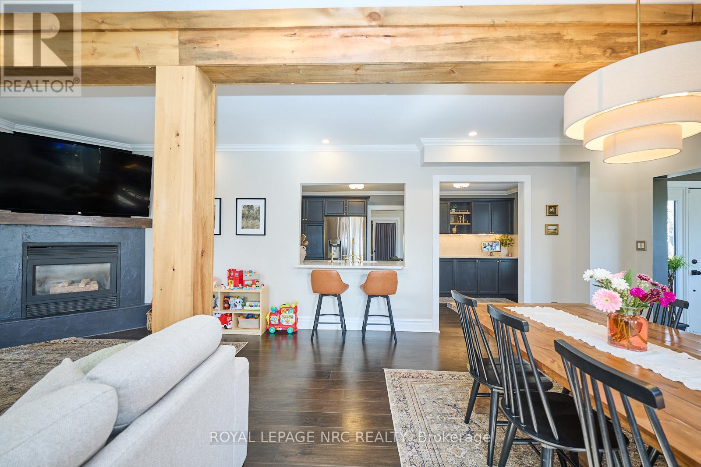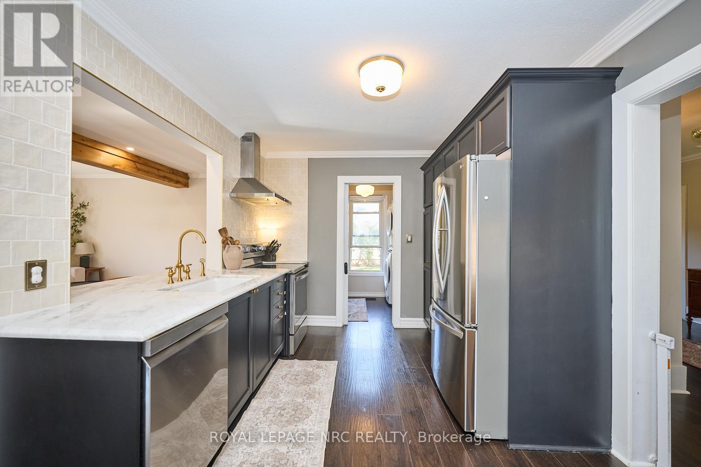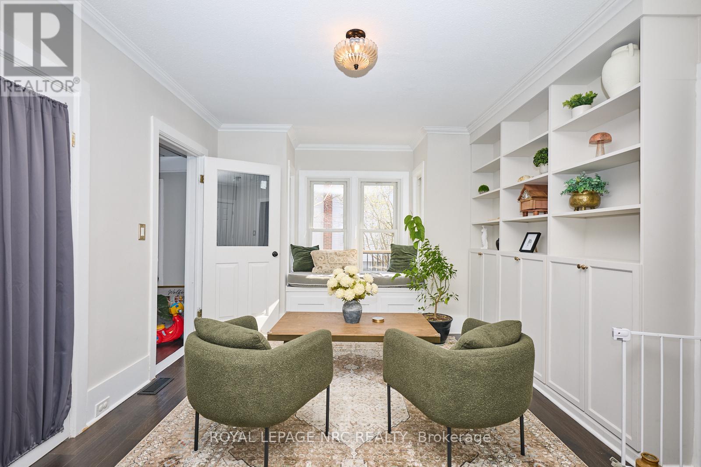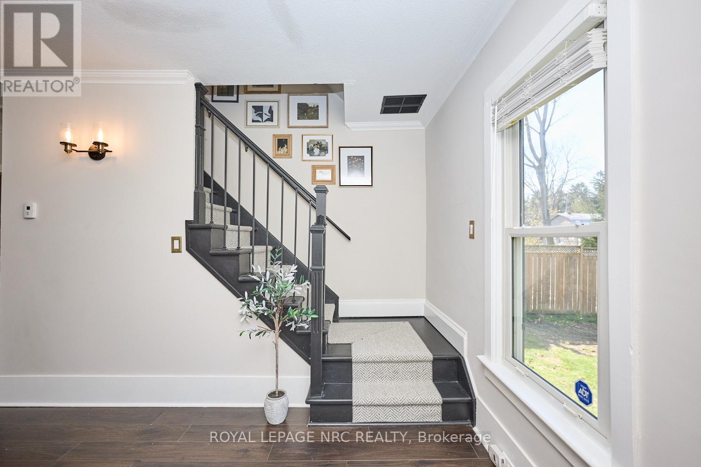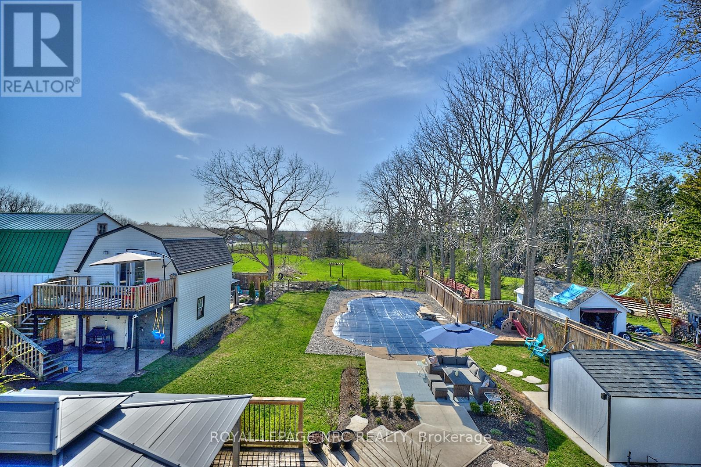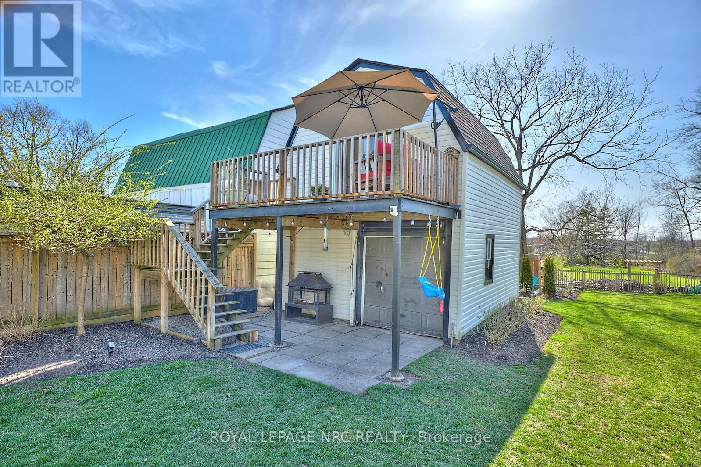553 Ridge Road N Fort Erie (Ridgeway), Ontario L0S 1N0
$874,900
Just a short walk from the vibrant shops, cafes, and charm of downtown Ridgeway, this beautifully updated character home offers the perfect blend of history, comfort, and modern convenience. Enjoy peace of mind with 2024 updates that include a new stove, AC, dishwasher, front porch, updated electrical, and backyard concrete pad. The professionally landscaped backyard features a sparkling in-ground pool an ideal setting for relaxing or entertaining all summer long. The detached garage features a finished upper level and full power perfect for a craft room, home office, or a quiet space to unwind with friends. Inside, you'll find a welcoming layout with tasteful finishes that maintain the homes original charm. The primary bedroom includes a private walkout deck, offering a peaceful spot to enjoy your morning coffee or evening sunsets. Come see what makes this Ridgeway gem so special! (id:55499)
Open House
This property has open houses!
2:00 pm
Ends at:4:00 pm
Property Details
| MLS® Number | X12114692 |
| Property Type | Single Family |
| Community Name | 335 - Ridgeway |
| Amenities Near By | Park, Place Of Worship |
| Community Features | Community Centre |
| Features | Irregular Lot Size |
| Parking Space Total | 6 |
| Pool Type | Inground Pool |
| Structure | Shed |
Building
| Bathroom Total | 3 |
| Bedrooms Above Ground | 4 |
| Bedrooms Total | 4 |
| Amenities | Fireplace(s) |
| Basement Development | Finished |
| Basement Type | N/a (finished) |
| Construction Style Attachment | Detached |
| Cooling Type | Central Air Conditioning |
| Exterior Finish | Vinyl Siding |
| Fireplace Present | Yes |
| Fireplace Total | 1 |
| Foundation Type | Concrete |
| Half Bath Total | 1 |
| Heating Fuel | Natural Gas |
| Heating Type | Forced Air |
| Stories Total | 2 |
| Size Interior | 2000 - 2500 Sqft |
| Type | House |
| Utility Water | Municipal Water |
Parking
| Detached Garage | |
| Garage |
Land
| Acreage | No |
| Fence Type | Fenced Yard |
| Land Amenities | Park, Place Of Worship |
| Sewer | Sanitary Sewer |
| Size Depth | 184 Ft ,6 In |
| Size Frontage | 83 Ft ,6 In |
| Size Irregular | 83.5 X 184.5 Ft |
| Size Total Text | 83.5 X 184.5 Ft|under 1/2 Acre |
| Zoning Description | R1-nd |
Rooms
| Level | Type | Length | Width | Dimensions |
|---|---|---|---|---|
| Second Level | Primary Bedroom | 5.291 m | 4.523 m | 5.291 m x 4.523 m |
| Second Level | Bedroom | 3.42 m | 3.504 m | 3.42 m x 3.504 m |
| Second Level | Bedroom | 3.456 m | 2.324 m | 3.456 m x 2.324 m |
| Basement | Family Room | 6.455 m | 4.251 m | 6.455 m x 4.251 m |
| Basement | Office | 2.422 m | 2.435 m | 2.422 m x 2.435 m |
| Main Level | Dining Room | 4.918 m | 3.175 m | 4.918 m x 3.175 m |
| Main Level | Living Room | 4.518 m | 4.918 m | 4.518 m x 4.918 m |
| Main Level | Kitchen | 5.731 m | 2.914 m | 5.731 m x 2.914 m |
| Main Level | Pantry | 1.875 m | 2.886 m | 1.875 m x 2.886 m |
| Main Level | Sitting Room | 7.725 m | 3.406 m | 7.725 m x 3.406 m |
| Main Level | Bedroom | 3.531 m | 3.424 m | 3.531 m x 3.424 m |
https://www.realtor.ca/real-estate/28239582/553-ridge-road-n-fort-erie-ridgeway-335-ridgeway
Interested?
Contact us for more information

