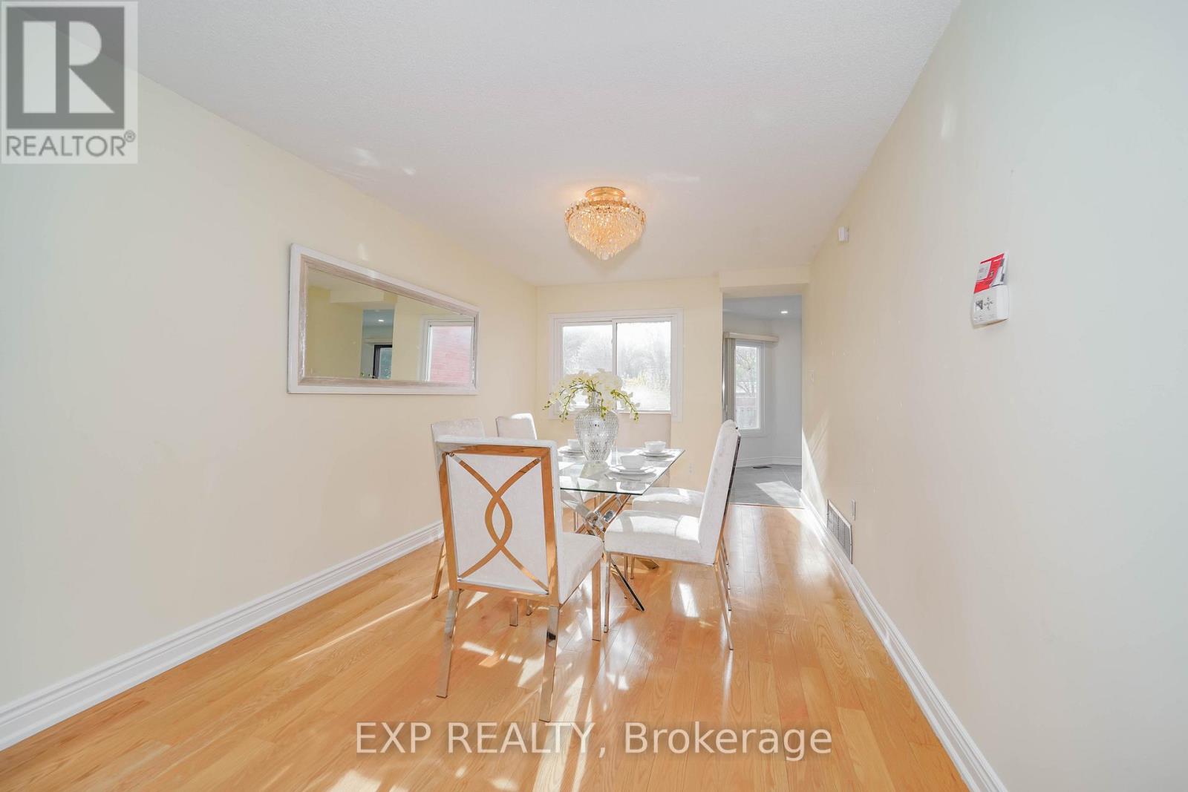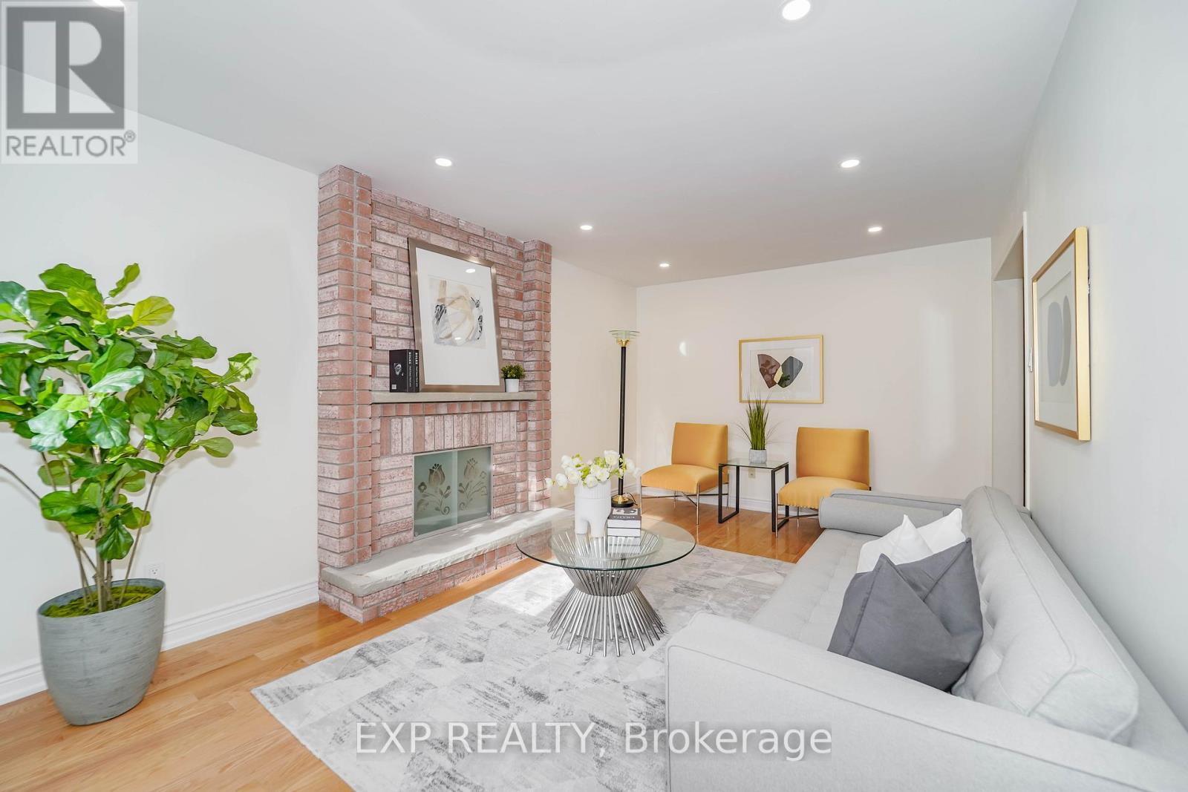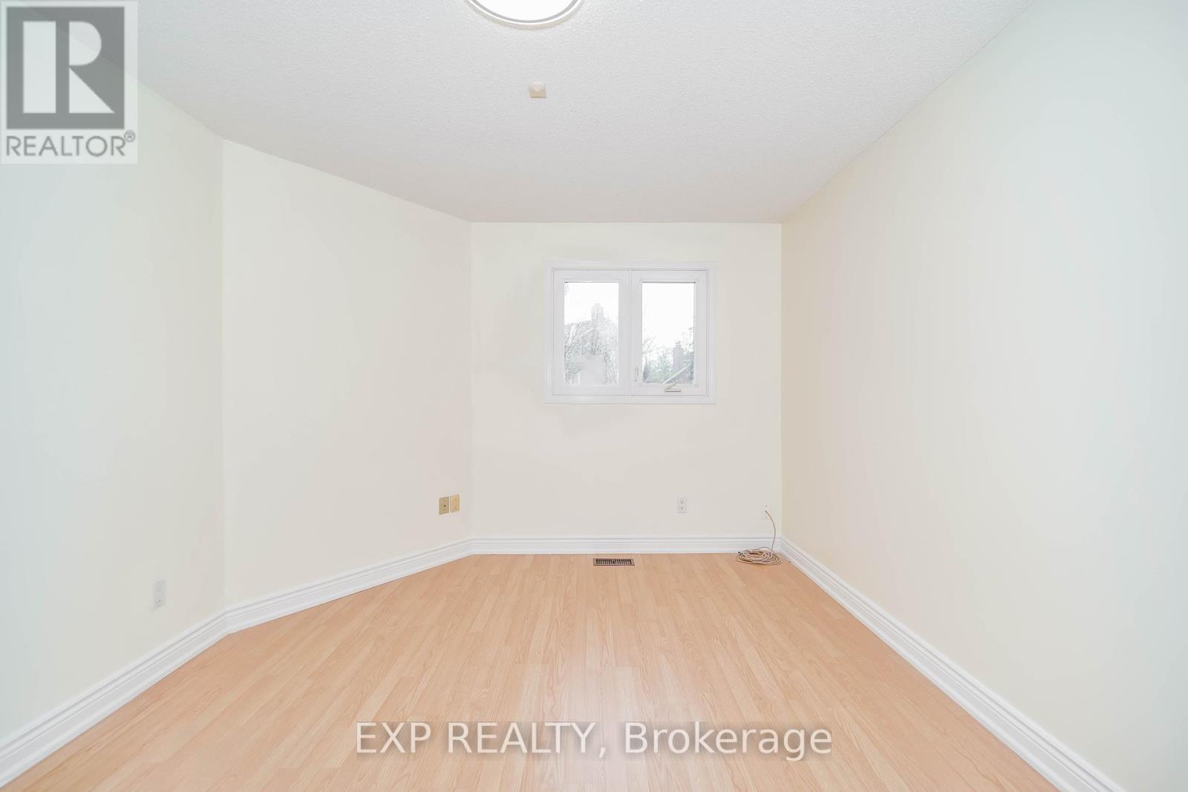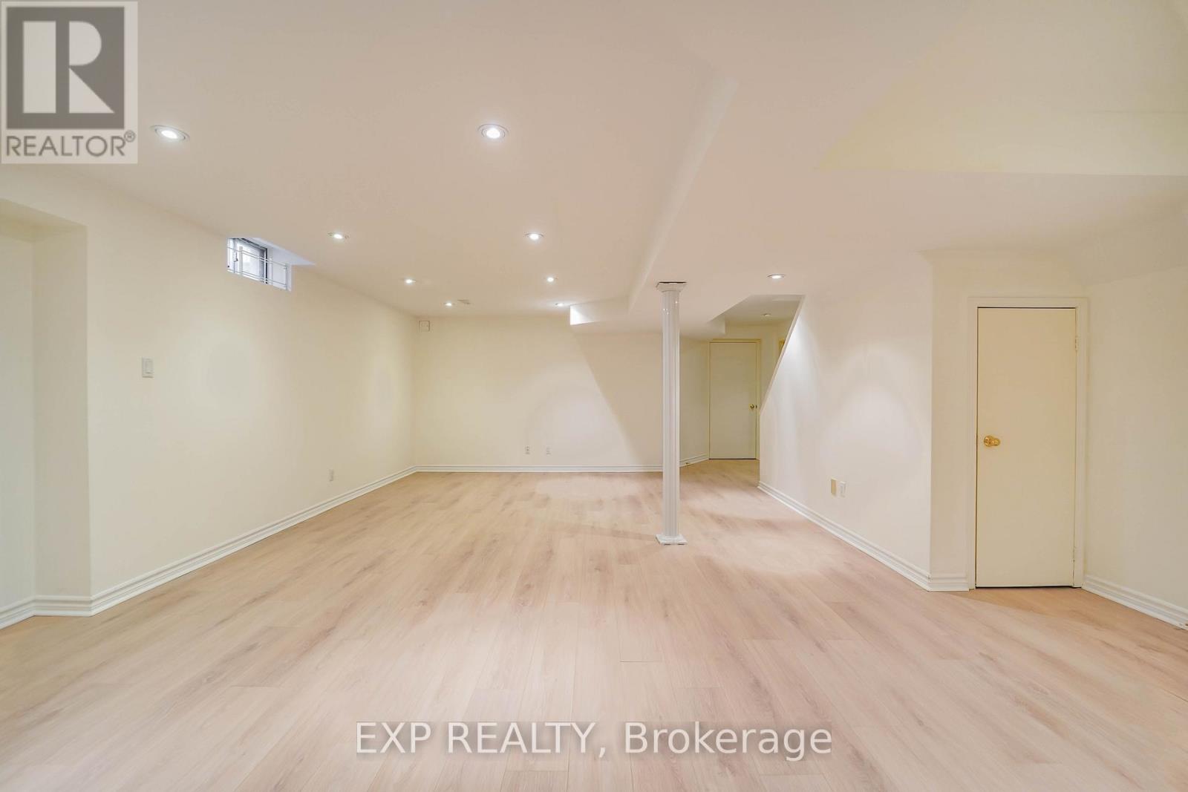28 Samantha Circle Richmond Hill (Doncrest), Ontario L4B 2R7
$1,699,000
This Meticulously Maintained And Beautifully Upgraded Home Offers A Perfect Blend Of Modern Elegance And Functional Space*Featuring A State-Of-The-Art Chefs Kitchen With Brand-New Appliances, Quartz Countertops, Premium Cabinetry, And A Stylish Backsplash, It Is Ideal For Both Everyday Living And Entertaining Guests*The Home Boasts Four Fully Upgraded Bathrooms, Each Showcasing High-End Finishes, Porcelain Tiles, Frameless Glass Doors, LED Mirrors, Modern Lighting, And Pot Lights Providing A Spa-Like Experience In Your Own Residence*The Primary Ensuite Is A Luxurious Retreat, Complete With A Standalone Tub, Perfect For Relaxation After A Busy Day*This Property Is Close To Top-Rated Schools, Parks, Shopping Centers, And Transit*It Offers A Rare Opportunity To Own A Turnkey, Stylish Home In A Prime LocationIdeal For Families, Professionals, Or Anyone Seeking A Sophisticated Living Space*Additional Highlights Include A Spacious Open-Concept Layout, Ample Storage Solutions, Modern Lighting Fixtures, And A Private Backyard Perfect For Outdoor Gatherings*Dont Miss Your Chance To Own This Exceptional Home In One Of Richmond Hills Most Desirable Communities! (id:55499)
Open House
This property has open houses!
2:00 pm
Ends at:4:00 pm
2:00 pm
Ends at:4:00 pm
Property Details
| MLS® Number | N12114360 |
| Property Type | Single Family |
| Community Name | Doncrest |
| Parking Space Total | 4 |
Building
| Bathroom Total | 4 |
| Bedrooms Above Ground | 4 |
| Bedrooms Total | 4 |
| Appliances | Dryer, Oven, Hood Fan, Stove, Washer, Window Coverings, Refrigerator |
| Basement Development | Finished |
| Basement Type | N/a (finished) |
| Construction Style Attachment | Detached |
| Cooling Type | Central Air Conditioning |
| Exterior Finish | Brick |
| Fireplace Present | Yes |
| Flooring Type | Hardwood, Porcelain Tile, Laminate |
| Half Bath Total | 1 |
| Heating Fuel | Natural Gas |
| Heating Type | Forced Air |
| Stories Total | 2 |
| Size Interior | 2500 - 3000 Sqft |
| Type | House |
| Utility Water | Municipal Water |
Parking
| Attached Garage | |
| Garage |
Land
| Acreage | No |
| Sewer | Sanitary Sewer |
| Size Depth | 109 Ft ,10 In |
| Size Frontage | 44 Ft ,3 In |
| Size Irregular | 44.3 X 109.9 Ft |
| Size Total Text | 44.3 X 109.9 Ft |
Rooms
| Level | Type | Length | Width | Dimensions |
|---|---|---|---|---|
| Second Level | Primary Bedroom | 5.04 m | 4.88 m | 5.04 m x 4.88 m |
| Second Level | Bedroom 2 | 5.15 m | 3.73 m | 5.15 m x 3.73 m |
| Second Level | Bedroom 3 | 3.9 m | 3.26 m | 3.9 m x 3.26 m |
| Second Level | Bedroom 4 | 5.02 m | 3.42 m | 5.02 m x 3.42 m |
| Main Level | Living Room | 9.9 m | 3.36 m | 9.9 m x 3.36 m |
| Main Level | Dining Room | 9.9 m | 3.36 m | 9.9 m x 3.36 m |
| Main Level | Family Room | 5.5 m | 3.28 m | 5.5 m x 3.28 m |
| Main Level | Kitchen | 2.81 m | 2.89 m | 2.81 m x 2.89 m |
| Main Level | Eating Area | 2.6 m | 4.88 m | 2.6 m x 4.88 m |
https://www.realtor.ca/real-estate/28239021/28-samantha-circle-richmond-hill-doncrest-doncrest
Interested?
Contact us for more information




















































