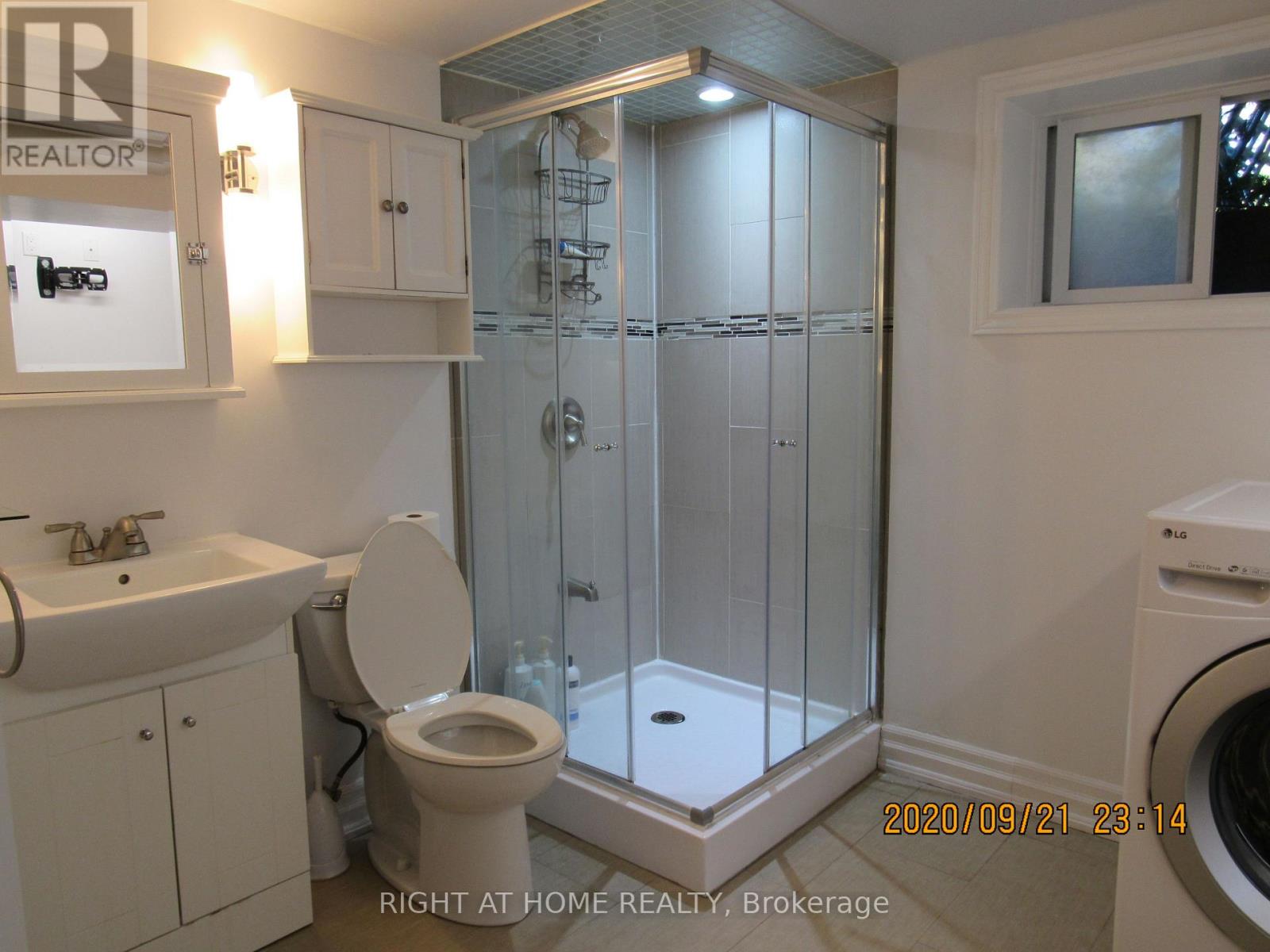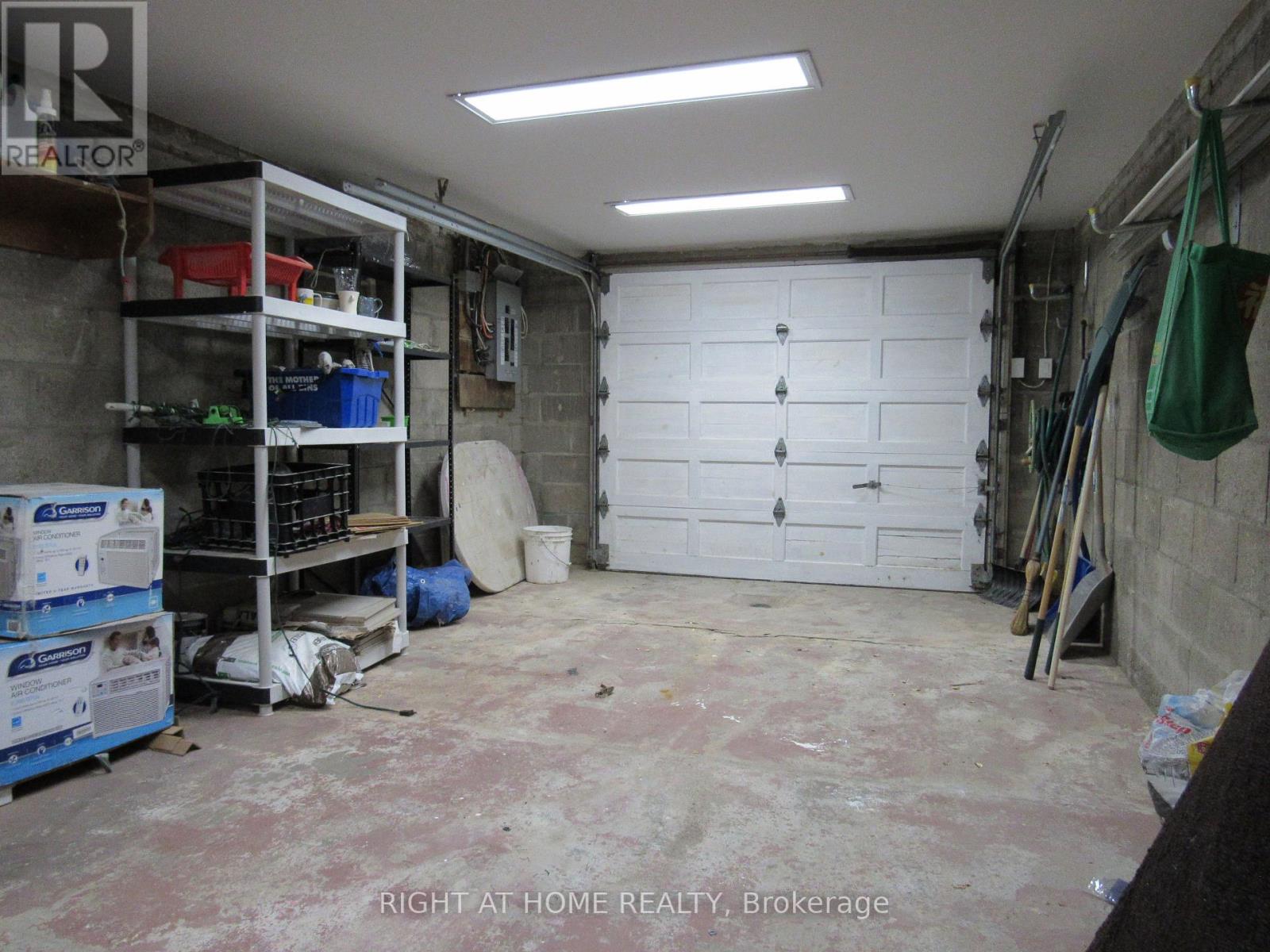101 Eastville Avenue Toronto (Cliffcrest), Ontario M1M 2N8
4 Bedroom
2 Bathroom
700 - 1100 sqft
Raised Bungalow
Central Air Conditioning
Forced Air
$3,600 Monthly
Right Next To The Bluffers Park And Beach!!! You Can Walk To There!!! Fully Renovated Charming 3 +1 Bdr, 2 Fully Upgraded Bathrooms, Hardwood Floor Throughout, Above Grade Walkout Basement, A Rare Offer In The Bluffs' Cliffcrest Community. Walking Distance To Sought After Schools; Fairmount P.S.(Jk-8), R.H. King Academy And St. Agatha (French Immersion, Jk-8). Large Backyard. One Bus To University of Toronto Scarborough Campus And Pan Am Centre Or Warden Station. 5 Mins Drive To Scarborough Go. (id:55499)
Property Details
| MLS® Number | E12114507 |
| Property Type | Single Family |
| Community Name | Cliffcrest |
| Amenities Near By | Beach, Marina, Park, Public Transit, Schools |
| Parking Space Total | 3 |
| Structure | Shed |
Building
| Bathroom Total | 2 |
| Bedrooms Above Ground | 3 |
| Bedrooms Below Ground | 1 |
| Bedrooms Total | 4 |
| Architectural Style | Raised Bungalow |
| Basement Development | Finished |
| Basement Features | Walk Out |
| Basement Type | N/a (finished) |
| Construction Style Attachment | Detached |
| Cooling Type | Central Air Conditioning |
| Exterior Finish | Stucco |
| Flooring Type | Ceramic, Hardwood |
| Foundation Type | Unknown |
| Heating Fuel | Natural Gas |
| Heating Type | Forced Air |
| Stories Total | 1 |
| Size Interior | 700 - 1100 Sqft |
| Type | House |
| Utility Water | Municipal Water |
Parking
| Attached Garage | |
| Garage |
Land
| Acreage | No |
| Land Amenities | Beach, Marina, Park, Public Transit, Schools |
| Sewer | Sanitary Sewer |
| Size Depth | 138 Ft |
| Size Frontage | 35 Ft |
| Size Irregular | 35 X 138 Ft |
| Size Total Text | 35 X 138 Ft |
Rooms
| Level | Type | Length | Width | Dimensions |
|---|---|---|---|---|
| Basement | Laundry Room | 3.265 m | 2.961 m | 3.265 m x 2.961 m |
| Basement | Bathroom | 3.265 m | 2.961 m | 3.265 m x 2.961 m |
| Basement | Mud Room | 2.293 m | 1.7 m | 2.293 m x 1.7 m |
| Basement | Family Room | 6.769 m | 3.268 m | 6.769 m x 3.268 m |
| Basement | Bedroom | 4.653 m | 3.226 m | 4.653 m x 3.226 m |
| Main Level | Living Room | 4.591 m | 4.16 m | 4.591 m x 4.16 m |
| Main Level | Dining Room | 4.591 m | 4.16 m | 4.591 m x 4.16 m |
| Main Level | Kitchen | 3.19 m | 2.491 m | 3.19 m x 2.491 m |
| Main Level | Primary Bedroom | 3.449 m | 3.047 m | 3.449 m x 3.047 m |
| Main Level | Bedroom 2 | 3.076 m | 2.481 m | 3.076 m x 2.481 m |
| Main Level | Bedroom 3 | 3.445 m | 2.664 m | 3.445 m x 2.664 m |
| Main Level | Bathroom | 2.467 m | 1.554 m | 2.467 m x 1.554 m |
https://www.realtor.ca/real-estate/28239231/101-eastville-avenue-toronto-cliffcrest-cliffcrest
Interested?
Contact us for more information




















