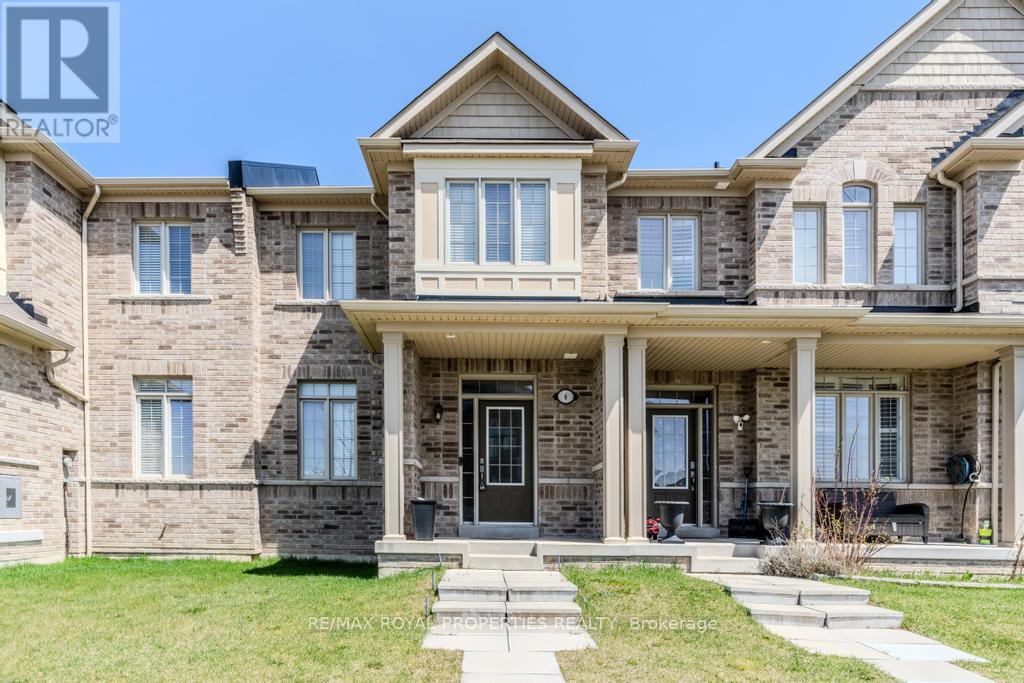3 Bedroom
3 Bathroom
1500 - 2000 sqft
Fireplace
Central Air Conditioning
Forced Air
$3,100 Monthly
Welcome to this Gorgeous 3 bed, 2.5 bath Townhouse, in Northwest Ajax! Full of Upgrades, Including a Kitchen with Dark Stainless Steel Samsung Fridge, Gas Range, Dishwasher, and Over the Range Hood. Upgraded Quartz Kitchen Island and Tall Cabinetry with Extra Deep Pantry Storage. Laundry Room in Mudroom with Large Sink and Storage. New Luxury Carpet Installed Upstairs in 2022. Cathedral Ceiling in Primary Bedroom With a 4-Piece Ensuite. All Window Coverings Installed. Large Unfinished Basement Can be Used for Storage, Home Gym or as More Living Space. Furnace and AC Recently Inspected With an Inbuilt Ventilation System. Ecobee Smart Thermostat Allows You to Control HVAC from your Smartphone, Set up a Custom Schedule for Heating and Cooling and Reduce Your Energy Costs. Ecobee Smart Security System With Door Sensors and Doorbell Camera - Can Remotely Secure the House and Monitor Even While on Vacation. 1 Car Attached Parking in Garage With Another 2 on Driveway. Close to Schools, Public Transit (GO Station), Highways (401 and 407), Places of Worship, and Restaurants. Don't Miss Your Opportunity to Live in a Family Friendly Neighbourhood in Ajax! (id:55499)
Property Details
|
MLS® Number
|
E12114491 |
|
Property Type
|
Single Family |
|
Community Name
|
Northwest Ajax |
|
Parking Space Total
|
3 |
Building
|
Bathroom Total
|
3 |
|
Bedrooms Above Ground
|
3 |
|
Bedrooms Total
|
3 |
|
Age
|
6 To 15 Years |
|
Appliances
|
Dishwasher, Dryer, Stove, Washer, Refrigerator |
|
Basement Type
|
Full |
|
Construction Style Attachment
|
Attached |
|
Cooling Type
|
Central Air Conditioning |
|
Exterior Finish
|
Brick |
|
Fireplace Present
|
Yes |
|
Flooring Type
|
Hardwood, Ceramic |
|
Foundation Type
|
Concrete |
|
Half Bath Total
|
1 |
|
Heating Fuel
|
Natural Gas |
|
Heating Type
|
Forced Air |
|
Stories Total
|
2 |
|
Size Interior
|
1500 - 2000 Sqft |
|
Type
|
Row / Townhouse |
|
Utility Water
|
Municipal Water |
Parking
Land
|
Acreage
|
No |
|
Sewer
|
Sanitary Sewer |
|
Size Depth
|
94 Ft ,1 In |
|
Size Frontage
|
19 Ft ,8 In |
|
Size Irregular
|
19.7 X 94.1 Ft |
|
Size Total Text
|
19.7 X 94.1 Ft |
Rooms
| Level |
Type |
Length |
Width |
Dimensions |
|
Second Level |
Primary Bedroom |
4.1 m |
3.7 m |
4.1 m x 3.7 m |
|
Second Level |
Bedroom 2 |
3.05 m |
2.8 m |
3.05 m x 2.8 m |
|
Second Level |
Bedroom 3 |
3.2 m |
2.8 m |
3.2 m x 2.8 m |
|
Main Level |
Family Room |
5.7 m |
4.2 m |
5.7 m x 4.2 m |
|
Main Level |
Kitchen |
4.79 m |
2.5 m |
4.79 m x 2.5 m |
|
Main Level |
Dining Room |
3.6 m |
3.3 m |
3.6 m x 3.3 m |
|
Main Level |
Mud Room |
3.2 m |
2.4 m |
3.2 m x 2.4 m |
https://www.realtor.ca/real-estate/28239230/6-drayton-avenue-ajax-northwest-ajax-northwest-ajax






















