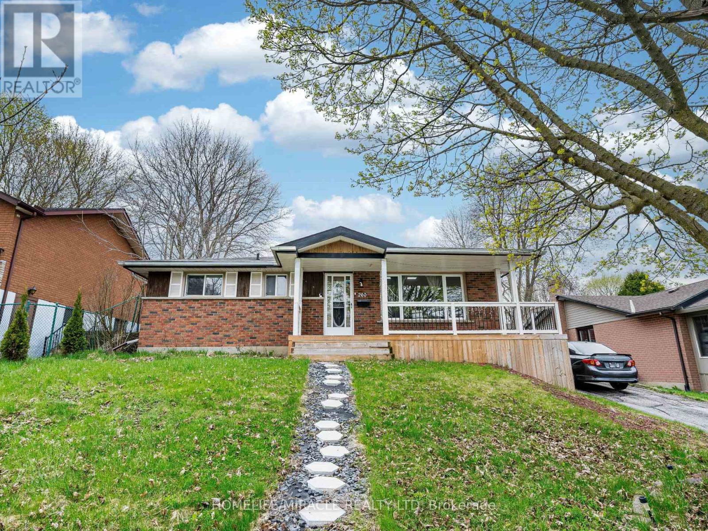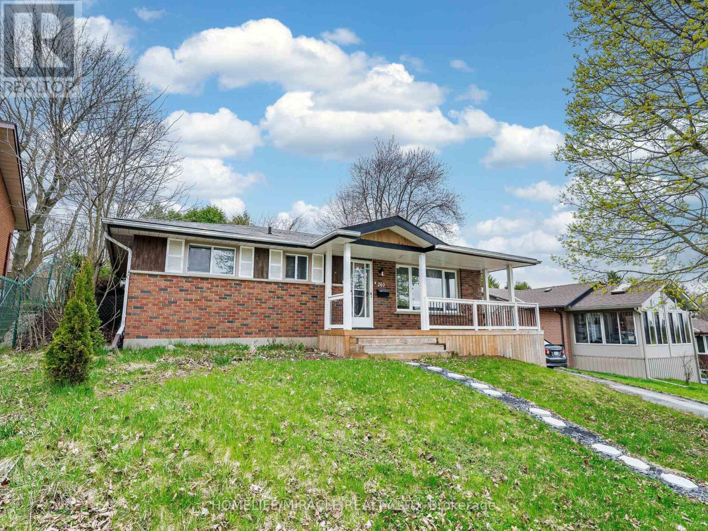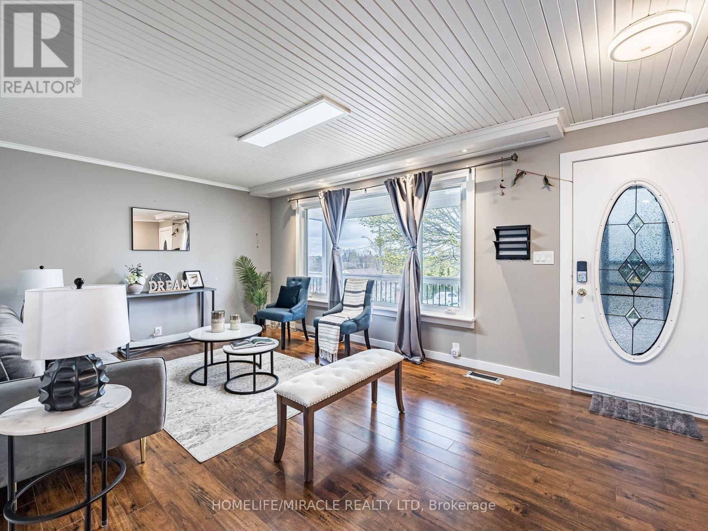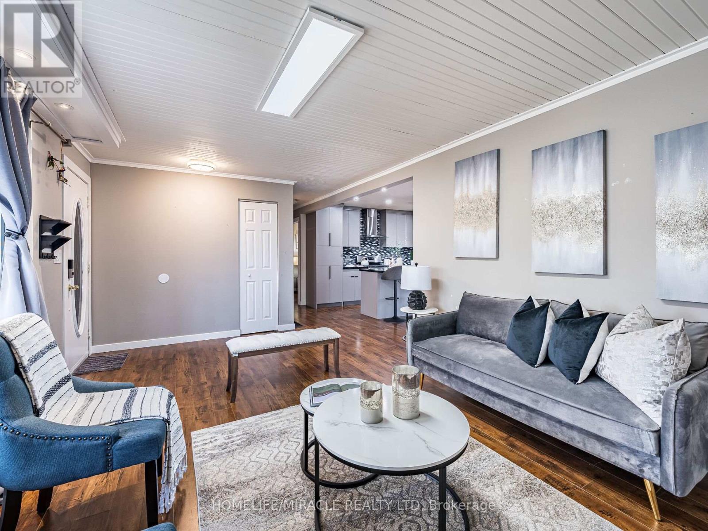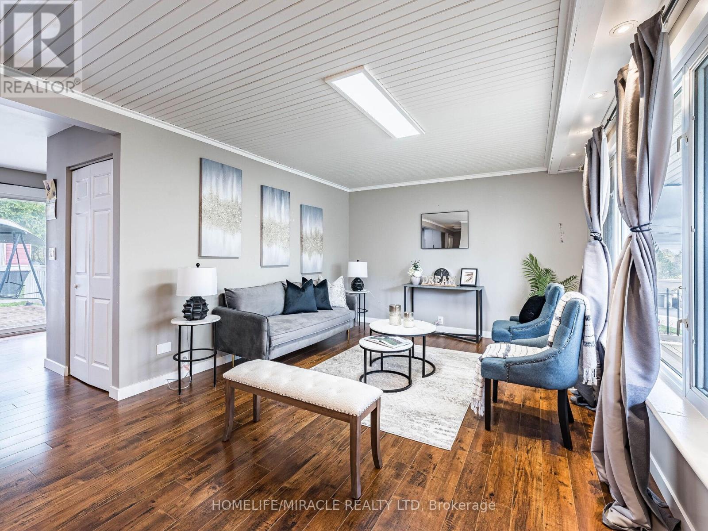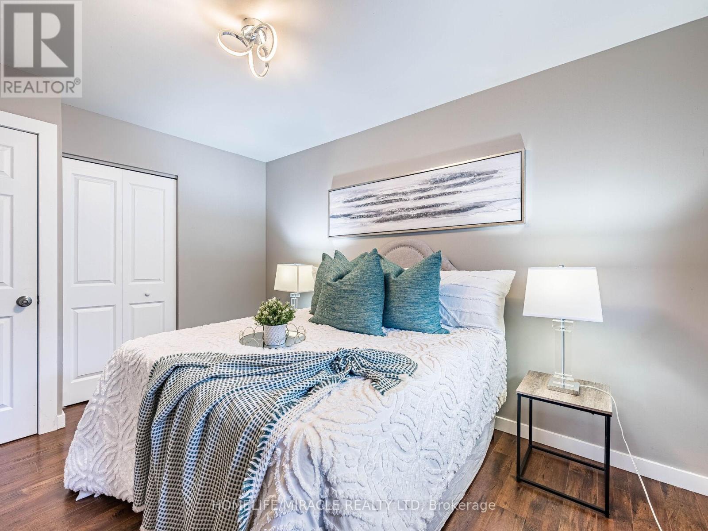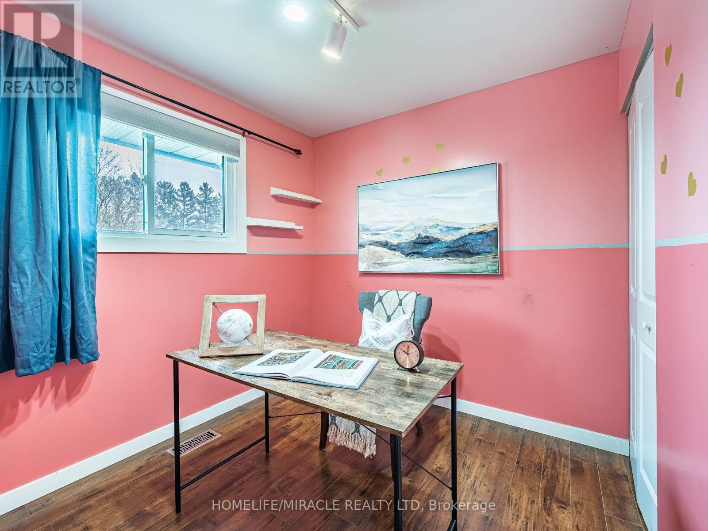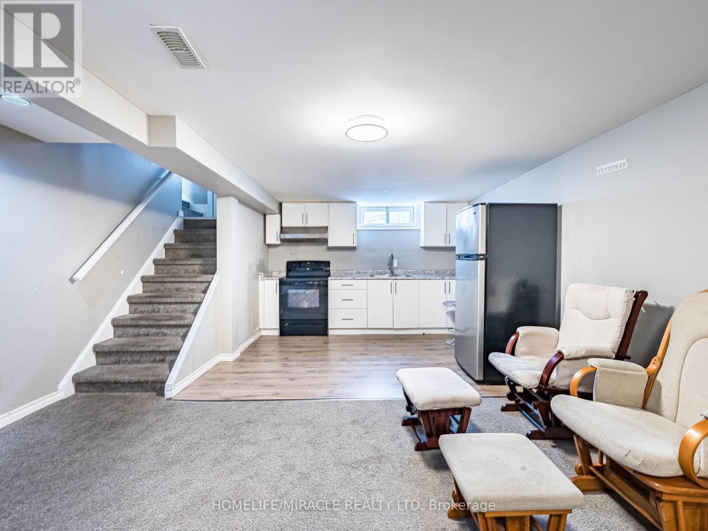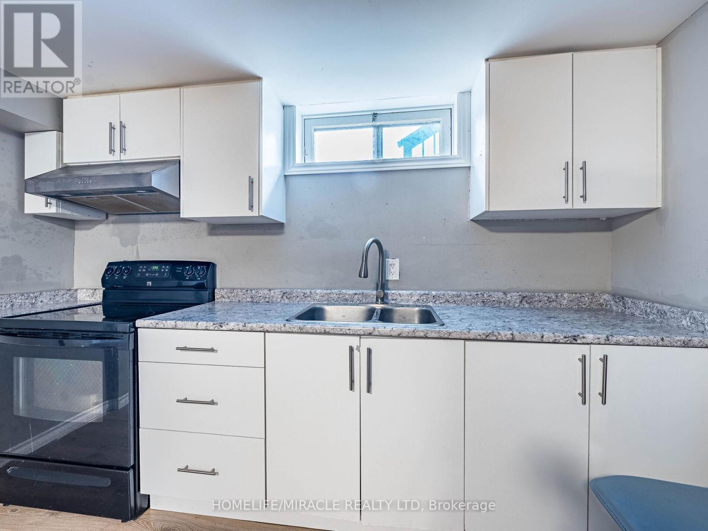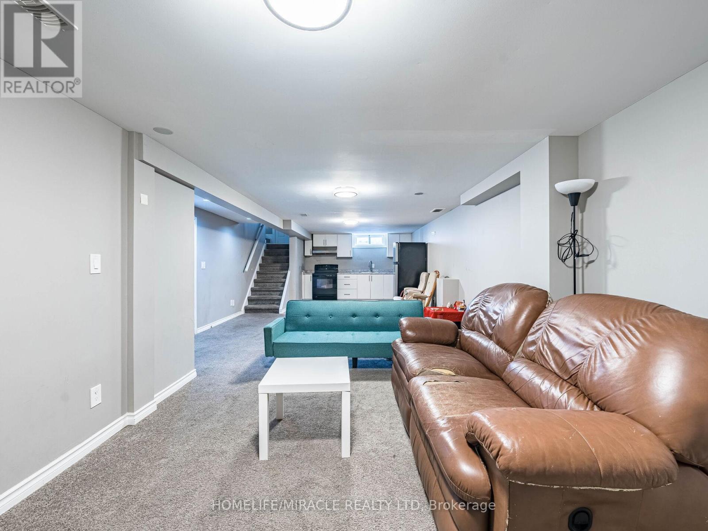260 Broadview Avenue Woodstock, Ontario N4S 2S6
$569,000
Welcome to 260 Broadview, move-in ready bungalow in Woodstock! This charming home is perfect for first-time buyers, investors, or empty nesters! This home features a large living room with ample natural light, 2 bedrooms on the main floor, with a newly UPGRADED STYLISH KITCHEN with new stainless steel appliances, and a beautifully renovated 4-piece bathroom. The upgraded finished basement with a SEPERATE ENTRANCE, a second kitchen, fully finished 3-piece bathroom and a bonus room ideal for an office, extra bedroom, or additional living space. Along with main floor laundry, there is also a separate laundry area in the lower level, and a newly replaced furnace (2024). Enjoy outdoor living with a wide front porch and back deck, perfect for relaxing or entertaining. The home also offers great potential for basement suite or can serve as a private in-law suite. The peaceful neighborhood is close to grocery stores, schools, parks, and restaurants, offering the convenience of city living with a suburban feel. Located just minutes from the 401 and 403, don't miss out on this fantastic opportunity! Whether you're a first-time buyer, investor, or looking to downsize, this home offers comfort, space, and value. (id:55499)
Open House
This property has open houses!
2:00 pm
Ends at:4:00 pm
Property Details
| MLS® Number | X12114203 |
| Property Type | Single Family |
| Equipment Type | Water Heater |
| Parking Space Total | 3 |
| Rental Equipment Type | Water Heater |
| Structure | Deck |
Building
| Bathroom Total | 2 |
| Bedrooms Above Ground | 2 |
| Bedrooms Below Ground | 1 |
| Bedrooms Total | 3 |
| Age | 51 To 99 Years |
| Appliances | Dishwasher, Dryer, Stove, Washer, Refrigerator |
| Architectural Style | Bungalow |
| Basement Features | Separate Entrance |
| Basement Type | N/a |
| Construction Style Attachment | Detached |
| Cooling Type | Central Air Conditioning |
| Exterior Finish | Brick |
| Fire Protection | Smoke Detectors |
| Foundation Type | Brick |
| Heating Fuel | Natural Gas |
| Heating Type | Forced Air |
| Stories Total | 1 |
| Size Interior | 700 - 1100 Sqft |
| Type | House |
| Utility Water | Municipal Water |
Parking
| No Garage | |
| Tandem |
Land
| Acreage | No |
| Sewer | Sanitary Sewer |
| Size Depth | 100 Ft ,2 In |
| Size Frontage | 60 Ft ,1 In |
| Size Irregular | 60.1 X 100.2 Ft |
| Size Total Text | 60.1 X 100.2 Ft |
Rooms
| Level | Type | Length | Width | Dimensions |
|---|---|---|---|---|
| Lower Level | Living Room | 5.8 m | 3.4 m | 5.8 m x 3.4 m |
| Lower Level | Kitchen | 2 m | 3.4 m | 2 m x 3.4 m |
| Lower Level | Bedroom | 3 m | 2.5 m | 3 m x 2.5 m |
| Lower Level | Bathroom | 2.5 m | 2.9 m | 2.5 m x 2.9 m |
| Main Level | Living Room | 5.5 m | 3.5 m | 5.5 m x 3.5 m |
| Main Level | Kitchen | 4.8 m | 3 m | 4.8 m x 3 m |
| Main Level | Dining Room | 2.7 m | 2.7 m | 2.7 m x 2.7 m |
| Main Level | Primary Bedroom | 3.5 m | 3 m | 3.5 m x 3 m |
| Main Level | Bedroom | 3 m | 2.5 m | 3 m x 2.5 m |
| Main Level | Bathroom | 2.5 m | 2.7 m | 2.5 m x 2.7 m |
https://www.realtor.ca/real-estate/28238471/260-broadview-avenue-woodstock
Interested?
Contact us for more information

