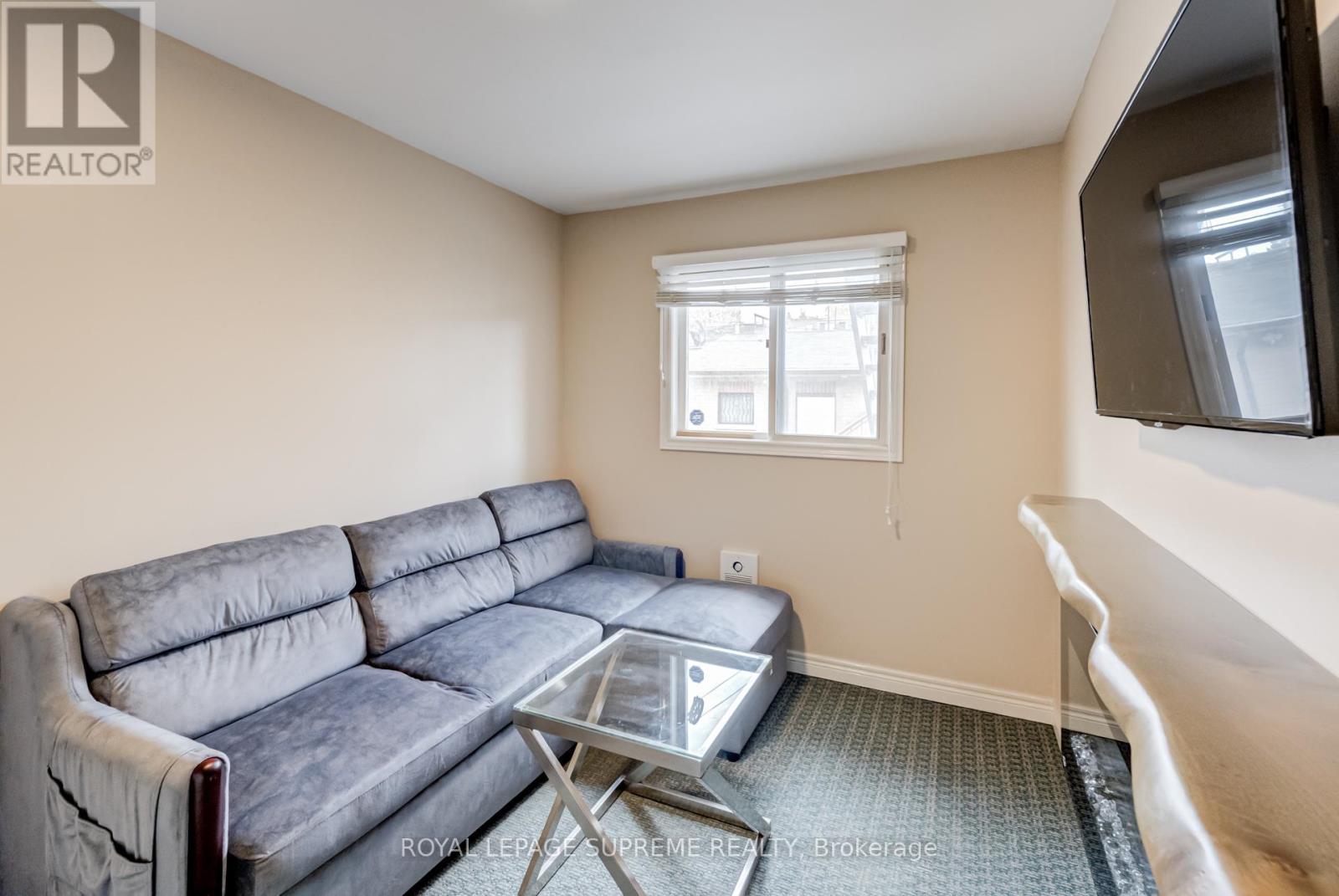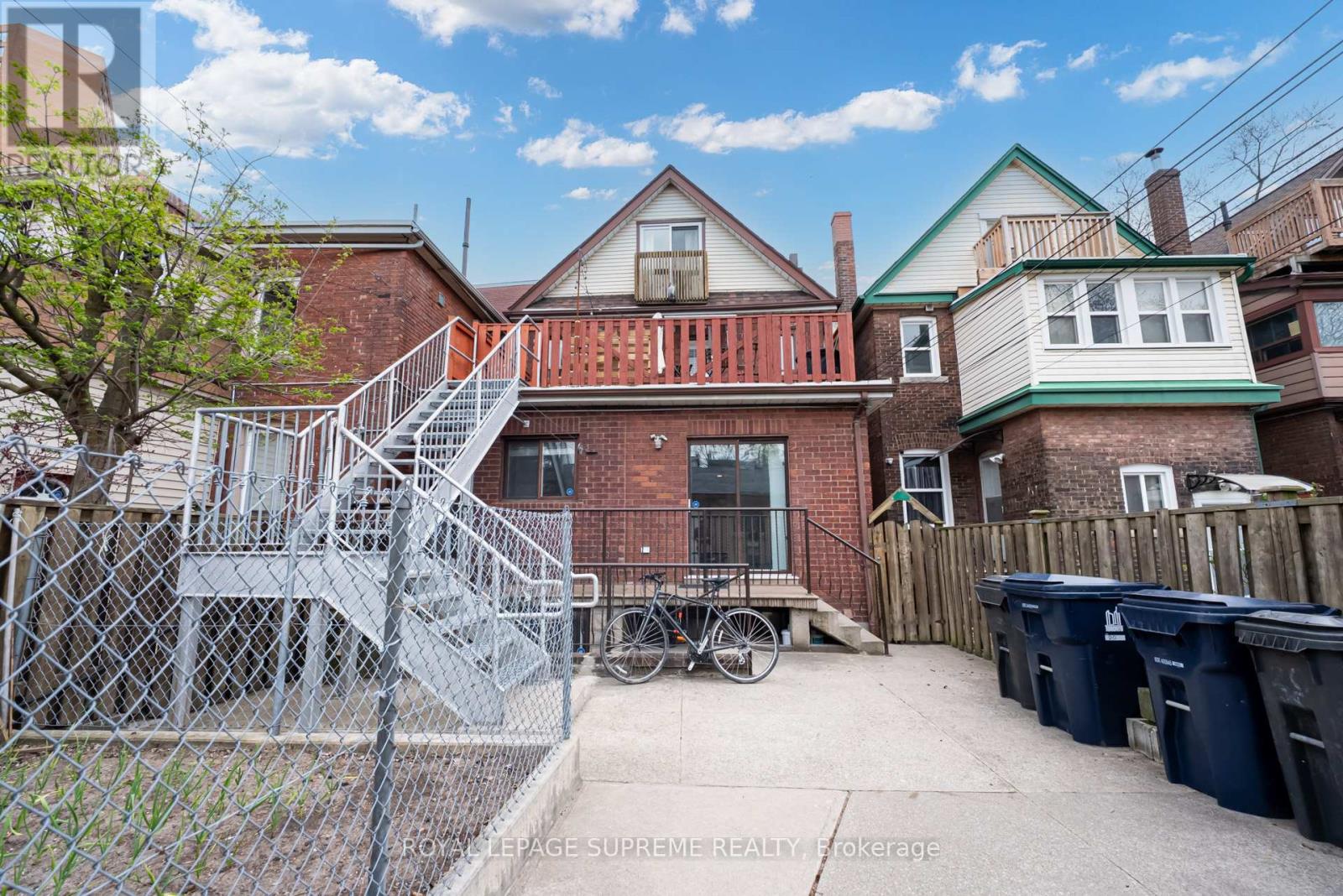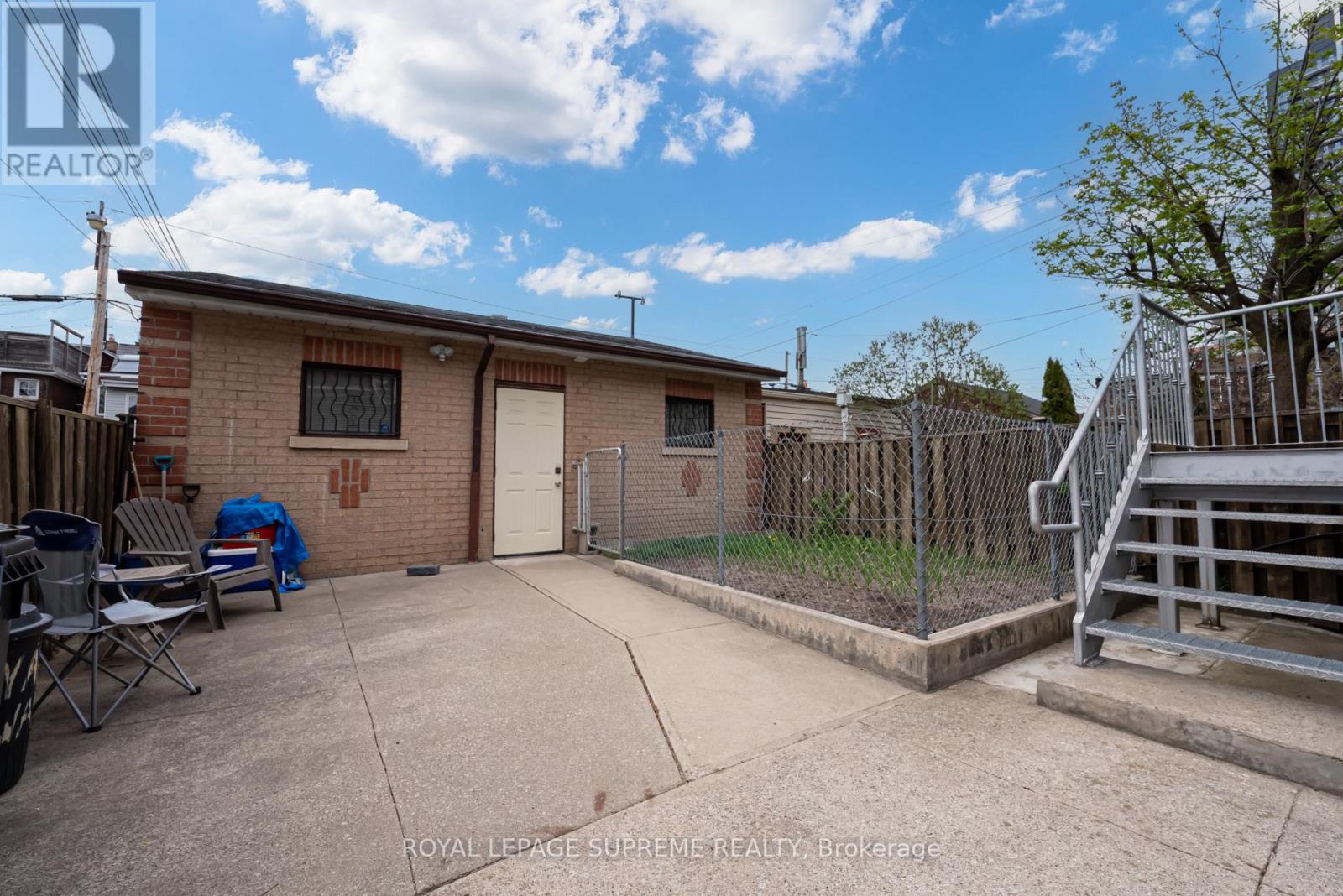3 Bedroom
1 Bathroom
Fireplace
Wall Unit
Radiant Heat
$3,550 Monthly
Spacious and flexible layout in this bright 3-bedroom + living room unit in a quiet and convenient neighbourhood. Perfect for families or professionals. Primary Bedroom: Features a beautiful bay window, electric fireplace, ceiling fan, and built-in A/C. Ideal as a bedroom with a bright home office. Second & Third Bedrooms: Clean and functional with modern vinyl flooring and ceiling fan. Living Room: Cozy and versatile, includes a wall-mounted electric fireplace and carpet flooring. Can also serve as a 4th bedroom depending on tenant needs. Kitchen: Ceramic floors, walk-out to backyard, includes fridge, stove, microwave and hood fan. Bathroom: 4-piece, clean and well-maintained. Extras & Features: Stereo sound system throughout (as-is), laundry is in the basement, Storage room located below the front porch. Garage parking available for $150/month or street parking and pet friendly. (id:55499)
Property Details
|
MLS® Number
|
W12114152 |
|
Property Type
|
Single Family |
|
Community Name
|
High Park North |
|
Amenities Near By
|
Place Of Worship, Schools |
|
Parking Space Total
|
1 |
Building
|
Bathroom Total
|
1 |
|
Bedrooms Above Ground
|
3 |
|
Bedrooms Total
|
3 |
|
Amenities
|
Fireplace(s), Separate Electricity Meters |
|
Appliances
|
Dryer, Microwave, Stove, Washer, Refrigerator |
|
Basement Development
|
Finished |
|
Basement Features
|
Separate Entrance, Walk Out |
|
Basement Type
|
N/a (finished) |
|
Construction Style Attachment
|
Detached |
|
Cooling Type
|
Wall Unit |
|
Exterior Finish
|
Brick |
|
Fireplace Present
|
Yes |
|
Fireplace Total
|
2 |
|
Flooring Type
|
Laminate, Vinyl |
|
Foundation Type
|
Unknown |
|
Heating Type
|
Radiant Heat |
|
Stories Total
|
3 |
|
Type
|
House |
|
Utility Water
|
Municipal Water |
Parking
Land
|
Acreage
|
No |
|
Land Amenities
|
Place Of Worship, Schools |
|
Sewer
|
Sanitary Sewer |
Rooms
| Level |
Type |
Length |
Width |
Dimensions |
|
Main Level |
Primary Bedroom |
5.49 m |
3.66 m |
5.49 m x 3.66 m |
|
Main Level |
Bedroom 2 |
3.22 m |
2.43 m |
3.22 m x 2.43 m |
|
Main Level |
Bedroom 3 |
3.2 m |
2.45 m |
3.2 m x 2.45 m |
|
Main Level |
Living Room |
3.38 m |
2.57 m |
3.38 m x 2.57 m |
|
Main Level |
Kitchen |
4.66 m |
3.05 m |
4.66 m x 3.05 m |
https://www.realtor.ca/real-estate/28238275/1-20-edna-avenue-toronto-high-park-north-high-park-north





































