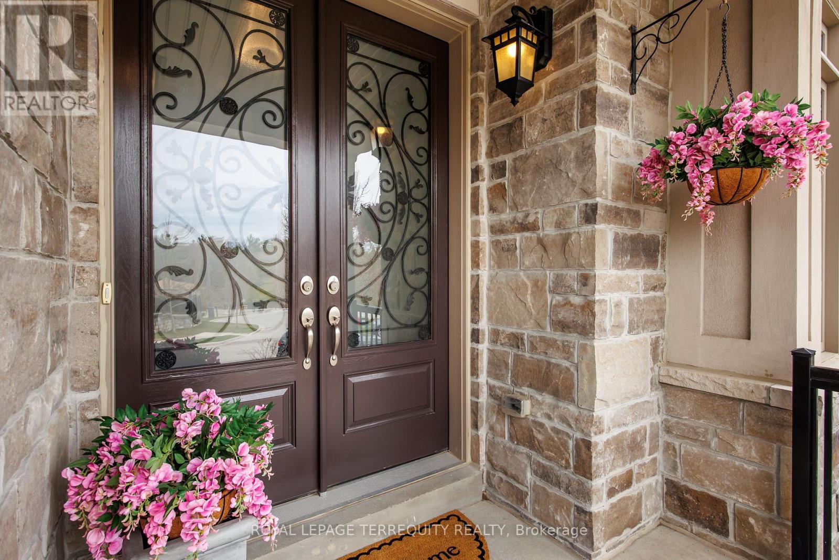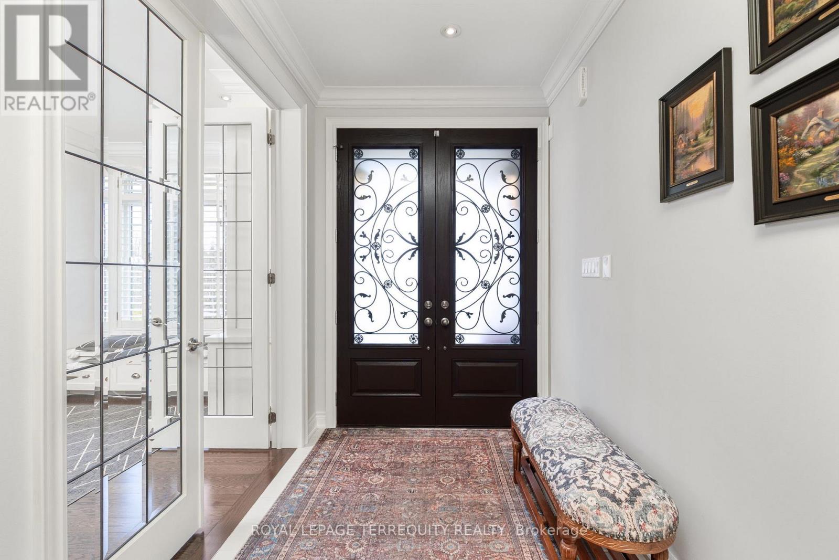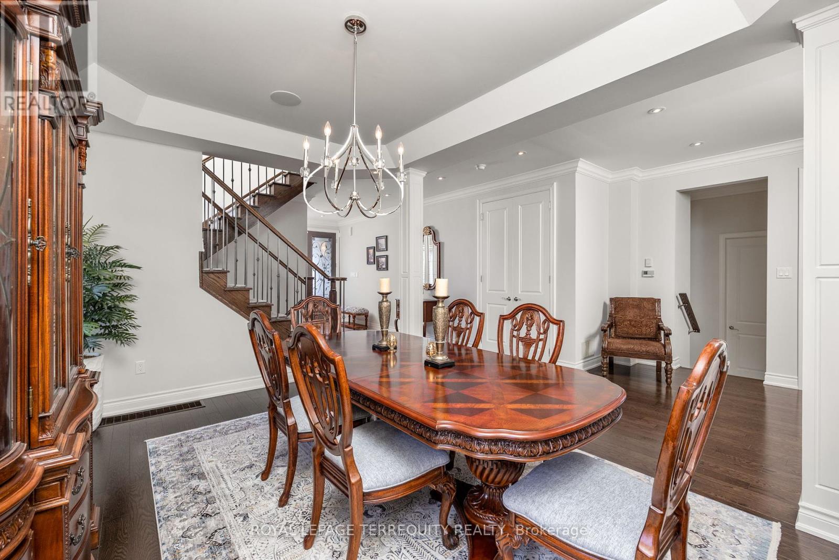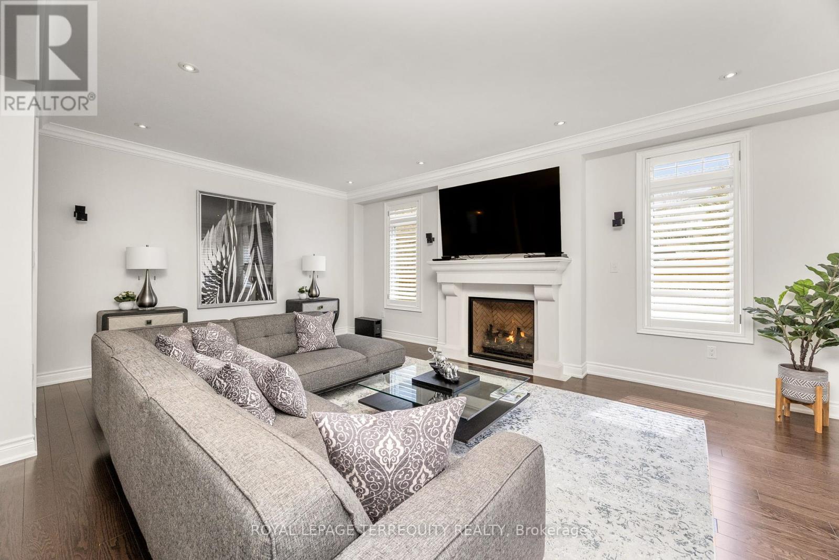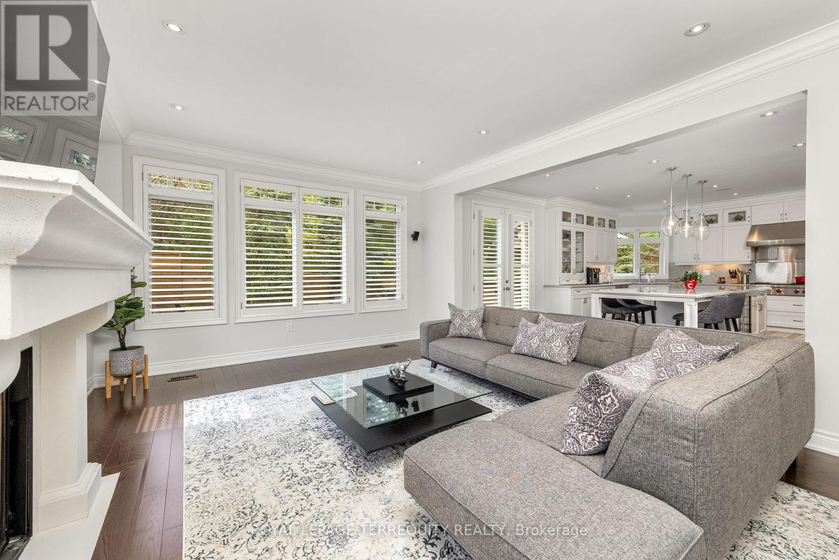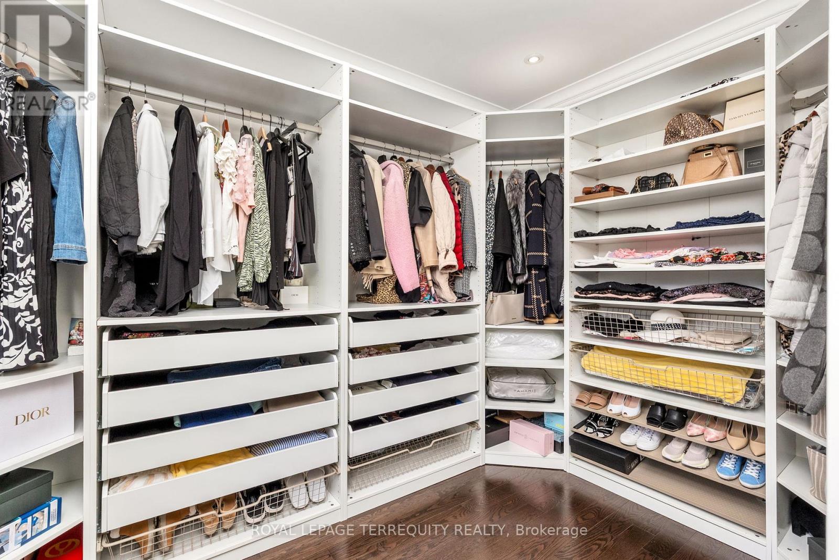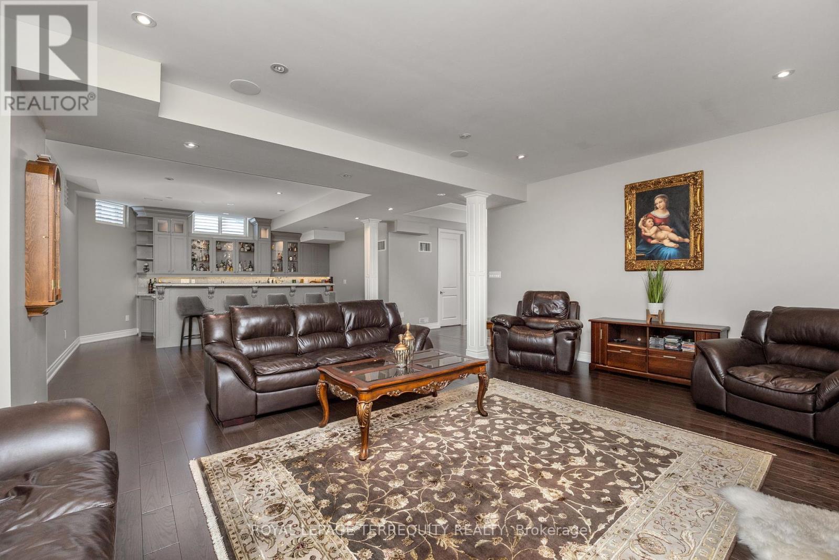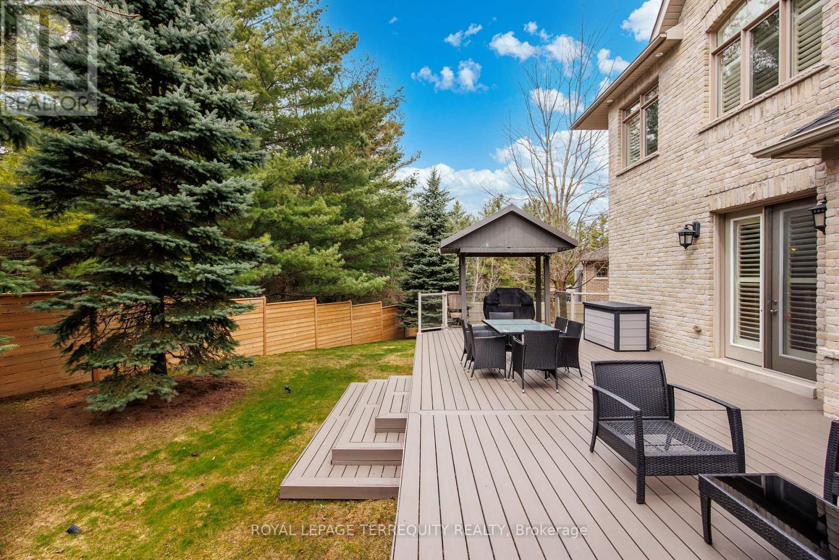5 Bedroom
5 Bathroom
3000 - 3500 sqft
Fireplace
Central Air Conditioning
Forced Air
$1,998,000
Discover this one-of-a-kind masterpiece, meticulously crafted thoughtfully designed to harmonize elegance with nature. Nestled in a prestigious court location, this Energy Star Certified home offers an unparalleled living experience with too many upgrades to list! Step inside to hardwood floors throughout, complemented by a fireplaces that add warmth and sophistication. The gourmet kitchen is a chefs dream, outfitted with a full complement of Wolf, Sub-Zero, and Miele appliances and featuring a grand seamless granite island perfect for culinary creations and entertaining. Custom cabinetry and granite countertops extend throughout, offering both beauty and functionality. Every bathroom is a private retreat with glass-enclosed showers, elevating the spa-like experience. The professionally finished basement is an entertainers paradise, showcasing hardwood flooring, a custom wet bar, and a spacious fifth bed room ideal for guests or an additional living (id:55499)
Property Details
|
MLS® Number
|
N12114012 |
|
Property Type
|
Single Family |
|
Community Name
|
Woodland Hill |
|
Parking Space Total
|
6 |
Building
|
Bathroom Total
|
5 |
|
Bedrooms Above Ground
|
4 |
|
Bedrooms Below Ground
|
1 |
|
Bedrooms Total
|
5 |
|
Basement Development
|
Finished |
|
Basement Type
|
N/a (finished) |
|
Construction Style Attachment
|
Detached |
|
Cooling Type
|
Central Air Conditioning |
|
Exterior Finish
|
Brick |
|
Fireplace Present
|
Yes |
|
Flooring Type
|
Hardwood |
|
Foundation Type
|
Concrete |
|
Half Bath Total
|
1 |
|
Heating Fuel
|
Natural Gas |
|
Heating Type
|
Forced Air |
|
Stories Total
|
2 |
|
Size Interior
|
3000 - 3500 Sqft |
|
Type
|
House |
|
Utility Water
|
Municipal Water |
Parking
Land
|
Acreage
|
No |
|
Sewer
|
Sanitary Sewer |
|
Size Frontage
|
35 Ft |
|
Size Irregular
|
35 Ft |
|
Size Total Text
|
35 Ft |
Rooms
| Level |
Type |
Length |
Width |
Dimensions |
|
Second Level |
Bedroom 2 |
4.63 m |
3.96 m |
4.63 m x 3.96 m |
|
Second Level |
Bedroom 3 |
4.8 m |
4.11 m |
4.8 m x 4.11 m |
|
Second Level |
Bedroom 4 |
5.1 m |
3.63 m |
5.1 m x 3.63 m |
|
Basement |
Recreational, Games Room |
10.5 m |
5.85 m |
10.5 m x 5.85 m |
|
Basement |
Bedroom 5 |
4.75 m |
3.48 m |
4.75 m x 3.48 m |
|
Ground Level |
Family Room |
6.4 m |
3.96 m |
6.4 m x 3.96 m |
|
Ground Level |
Kitchen |
6.4 m |
4.5 m |
6.4 m x 4.5 m |
|
Ground Level |
Dining Room |
4.7 m |
3.29 m |
4.7 m x 3.29 m |
|
Ground Level |
Primary Bedroom |
6.5 m |
5.45 m |
6.5 m x 5.45 m |
https://www.realtor.ca/real-estate/28237839/244-frederick-curran-lane-newmarket-woodland-hill-woodland-hill




