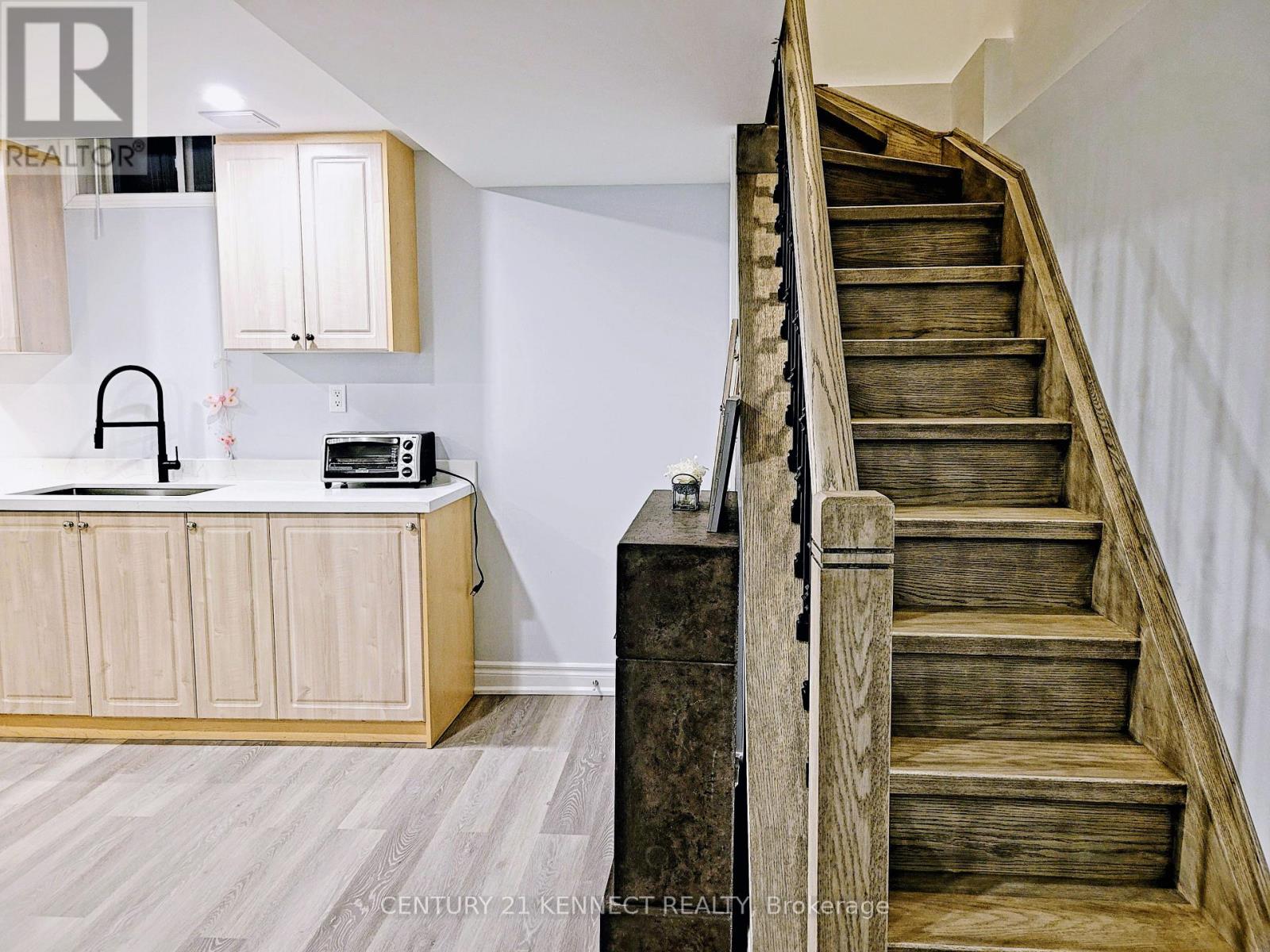2 Bedroom
1 Bathroom
Fireplace
Central Air Conditioning
Forced Air
$1,850 Monthly
Modern, bright, beautifully renovated, this fully furnished basement apartment offers both style & comfort, complete with a private separate entrance. The unit features 1 spacious bedroom & a den that can easily be converted into a second bedroom, making it a flexible space for professionals or couples. Enjoy the convenience of ensuite laundry & a full 4-piecebathroom. Kitchen is equipped with a new fridge, microwave, toaster oven, along with a brand-new washer & dryer. 1 parking space is available on the driveway, and all utilities are included in the rent no extra bills. Located at Woodbine & Major Mackenzie, this home is just steps from public transit, no car needed. Minutes to Highway 404 and close to T&T Supermarket, shopping center, Walmart, Costco, restaurants, drugstores, banks & more. Highly rated school district- a great neighborhood environment. (id:55499)
Property Details
|
MLS® Number
|
N12114018 |
|
Property Type
|
Single Family |
|
Community Name
|
Cachet |
|
Communication Type
|
High Speed Internet |
|
Features
|
Carpet Free |
|
Parking Space Total
|
1 |
Building
|
Bathroom Total
|
1 |
|
Bedrooms Above Ground
|
1 |
|
Bedrooms Below Ground
|
1 |
|
Bedrooms Total
|
2 |
|
Amenities
|
Fireplace(s) |
|
Appliances
|
Dryer, Microwave, Oven, Hood Fan, Stove, Washer, Refrigerator |
|
Basement Development
|
Finished |
|
Basement Features
|
Apartment In Basement, Walk Out |
|
Basement Type
|
N/a (finished) |
|
Construction Style Attachment
|
Detached |
|
Cooling Type
|
Central Air Conditioning |
|
Exterior Finish
|
Brick |
|
Fireplace Present
|
Yes |
|
Flooring Type
|
Laminate |
|
Foundation Type
|
Unknown |
|
Heating Fuel
|
Natural Gas |
|
Heating Type
|
Forced Air |
|
Stories Total
|
2 |
|
Type
|
House |
|
Utility Water
|
Municipal Water |
Parking
Land
|
Acreage
|
No |
|
Sewer
|
Sanitary Sewer |
Rooms
| Level |
Type |
Length |
Width |
Dimensions |
|
Basement |
Living Room |
8 m |
4.3 m |
8 m x 4.3 m |
|
Basement |
Kitchen |
8 m |
4.3 m |
8 m x 4.3 m |
|
Basement |
Bedroom |
3.14 m |
3.69 m |
3.14 m x 3.69 m |
|
Basement |
Den |
3.14 m |
2.66 m |
3.14 m x 2.66 m |
https://www.realtor.ca/real-estate/28237840/lower-9-oakford-drive-markham-cachet-cachet

















