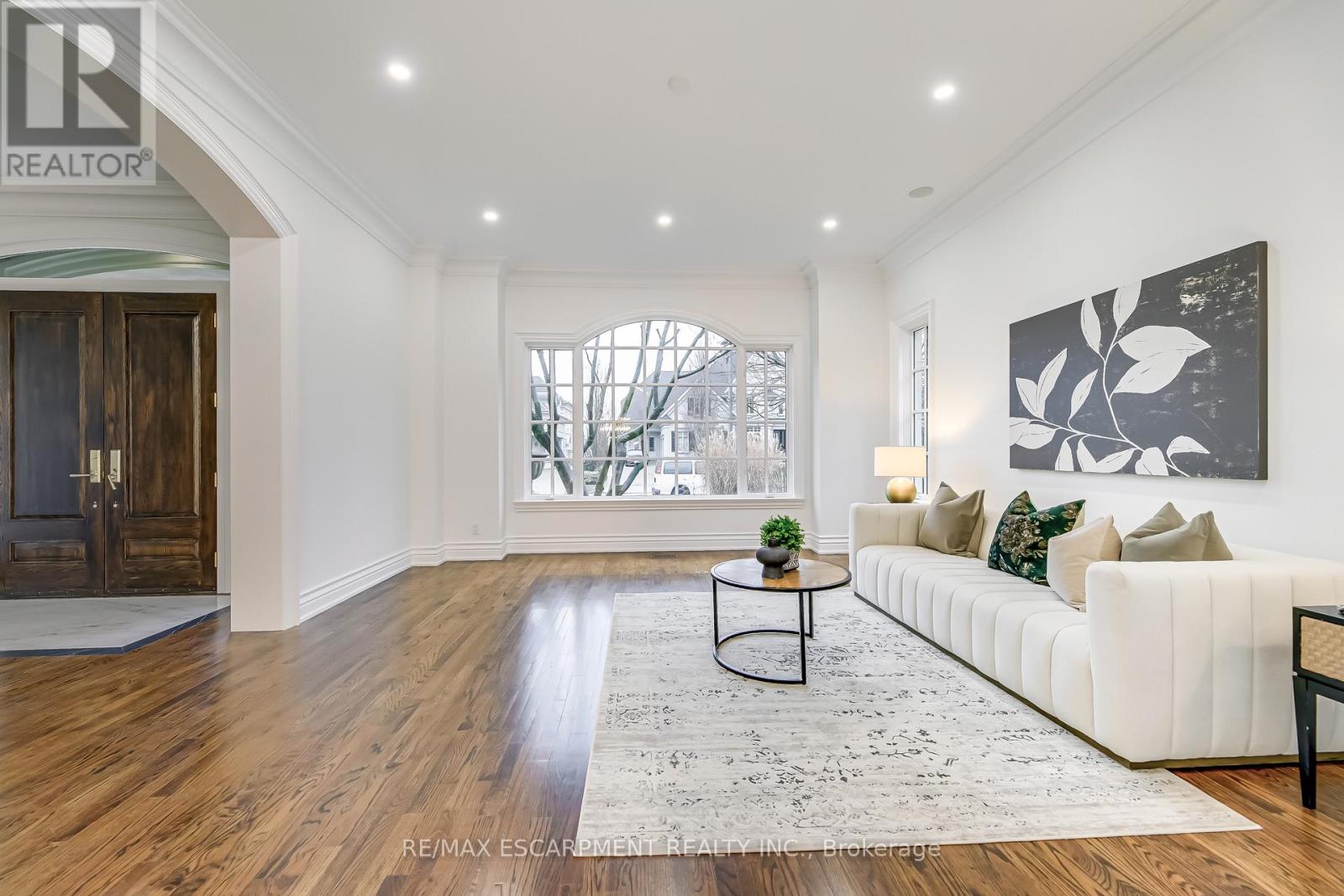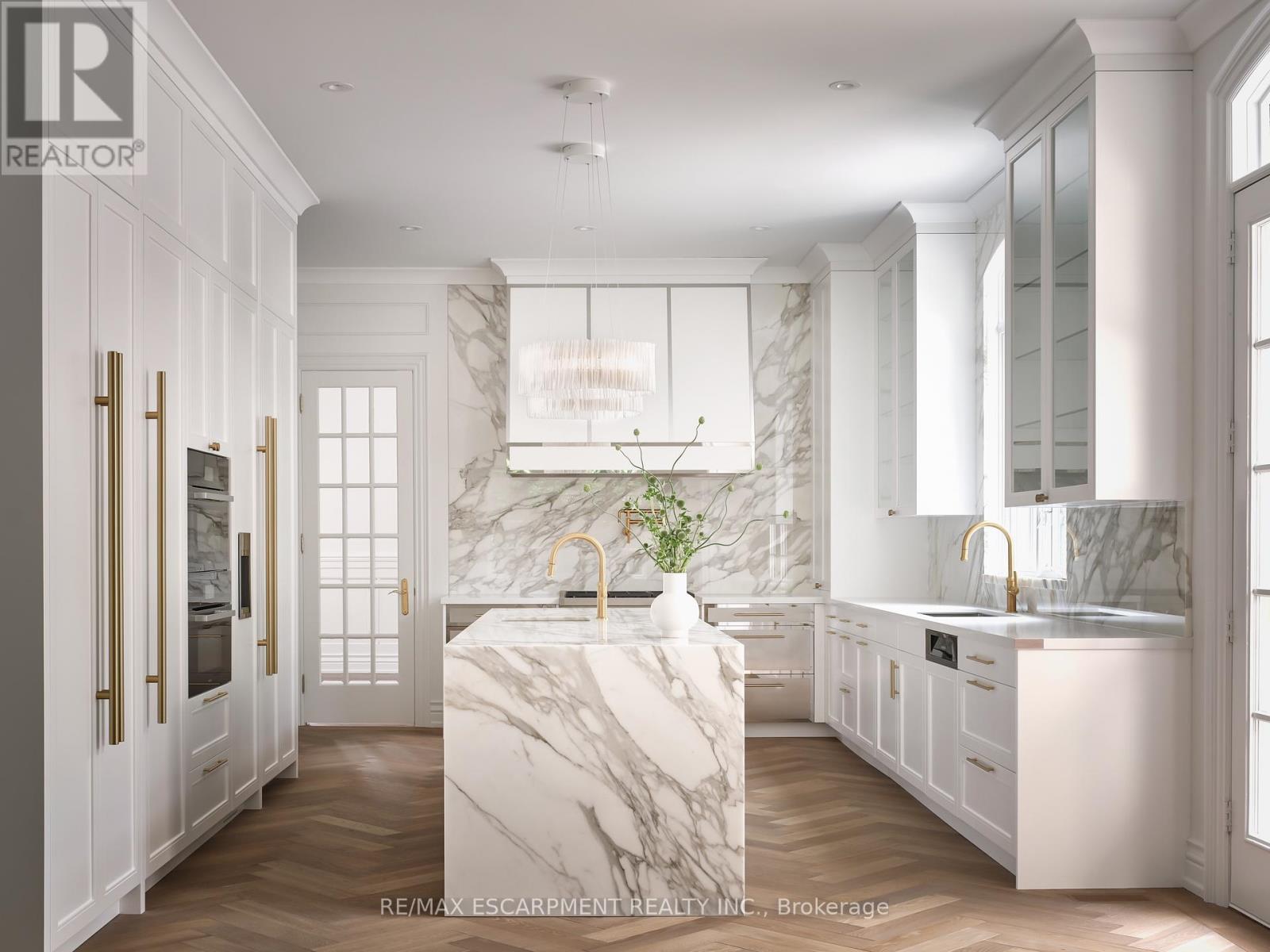6 Bedroom
5 Bathroom
5000 - 100000 sqft
Fireplace
Central Air Conditioning
Forced Air
$13,500 Monthly
Welcome to 59 Bel Air Drive in Morrison, one of Oakville's finest neighborhoods. Enjoy breathtaking views of the waterfront in the comfort of your own home, or take a relaxing stroll at the park. This 6 bed, 6 bath home features a double car garage, 10' ceilings, hardwood flooring throughout, crown moulding, and over 5,000 sqft plus a fully finished basement. Spacious entryway leads into the living room with a huge window for natural lighting. The large dining room features a beautiful chandelier and beamed ceilings. Fully renovated in 2023, this luxury, fully upgraded eat-in kitchen boasts Downsview kitchen cabinets, Miele and Wolf stove appliances, a marble waterfall island and backsplash, and North wide European real wood plank custom flooring. The oversized family room includes a gas fireplace and mudroom access to the garage. The powder room and primary bathroom are finished in natural marble stone with heated floors, and pot lights are installed throughout for a modern, elegant ambiance. Enjoy amazing views of the waterfront from the open-concept primary bedroom and its 5-piece luxury ensuite. The spacious basement includes a bedroom and a 3-piece bathroom. (id:55499)
Property Details
|
MLS® Number
|
W12113971 |
|
Property Type
|
Single Family |
|
Community Name
|
1011 - MO Morrison |
|
Parking Space Total
|
6 |
Building
|
Bathroom Total
|
5 |
|
Bedrooms Above Ground
|
6 |
|
Bedrooms Total
|
6 |
|
Age
|
16 To 30 Years |
|
Appliances
|
Dryer, Washer, Window Coverings |
|
Basement Development
|
Finished |
|
Basement Type
|
Full (finished) |
|
Construction Style Attachment
|
Detached |
|
Cooling Type
|
Central Air Conditioning |
|
Exterior Finish
|
Brick, Stone |
|
Fireplace Present
|
Yes |
|
Flooring Type
|
Hardwood |
|
Foundation Type
|
Poured Concrete |
|
Half Bath Total
|
1 |
|
Heating Fuel
|
Natural Gas |
|
Heating Type
|
Forced Air |
|
Stories Total
|
2 |
|
Size Interior
|
5000 - 100000 Sqft |
|
Type
|
House |
|
Utility Water
|
Municipal Water |
Parking
Land
|
Acreage
|
No |
|
Sewer
|
Sanitary Sewer |
|
Size Depth
|
154 Ft ,2 In |
|
Size Frontage
|
85 Ft ,3 In |
|
Size Irregular
|
85.3 X 154.2 Ft |
|
Size Total Text
|
85.3 X 154.2 Ft|under 1/2 Acre |
Rooms
| Level |
Type |
Length |
Width |
Dimensions |
|
Second Level |
Primary Bedroom |
5.51 m |
5.51 m |
5.51 m x 5.51 m |
|
Second Level |
Bedroom 2 |
5.33 m |
5.11 m |
5.33 m x 5.11 m |
|
Second Level |
Bedroom 3 |
5.49 m |
4.24 m |
5.49 m x 4.24 m |
|
Second Level |
Bedroom 4 |
6.1 m |
4.34 m |
6.1 m x 4.34 m |
|
Basement |
Recreational, Games Room |
|
|
Measurements not available |
|
Basement |
Bedroom 5 |
|
|
Measurements not available |
|
Basement |
Laundry Room |
|
|
Measurements not available |
|
Main Level |
Living Room |
4.9 m |
5.79 m |
4.9 m x 5.79 m |
|
Main Level |
Dining Room |
4.22 m |
5.92 m |
4.22 m x 5.92 m |
|
Main Level |
Kitchen |
4.39 m |
4.01 m |
4.39 m x 4.01 m |
|
Main Level |
Eating Area |
3.53 m |
4.39 m |
3.53 m x 4.39 m |
|
Main Level |
Family Room |
4.24 m |
3.78 m |
4.24 m x 3.78 m |
https://www.realtor.ca/real-estate/28237731/59-bel-air-drive-oakville-mo-morrison-1011-mo-morrison








































