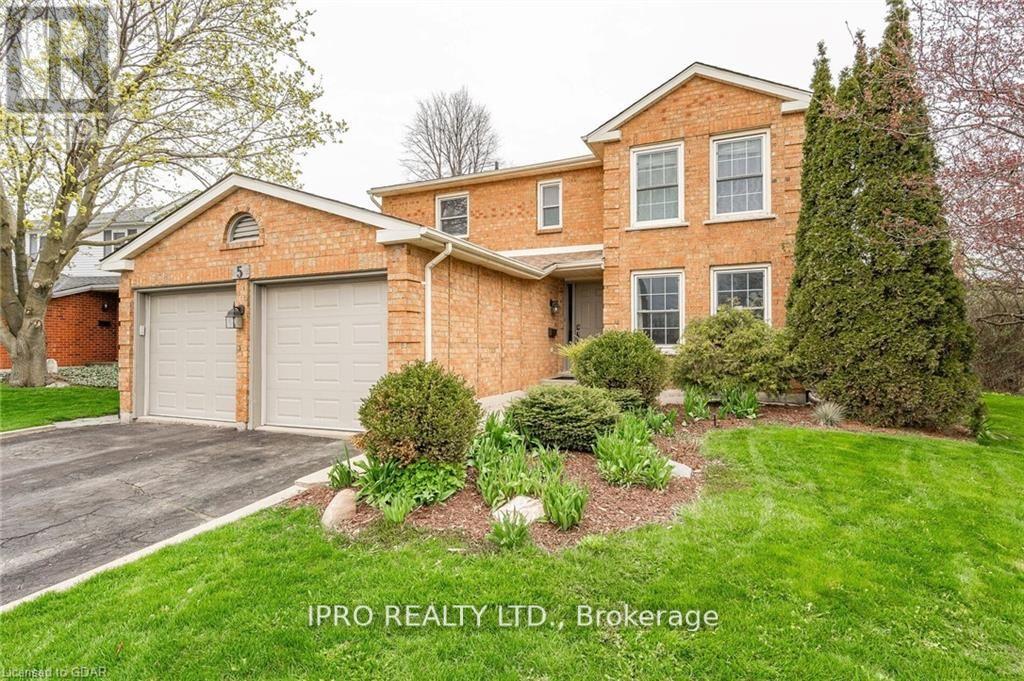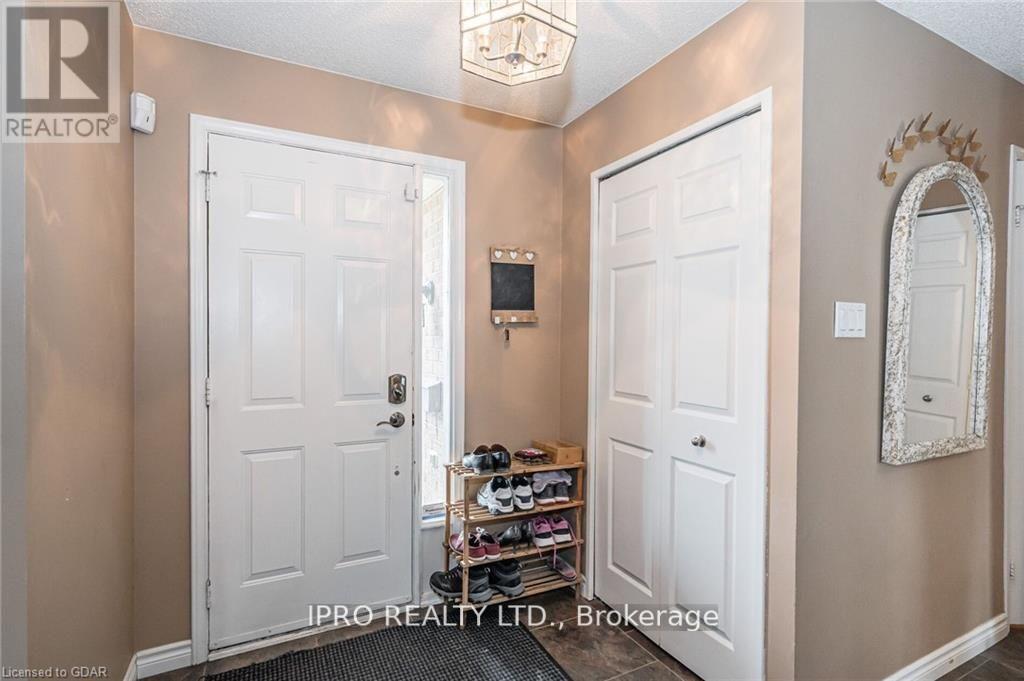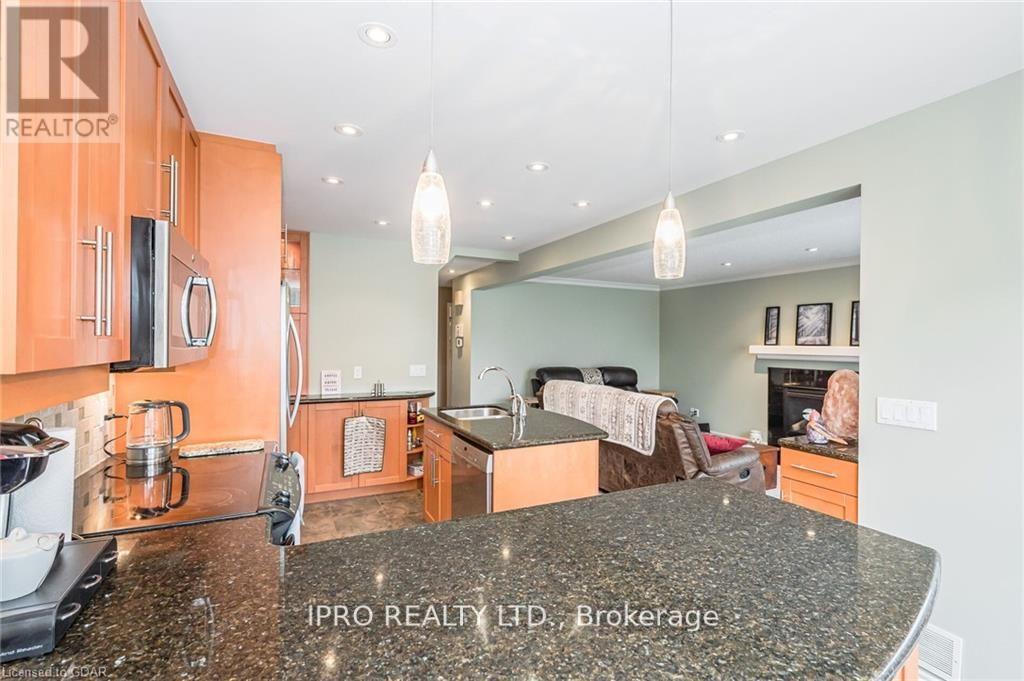5 Bedroom
4 Bathroom
Fireplace
Central Air Conditioning
Forced Air
$3,600 Monthly
Available for Lease from July 1st - Welcome To This Beautiful Home, Perfect For Your Family, Extra-large corner lot Entertain with ease in your open concept kitchen & family room, renovated by Pioneer Craftsman, with two sets of sliders leading to your 23'x18' private deck with gazebo! Large well landscaped yard. Your formal dining/living room offers room for those special occasions too! Fireplace, crown moldings, pot lights and more. Fully finished basement with an extra bedroom & bath for family or guests. Close to schools & amenities. Updates incl: a maple kit with granite counters & dura ceramic floor. New roof in 2017, furnace in 2018, air conditioner in 2021. Pictures was taken when the Property was vacant. (id:55499)
Property Details
|
MLS® Number
|
X12113659 |
|
Property Type
|
Single Family |
|
Parking Space Total
|
6 |
Building
|
Bathroom Total
|
4 |
|
Bedrooms Above Ground
|
4 |
|
Bedrooms Below Ground
|
1 |
|
Bedrooms Total
|
5 |
|
Appliances
|
Dishwasher, Dryer, Water Heater, Microwave, Stove, Washer, Refrigerator |
|
Basement Development
|
Finished |
|
Basement Type
|
N/a (finished) |
|
Construction Style Attachment
|
Detached |
|
Cooling Type
|
Central Air Conditioning |
|
Exterior Finish
|
Concrete |
|
Fireplace Present
|
Yes |
|
Foundation Type
|
Poured Concrete |
|
Half Bath Total
|
1 |
|
Heating Fuel
|
Natural Gas |
|
Heating Type
|
Forced Air |
|
Stories Total
|
2 |
|
Type
|
House |
|
Utility Water
|
Municipal Water |
Parking
Land
|
Acreage
|
No |
|
Sewer
|
Sanitary Sewer |
Rooms
| Level |
Type |
Length |
Width |
Dimensions |
|
Second Level |
Primary Bedroom |
6.55 m |
3.29 m |
6.55 m x 3.29 m |
|
Second Level |
Bedroom 2 |
3.53 m |
3.13 m |
3.53 m x 3.13 m |
|
Second Level |
Bedroom 3 |
3.68 m |
3.13 m |
3.68 m x 3.13 m |
|
Second Level |
Bedroom 4 |
2.83 m |
1.52 m |
2.83 m x 1.52 m |
|
Basement |
Bedroom 5 |
5.82 m |
3.23 m |
5.82 m x 3.23 m |
|
Main Level |
Living Room |
4.9 m |
3.16 m |
4.9 m x 3.16 m |
|
Main Level |
Dining Room |
4.38 m |
3.07 m |
4.38 m x 3.07 m |
|
Main Level |
Family Room |
5.27 m |
3.44 m |
5.27 m x 3.44 m |
|
Main Level |
Kitchen |
5.18 m |
2.77 m |
5.18 m x 2.77 m |
|
Main Level |
Laundry Room |
2.74 m |
2.31 m |
2.74 m x 2.31 m |
https://www.realtor.ca/real-estate/28237200/5-havenwood-court-kitchener























