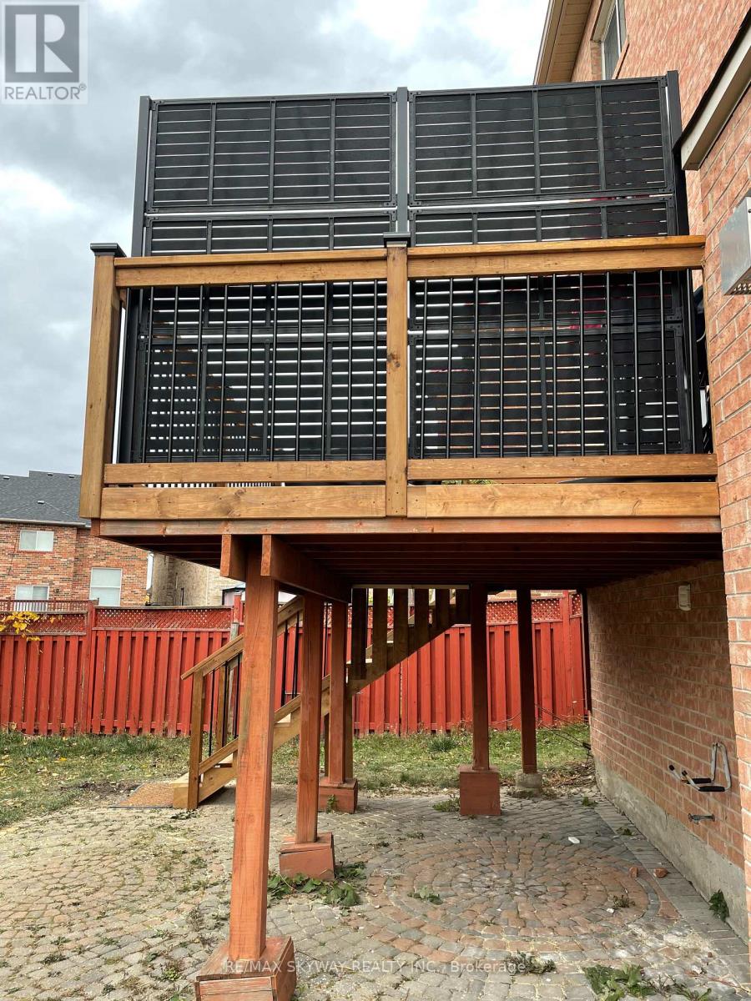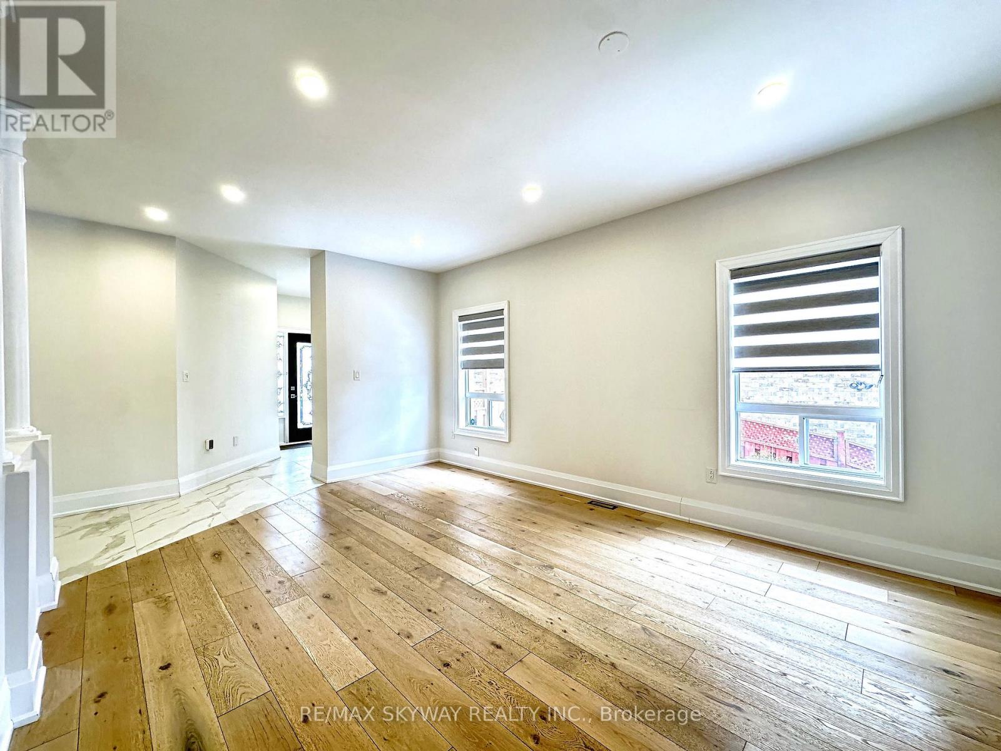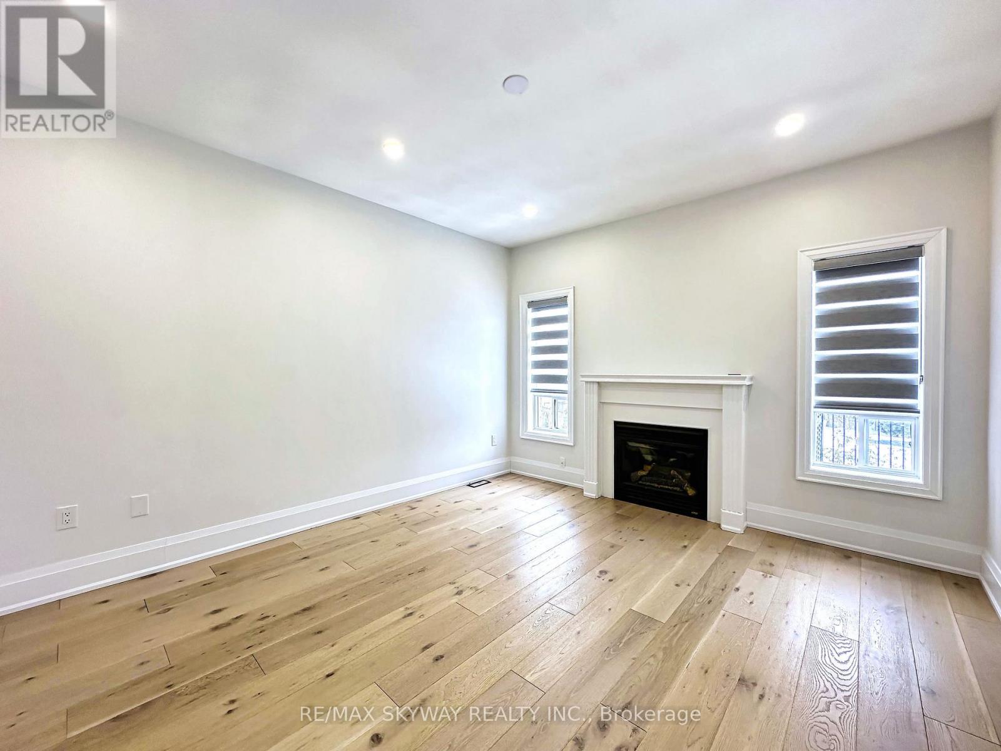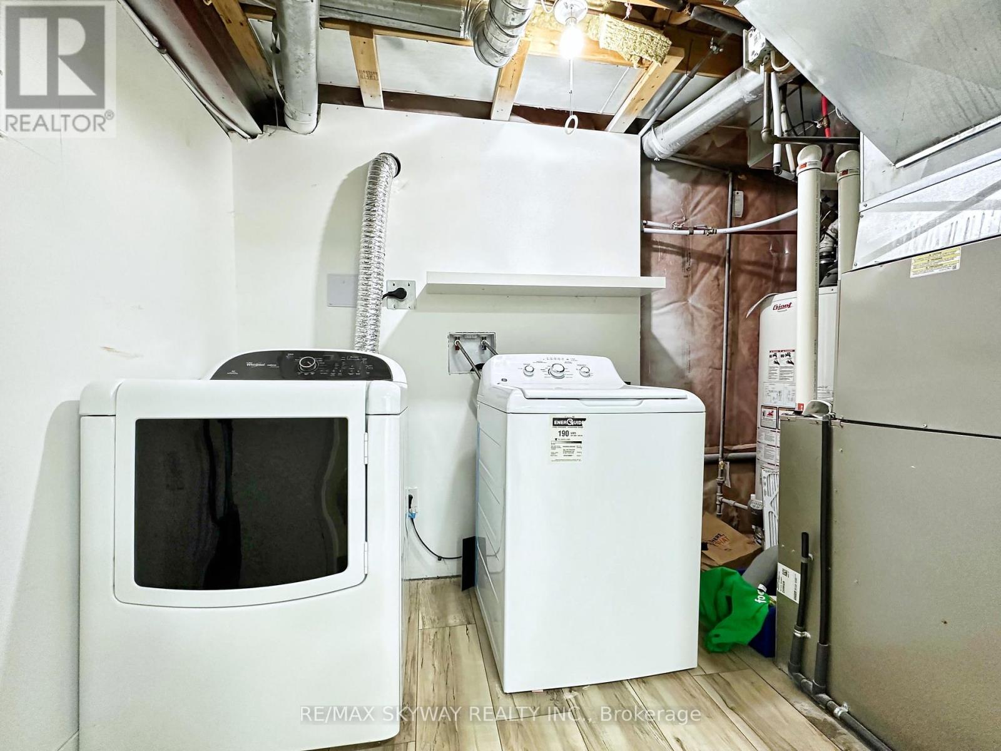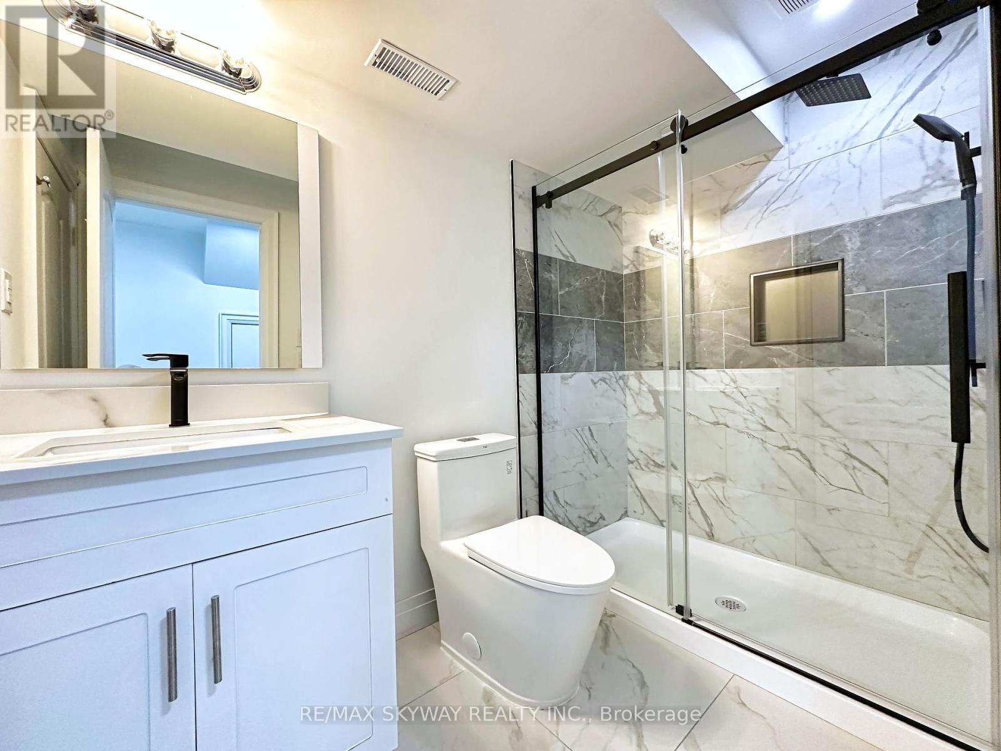5 Bedroom
4 Bathroom
2000 - 2500 sqft
Fireplace
Central Air Conditioning
Forced Air
Landscaped
$1,579,000
Stunning 4 Bedroom Home with Legal 1 Bedroom Walk-Out Basement in Mississauga's Desirable Credit view Area - Fully Renovated with Premium Finishes! Welcome to a luxurious, move-in-ready 3200+ Sqft home that has been completely renovated with impeccable attention to detail. This spacious home is the perfect blend of modern style and classic charm. Key Features: Enjoy ample space with 4 well-appointed Bedrooms on 2nd Floor perfect for a growing family or those who need extra space for guests or a home office. Modern Kitchen: The sleek, modern kitchen is designed for both functionality and elegance, featuring high-end appliances, custom cabinetry, and beautiful countertops. Premium Finishes Throughout: Every corner of this home has been thoughtfully renovated, featuring top-tier finishes, including beautiful flooring, designer lighting, and stylish fixtures. Fully Renovated bathrooms: All bathrooms have been meticulously updated with modern, high- end fixtures, including custom vanities, luxurious showers, and elegant tile work. Legal Basement Suite: A fully separate 1-bedroom walk-out legal basement apartment with its own private entrance, separate laundry, and all the comforts of a modern living space-perfect for private entrance, separate laundry, and all the comforts of a modern living space-perfect for rental income or extended family. Newly Landscaped Front and Backyard: The outdoor space has been carefully landscaped to provide a serene, low-maintenance retreat. Whether you're relaxing on the patio or enjoying the lush greenery, this backyard offers both beauty and privacy. Located in a quiet and family-friendly neighborhood, is just minutes away from top- rated schools, parks, shopping, and major highways, ensuring that you have away from top-rated schools, parks, shopping, and major hwy, ensuring that you have everything you need right at your doorstep. Book your showing today to experience all the incredible features this home has to offer. (id:55499)
Property Details
|
MLS® Number
|
W12072985 |
|
Property Type
|
Single Family |
|
Community Name
|
Creditview |
|
Equipment Type
|
None |
|
Features
|
Irregular Lot Size, Paved Yard |
|
Parking Space Total
|
4 |
|
Rental Equipment Type
|
None |
|
Structure
|
Deck, Patio(s), Shed |
Building
|
Bathroom Total
|
4 |
|
Bedrooms Above Ground
|
4 |
|
Bedrooms Below Ground
|
1 |
|
Bedrooms Total
|
5 |
|
Age
|
16 To 30 Years |
|
Amenities
|
Fireplace(s) |
|
Appliances
|
Water Heater, Dishwasher, Dryer, Garage Door Opener, Two Stoves, Two Washers, Window Coverings, Refrigerator |
|
Basement Development
|
Finished |
|
Basement Features
|
Walk Out |
|
Basement Type
|
N/a (finished) |
|
Construction Style Attachment
|
Detached |
|
Cooling Type
|
Central Air Conditioning |
|
Exterior Finish
|
Brick |
|
Fire Protection
|
Smoke Detectors |
|
Fireplace Present
|
Yes |
|
Flooring Type
|
Hardwood, Vinyl |
|
Half Bath Total
|
1 |
|
Heating Fuel
|
Natural Gas |
|
Heating Type
|
Forced Air |
|
Stories Total
|
2 |
|
Size Interior
|
2000 - 2500 Sqft |
|
Type
|
House |
|
Utility Water
|
Municipal Water |
Parking
Land
|
Acreage
|
No |
|
Fence Type
|
Fenced Yard |
|
Landscape Features
|
Landscaped |
|
Sewer
|
Sanitary Sewer |
|
Size Depth
|
131 Ft ,10 In |
|
Size Frontage
|
45 Ft |
|
Size Irregular
|
45 X 131.9 Ft ; 22.82ft X 132.06ft X 72.70ft X 104.08 Ft |
|
Size Total Text
|
45 X 131.9 Ft ; 22.82ft X 132.06ft X 72.70ft X 104.08 Ft|under 1/2 Acre |
Rooms
| Level |
Type |
Length |
Width |
Dimensions |
|
Second Level |
Primary Bedroom |
4.6 m |
4.57 m |
4.6 m x 4.57 m |
|
Second Level |
Bedroom 2 |
3.53 m |
3.5 m |
3.53 m x 3.5 m |
|
Second Level |
Bedroom 3 |
3.53 m |
3.05 m |
3.53 m x 3.05 m |
|
Second Level |
Bedroom 4 |
5.12 m |
3.38 m |
5.12 m x 3.38 m |
|
Basement |
Family Room |
7.5 m |
3.84 m |
7.5 m x 3.84 m |
|
Basement |
Bedroom |
4.72 m |
3.47 m |
4.72 m x 3.47 m |
|
Main Level |
Living Room |
3.78 m |
5.36 m |
3.78 m x 5.36 m |
|
Main Level |
Family Room |
3.78 m |
4.4 m |
3.78 m x 4.4 m |
|
Main Level |
Kitchen |
3.38 m |
5.55 m |
3.38 m x 5.55 m |
https://www.realtor.ca/real-estate/28145262/4695-apple-blossom-circle-mississauga-creditview-creditview



