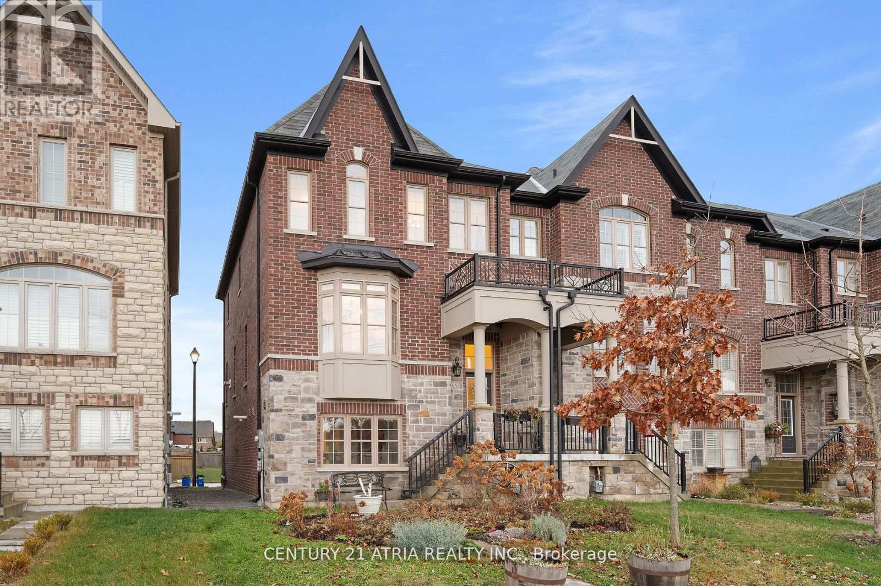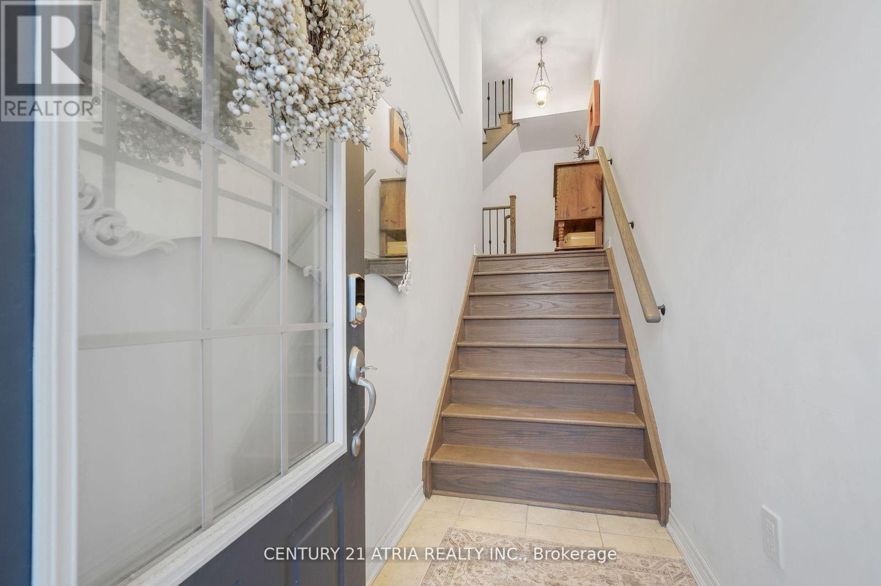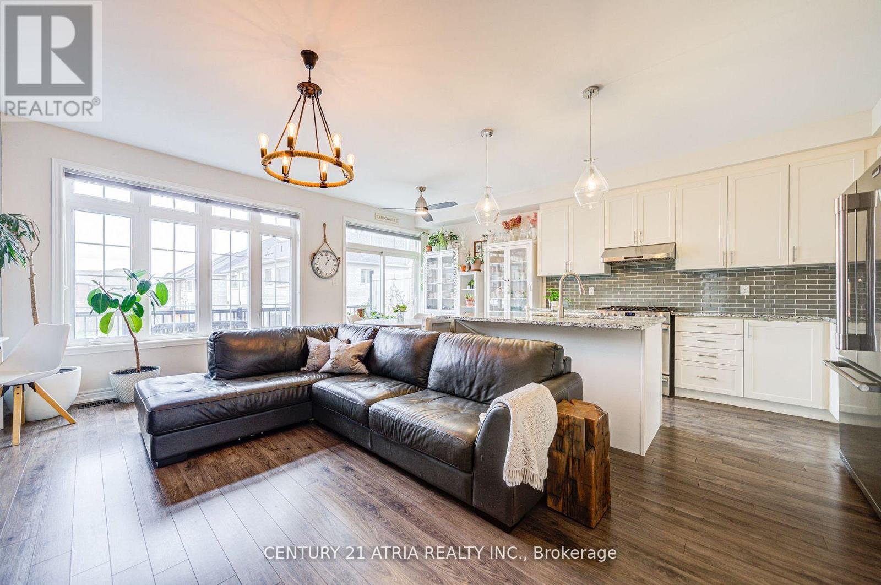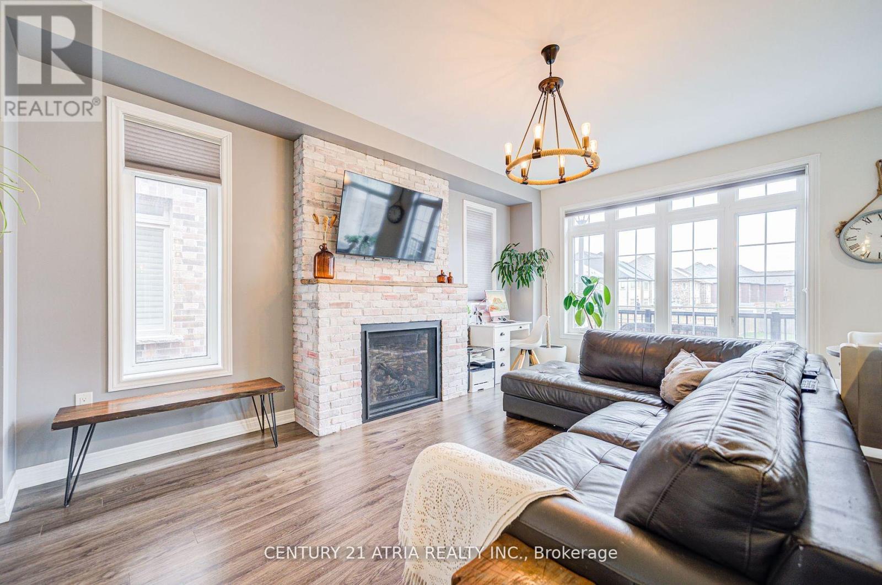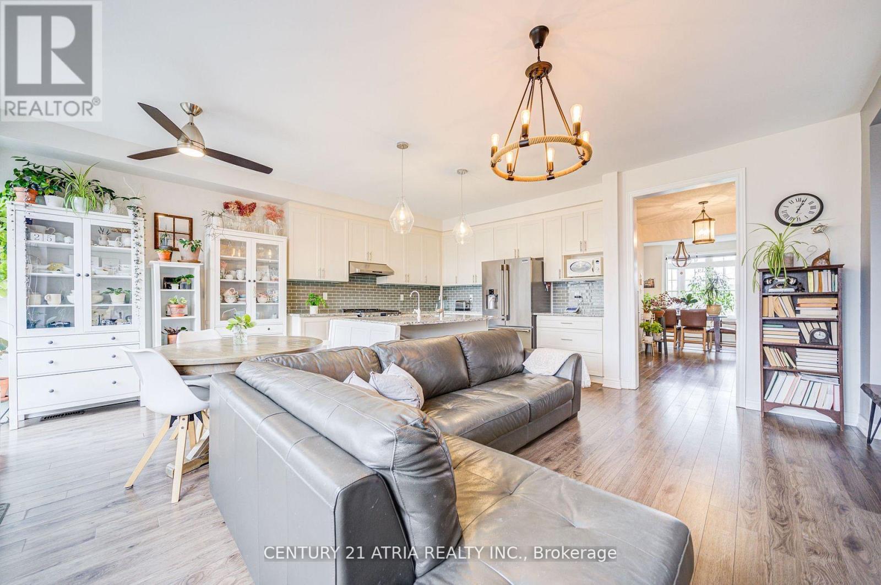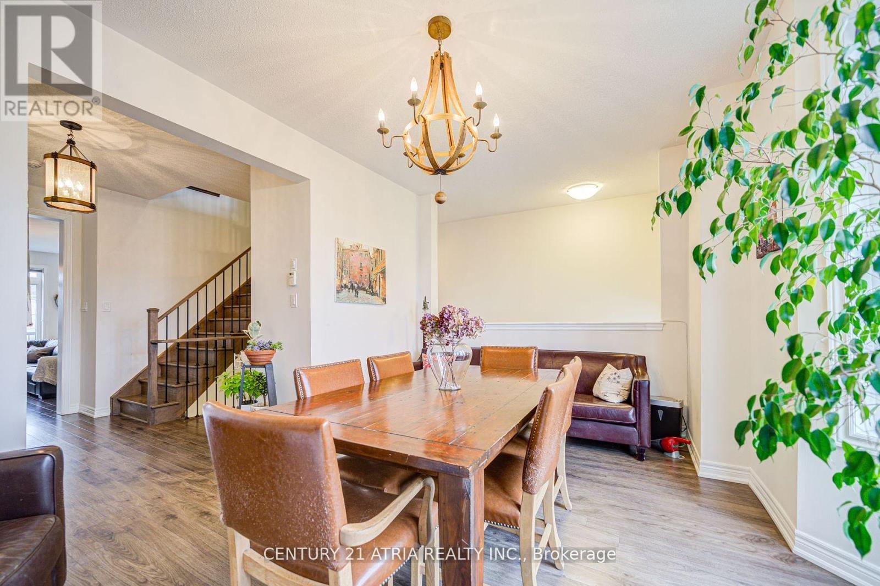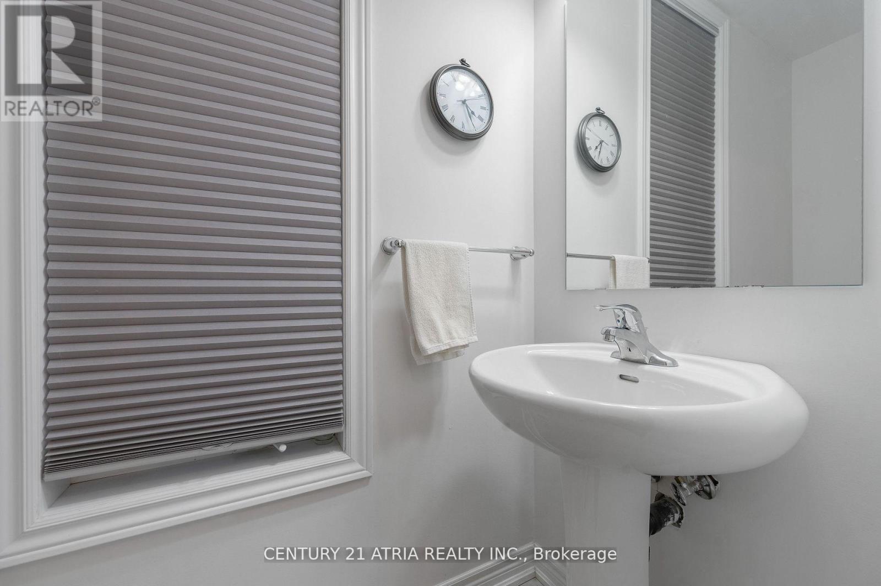95 Beechborough Crescent East Gwillimbury (Sharon), Ontario L9N 0N9
3 Bedroom
3 Bathroom
1500 - 2000 sqft
Fireplace
Central Air Conditioning
Forced Air
$1,059,900
Stunning 3+1 Bedroom End-Unit Freehold Townhome in Sought-After Sharon! This beautifully maintained home features a rare two-car garage and an open-concept layout with 9-foot ceilings on the main floor. The modern kitchen boasts a large island with ample counter space perfect for cooking and entertaining. Sun-filled interiors highlight the spacious bedrooms and generous living areas. The finished basement offers versatile space ideal for a home office or rec room. Conveniently located close to top-rated schools, GO Station, YRT transit, Hwy 404, shopping, and more! (id:55499)
Property Details
| MLS® Number | N12113415 |
| Property Type | Single Family |
| Community Name | Sharon |
| Parking Space Total | 4 |
Building
| Bathroom Total | 3 |
| Bedrooms Above Ground | 3 |
| Bedrooms Total | 3 |
| Appliances | Dishwasher, Dryer, Hood Fan, Stove, Washer, Window Coverings, Refrigerator |
| Basement Development | Finished |
| Basement Type | N/a (finished) |
| Construction Style Attachment | Attached |
| Cooling Type | Central Air Conditioning |
| Exterior Finish | Brick |
| Fireplace Present | Yes |
| Flooring Type | Laminate |
| Foundation Type | Unknown |
| Half Bath Total | 1 |
| Heating Fuel | Natural Gas |
| Heating Type | Forced Air |
| Stories Total | 2 |
| Size Interior | 1500 - 2000 Sqft |
| Type | Row / Townhouse |
| Utility Water | Municipal Water |
Parking
| Garage |
Land
| Acreage | No |
| Sewer | Sanitary Sewer |
| Size Depth | 72 Ft ,2 In |
| Size Frontage | 25 Ft |
| Size Irregular | 25 X 72.2 Ft |
| Size Total Text | 25 X 72.2 Ft |
Rooms
| Level | Type | Length | Width | Dimensions |
|---|---|---|---|---|
| Second Level | Primary Bedroom | 1.26 m | 3.99 m | 1.26 m x 3.99 m |
| Second Level | Bedroom 2 | 3.8 m | 2.59 m | 3.8 m x 2.59 m |
| Second Level | Bedroom 3 | 2.9 m | 2.79 m | 2.9 m x 2.79 m |
| Basement | Recreational, Games Room | 4.49 m | 2.8 m | 4.49 m x 2.8 m |
| Main Level | Kitchen | 5.48 m | 5.48 m | 5.48 m x 5.48 m |
| Main Level | Family Room | 5.48 m | 5.48 m | 5.48 m x 5.48 m |
| Main Level | Living Room | 2.88 m | 4.49 m | 2.88 m x 4.49 m |
https://www.realtor.ca/real-estate/28236393/95-beechborough-crescent-east-gwillimbury-sharon-sharon
Interested?
Contact us for more information

