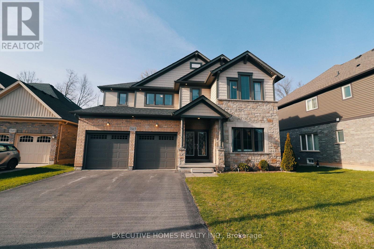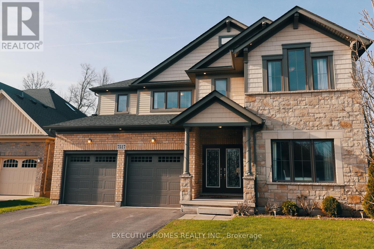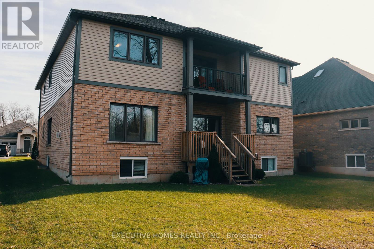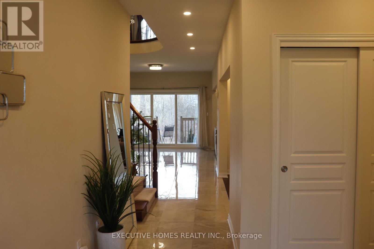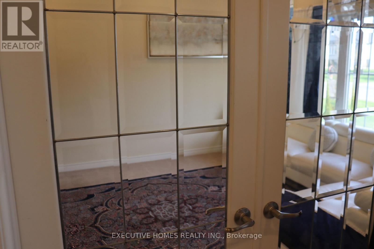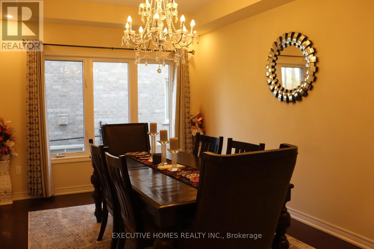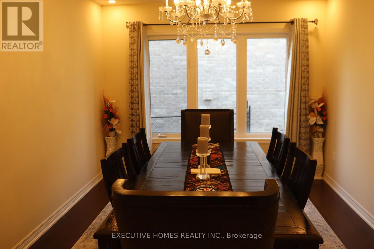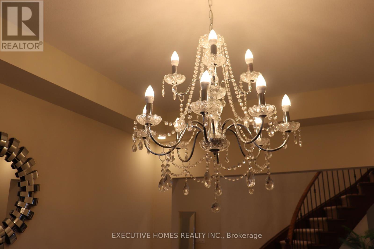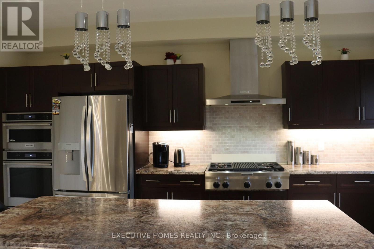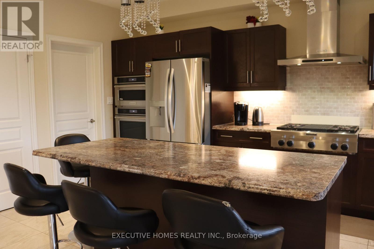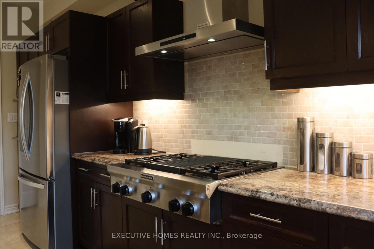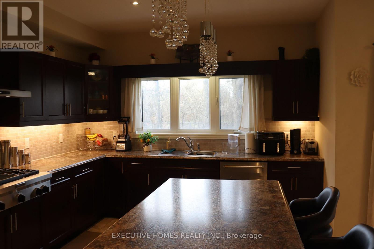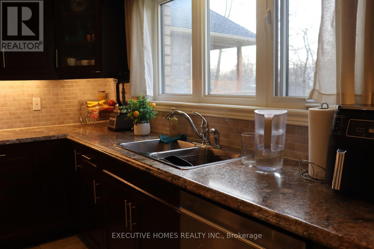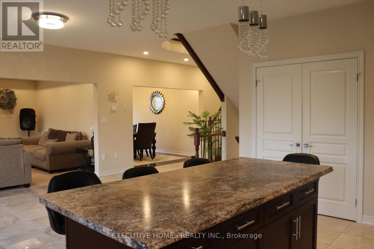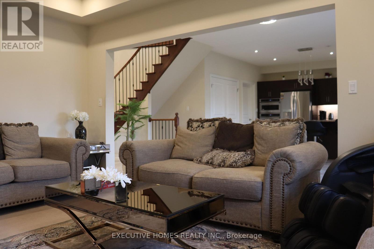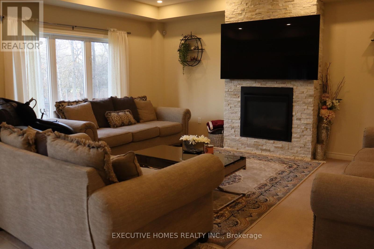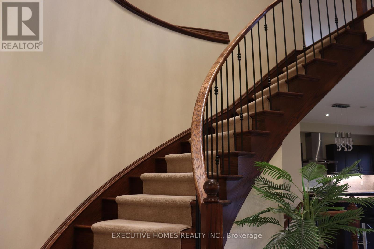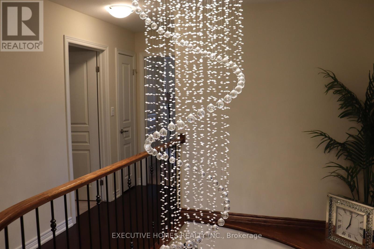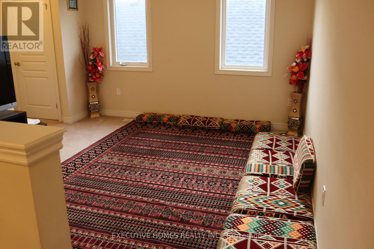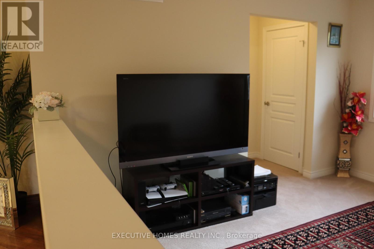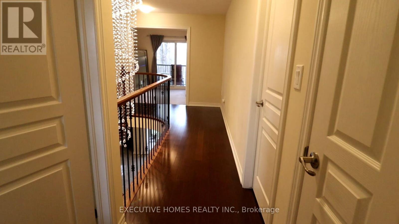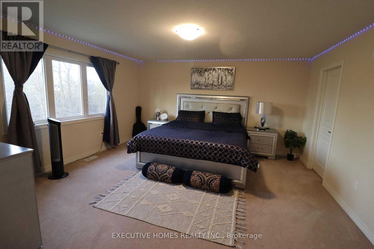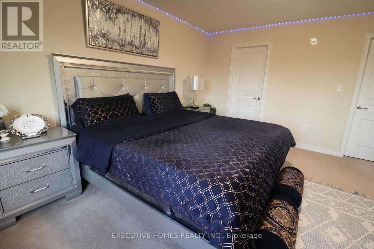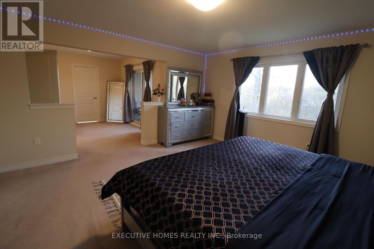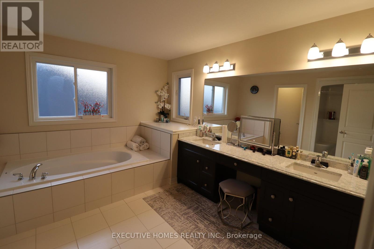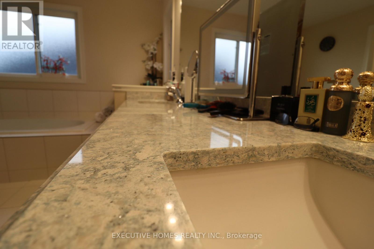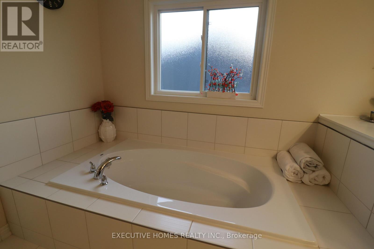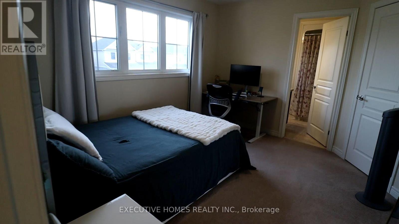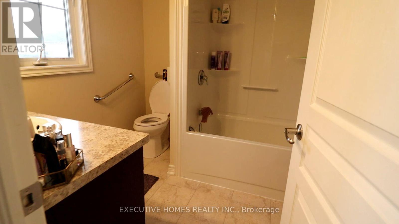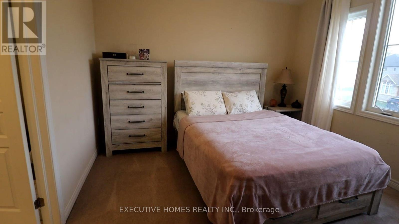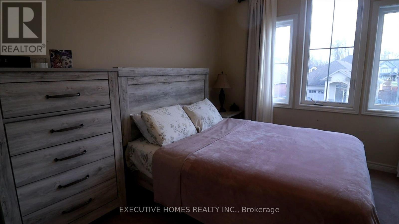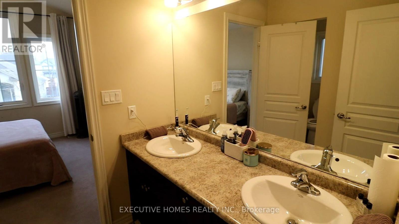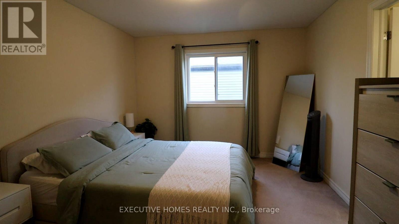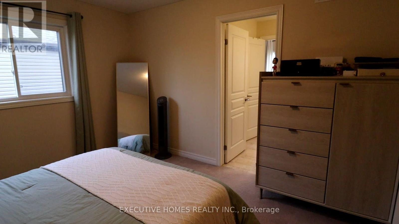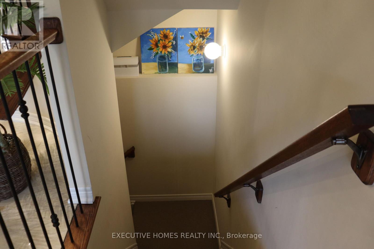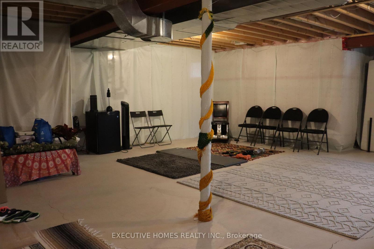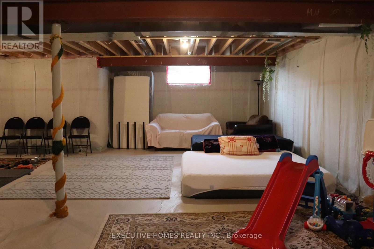4 Bedroom
4 Bathroom
3000 - 3500 sqft
Fireplace
Central Air Conditioning, Air Exchanger
Forced Air
$1,259,000Maintenance, Parcel of Tied Land
$45 Monthly
3243 sq ft Detach house in Thundering waters golf community, 4 beds on the 2nd floor, living room can be converted to a 5th main floor bed a 3 pc washroom is attached , loft on 2nd floor is a perfect place for entertainment, the Prime bed has a separate sitting area and a covered balcony with great view of the greenbelt and the backyard. One of the best locations, a semi gated community with minutes to QEW, Falls, Clifton Hill, Costco, Grocery, cafes, restaurants, theatres, marineland and shopping. All bedrooms have ensuite washrooms, Basement is unfinished with a rough in and a potential for an in law suite. Main double door entrance, Stoned gas fireplace in the family room , Gas Top stove in the kitchen, gas hook up for bbq is available . 9 ft ceilings on the main floor with Pot lights. Central vacuum throughout the house. Spacious gourmet kitchen with backsplash and stainless steel appliances with Built in combined Oven and Microwave. Mudroom with Laundry and access to Garage. Garage door openers are installed with remote. An amount of $63000 was paid to the builder for the upgrades. (id:55499)
Property Details
|
MLS® Number
|
X12113054 |
|
Property Type
|
Single Family |
|
Community Name
|
220 - Oldfield |
|
Amenities Near By
|
Public Transit, Place Of Worship |
|
Community Features
|
School Bus |
|
Equipment Type
|
Water Heater |
|
Features
|
Sump Pump |
|
Parking Space Total
|
5 |
|
Rental Equipment Type
|
Water Heater |
Building
|
Bathroom Total
|
4 |
|
Bedrooms Above Ground
|
4 |
|
Bedrooms Total
|
4 |
|
Age
|
6 To 15 Years |
|
Amenities
|
Fireplace(s) |
|
Appliances
|
Garage Door Opener Remote(s), Oven - Built-in, Central Vacuum, Water Meter, All, Dryer, Garage Door Opener, Washer |
|
Construction Style Attachment
|
Detached |
|
Cooling Type
|
Central Air Conditioning, Air Exchanger |
|
Exterior Finish
|
Brick, Stone |
|
Fireplace Present
|
Yes |
|
Flooring Type
|
Carpeted, Ceramic, Hardwood |
|
Foundation Type
|
Poured Concrete |
|
Heating Fuel
|
Natural Gas |
|
Heating Type
|
Forced Air |
|
Stories Total
|
2 |
|
Size Interior
|
3000 - 3500 Sqft |
|
Type
|
House |
|
Utility Water
|
Municipal Water |
Parking
Land
|
Acreage
|
No |
|
Land Amenities
|
Public Transit, Place Of Worship |
|
Sewer
|
Sanitary Sewer |
|
Size Depth
|
140 Ft |
|
Size Frontage
|
51 Ft ,10 In |
|
Size Irregular
|
51.9 X 140 Ft |
|
Size Total Text
|
51.9 X 140 Ft |
Rooms
| Level |
Type |
Length |
Width |
Dimensions |
|
Second Level |
Bedroom 3 |
5.79 m |
3.5 m |
5.79 m x 3.5 m |
|
Second Level |
Bedroom 4 |
3.67 m |
3.26 m |
3.67 m x 3.26 m |
|
Second Level |
Loft |
3.78 m |
3.57 m |
3.78 m x 3.57 m |
|
Second Level |
Primary Bedroom |
4.51 m |
4.72 m |
4.51 m x 4.72 m |
|
Second Level |
Sitting Room |
3.57 m |
3 m |
3.57 m x 3 m |
|
Second Level |
Bedroom 2 |
4.48 m |
3.72 m |
4.48 m x 3.72 m |
|
Main Level |
Living Room |
4.14 m |
3.38 m |
4.14 m x 3.38 m |
|
Main Level |
Family Room |
4.41 m |
4.57 m |
4.41 m x 4.57 m |
|
Main Level |
Eating Area |
4.23 m |
3.54 m |
4.23 m x 3.54 m |
|
Main Level |
Kitchen |
3.54 m |
5.21 m |
3.54 m x 5.21 m |
|
Main Level |
Mud Room |
3.56 m |
2.31 m |
3.56 m x 2.31 m |
|
Main Level |
Dining Room |
4.41 m |
3.13 m |
4.41 m x 3.13 m |
https://www.realtor.ca/real-estate/28235797/7517-lionshead-avenue-niagara-falls-oldfield-220-oldfield

