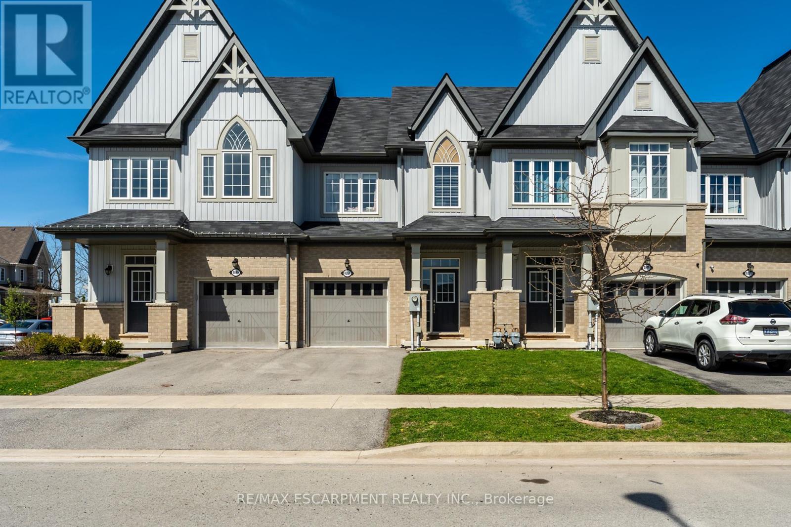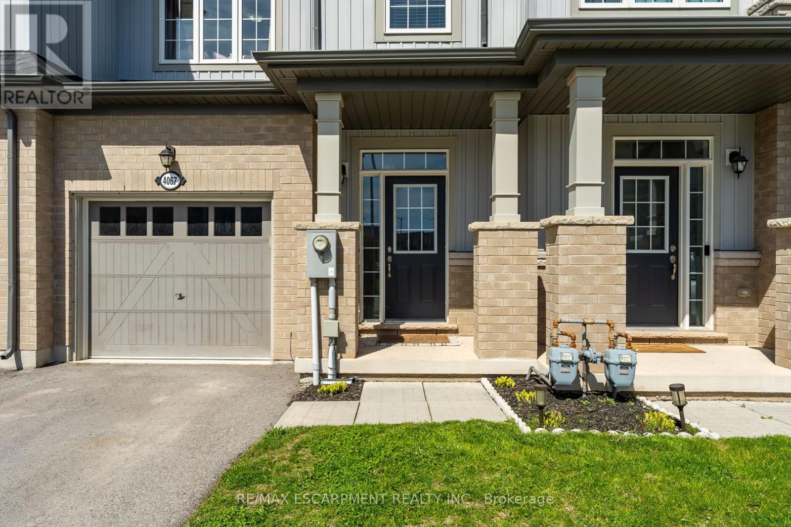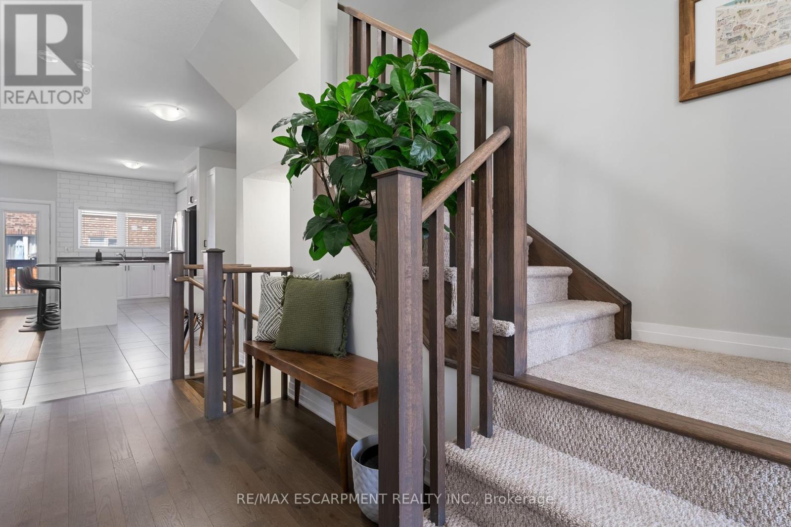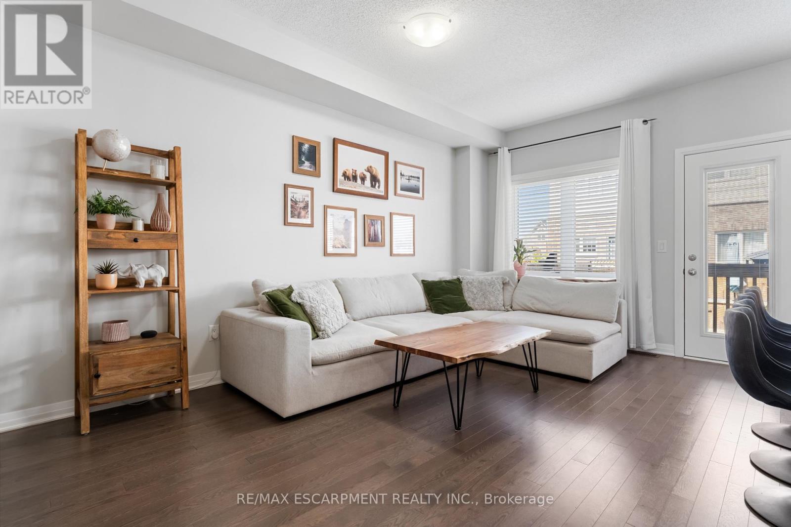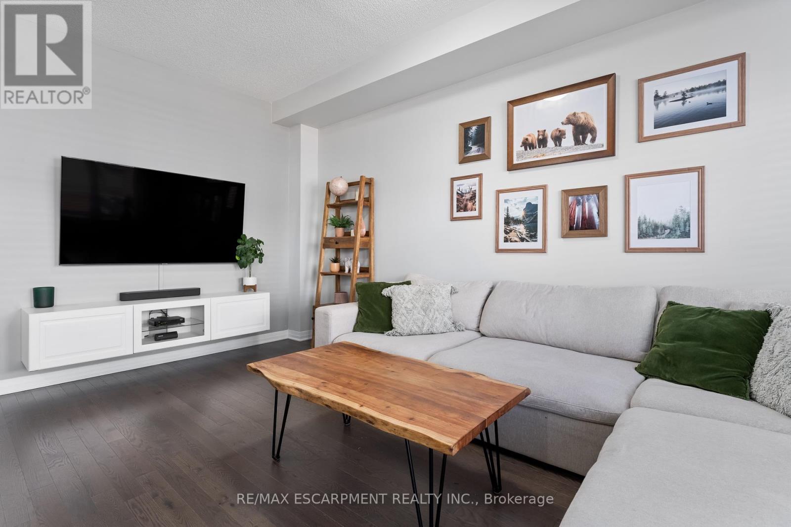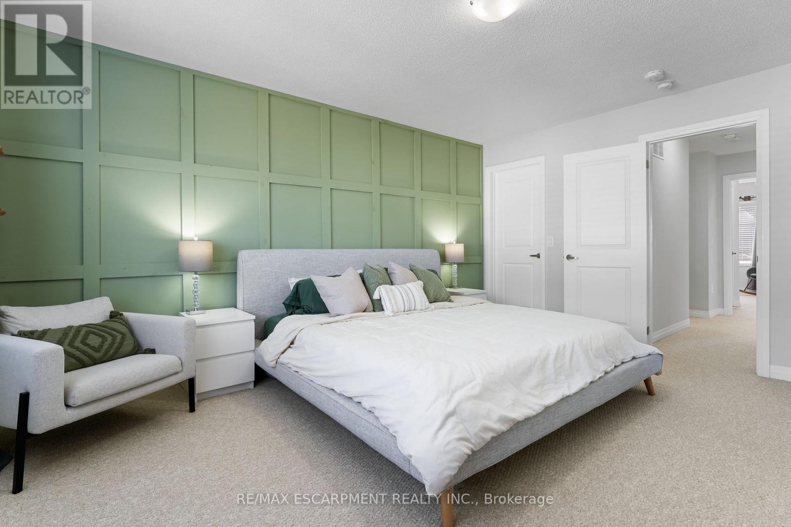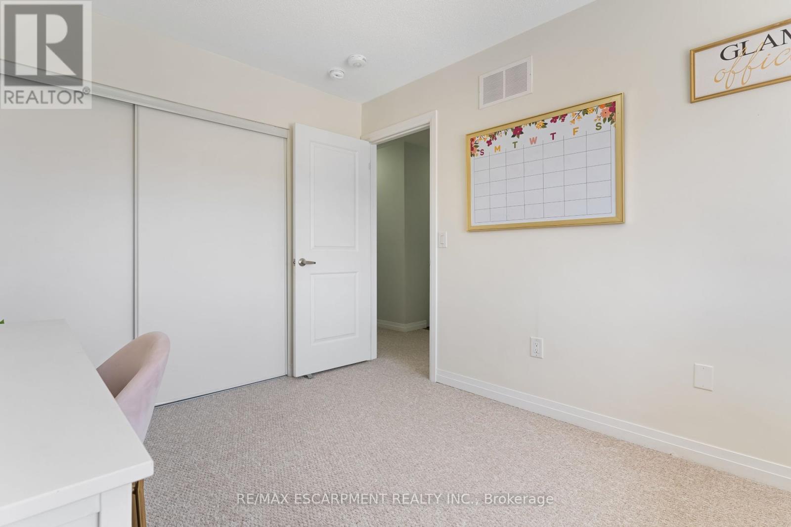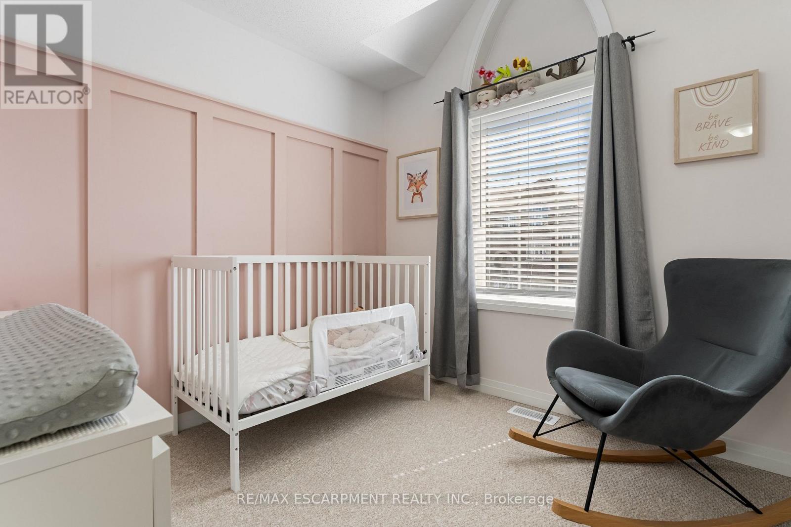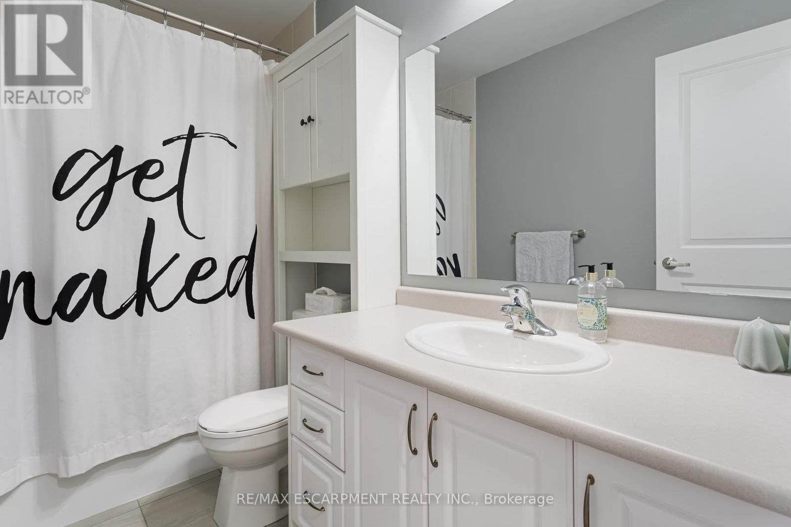4067 Canby Street Lincoln (Beamsville), Ontario L3J 0R5
$774,900
Welcome to 4067 Canby St, an Incredibly built townhome by Cachet Homes, just 5 years old! This Freehold townhome is located in Stunning Beamsville, just steps from everything you need including restaurants, shopping and Wineries Galore!! Offering a spacious layout this 3 Bedroom, 4 Bathroom home has beautiful Hardwood and Tile throughout the main floor. With a Separate Dining Room, as well as a beautiful Breakfast Bar, and Backyard/Deck Walk-out, this Open Concept Main floor is sure to delight! The upper floor features a Massive Primary Bedroom, with a walk-in closet with a custom closet-organizer and an Enormous 4-piece Ensuite Bathroom featuring a separate soaker tub, and shower; the rest of the second level is finished with 2 other beautiful bedrooms and another 4-Piece bathroom, and each Bedroom is finished with a Custom Feature Wall! The basement has been recently finished with Vinyl Flooring, a Gorgeous 2-piece Bathroom, and a Phenomenal Finished Laundry Room. With this Basement Floorplan, there is plenty of room for working out and a Family Room area! All RSA. (id:55499)
Open House
This property has open houses!
2:00 pm
Ends at:4:00 pm
2:00 pm
Ends at:4:00 pm
Property Details
| MLS® Number | X12112667 |
| Property Type | Single Family |
| Community Name | 982 - Beamsville |
| Amenities Near By | Schools |
| Community Features | Community Centre, School Bus |
| Equipment Type | Water Heater - Gas |
| Features | Cul-de-sac, Sump Pump |
| Parking Space Total | 2 |
| Rental Equipment Type | Water Heater - Gas |
| Structure | Deck, Patio(s), Porch |
Building
| Bathroom Total | 4 |
| Bedrooms Above Ground | 3 |
| Bedrooms Total | 3 |
| Age | 0 To 5 Years |
| Appliances | Water Heater, Garage Door Opener Remote(s), Dishwasher, Dryer, Microwave, Stove, Washer, Window Coverings, Refrigerator |
| Basement Development | Finished |
| Basement Type | Full (finished) |
| Construction Style Attachment | Attached |
| Cooling Type | Central Air Conditioning |
| Exterior Finish | Brick, Vinyl Siding |
| Flooring Type | Tile, Vinyl, Hardwood |
| Foundation Type | Concrete |
| Half Bath Total | 2 |
| Heating Fuel | Natural Gas |
| Heating Type | Forced Air |
| Stories Total | 2 |
| Size Interior | 1100 - 1500 Sqft |
| Type | Row / Townhouse |
| Utility Water | Municipal Water |
Parking
| Attached Garage | |
| Garage |
Land
| Acreage | No |
| Fence Type | Fully Fenced, Fenced Yard |
| Land Amenities | Schools |
| Sewer | Sanitary Sewer |
| Size Depth | 90 Ft ,2 In |
| Size Frontage | 20 Ft |
| Size Irregular | 20 X 90.2 Ft |
| Size Total Text | 20 X 90.2 Ft|under 1/2 Acre |
| Zoning Description | Rm1-22 |
Rooms
| Level | Type | Length | Width | Dimensions |
|---|---|---|---|---|
| Second Level | Primary Bedroom | 4.85 m | 4 m | 4.85 m x 4 m |
| Second Level | Bedroom 2 | 4.13 m | 2.85 m | 4.13 m x 2.85 m |
| Second Level | Bedroom 3 | 4.06 m | 2.9 m | 4.06 m x 2.9 m |
| Second Level | Bathroom | 4.83 m | 1.75 m | 4.83 m x 1.75 m |
| Second Level | Bathroom | 2.85 m | 1.49 m | 2.85 m x 1.49 m |
| Basement | Family Room | 6.68 m | 3.39 m | 6.68 m x 3.39 m |
| Basement | Laundry Room | 2.15 m | 1.46 m | 2.15 m x 1.46 m |
| Basement | Bathroom | 2.15 m | 1.46 m | 2.15 m x 1.46 m |
| Basement | Utility Room | 3.16 m | 2.85 m | 3.16 m x 2.85 m |
| Main Level | Foyer | 3.2 m | 1.2 m | 3.2 m x 1.2 m |
| Main Level | Living Room | 5.18 m | 3.04 m | 5.18 m x 3.04 m |
| Main Level | Kitchen | 3.66 m | 2.82 m | 3.66 m x 2.82 m |
| Main Level | Dining Room | 2.99 m | 2.81 m | 2.99 m x 2.81 m |
| Main Level | Bathroom | 1.56 m | 1.31 m | 1.56 m x 1.31 m |
https://www.realtor.ca/real-estate/28235105/4067-canby-street-lincoln-beamsville-982-beamsville
Interested?
Contact us for more information

