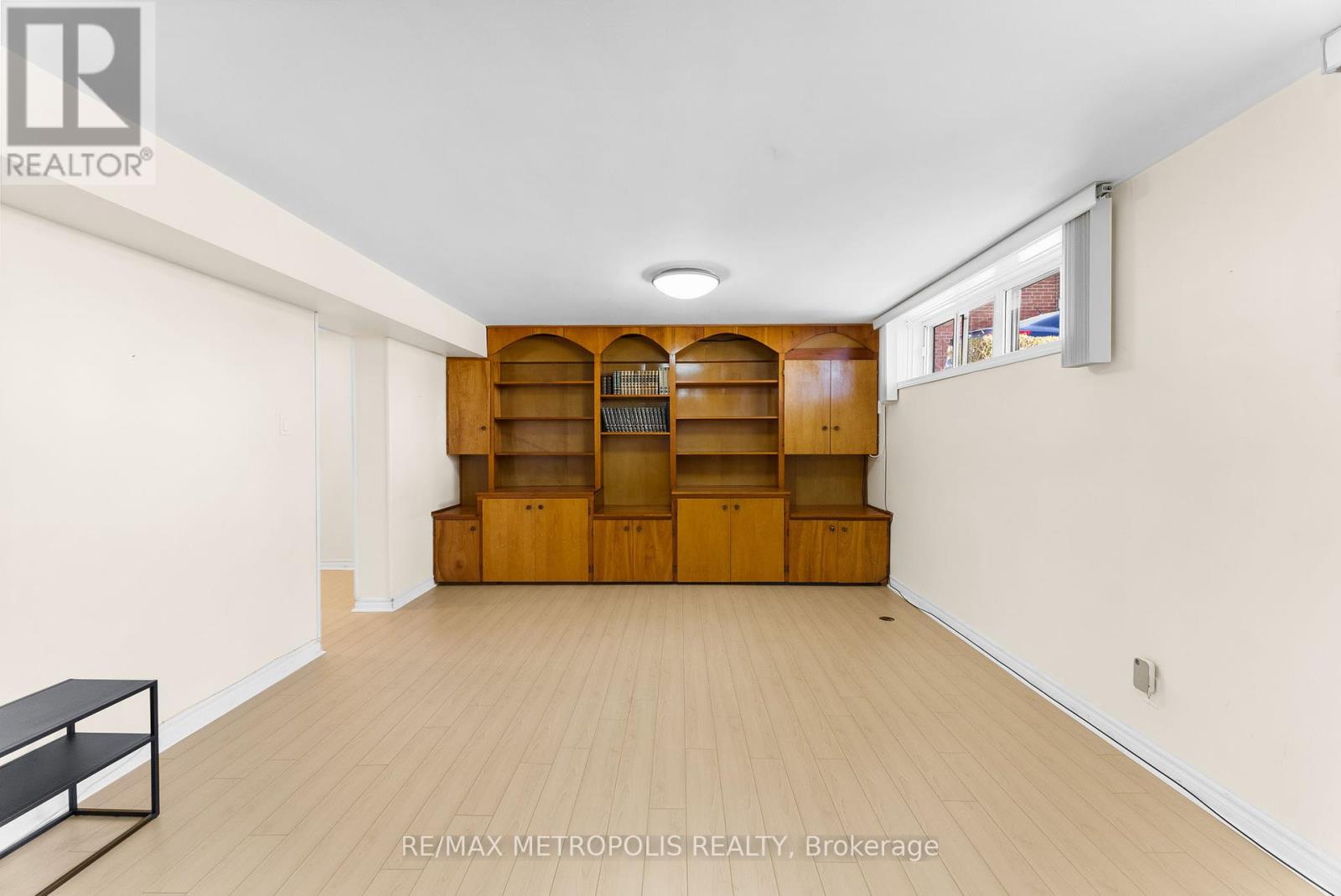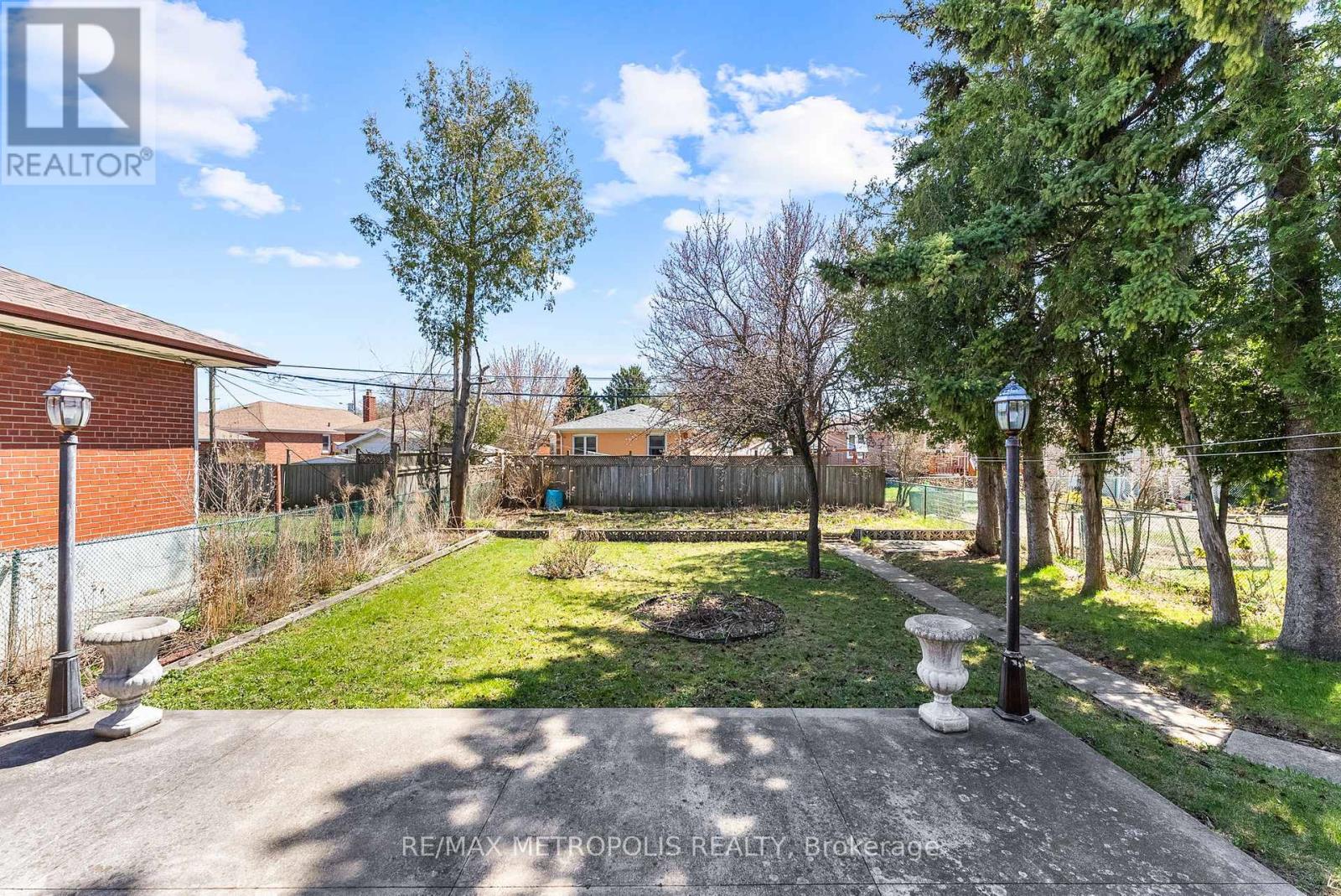4 Bedroom
2 Bathroom
1100 - 1500 sqft
Raised Bungalow
Central Air Conditioning
Forced Air
$998,888
Welcome to 25 Kells Ave. This home has been loved and cared for by its original owner for 60+ years! One of the largest lots in this Cul De Sac could finally be yours. The main level is 1,224 sqft with hardwood floors throughout, 3 bedrooms, 1 bathroom, a living room with a massive picture window and solar zebra blinds for privacy and style. The separate entrance brings you into the basement containing 1,224 sqft of living/entertainment space. The exterior landscape is meticulously maintained with a hedged front yard and fully fenced backyard. Concrete poured walkpaths and patio. The attached one car garage is 240 sqft + mezzanine for extra storage. Come and fall in love! (id:55499)
Property Details
|
MLS® Number
|
E12112568 |
|
Property Type
|
Single Family |
|
Community Name
|
Bendale |
|
Amenities Near By
|
Public Transit, Schools |
|
Features
|
Cul-de-sac, Ravine, Carpet Free |
|
Parking Space Total
|
8 |
Building
|
Bathroom Total
|
2 |
|
Bedrooms Above Ground
|
3 |
|
Bedrooms Below Ground
|
1 |
|
Bedrooms Total
|
4 |
|
Appliances
|
Garage Door Opener Remote(s), Water Heater, Blinds, Dishwasher, Dryer, Freezer, Garage Door Opener, Stove, Washer, Window Coverings, Refrigerator |
|
Architectural Style
|
Raised Bungalow |
|
Basement Features
|
Separate Entrance |
|
Basement Type
|
Full |
|
Construction Style Attachment
|
Detached |
|
Cooling Type
|
Central Air Conditioning |
|
Exterior Finish
|
Brick, Concrete Block |
|
Flooring Type
|
Hardwood, Tile |
|
Foundation Type
|
Unknown |
|
Heating Fuel
|
Natural Gas |
|
Heating Type
|
Forced Air |
|
Stories Total
|
1 |
|
Size Interior
|
1100 - 1500 Sqft |
|
Type
|
House |
|
Utility Water
|
Municipal Water |
Parking
Land
|
Acreage
|
No |
|
Land Amenities
|
Public Transit, Schools |
|
Sewer
|
Sanitary Sewer |
|
Size Depth
|
180 Ft ,6 In |
|
Size Frontage
|
51 Ft ,3 In |
|
Size Irregular
|
51.3 X 180.5 Ft ; See Sch B |
|
Size Total Text
|
51.3 X 180.5 Ft ; See Sch B |
|
Surface Water
|
River/stream |
Rooms
| Level |
Type |
Length |
Width |
Dimensions |
|
Main Level |
Living Room |
3.68 m |
5.08 m |
3.68 m x 5.08 m |
|
Main Level |
Dining Room |
2.72 m |
3.15 m |
2.72 m x 3.15 m |
|
Main Level |
Kitchen |
3 m |
4.47 m |
3 m x 4.47 m |
|
Main Level |
Primary Bedroom |
4.12 m |
3.18 m |
4.12 m x 3.18 m |
|
Main Level |
Bedroom 2 |
4.04 m |
2.79 m |
4.04 m x 2.79 m |
|
Main Level |
Bedroom 3 |
3.02 m |
3.18 m |
3.02 m x 3.18 m |
|
Main Level |
Bathroom |
1.98 m |
2.54 m |
1.98 m x 2.54 m |
https://www.realtor.ca/real-estate/28234603/25-kells-avenue-toronto-bendale-bendale



















































