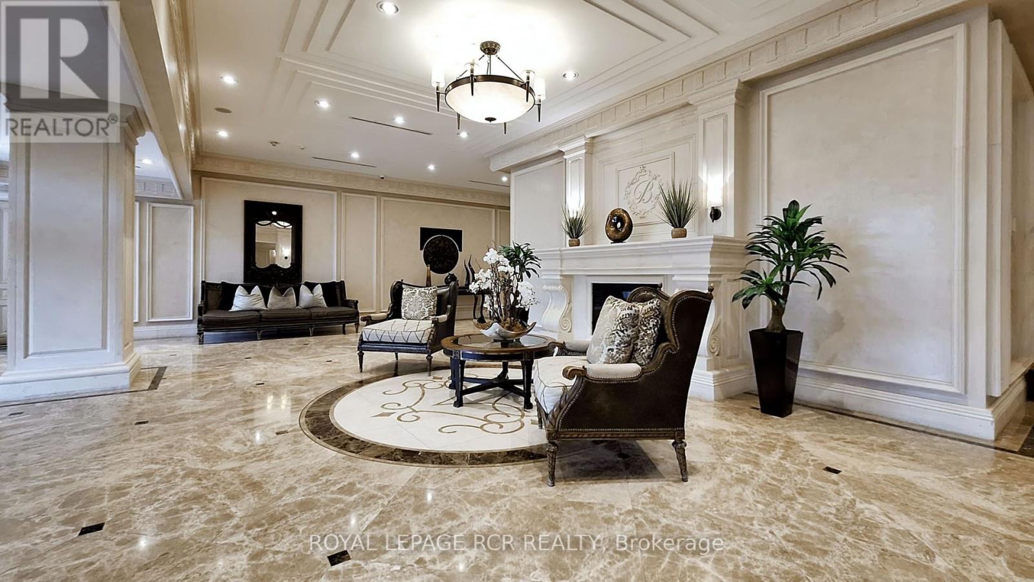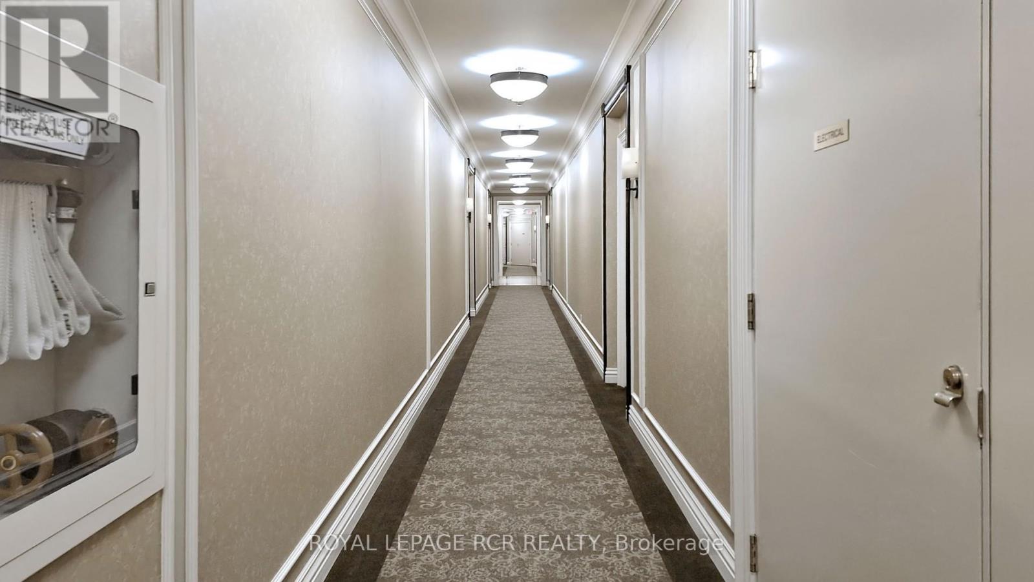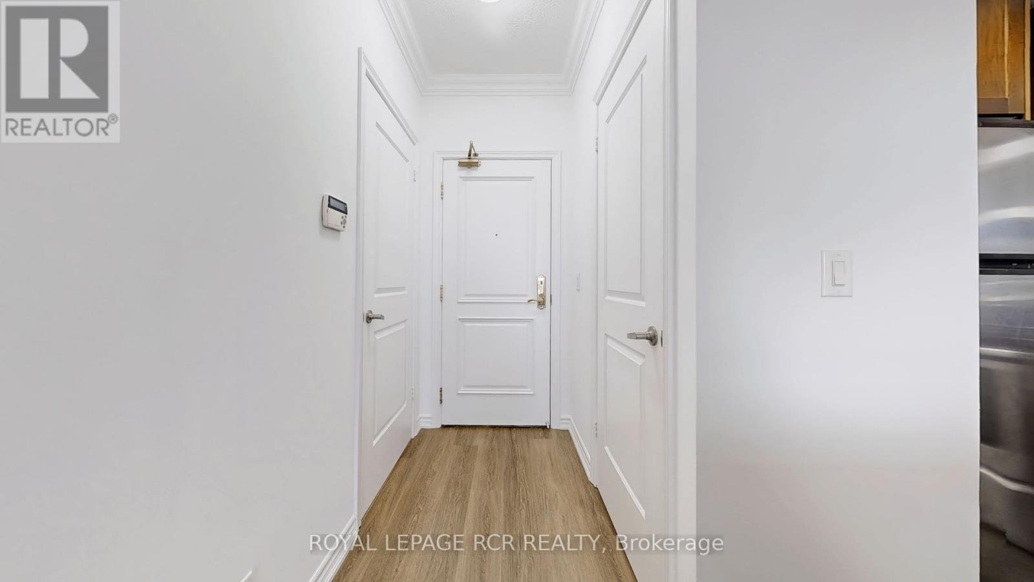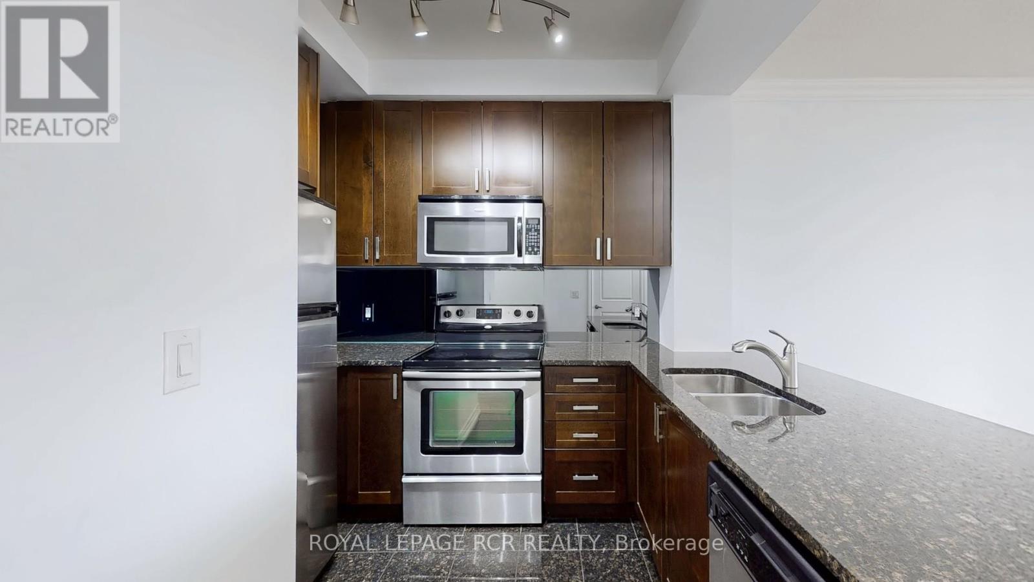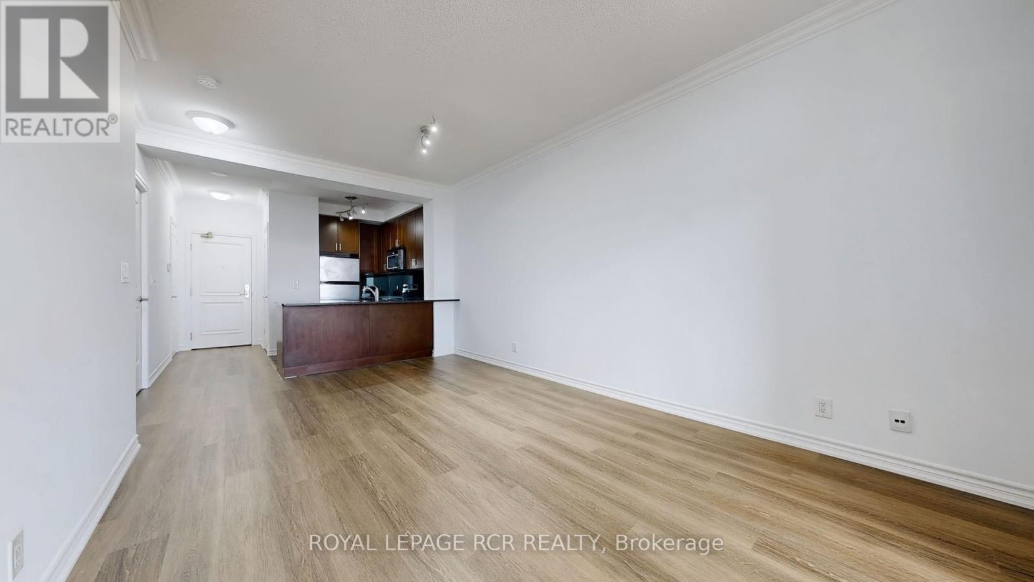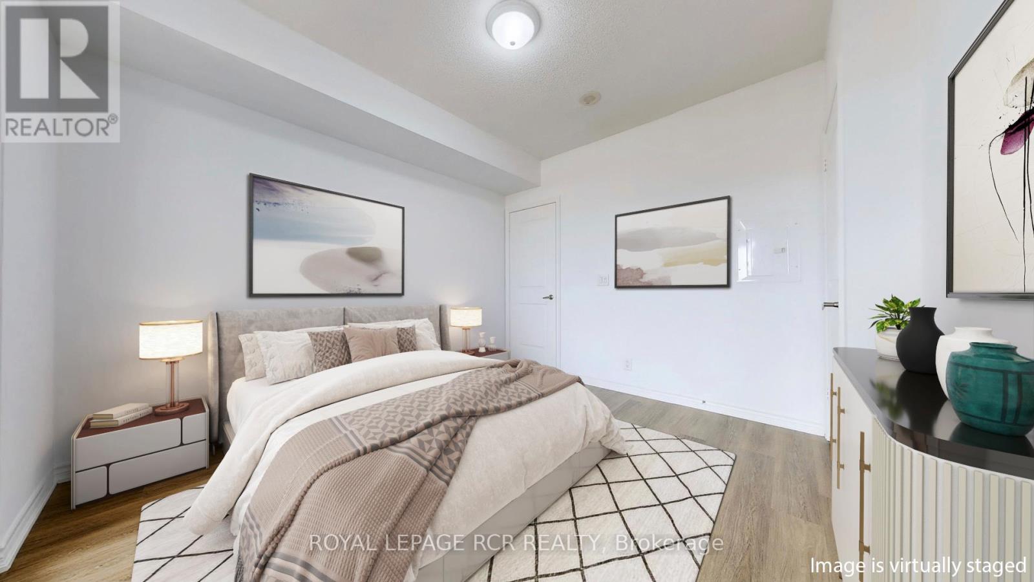1404 - 9235 Jane Street Vaughan (Maple), Ontario L6A 0J8
$597,444Maintenance, Heat, Water, Common Area Maintenance, Insurance
$802.95 Monthly
Maintenance, Heat, Water, Common Area Maintenance, Insurance
$802.95 MonthlyWelcome to Bellaria Residences Tower II. Enjoy Condo living close to the heart of Vaughan. Located minutes away from Vaughan Mills shopping, Cortellucci Hospital, Canadas Wonderland, Hwy 400 and the Vaughan Subway. Enjoy the Cafe, Pubs and Restaurants Vaughan is known for. Public transportation steps away make this ideal for work and commuting. Bellaria Residences Tower II offers many upscale and elegant features, such as Gated entrance, Building Concierge, Hard surface Flooring in Lobby to name a few. Common elements include Reading Room, Theatre Room for private screenings, Party room, Gym with Sauna and an overnight Guest room is available. Enjoy the outdoor stone patio with BBQ access in the summer months. This 762 Sqft unit includes SS appliances, Stone counters in Kitchen and Bathroom. Large open concept living with 9Ft Ceilings and plenty of windows for natural light. Fresh paint and new LVT Vinyl plank floor 2025. *******TWO OWNED PARKING SPOTS***** make this an ideal first time home purchase or a Downsizers paradise. Enjoy your morning Coffee in the Den/Solarium and take in the city views. Interior photos virtually staged. (id:55499)
Property Details
| MLS® Number | N12112198 |
| Property Type | Single Family |
| Community Name | Maple |
| Amenities Near By | Hospital, Public Transit, Schools |
| Community Features | Pet Restrictions |
| Features | Balcony, Carpet Free, In Suite Laundry |
| Parking Space Total | 2 |
| Structure | Patio(s) |
Building
| Bathroom Total | 1 |
| Bedrooms Above Ground | 1 |
| Bedrooms Below Ground | 1 |
| Bedrooms Total | 2 |
| Age | 16 To 30 Years |
| Amenities | Security/concierge, Party Room, Sauna, Exercise Centre |
| Appliances | Dishwasher, Dryer, Microwave, Hood Fan, Range, Washer, Refrigerator |
| Cooling Type | Central Air Conditioning |
| Exterior Finish | Concrete, Stone |
| Fire Protection | Controlled Entry, Smoke Detectors |
| Flooring Type | Tile, Vinyl, Wood |
| Foundation Type | Poured Concrete |
| Heating Fuel | Natural Gas |
| Heating Type | Forced Air |
| Size Interior | 700 - 799 Sqft |
| Type | Apartment |
Parking
| Underground | |
| No Garage |
Land
| Acreage | No |
| Land Amenities | Hospital, Public Transit, Schools |
Rooms
| Level | Type | Length | Width | Dimensions |
|---|---|---|---|---|
| Main Level | Kitchen | 3.048 m | 2.38 m | 3.048 m x 2.38 m |
| Main Level | Dining Room | 1.82 m | 3.302 m | 1.82 m x 3.302 m |
| Main Level | Living Room | 3.58 m | 3.302 m | 3.58 m x 3.302 m |
| Main Level | Primary Bedroom | 3.6 m | 3.302 m | 3.6 m x 3.302 m |
| Main Level | Bedroom | 2.48 m | 3.302 m | 2.48 m x 3.302 m |
| Main Level | Bathroom | 2.54 m | 1.52 m | 2.54 m x 1.52 m |
| Main Level | Solarium | 1.32 m | 3.302 m | 1.32 m x 3.302 m |
https://www.realtor.ca/real-estate/28233907/1404-9235-jane-street-vaughan-maple-maple
Interested?
Contact us for more information






