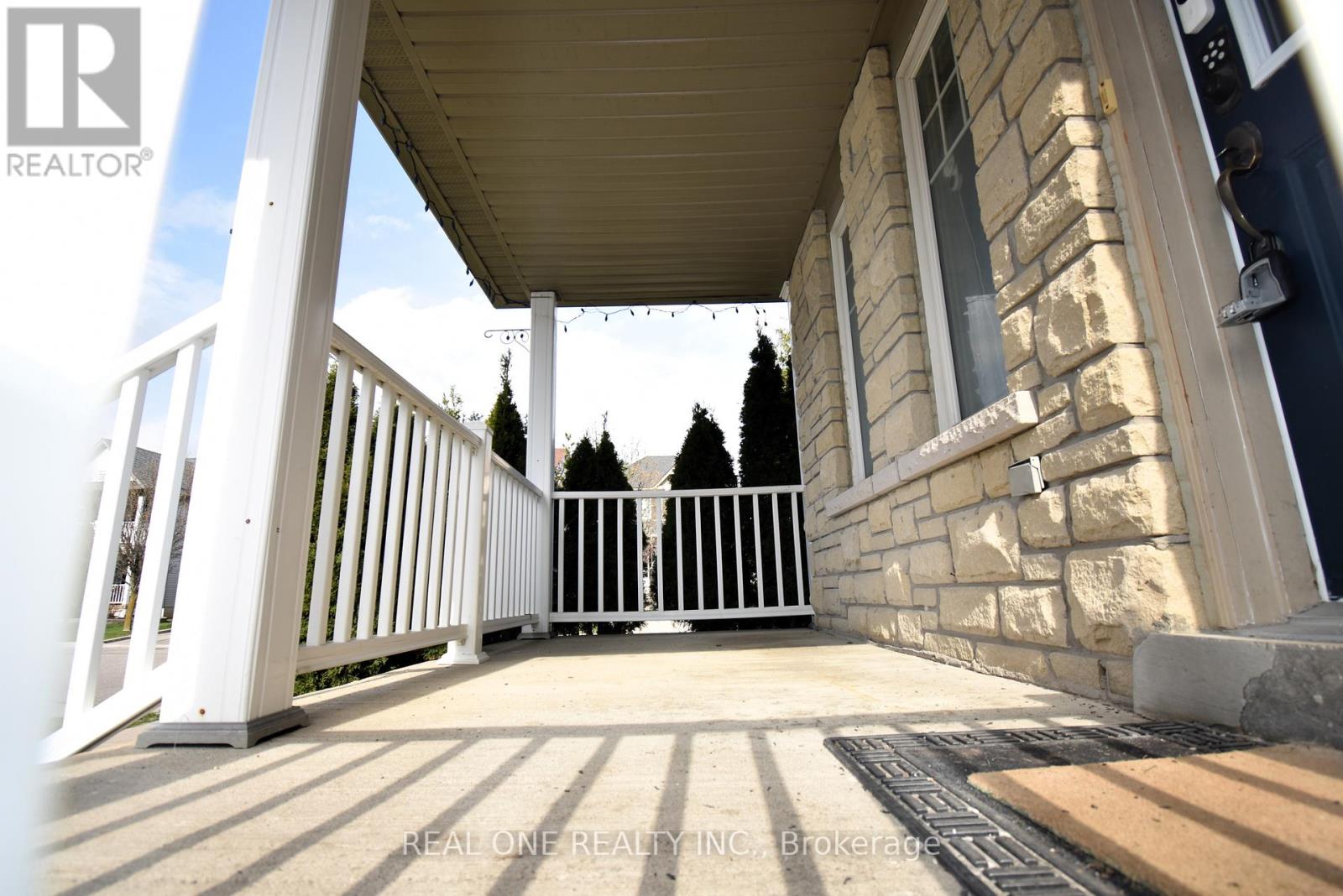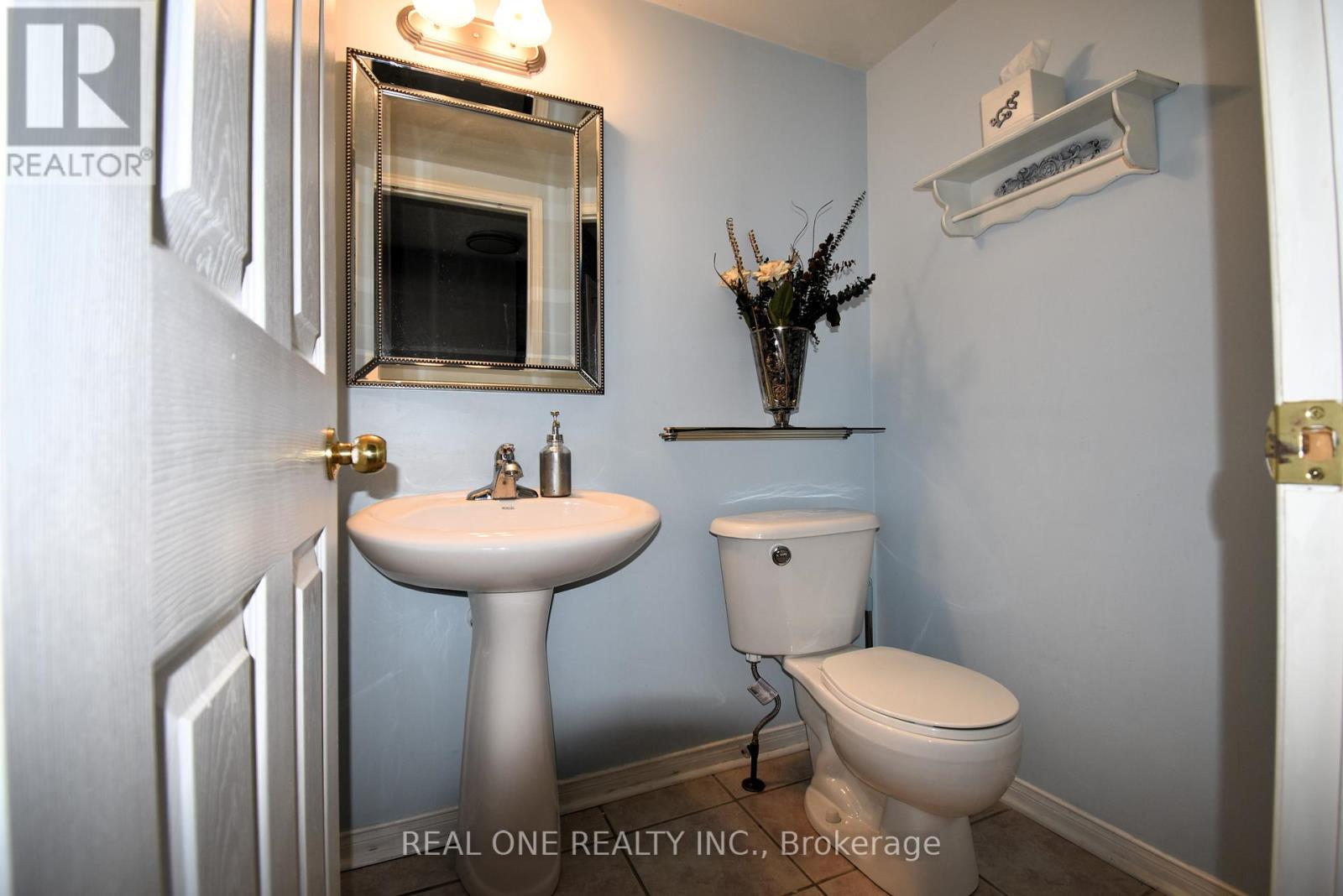7 Settler's Court Whitby (Brooklin), Ontario L1M 2L3
4 Bedroom
3 Bathroom
2000 - 2500 sqft
Central Air Conditioning
Forced Air
$949,000
Nestled in the safe prestigious Community of Brooklin, this corner lot stunning home features an open concept layout, eat-in kitchen w S/S Appliances,W/I pantry, W/O from kitchen to large fenced backyard, A cosy family room w/ large picture window. The 2nd floor has 4 generous sized bedrooms, master rm w/walk-in closet & 4pc ensuite w/sep shower & tub, liminate floor throughout, upgraded LED light fixtures, newer roof shingles(2021). Close to schools, parks, shopping & restaurants, golf. Easy access to Hwy 407/412/401. A must see for every family! ** This is a linked property.** (id:55499)
Property Details
| MLS® Number | E12111684 |
| Property Type | Single Family |
| Community Name | Brooklin |
| Features | Irregular Lot Size |
| Parking Space Total | 2 |
Building
| Bathroom Total | 3 |
| Bedrooms Above Ground | 4 |
| Bedrooms Total | 4 |
| Age | 16 To 30 Years |
| Appliances | Garage Door Opener Remote(s), Dishwasher, Dryer, Microwave, Stove, Washer, Window Coverings, Refrigerator |
| Basement Type | Full |
| Construction Style Attachment | Detached |
| Cooling Type | Central Air Conditioning |
| Exterior Finish | Vinyl Siding, Stone |
| Flooring Type | Laminate, Tile |
| Foundation Type | Poured Concrete |
| Half Bath Total | 1 |
| Heating Fuel | Natural Gas |
| Heating Type | Forced Air |
| Stories Total | 2 |
| Size Interior | 2000 - 2500 Sqft |
| Type | House |
| Utility Water | Municipal Water |
Parking
| Garage |
Land
| Acreage | No |
| Sewer | Sanitary Sewer |
| Size Depth | 100 Ft ,2 In |
| Size Frontage | 36 Ft ,2 In |
| Size Irregular | 36.2 X 100.2 Ft ; 24.63x100.15x41.05x83.73x23.22ft |
| Size Total Text | 36.2 X 100.2 Ft ; 24.63x100.15x41.05x83.73x23.22ft |
Rooms
| Level | Type | Length | Width | Dimensions |
|---|---|---|---|---|
| Second Level | Primary Bedroom | 5.03 m | 4.09 m | 5.03 m x 4.09 m |
| Second Level | Bedroom 2 | 3.48 m | 3.02 m | 3.48 m x 3.02 m |
| Second Level | Bedroom 3 | 3.54 m | 3.05 m | 3.54 m x 3.05 m |
| Second Level | Bedroom 4 | 3.17 m | 3.05 m | 3.17 m x 3.05 m |
| Second Level | Laundry Room | 2.5 m | 1.5 m | 2.5 m x 1.5 m |
| Main Level | Living Room | 5.79 m | 3.81 m | 5.79 m x 3.81 m |
| Main Level | Dining Room | 5.79 m | 3.81 m | 5.79 m x 3.81 m |
| Main Level | Family Room | 4.73 m | 3.36 m | 4.73 m x 3.36 m |
| Main Level | Kitchen | 3.48 m | 3.05 m | 3.48 m x 3.05 m |
| Main Level | Eating Area | 3.41 m | 3.36 m | 3.41 m x 3.36 m |
https://www.realtor.ca/real-estate/28232968/7-settlers-court-whitby-brooklin-brooklin
Interested?
Contact us for more information





























