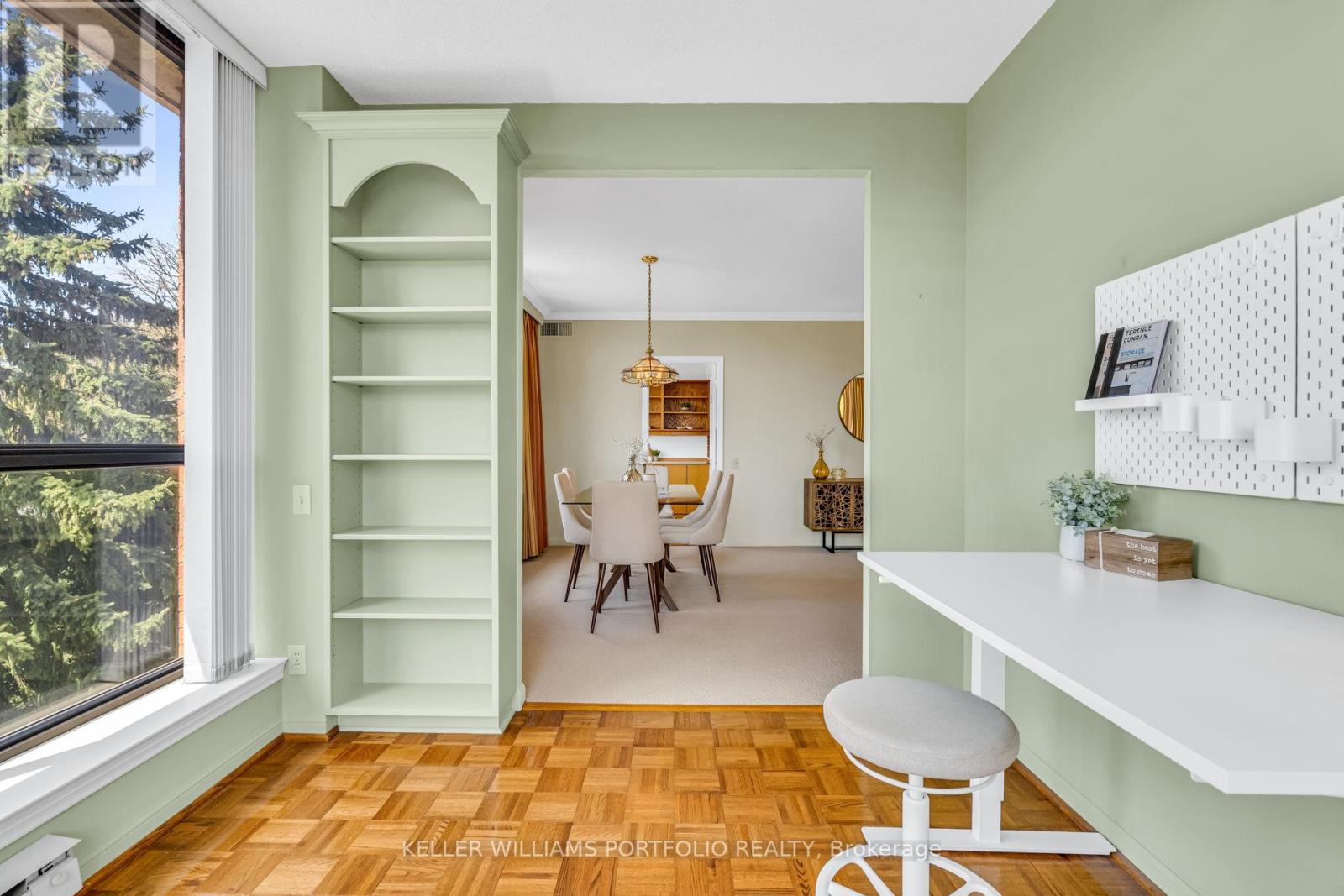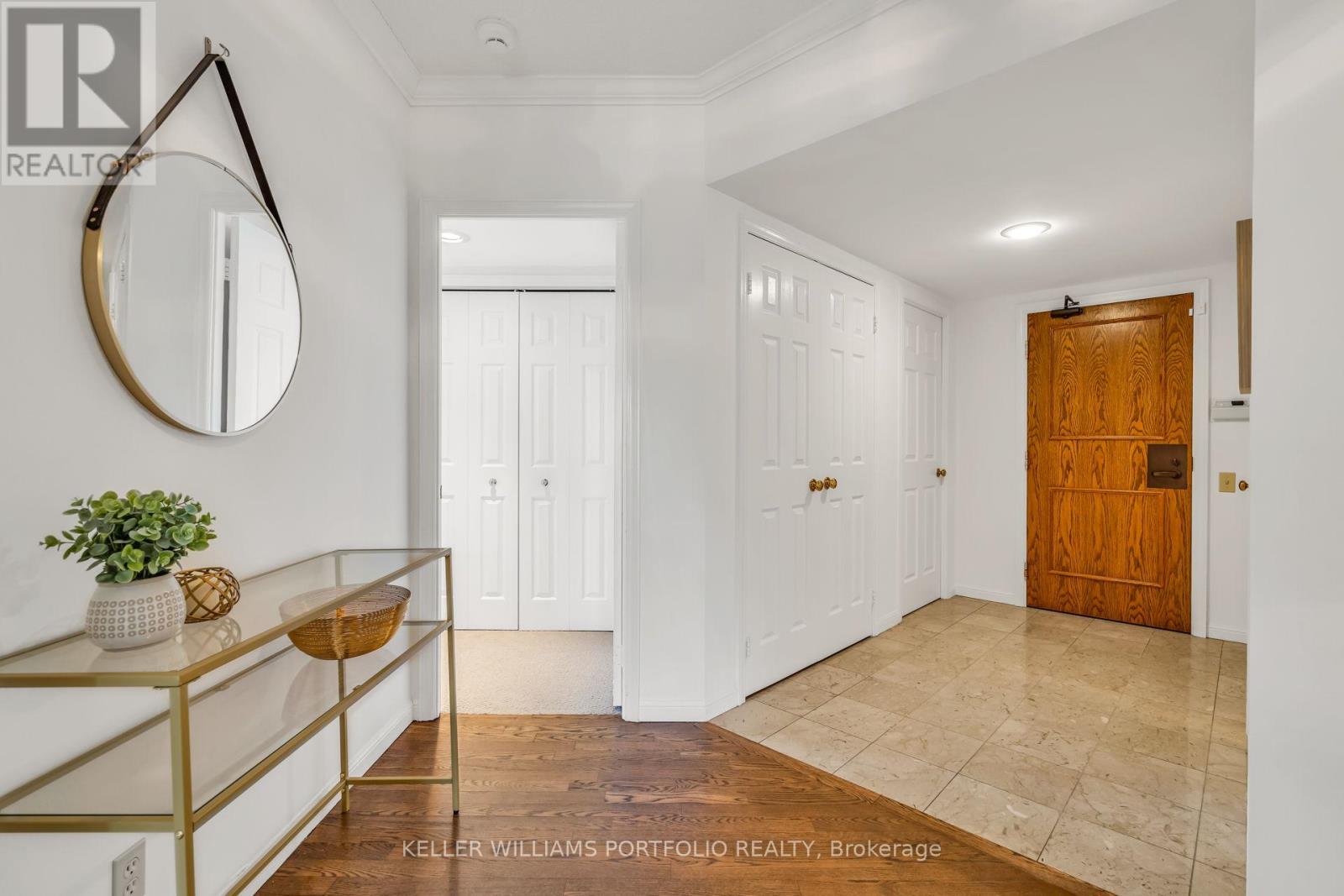3 Bedroom
3 Bathroom
1800 - 1999 sqft
Central Air Conditioning
$1,949,708Maintenance, Heat, Electricity, Water, Common Area Maintenance, Insurance, Parking
$1,898.62 Monthly
A Rare Southwest Corner Gem at Muir Park. Offered for the first time since new, this 1,800+ sq ft suite is one of the most desirable layouts in the boutique Residences of Muir Park. Tucked away from Yonge St with serene south-west exposure, its flooded with natural light all day long. Enjoy 2 spacious bedrooms, sprawling living dinning area, a den, eat-in kitchen, 2.5 baths, storage locker, and 2 parking spaces with EV charger. Also included is one of only three hobby rooms in the building - a 70 sq ft private space on the P1 level, complete with a laundry sink for those inclined toward crafty endeavours. This beautiful suite is move-in ready or primed to reimagine to suit your style. Located in a quiet, elegant building across from Alexander Muir Gardens, it's ideal for those seeking space, light, and lasting value in one of Toronto's most established and welcoming neighbourhoods. An extremely well-managed and cared for low-rise building, it offers 1st class 24-hour concierge, an indoor pool, gym, rooftop garden, visitor parking, and more - all just steps to Lawrence Station Subway Access, running and walking trails, Muir Park Gardens, the Lawn bowling Club, shops, cafes, and more. (id:55499)
Property Details
|
MLS® Number
|
C12111022 |
|
Property Type
|
Single Family |
|
Community Name
|
Lawrence Park South |
|
Amenities Near By
|
Park, Public Transit, Schools |
|
Community Features
|
Pet Restrictions |
|
Features
|
In Suite Laundry |
|
Parking Space Total
|
2 |
Building
|
Bathroom Total
|
3 |
|
Bedrooms Above Ground
|
2 |
|
Bedrooms Below Ground
|
1 |
|
Bedrooms Total
|
3 |
|
Age
|
31 To 50 Years |
|
Amenities
|
Security/concierge, Exercise Centre, Party Room, Visitor Parking, Storage - Locker |
|
Appliances
|
Garage Door Opener Remote(s), All, Dishwasher, Dryer, Microwave, Range, Stove, Washer, Refrigerator |
|
Cooling Type
|
Central Air Conditioning |
|
Exterior Finish
|
Brick |
|
Fire Protection
|
Alarm System, Smoke Detectors |
|
Flooring Type
|
Hardwood, Ceramic, Carpeted, Parquet |
|
Half Bath Total
|
1 |
|
Size Interior
|
1800 - 1999 Sqft |
|
Type
|
Apartment |
Parking
Land
|
Acreage
|
No |
|
Land Amenities
|
Park, Public Transit, Schools |
Rooms
| Level |
Type |
Length |
Width |
Dimensions |
|
Basement |
Workshop |
4.31 m |
1.56 m |
4.31 m x 1.56 m |
|
Main Level |
Kitchen |
3.18 m |
3.2 m |
3.18 m x 3.2 m |
|
Main Level |
Laundry Room |
2.24 m |
1.52 m |
2.24 m x 1.52 m |
|
Main Level |
Eating Area |
3.18 m |
1.96 m |
3.18 m x 1.96 m |
|
Main Level |
Dining Room |
4.09 m |
2.79 m |
4.09 m x 2.79 m |
|
Main Level |
Living Room |
8.36 m |
3.71 m |
8.36 m x 3.71 m |
|
Main Level |
Primary Bedroom |
5.38 m |
3.63 m |
5.38 m x 3.63 m |
|
Main Level |
Bathroom |
3.1 m |
2.57 m |
3.1 m x 2.57 m |
|
Main Level |
Bedroom 2 |
4.01 m |
4.45 m |
4.01 m x 4.45 m |
|
Main Level |
Bathroom |
1.5 m |
2.43 m |
1.5 m x 2.43 m |
|
Main Level |
Den |
3.63 m |
2.74 m |
3.63 m x 2.74 m |
https://www.realtor.ca/real-estate/28231235/708-2900-yonge-street-toronto-lawrence-park-south-lawrence-park-south




















































