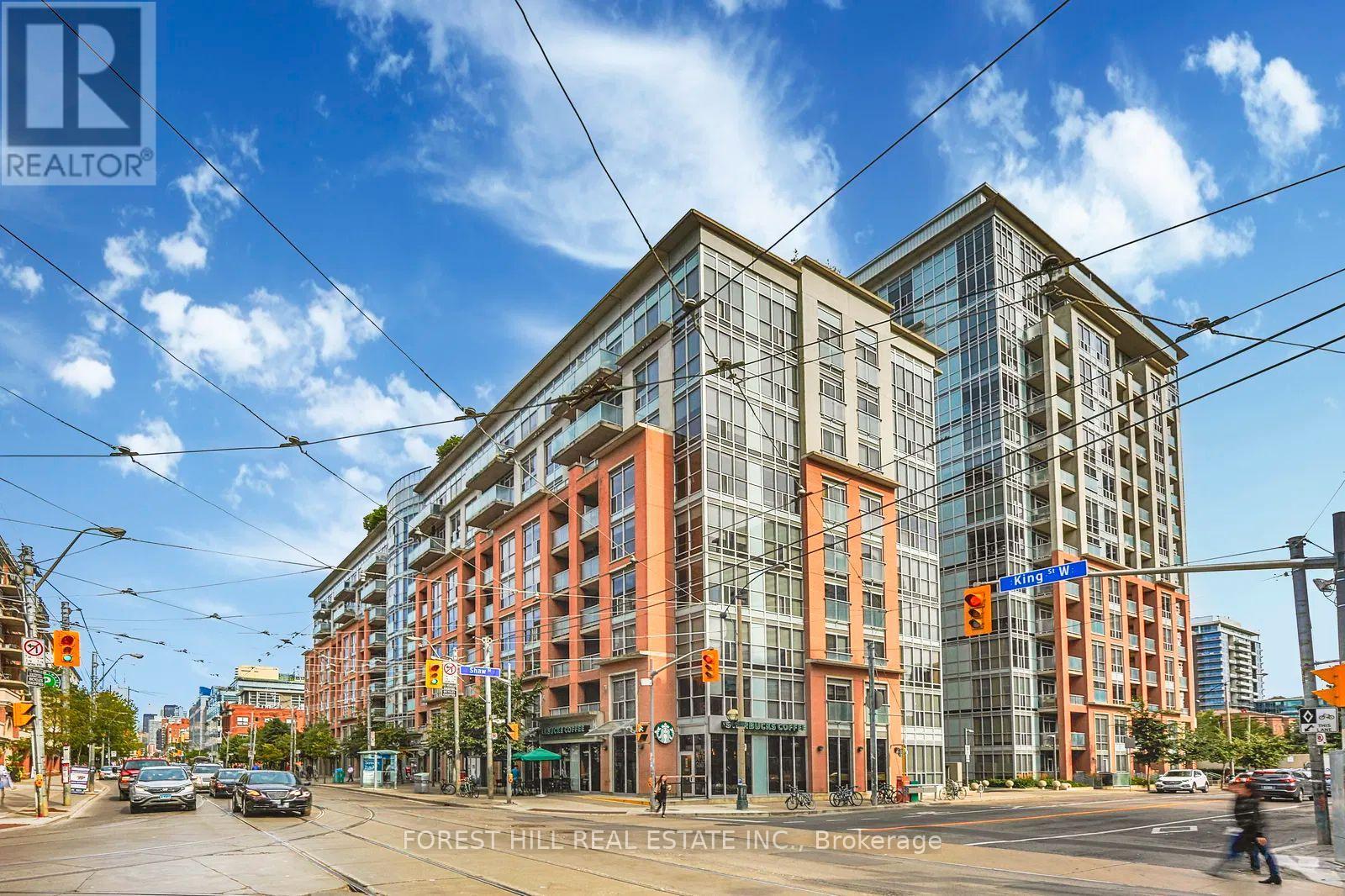813 - 1005 King Street W Toronto (Niagara), Ontario M6K 3M8
1 Bedroom
1 Bathroom
500 - 599 sqft
Central Air Conditioning
Forced Air
$2,600 Monthly
Great unit for lease @ DNA! 570 SQFT, 9 ft ceilings, open concept, large living/dining, balcony, modern kitchen w/ granite counters, moveable island and SS appliances, large bedroom with floor to ceiling windows, 4 pcs bathroom, in suite laundry, Mesh roller blinds for privacy, locker included! (id:55499)
Property Details
| MLS® Number | C12111085 |
| Property Type | Single Family |
| Community Name | Niagara |
| Amenities Near By | Public Transit, Park |
| Community Features | Pet Restrictions |
| Features | Balcony, In Suite Laundry |
| View Type | City View |
Building
| Bathroom Total | 1 |
| Bedrooms Above Ground | 1 |
| Bedrooms Total | 1 |
| Amenities | Exercise Centre, Sauna, Party Room, Recreation Centre, Storage - Locker, Security/concierge |
| Appliances | Dishwasher, Dryer, Microwave, Range, Washer, Refrigerator |
| Cooling Type | Central Air Conditioning |
| Exterior Finish | Concrete, Steel |
| Fire Protection | Smoke Detectors |
| Flooring Type | Laminate |
| Heating Fuel | Natural Gas |
| Heating Type | Forced Air |
| Size Interior | 500 - 599 Sqft |
| Type | Apartment |
Parking
| No Garage |
Land
| Acreage | No |
| Land Amenities | Public Transit, Park |
| Surface Water | Lake/pond |
Rooms
| Level | Type | Length | Width | Dimensions |
|---|---|---|---|---|
| Main Level | Living Room | 3.15 m | 4.6 m | 3.15 m x 4.6 m |
| Main Level | Dining Room | 3.15 m | 4.6 m | 3.15 m x 4.6 m |
| Main Level | Kitchen | 3.6 m | 1 m | 3.6 m x 1 m |
| Main Level | Bedroom | 4.25 m | 2.75 m | 4.25 m x 2.75 m |
https://www.realtor.ca/real-estate/28231243/813-1005-king-street-w-toronto-niagara-niagara
Interested?
Contact us for more information







