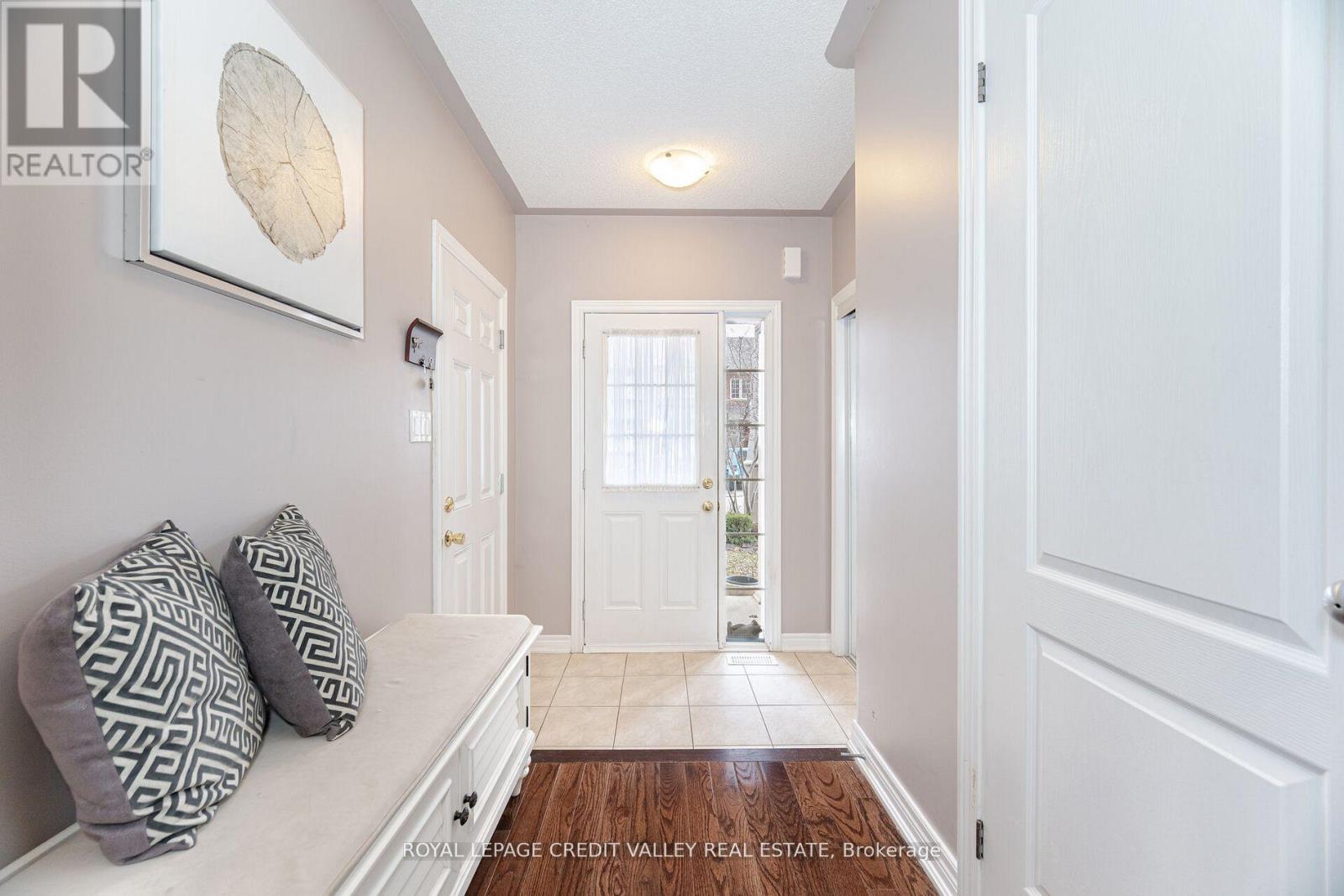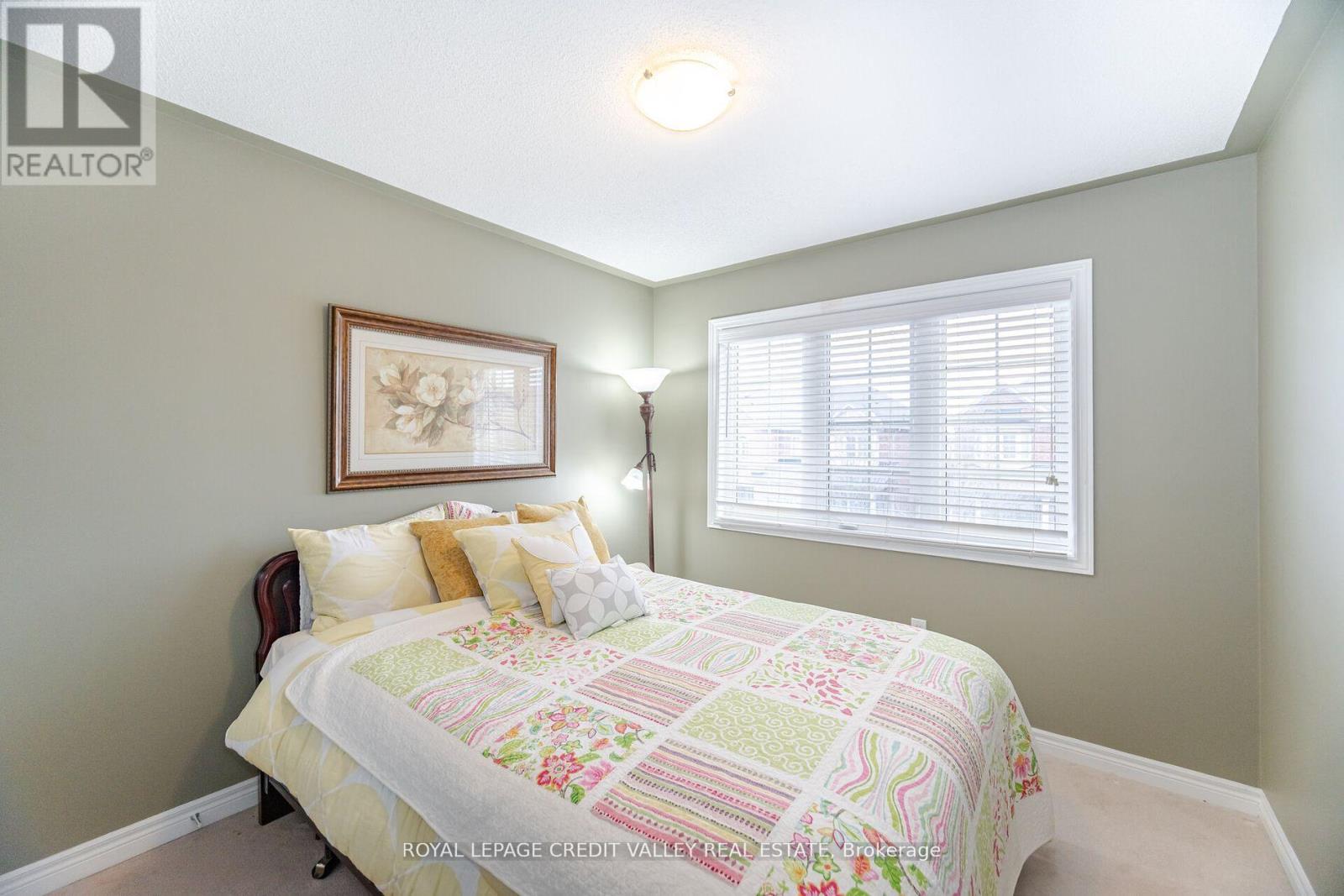20 Cedarbrook Drive Brampton (Sandringham-Wellington), Ontario L6R 0W8
3 Bedroom
3 Bathroom
1100 - 1500 sqft
Central Air Conditioning
Forced Air
$855,700
Location, Location! Welcome to this beautifully maintained 3-bedroom, 3-bathroom townhome, perfectly situated near Brampton Civic Hospital, parks, top-rated schools, and shopping plazas. This charming home features a spacious primary bedroom with an ensuite bath, gleaming hardwood floors on the main level, and a finished basement with a 3-piece washroom and a versatile recreation area. Enjoy the convenience of interior garage access, a fully fenced yard for privacy, and abundant natural light throughout. Don't miss out on this fantastic opportunity schedule your showing today! (id:55499)
Open House
This property has open houses!
May
3
Saturday
Starts at:
2:00 pm
Ends at:4:00 pm
Property Details
| MLS® Number | W12110734 |
| Property Type | Single Family |
| Community Name | Sandringham-Wellington |
| Amenities Near By | Hospital, Park, Place Of Worship, Public Transit |
| Community Features | School Bus |
| Parking Space Total | 2 |
Building
| Bathroom Total | 3 |
| Bedrooms Above Ground | 3 |
| Bedrooms Total | 3 |
| Appliances | Garage Door Opener Remote(s) |
| Basement Development | Finished |
| Basement Type | N/a (finished) |
| Construction Style Attachment | Attached |
| Cooling Type | Central Air Conditioning |
| Exterior Finish | Brick |
| Flooring Type | Hardwood, Ceramic, Carpeted |
| Foundation Type | Concrete |
| Half Bath Total | 1 |
| Heating Fuel | Natural Gas |
| Heating Type | Forced Air |
| Stories Total | 2 |
| Size Interior | 1100 - 1500 Sqft |
| Type | Row / Townhouse |
| Utility Water | Municipal Water |
Parking
| Garage |
Land
| Acreage | No |
| Fence Type | Fenced Yard |
| Land Amenities | Hospital, Park, Place Of Worship, Public Transit |
| Sewer | Sanitary Sewer |
| Size Frontage | 20 Ft |
| Size Irregular | 20 Ft |
| Size Total Text | 20 Ft |
Rooms
| Level | Type | Length | Width | Dimensions |
|---|---|---|---|---|
| Second Level | Primary Bedroom | 4.42 m | 3.65 m | 4.42 m x 3.65 m |
| Second Level | Bedroom 2 | 2.94 m | 3.04 m | 2.94 m x 3.04 m |
| Second Level | Bedroom 3 | 2.74 m | 3.04 m | 2.74 m x 3.04 m |
| Main Level | Living Room | 4.5729 m | 3.04 m | 4.5729 m x 3.04 m |
| Main Level | Dining Room | 3.5 m | 2.43 m | 3.5 m x 2.43 m |
| Main Level | Kitchen | 2.43 m | 2.74 m | 2.43 m x 2.74 m |
Utilities
| Sewer | Installed |
Interested?
Contact us for more information





















