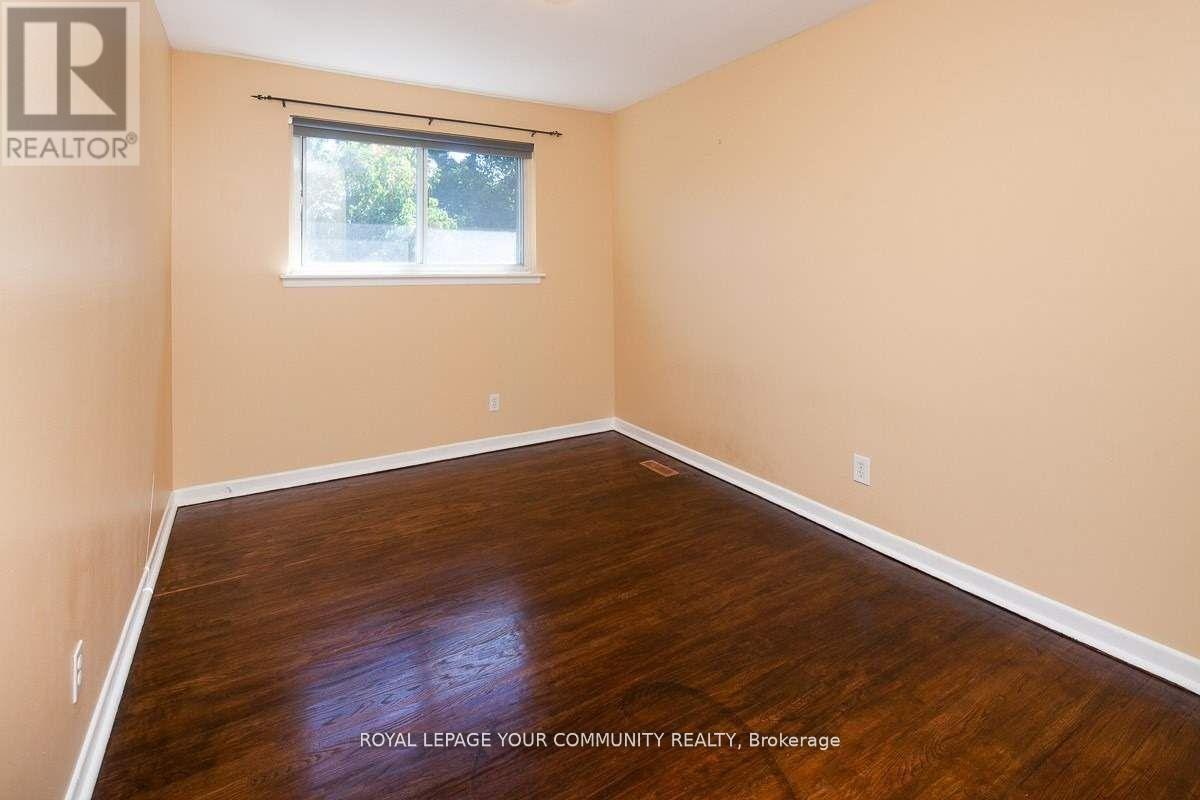4 Bedroom
2 Bathroom
Central Air Conditioning
Forced Air
$3,100 Monthly
Prime location with unmatched convenience! This tastefully renovated 3-level back-split offers a bright, clean, and modern living space. Featuring 4 spacious bedrooms, 1.5 bathrooms, a separate laundry area, and a generous living and dining room, this home is perfect for comfortable living. Includes 2 parking spots.Steps to Yonge & Steeles, TTC, and all essential amenities, with direct bus access to Finch Station. Tenant is responsible for 2/3 of utilities as well as snow removal and landscaping/maintenance. Upper level only. (id:55499)
Property Details
|
MLS® Number
|
C12110125 |
|
Property Type
|
Single Family |
|
Community Name
|
Newtonbrook West |
|
Amenities Near By
|
Park, Place Of Worship, Public Transit, Schools |
|
Community Features
|
Community Centre |
|
Parking Space Total
|
2 |
Building
|
Bathroom Total
|
2 |
|
Bedrooms Above Ground
|
4 |
|
Bedrooms Total
|
4 |
|
Appliances
|
Dishwasher, Dryer, Stove, Washer, Window Coverings, Refrigerator |
|
Construction Style Attachment
|
Semi-detached |
|
Construction Style Split Level
|
Backsplit |
|
Cooling Type
|
Central Air Conditioning |
|
Exterior Finish
|
Brick |
|
Flooring Type
|
Hardwood |
|
Foundation Type
|
Poured Concrete |
|
Half Bath Total
|
1 |
|
Heating Fuel
|
Natural Gas |
|
Heating Type
|
Forced Air |
|
Type
|
House |
|
Utility Water
|
Municipal Water |
Parking
Land
|
Acreage
|
No |
|
Land Amenities
|
Park, Place Of Worship, Public Transit, Schools |
|
Sewer
|
Sanitary Sewer |
Rooms
| Level |
Type |
Length |
Width |
Dimensions |
|
Second Level |
Primary Bedroom |
3.2 m |
3.33 m |
3.2 m x 3.33 m |
|
Second Level |
Bedroom 2 |
2.73 m |
3.86 m |
2.73 m x 3.86 m |
|
Second Level |
Bedroom 3 |
2.88 m |
3.12 m |
2.88 m x 3.12 m |
|
Lower Level |
Living Room |
6.3 m |
3.6 m |
6.3 m x 3.6 m |
|
Lower Level |
Bedroom 4 |
3.92 m |
3.33 m |
3.92 m x 3.33 m |
|
Main Level |
Dining Room |
3.29 m |
3.14 m |
3.29 m x 3.14 m |
|
Main Level |
Kitchen |
5.09 m |
2.46 m |
5.09 m x 2.46 m |
https://www.realtor.ca/real-estate/28229139/upper-23-fontainbleau-drive-toronto-newtonbrook-west-newtonbrook-west












