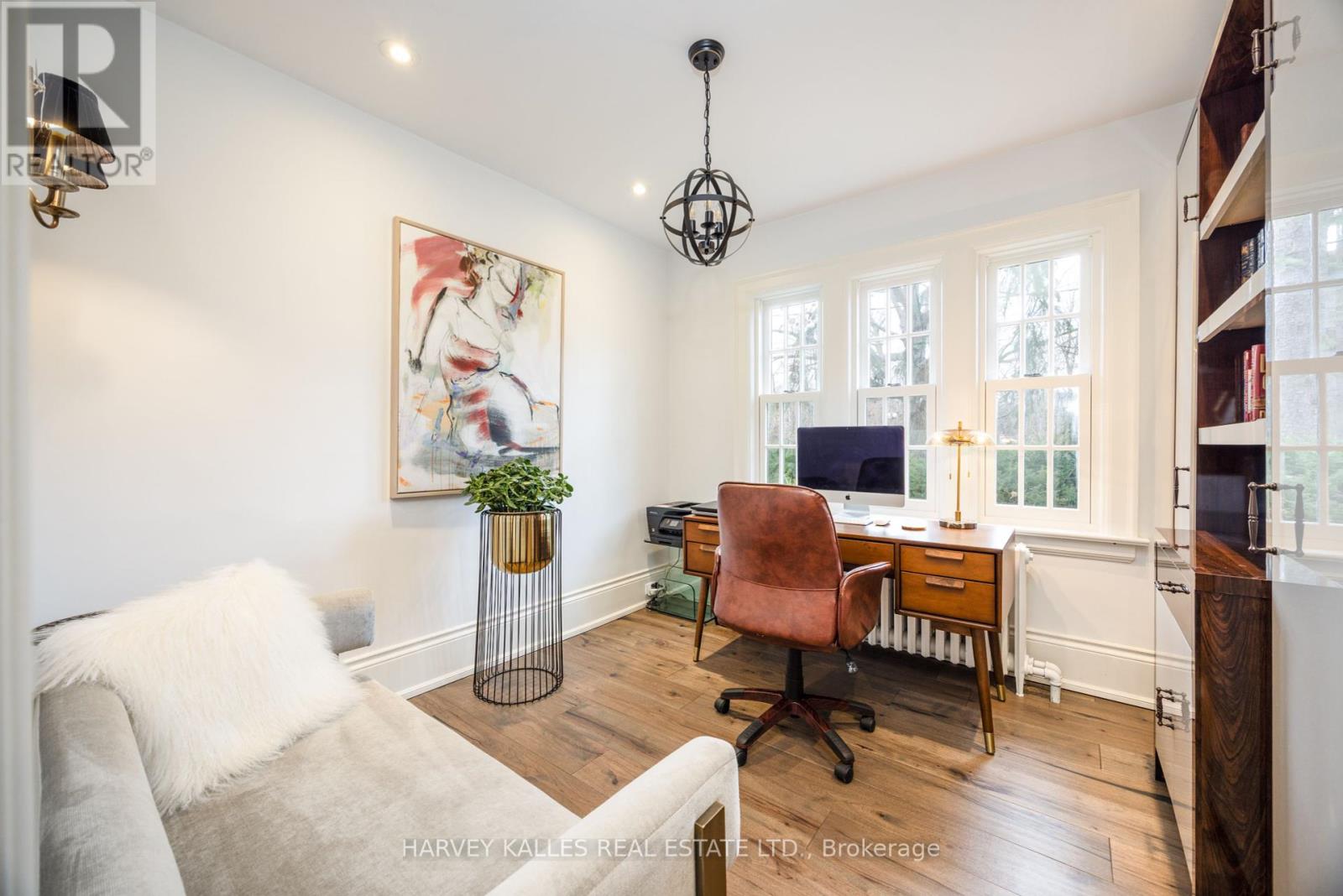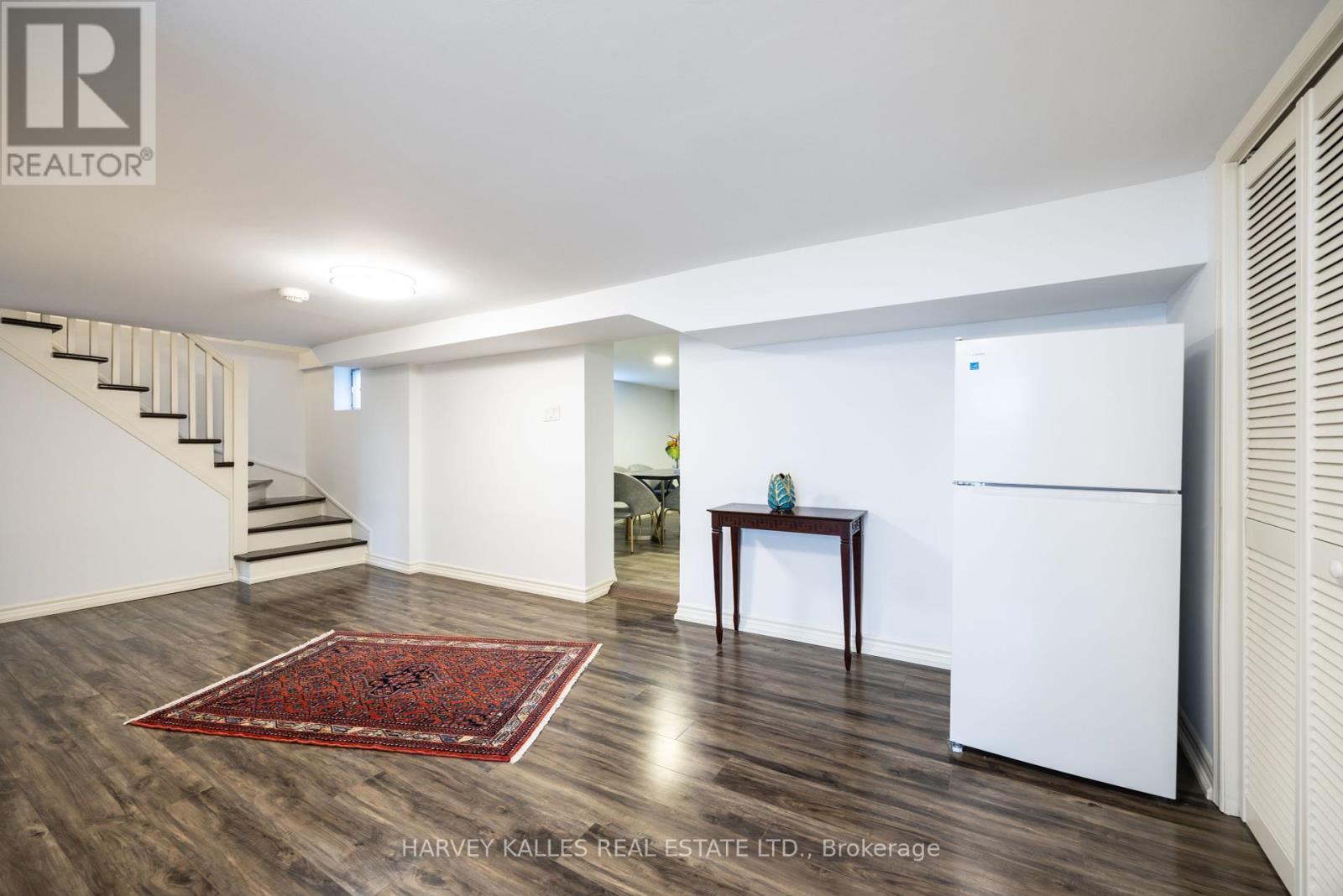5 Bedroom
5 Bathroom
3500 - 5000 sqft
Fireplace
Inground Pool
Wall Unit
Hot Water Radiator Heat
Landscaped
$4,395,000
Welcome to 199 Alexandra Boulevard a rare opportunity to own a beautifully renovated home on one of Lytton Parks most prestigious and sought-after streets. Set on an extraordinary 70-foot wide lot a true rarity in a neighbourhood where most properties are 50 feet this elegant 4+1 bedroom, 5 bathroom family residence offers refined living in the heart of Toronto's premier midtown community. Perfectly positioned across from the North Toronto Tennis Club and the lush green spaces of Lytton Park, the home enjoys an enviable setting surrounded by recreation, nature, and vibrant amenities. Offering over 5,000 square feet of total living space, it features expansive principal rooms, a custom gourmet kitchen with granite counters and premium appliances, a formal dining room with built-in wine storage, and a spacious family room ideal for everyday living and entertaining. Walk out to a private, professionally landscaped backyard with an in-ground swimming pool, stone patio, and mature gardens. The second floor is highlighted by a luxurious primary retreat with a spa-like 5-piece ensuite and an oversized dressing room (nearly 14' x 8'5"). Two additional bedrooms and a versatile office perfect for a nursery or 5th bedroom complete this level. A finished third-floor retreat offers two more bedrooms and a stylish full bathroom, while the lower level provides a bright recreation room, games area, and abundant storage. Private drive with parking for six vehicles plus an attached garage. Steps to Yonge Streets shops, dining, and amenities, and within the coveted catchment for John Ross Robertson Junior Public School, Glenview Senior Public School, and Lawrence Park Collegiate Institute. Also close to many of Toronto's top private schools, including Havergal College, Toronto French School, and St. Clements. A turnkey property combining luxury, location, and lifestyle. (id:55499)
Property Details
|
MLS® Number
|
C12109656 |
|
Property Type
|
Single Family |
|
Community Name
|
Lawrence Park South |
|
Amenities Near By
|
Park, Public Transit, Schools |
|
Features
|
Conservation/green Belt |
|
Parking Space Total
|
7 |
|
Pool Type
|
Inground Pool |
|
Structure
|
Patio(s), Shed |
|
View Type
|
View |
Building
|
Bathroom Total
|
5 |
|
Bedrooms Above Ground
|
5 |
|
Bedrooms Total
|
5 |
|
Amenities
|
Fireplace(s) |
|
Appliances
|
Garage Door Opener Remote(s), Water Heater, Central Vacuum, Dishwasher, Dryer, Freezer, Garage Door Opener, Range, Alarm System, Washer, Window Coverings, Refrigerator |
|
Basement Development
|
Finished |
|
Basement Type
|
Full (finished) |
|
Construction Style Attachment
|
Detached |
|
Cooling Type
|
Wall Unit |
|
Exterior Finish
|
Brick, Stucco |
|
Fireplace Present
|
Yes |
|
Fireplace Total
|
2 |
|
Flooring Type
|
Porcelain Tile, Hardwood, Laminate |
|
Foundation Type
|
Block |
|
Half Bath Total
|
1 |
|
Heating Fuel
|
Natural Gas |
|
Heating Type
|
Hot Water Radiator Heat |
|
Stories Total
|
3 |
|
Size Interior
|
3500 - 5000 Sqft |
|
Type
|
House |
|
Utility Water
|
Municipal Water |
Parking
Land
|
Acreage
|
No |
|
Fence Type
|
Fenced Yard |
|
Land Amenities
|
Park, Public Transit, Schools |
|
Landscape Features
|
Landscaped |
|
Sewer
|
Sanitary Sewer |
|
Size Depth
|
134 Ft |
|
Size Frontage
|
70 Ft |
|
Size Irregular
|
70 X 134 Ft |
|
Size Total Text
|
70 X 134 Ft |
Rooms
| Level |
Type |
Length |
Width |
Dimensions |
|
Second Level |
Office |
3.86 m |
3.4 m |
3.86 m x 3.4 m |
|
Second Level |
Bedroom 2 |
4.12 m |
3.1 m |
4.12 m x 3.1 m |
|
Second Level |
Bathroom |
3.05 m |
2.16 m |
3.05 m x 2.16 m |
|
Second Level |
Primary Bedroom |
3.9 m |
3.78 m |
3.9 m x 3.78 m |
|
Second Level |
Bathroom |
3 m |
2.34 m |
3 m x 2.34 m |
|
Third Level |
Bedroom 3 |
4.19 m |
3.78 m |
4.19 m x 3.78 m |
|
Third Level |
Bedroom 4 |
3.78 m |
3.12 m |
3.78 m x 3.12 m |
|
Third Level |
Bathroom |
2.59 m |
1.91 m |
2.59 m x 1.91 m |
|
Basement |
Recreational, Games Room |
9.83 m |
3.86 m |
9.83 m x 3.86 m |
|
Main Level |
Foyer |
3.76 m |
3.63 m |
3.76 m x 3.63 m |
|
Main Level |
Living Room |
6.78 m |
4.11 m |
6.78 m x 4.11 m |
|
Main Level |
Dining Room |
4.33 m |
3.86 m |
4.33 m x 3.86 m |
|
Main Level |
Sitting Room |
4.04 m |
3.07 m |
4.04 m x 3.07 m |
|
Main Level |
Den |
3.05 m |
2.97 m |
3.05 m x 2.97 m |
|
Main Level |
Kitchen |
3.63 m |
3.05 m |
3.63 m x 3.05 m |
|
Main Level |
Family Room |
4.75 m |
3.81 m |
4.75 m x 3.81 m |
|
Main Level |
Mud Room |
|
|
Measurements not available |
https://www.realtor.ca/real-estate/28228204/199-alexandra-boulevard-toronto-lawrence-park-south-lawrence-park-south




















































