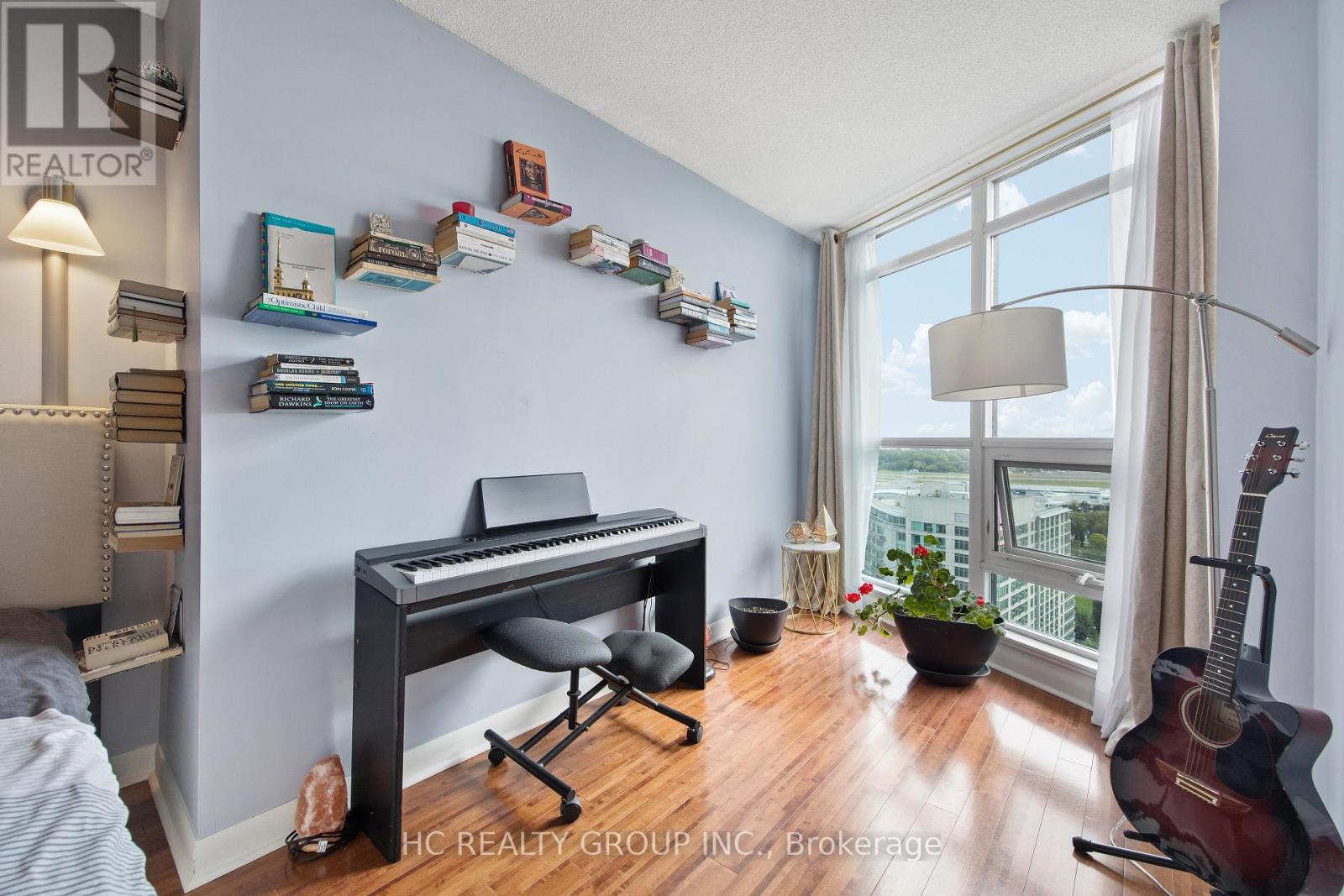2206 - 600 Fleet Street Toronto (Niagara), Ontario M5V 1B7
2 Bedroom
1 Bathroom
800 - 899 sqft
Central Air Conditioning
Heat Pump
$3,500 Monthly
2 Bdrm + 2 Baths Southwest Corner-Suite With Sun-Filled. Waterfront Living WithThe unobstructed panoramic view of the lake will take your breath away every day, and you will love watching the sunsets from your balcony. Lake views from floor-to-ceiling windows in every room, modern kitchen with stainless appliances. (id:55499)
Property Details
| MLS® Number | C12109771 |
| Property Type | Single Family |
| Community Name | Niagara |
| Amenities Near By | Marina, Park, Public Transit |
| Community Features | Pet Restrictions, Community Centre |
| Features | Balcony |
| Parking Space Total | 1 |
Building
| Bathroom Total | 1 |
| Bedrooms Above Ground | 2 |
| Bedrooms Total | 2 |
| Age | 11 To 15 Years |
| Amenities | Security/concierge, Exercise Centre, Visitor Parking, Storage - Locker |
| Cooling Type | Central Air Conditioning |
| Exterior Finish | Concrete |
| Flooring Type | Laminate |
| Heating Fuel | Natural Gas |
| Heating Type | Heat Pump |
| Size Interior | 800 - 899 Sqft |
| Type | Apartment |
Parking
| Underground | |
| Garage |
Land
| Acreage | No |
| Land Amenities | Marina, Park, Public Transit |
Rooms
| Level | Type | Length | Width | Dimensions |
|---|---|---|---|---|
| Ground Level | Dining Room | 4.88 m | 3.75 m | 4.88 m x 3.75 m |
| Ground Level | Kitchen | 3.23 m | 2.13 m | 3.23 m x 2.13 m |
| Ground Level | Primary Bedroom | 3.35 m | 2.74 m | 3.35 m x 2.74 m |
| Ground Level | Bedroom 2 | 2.74 m | 2.62 m | 2.74 m x 2.62 m |
https://www.realtor.ca/real-estate/28228224/2206-600-fleet-street-toronto-niagara-niagara
Interested?
Contact us for more information


























