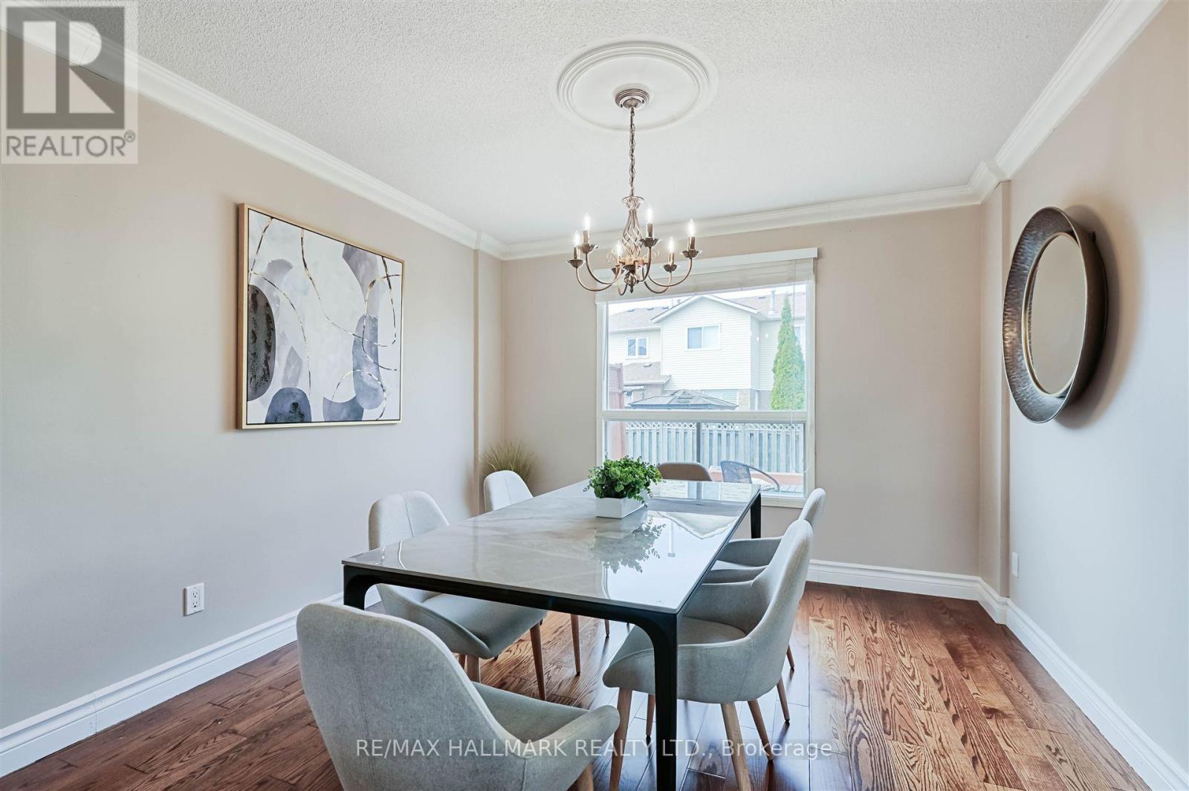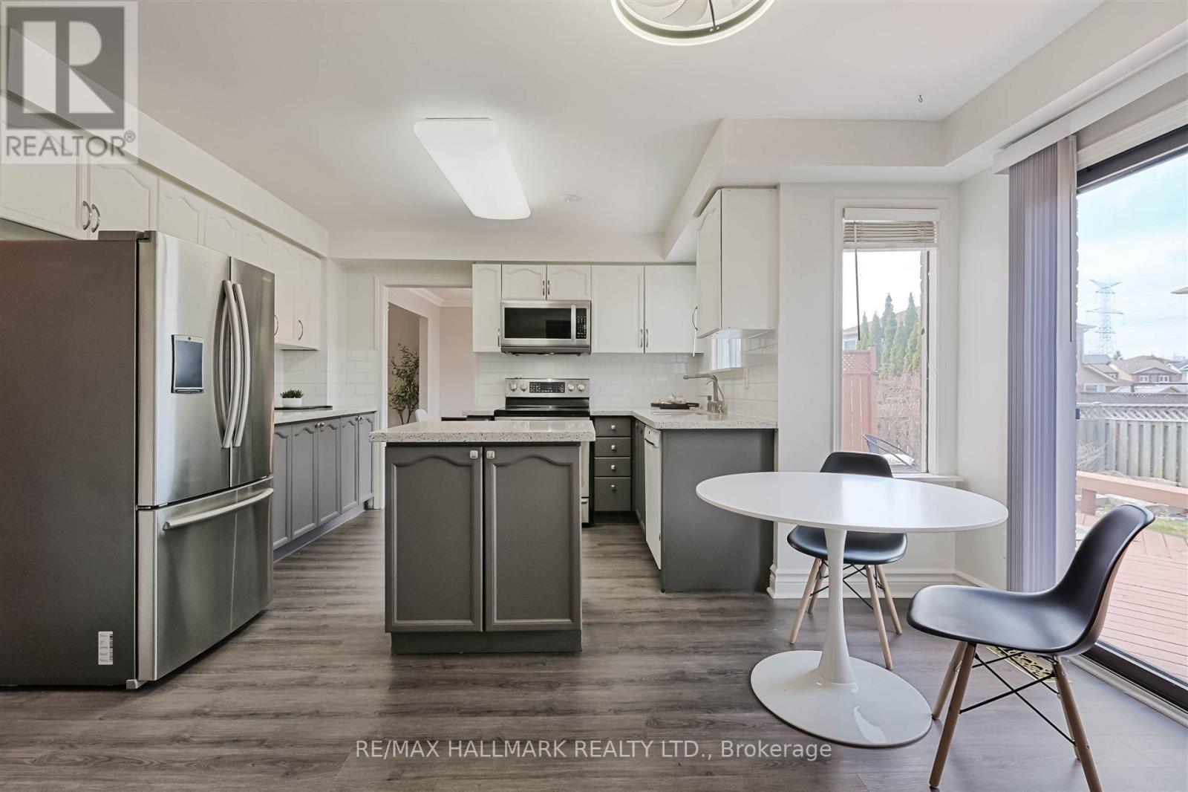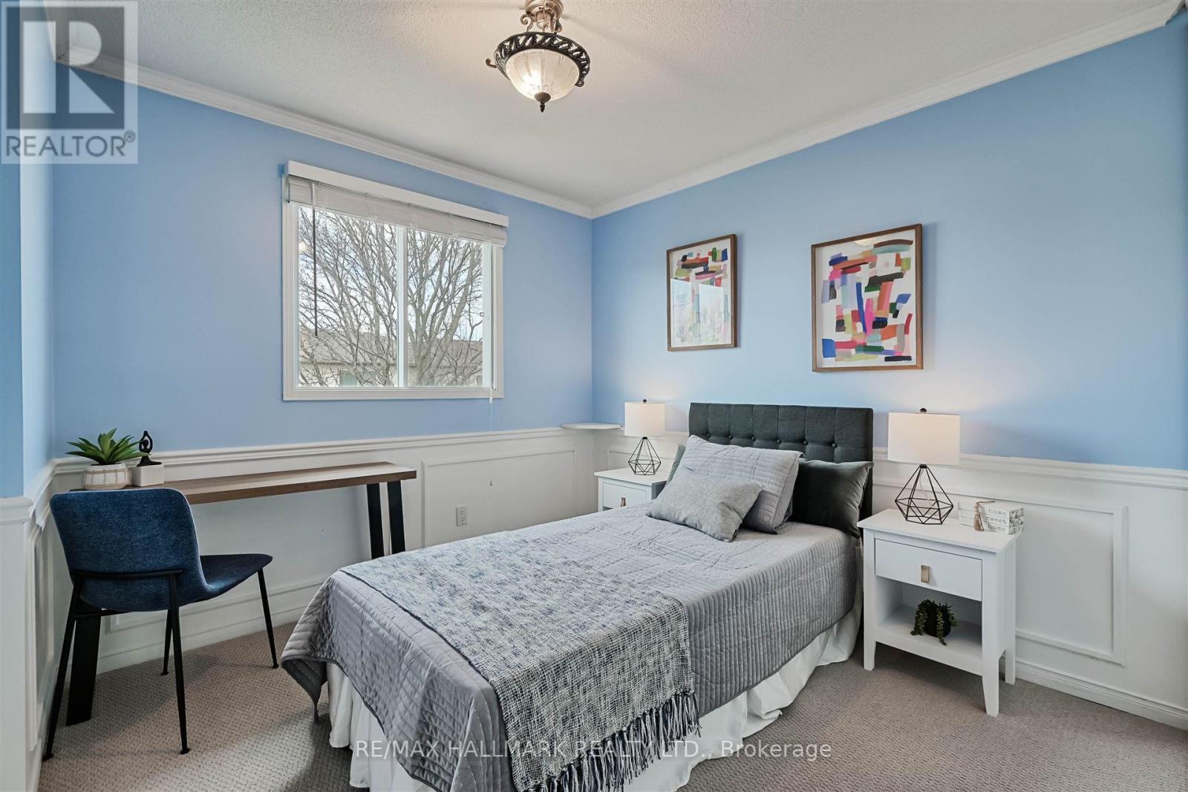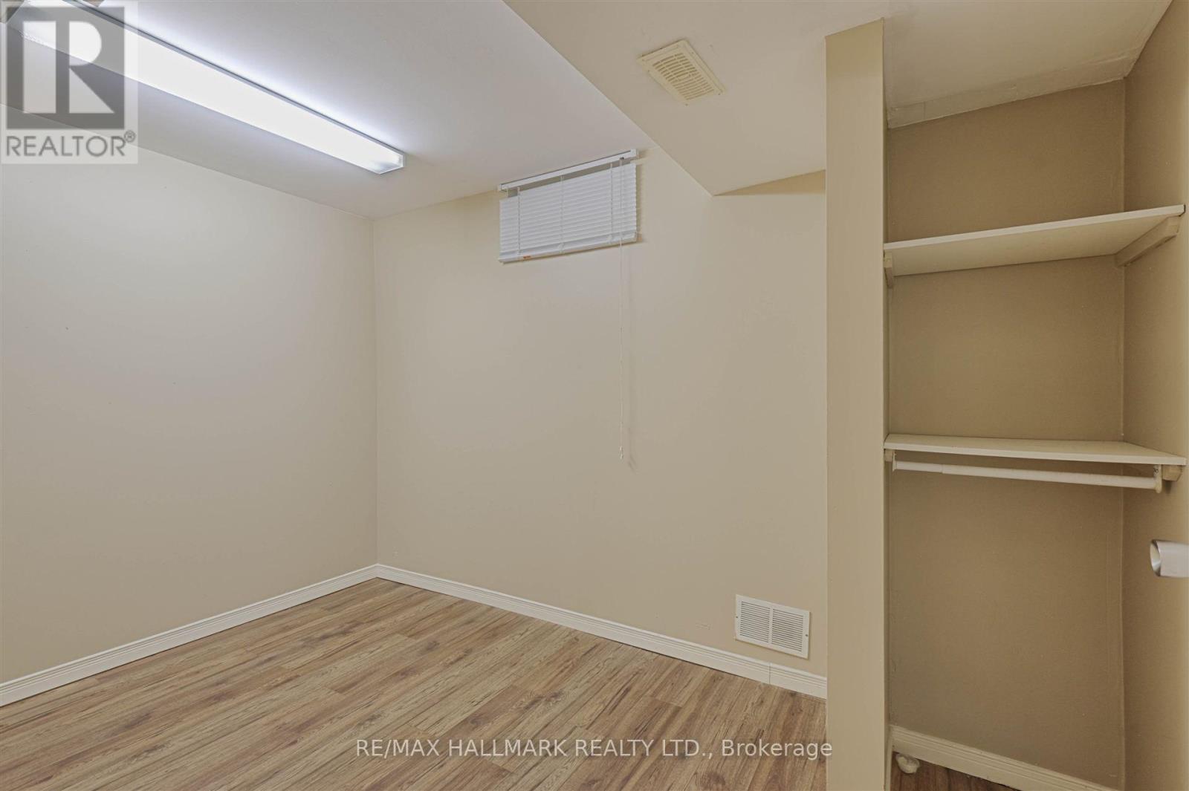1594 Dellbrook Avenue Pickering (Brock Ridge), Ontario L1X 2N2
$969,000
Welcome to Delightful Dellbrook | A beautiful red brick family home on a premium 47 ft. wide lot, just steps from the Valley Farm ravine. This well-loved home offers wonderful curb appeal with custom patterned concrete driveway and walkways, and a newer front door that sets the tone for whats inside. The spacious foyer opens to rich hardwood floors and a classic curved staircase leading to the second floor. Thanks to the wider lot, the interior feels airy and bright, with generous room sizes and natural light throughout. Enjoy the bay-windowed living room overlooking the front gardens, a welcoming eat-in kitchen with walkout to the large rear deck, and a cozy family room with a brick fireplace for streaming your favourite shows. A separate side entrance leads to a fully finished basement with two additional bedrooms, a kitchen, 3-pc bath, and ample closet space ideal for extended family or additional living space. The mature trees, fenced yard, and garden beds offer space to relax, play, and grow. A truly special home waiting for its next family. Come experience everything this home has to offer! (id:55499)
Open House
This property has open houses!
2:00 pm
Ends at:4:00 pm
2:00 pm
Ends at:4:00 pm
Property Details
| MLS® Number | E12109647 |
| Property Type | Single Family |
| Community Name | Brock Ridge |
| Amenities Near By | Place Of Worship, Park, Schools |
| Community Features | Community Centre |
| Features | Ravine |
| Parking Space Total | 4 |
Building
| Bathroom Total | 4 |
| Bedrooms Above Ground | 3 |
| Bedrooms Below Ground | 2 |
| Bedrooms Total | 5 |
| Appliances | Garage Door Opener Remote(s), Central Vacuum, Dishwasher, Dryer, Garage Door Opener, Microwave, Two Stoves, Washer, Window Coverings, Two Refrigerators |
| Basement Development | Finished |
| Basement Features | Separate Entrance |
| Basement Type | N/a (finished) |
| Construction Style Attachment | Detached |
| Cooling Type | Central Air Conditioning |
| Exterior Finish | Brick |
| Fireplace Present | Yes |
| Flooring Type | Hardwood, Laminate, Ceramic |
| Foundation Type | Concrete |
| Half Bath Total | 1 |
| Heating Fuel | Natural Gas |
| Heating Type | Forced Air |
| Stories Total | 2 |
| Size Interior | 1500 - 2000 Sqft |
| Type | House |
| Utility Water | Municipal Water |
Parking
| Attached Garage | |
| Garage |
Land
| Acreage | No |
| Fence Type | Fenced Yard |
| Land Amenities | Place Of Worship, Park, Schools |
| Sewer | Sanitary Sewer |
| Size Depth | 100 Ft ,2 In |
| Size Frontage | 47 Ft ,7 In |
| Size Irregular | 47.6 X 100.2 Ft |
| Size Total Text | 47.6 X 100.2 Ft |
Rooms
| Level | Type | Length | Width | Dimensions |
|---|---|---|---|---|
| Second Level | Primary Bedroom | 4.84 m | 3.33 m | 4.84 m x 3.33 m |
| Second Level | Bedroom 2 | 2.9 m | 3.67 m | 2.9 m x 3.67 m |
| Second Level | Bedroom 3 | 2.94 m | 3.13 m | 2.94 m x 3.13 m |
| Basement | Bedroom 5 | 2.33 m | 3.41 m | 2.33 m x 3.41 m |
| Basement | Living Room | 4.23 m | 6.03 m | 4.23 m x 6.03 m |
| Basement | Kitchen | 2.95 m | 2.92 m | 2.95 m x 2.92 m |
| Basement | Bedroom 4 | 4.44 m | 2.62 m | 4.44 m x 2.62 m |
| Main Level | Living Room | 5.21 m | 3.34 m | 5.21 m x 3.34 m |
| Main Level | Dining Room | 3.32 m | 3.34 m | 3.32 m x 3.34 m |
| Main Level | Kitchen | 3.54 m | 4.7 m | 3.54 m x 4.7 m |
| Main Level | Family Room | 5.47 m | 3.25 m | 5.47 m x 3.25 m |
https://www.realtor.ca/real-estate/28228236/1594-dellbrook-avenue-pickering-brock-ridge-brock-ridge
Interested?
Contact us for more information
















































