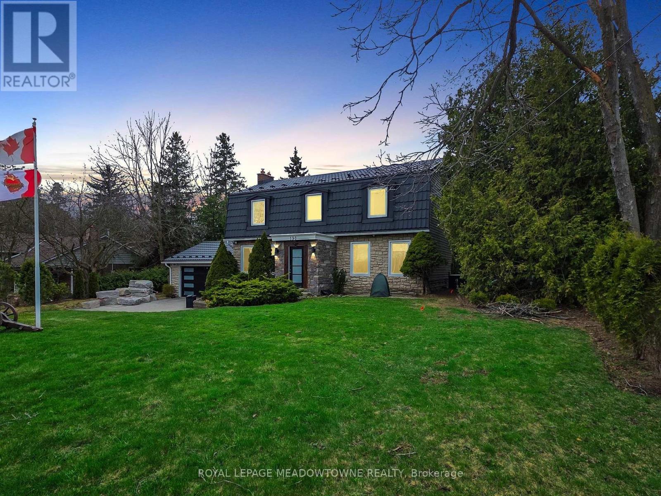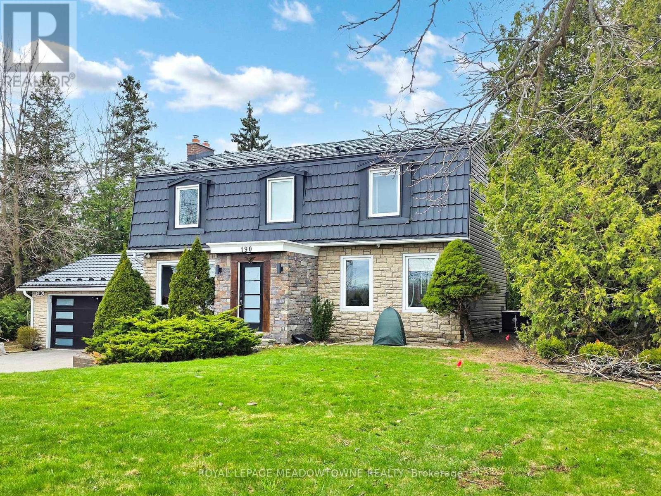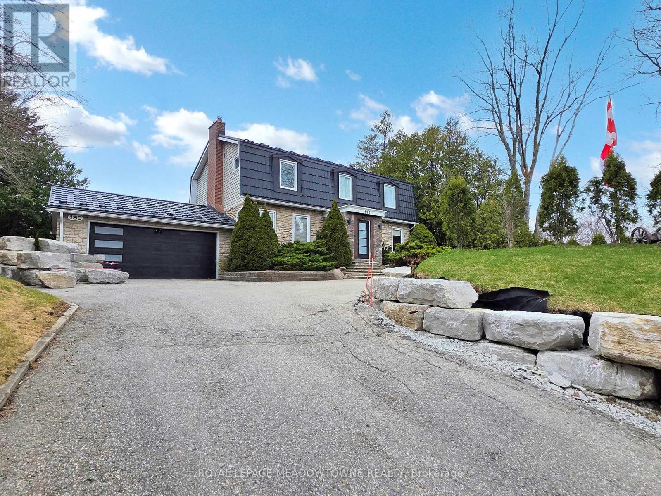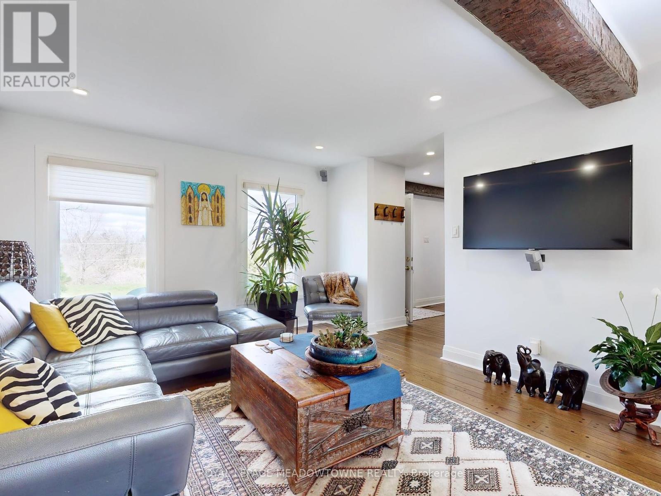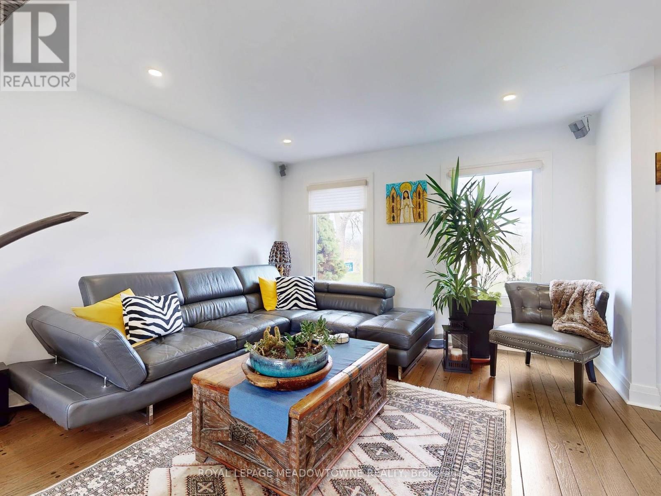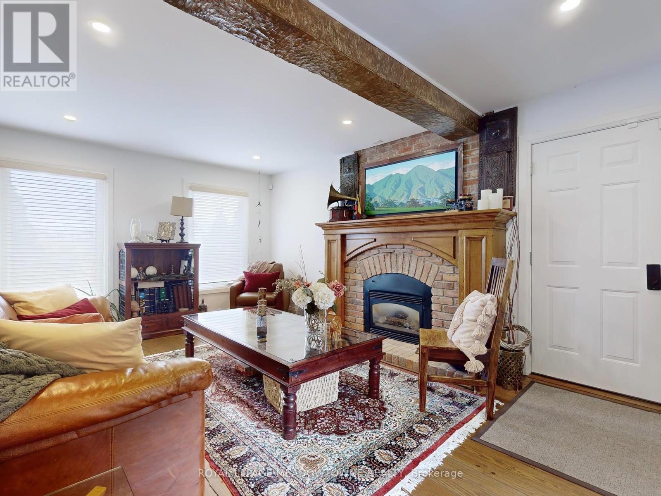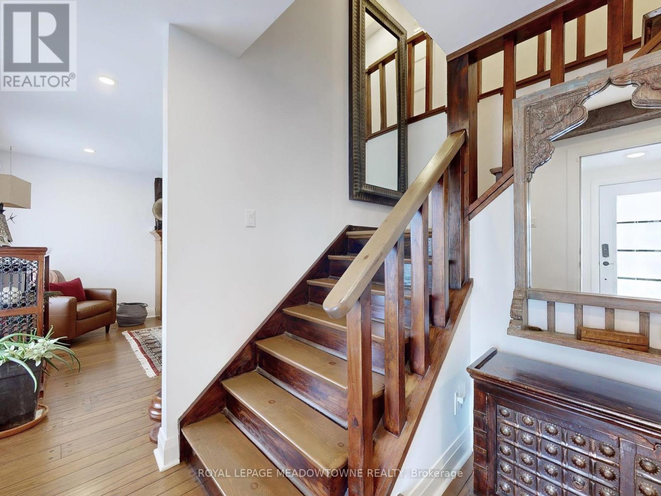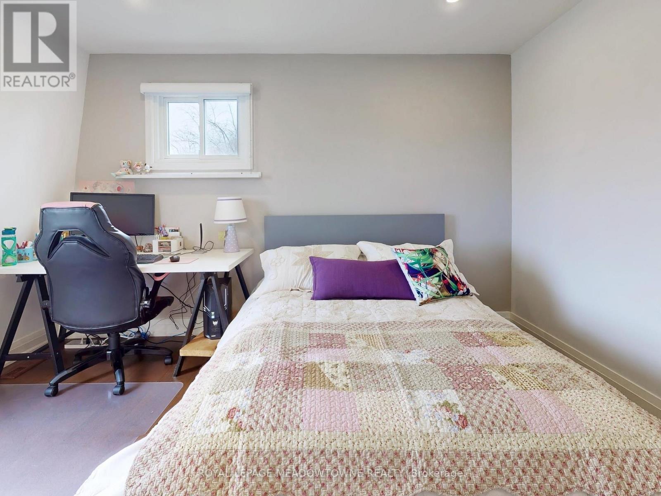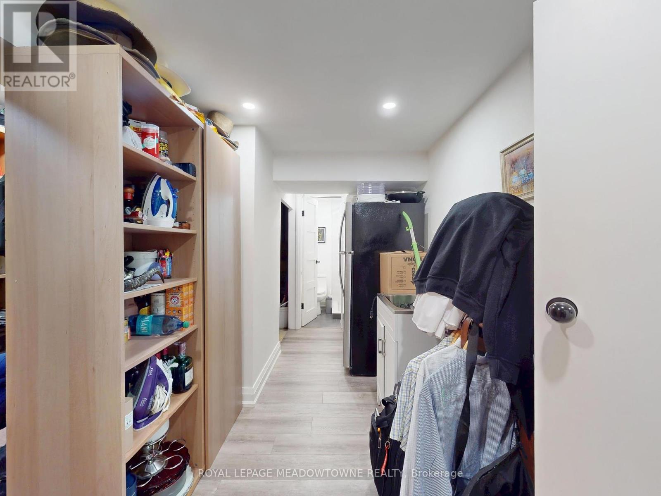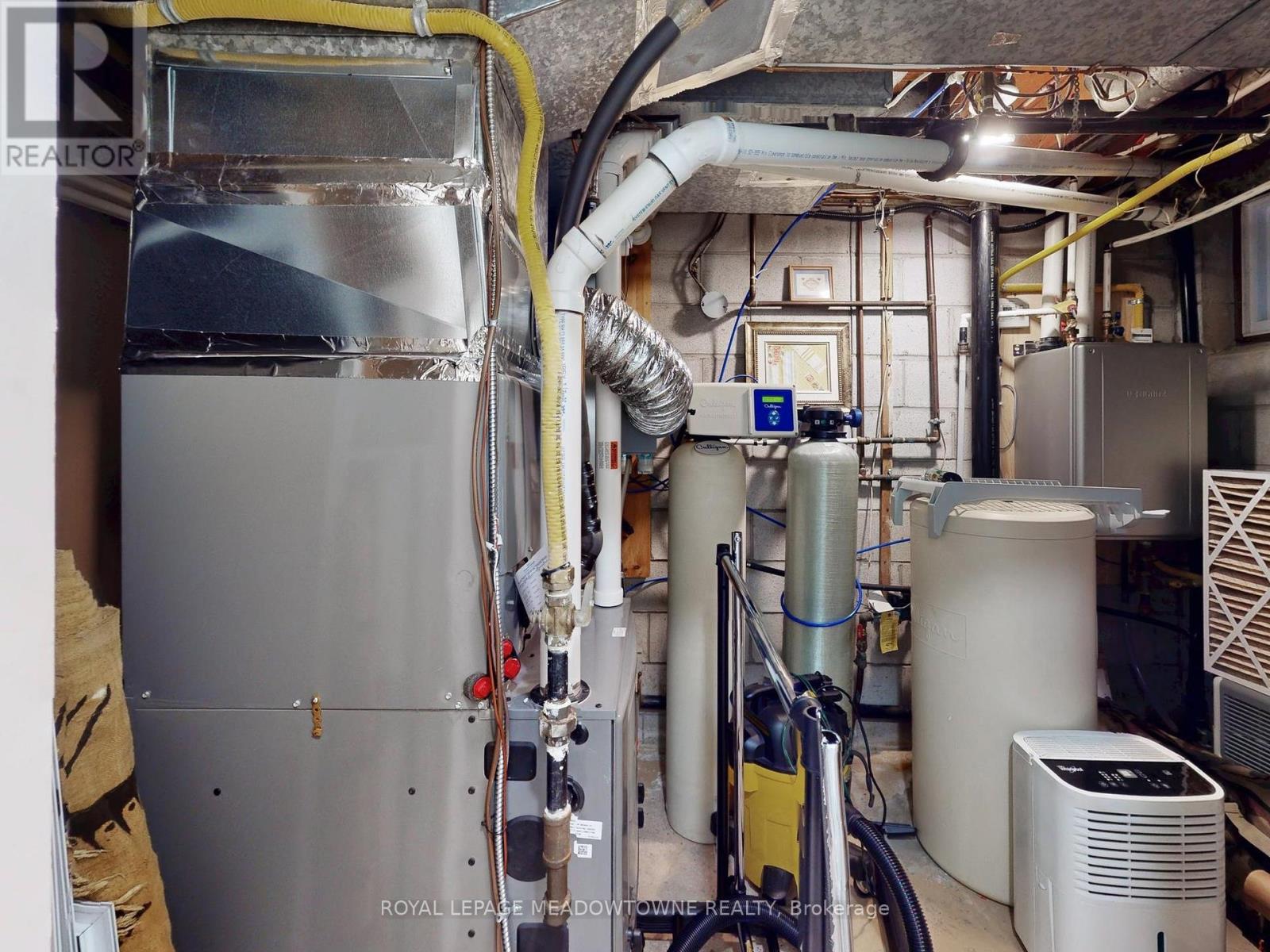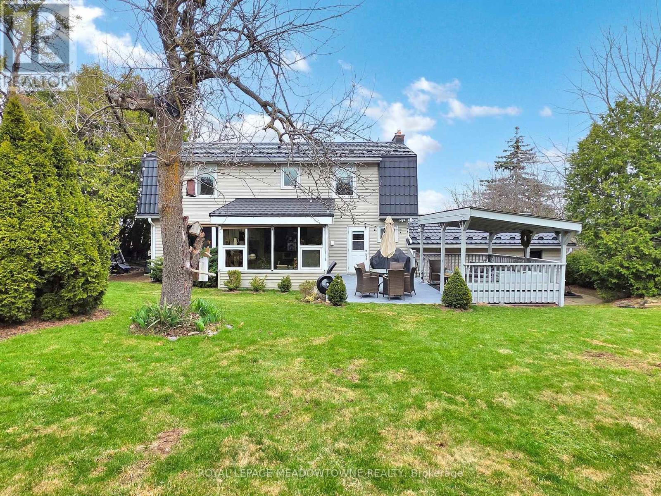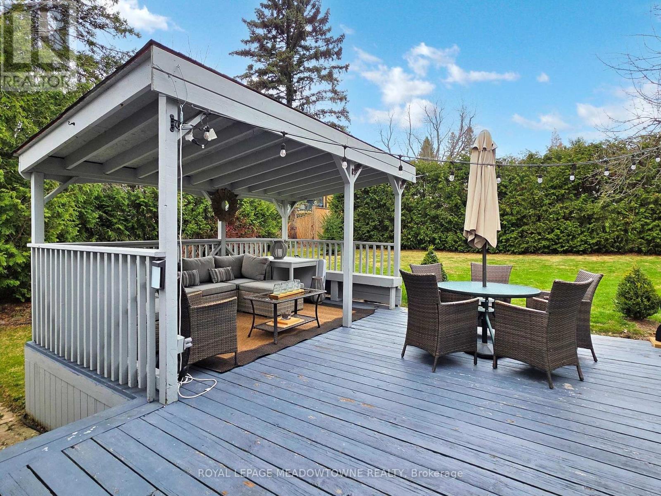5 Bedroom
5 Bathroom
1500 - 2000 sqft
Fireplace
Above Ground Pool
Central Air Conditioning
Forced Air
$1,682,500
A MUST SEE! Prime Real Estate, fully renovated property ,Hardwood floors, kitchen w heated floor, quartz counter top SS appliances pantry island with adjoining solarium w/walkout to partially covered deck with matured trees for total privacy. Above ground 50x10 feet top of the line swim spa(enjoy it all year)The upper level offers 4 bedrooms w/3 ensuite full washrooms w heated floors .Fully finished basement with bedroom and rec room . Direct garage access and large driveway w turnaround. Metal roof installed 2021 (50 y warranty) new foyer , fully insulated garage, EV connection,200 Amps panel ,attic insulation upgraded to R60 (id:55499)
Property Details
|
MLS® Number
|
W12109608 |
|
Property Type
|
Single Family |
|
Community Name
|
Georgetown |
|
Parking Space Total
|
6 |
|
Pool Type
|
Above Ground Pool |
Building
|
Bathroom Total
|
5 |
|
Bedrooms Above Ground
|
4 |
|
Bedrooms Below Ground
|
1 |
|
Bedrooms Total
|
5 |
|
Appliances
|
Dishwasher, Dryer, Microwave, Stove, Washer, Water Softener, Refrigerator |
|
Basement Development
|
Finished |
|
Basement Type
|
N/a (finished) |
|
Construction Style Attachment
|
Detached |
|
Cooling Type
|
Central Air Conditioning |
|
Exterior Finish
|
Stone |
|
Fireplace Present
|
Yes |
|
Flooring Type
|
Ceramic, Laminate, Hardwood |
|
Foundation Type
|
Concrete |
|
Half Bath Total
|
1 |
|
Heating Fuel
|
Natural Gas |
|
Heating Type
|
Forced Air |
|
Stories Total
|
2 |
|
Size Interior
|
1500 - 2000 Sqft |
|
Type
|
House |
|
Utility Water
|
Municipal Water |
Parking
Land
|
Acreage
|
No |
|
Sewer
|
Sanitary Sewer |
|
Size Depth
|
133 Ft ,7 In |
|
Size Frontage
|
97 Ft ,1 In |
|
Size Irregular
|
97.1 X 133.6 Ft |
|
Size Total Text
|
97.1 X 133.6 Ft |
Rooms
| Level |
Type |
Length |
Width |
Dimensions |
|
Second Level |
Bedroom |
4.83 m |
3.45 m |
4.83 m x 3.45 m |
|
Second Level |
Bedroom 2 |
3.99 m |
3.71 m |
3.99 m x 3.71 m |
|
Second Level |
Bedroom 3 |
3.81 m |
3.76 m |
3.81 m x 3.76 m |
|
Second Level |
Bedroom 4 |
3.61 m |
2.69 m |
3.61 m x 2.69 m |
|
Basement |
Recreational, Games Room |
3.3 m |
6.53 m |
3.3 m x 6.53 m |
|
Basement |
Bedroom |
3.48 m |
4.19 m |
3.48 m x 4.19 m |
|
Main Level |
Kitchen |
3.71 m |
3.45 m |
3.71 m x 3.45 m |
|
Main Level |
Living Room |
3.84 m |
6.96 m |
3.84 m x 6.96 m |
|
Main Level |
Dining Room |
3.84 m |
6.96 m |
3.84 m x 6.96 m |
|
Main Level |
Family Room |
3.63 m |
5.41 m |
3.63 m x 5.41 m |
|
Main Level |
Sunroom |
3.63 m |
2.97 m |
3.63 m x 2.97 m |
|
Main Level |
Foyer |
2.11 m |
1.52 m |
2.11 m x 1.52 m |
https://www.realtor.ca/real-estate/28228301/190-main-street-s-halton-hills-georgetown-georgetown

