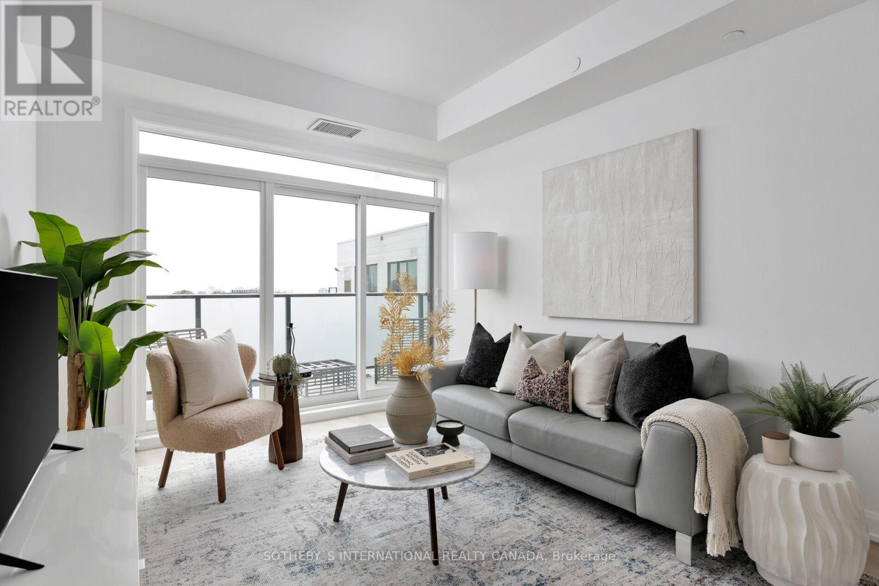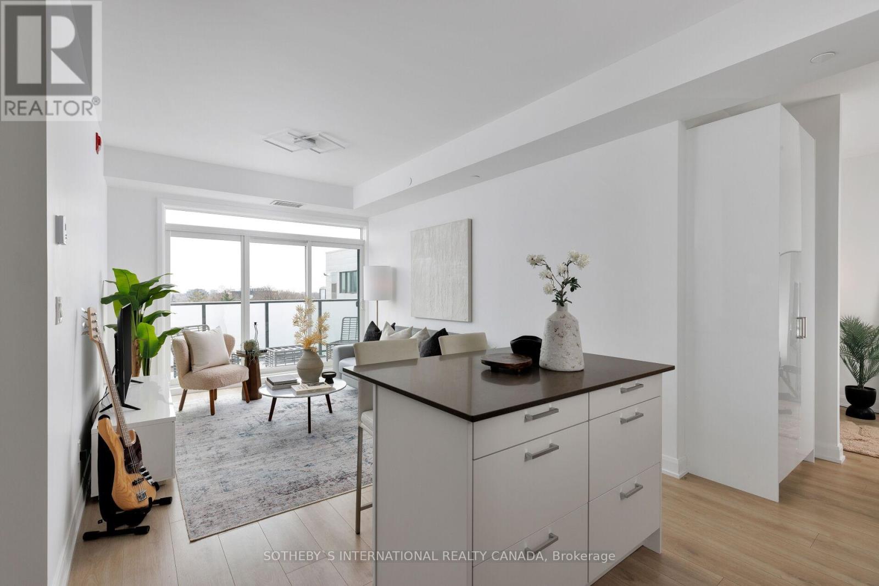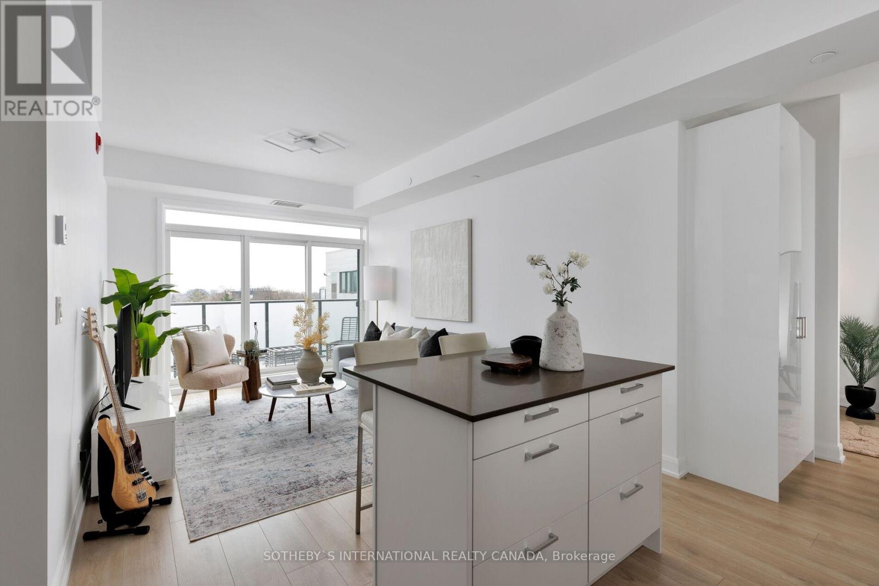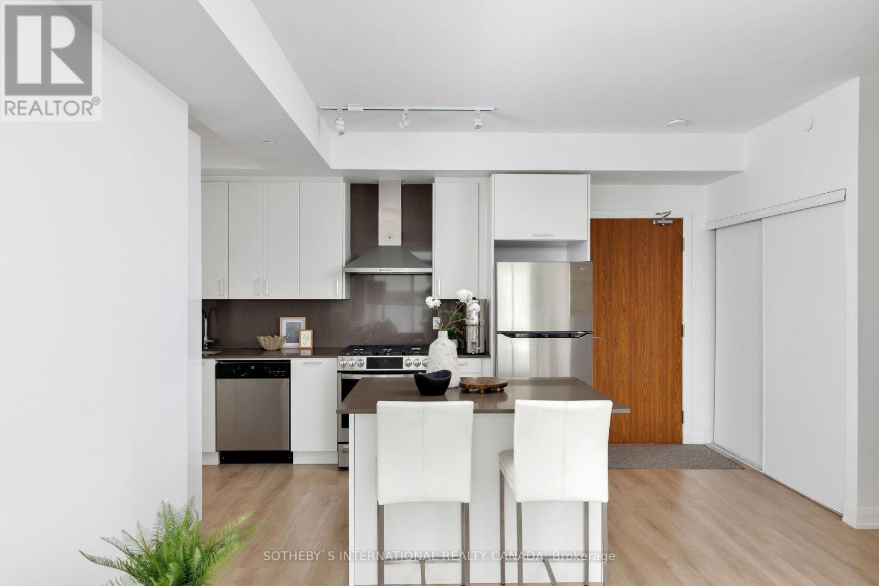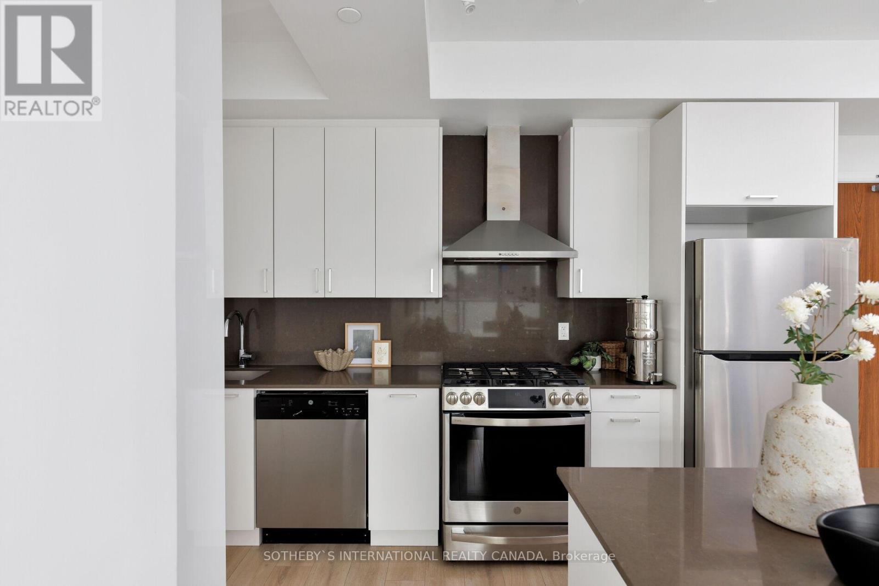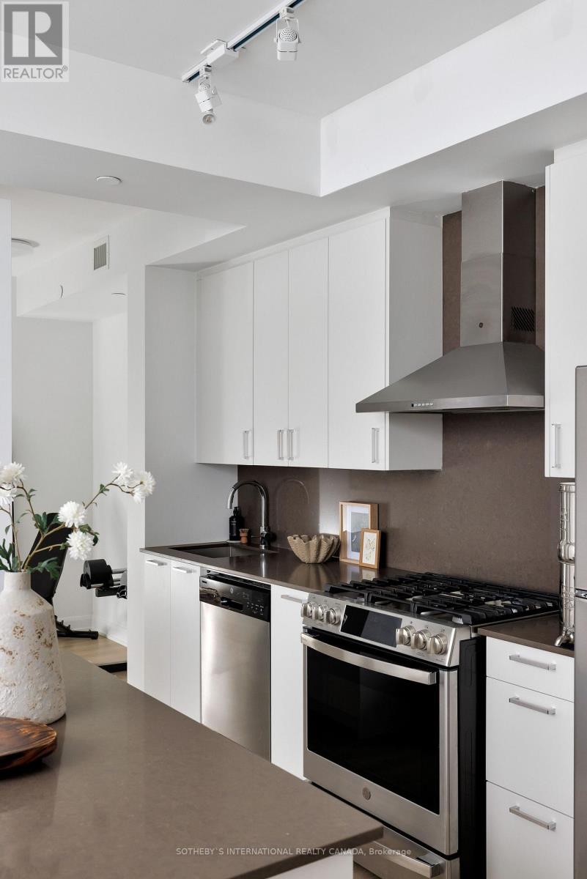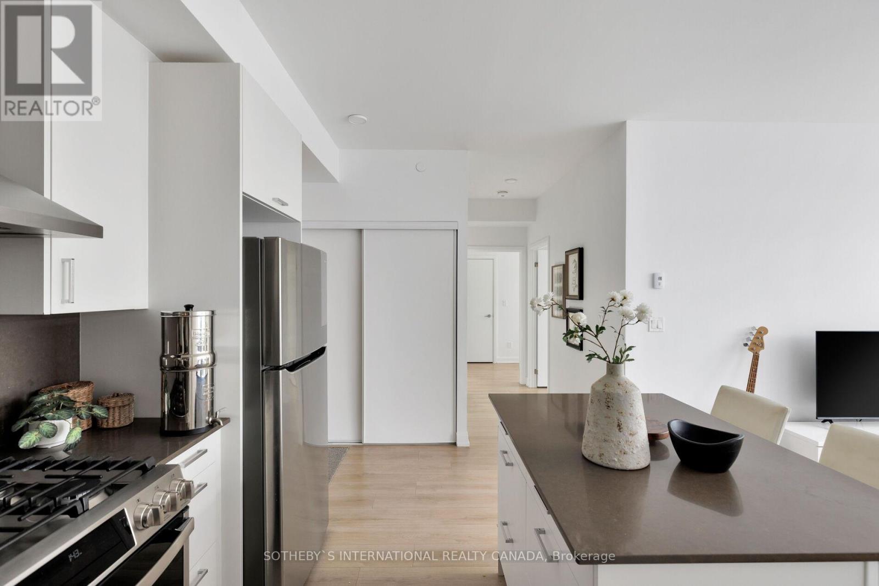3 Bedroom
2 Bathroom
900 - 999 sqft
Central Air Conditioning
Forced Air
$819,900Maintenance, Parking, Common Area Maintenance, Insurance
$753.83 Monthly
South-facing and impeccably designed, this penthouse suite at Scoop Condos captures the essence of understated urban living. Thoughtfully laid out with 902 square feet (approx) of interior space and two private balconies, this two-bedroom, two-bathroom plus den condo offers seamless modern living, featuring light-filled interiors and refined details. The open-concept living and dining areas extend effortlessly onto a sunlit balcony - an ideal extension for quiet mornings or evening gatherings. A sleek kitchen anchors the space, featuring stainless steel appliances, quartz countertops, and minimalist cabinetry that blends style with function. The primary bedroom is a private retreat, complete with a walk-in closet, full ensuite bathroom with clean elevated finishes, and access to its own south-facing balcony. A second bedroom features a south view, full closets and a versatile den offers flexibility for work, a home gym, or studio for personal pursuits. Designed for the rhythm of city life, this suite also features in-suite laundry, an abundance of natural light throughout, parking and a locker. Positioned in the heart of St. Clair Gardens, and within close proximity to The Junction and Stockyards, this intimate low-rise boutique building is steps from independent cafés, bakeries, parks, and convenient transit connections, offering an authentic neighbourhood feel with downtown convenience. (id:55499)
Property Details
|
MLS® Number
|
W12109680 |
|
Property Type
|
Single Family |
|
Community Name
|
Weston-Pellam Park |
|
Community Features
|
Pet Restrictions |
|
Features
|
Balcony |
|
Parking Space Total
|
1 |
Building
|
Bathroom Total
|
2 |
|
Bedrooms Above Ground
|
2 |
|
Bedrooms Below Ground
|
1 |
|
Bedrooms Total
|
3 |
|
Amenities
|
Storage - Locker |
|
Appliances
|
Water Meter, Dishwasher, Dryer, Microwave, Hood Fan, Stove, Washer, Window Coverings, Refrigerator |
|
Cooling Type
|
Central Air Conditioning |
|
Exterior Finish
|
Brick |
|
Heating Fuel
|
Natural Gas |
|
Heating Type
|
Forced Air |
|
Size Interior
|
900 - 999 Sqft |
|
Type
|
Apartment |
Parking
Land
Rooms
| Level |
Type |
Length |
Width |
Dimensions |
|
Flat |
Living Room |
6.71 m |
3.15 m |
6.71 m x 3.15 m |
|
Flat |
Dining Room |
6.71 m |
3.15 m |
6.71 m x 3.15 m |
|
Flat |
Kitchen |
6.71 m |
3.15 m |
6.71 m x 3.15 m |
|
Flat |
Primary Bedroom |
3.3 m |
3.2 m |
3.3 m x 3.2 m |
|
Flat |
Bedroom 2 |
3.05 m |
3.15 m |
3.05 m x 3.15 m |
|
Flat |
Den |
2.24 m |
2.24 m |
2.24 m x 2.24 m |
https://www.realtor.ca/real-estate/28228317/610-385-osler-street-toronto-weston-pellam-park-weston-pellam-park

