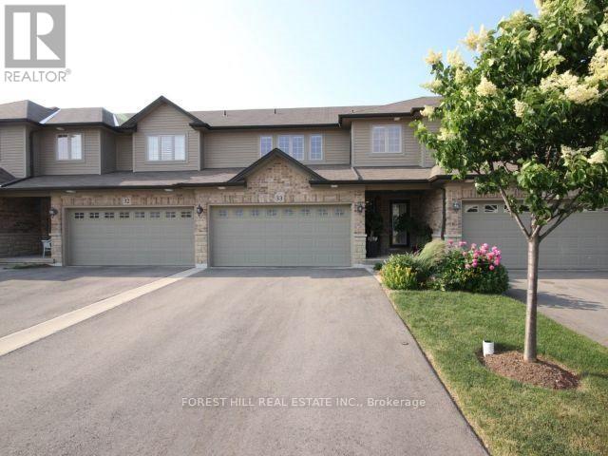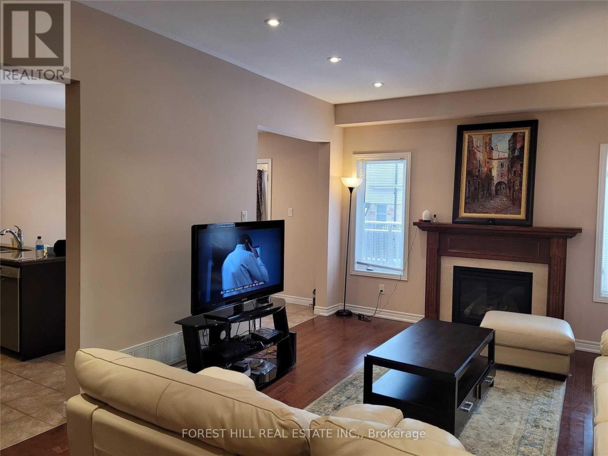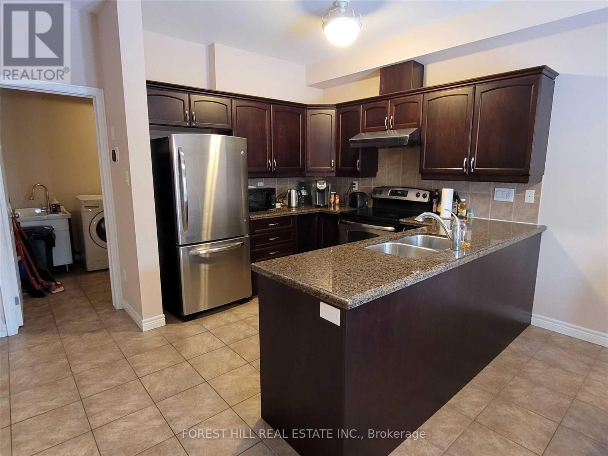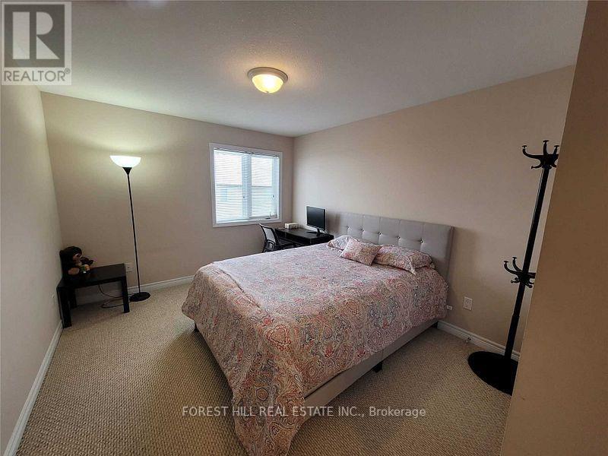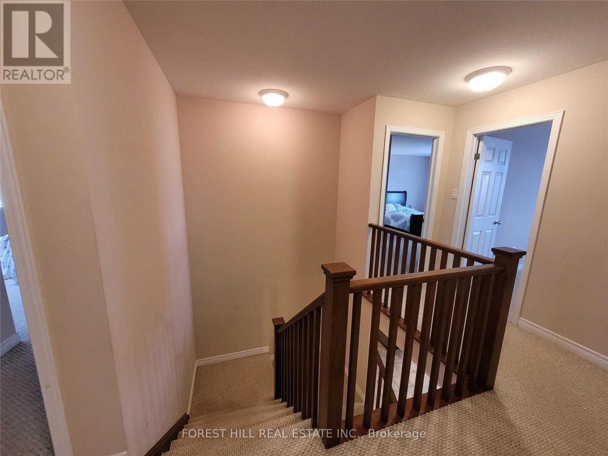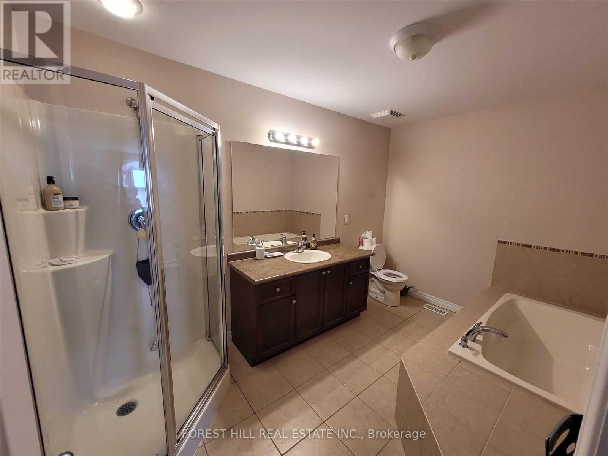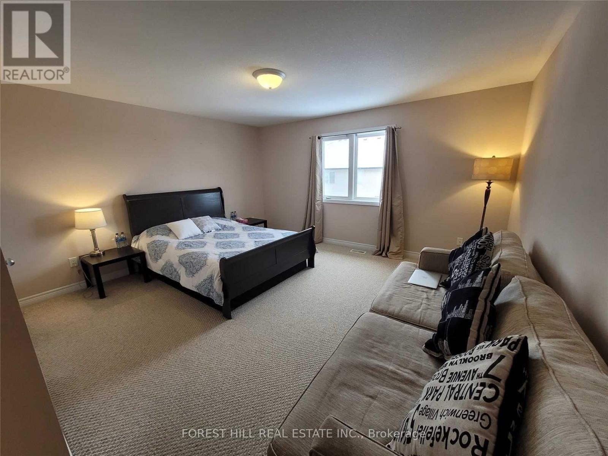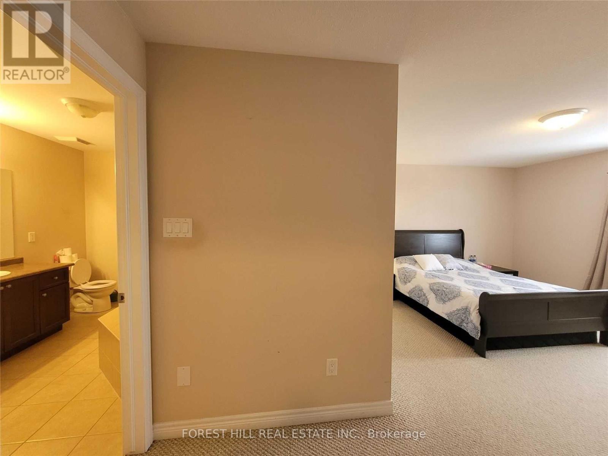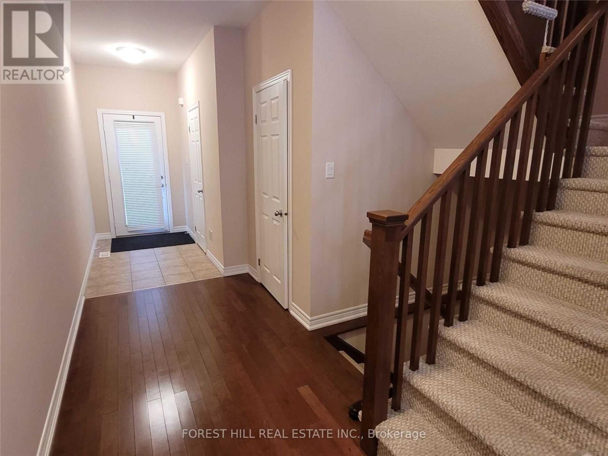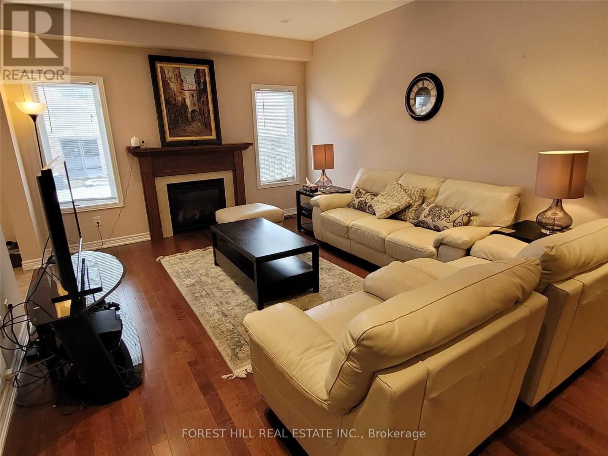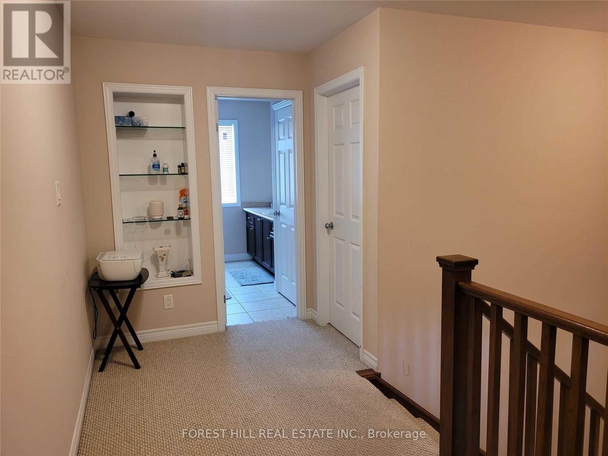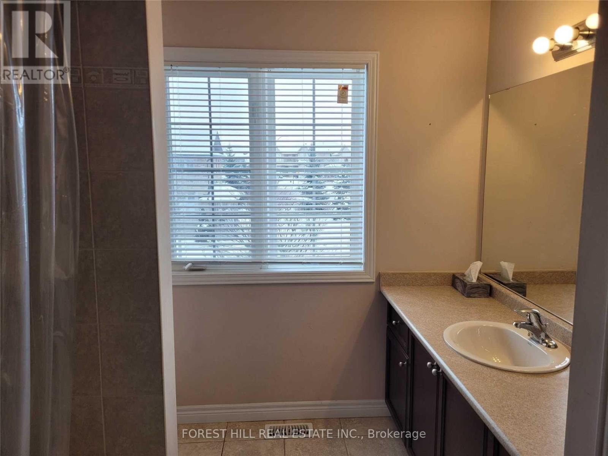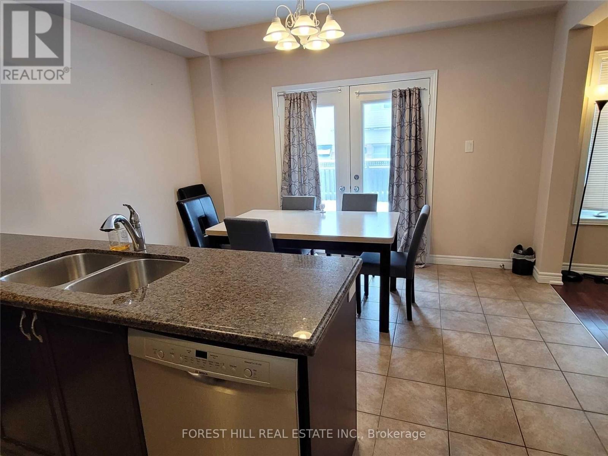33 - 441 Stonehenge Drive Hamilton (Meadowlands), Ontario L9K 0B1
3 Bedroom
3 Bathroom
1800 - 1999 sqft
Fireplace
Central Air Conditioning
Forced Air
$928,800Maintenance,
$475.73 Monthly
Maintenance,
$475.73 MonthlyThis Beautiful And Very Spacious Home Is A Great Opportunity For Both Entertaining And Everyday Living In Ancaster. Ideally With Easy Access To Parks, Top-Rated Schools, And A Family-Friendly Community, It's also Just Minutes From Shopping, Recreational Facilities, Highway 403, A Theater, And A Golf Course. Despite Its Convenience, The Property Is Nestled Among Some Of The Most Luxurious Homes. (id:55499)
Property Details
| MLS® Number | X12109672 |
| Property Type | Single Family |
| Community Name | Meadowlands |
| Community Features | Pet Restrictions |
| Parking Space Total | 2 |
Building
| Bathroom Total | 3 |
| Bedrooms Above Ground | 3 |
| Bedrooms Total | 3 |
| Appliances | Garage Door Opener Remote(s), Dishwasher, Dryer, Microwave, Stove, Washer, Window Coverings, Refrigerator |
| Basement Development | Unfinished |
| Basement Type | N/a (unfinished) |
| Cooling Type | Central Air Conditioning |
| Fireplace Present | Yes |
| Half Bath Total | 1 |
| Heating Fuel | Natural Gas |
| Heating Type | Forced Air |
| Stories Total | 2 |
| Size Interior | 1800 - 1999 Sqft |
| Type | Row / Townhouse |
Parking
| Attached Garage | |
| Garage |
Land
| Acreage | No |
Rooms
| Level | Type | Length | Width | Dimensions |
|---|---|---|---|---|
| Second Level | Primary Bedroom | 4.56 m | 4.05 m | 4.56 m x 4.05 m |
| Second Level | Bedroom 2 | 4.72 m | 3.14 m | 4.72 m x 3.14 m |
| Second Level | Bedroom 3 | 3.76 m | 3.3 m | 3.76 m x 3.3 m |
| Main Level | Dining Room | 3.91 m | 2.74 m | 3.91 m x 2.74 m |
| Main Level | Great Room | 5.54 m | 3.91 m | 5.54 m x 3.91 m |
| Main Level | Kitchen | 3.91 m | 2.74 m | 3.91 m x 2.74 m |
https://www.realtor.ca/real-estate/28228343/33-441-stonehenge-drive-hamilton-meadowlands-meadowlands
Interested?
Contact us for more information

