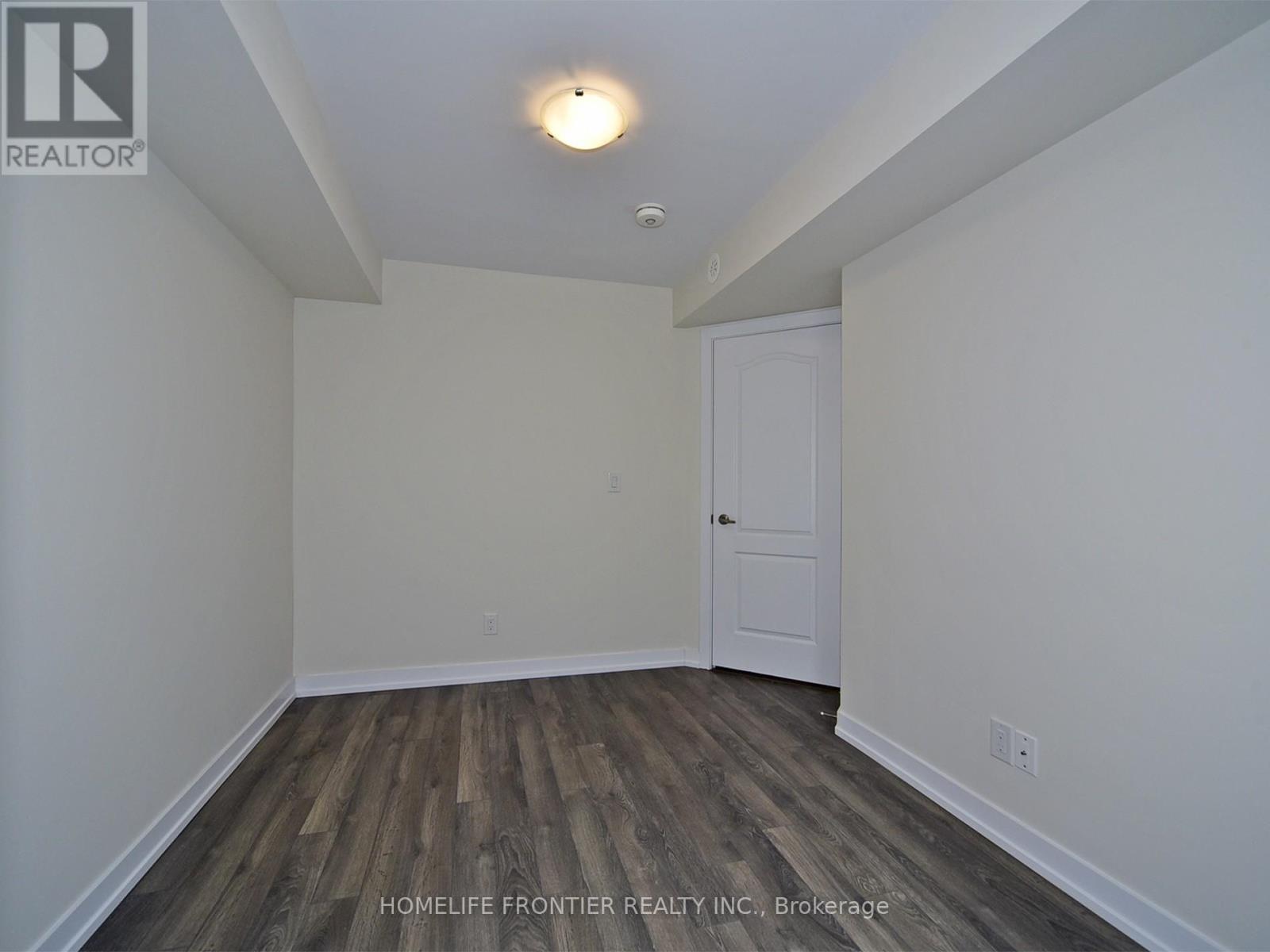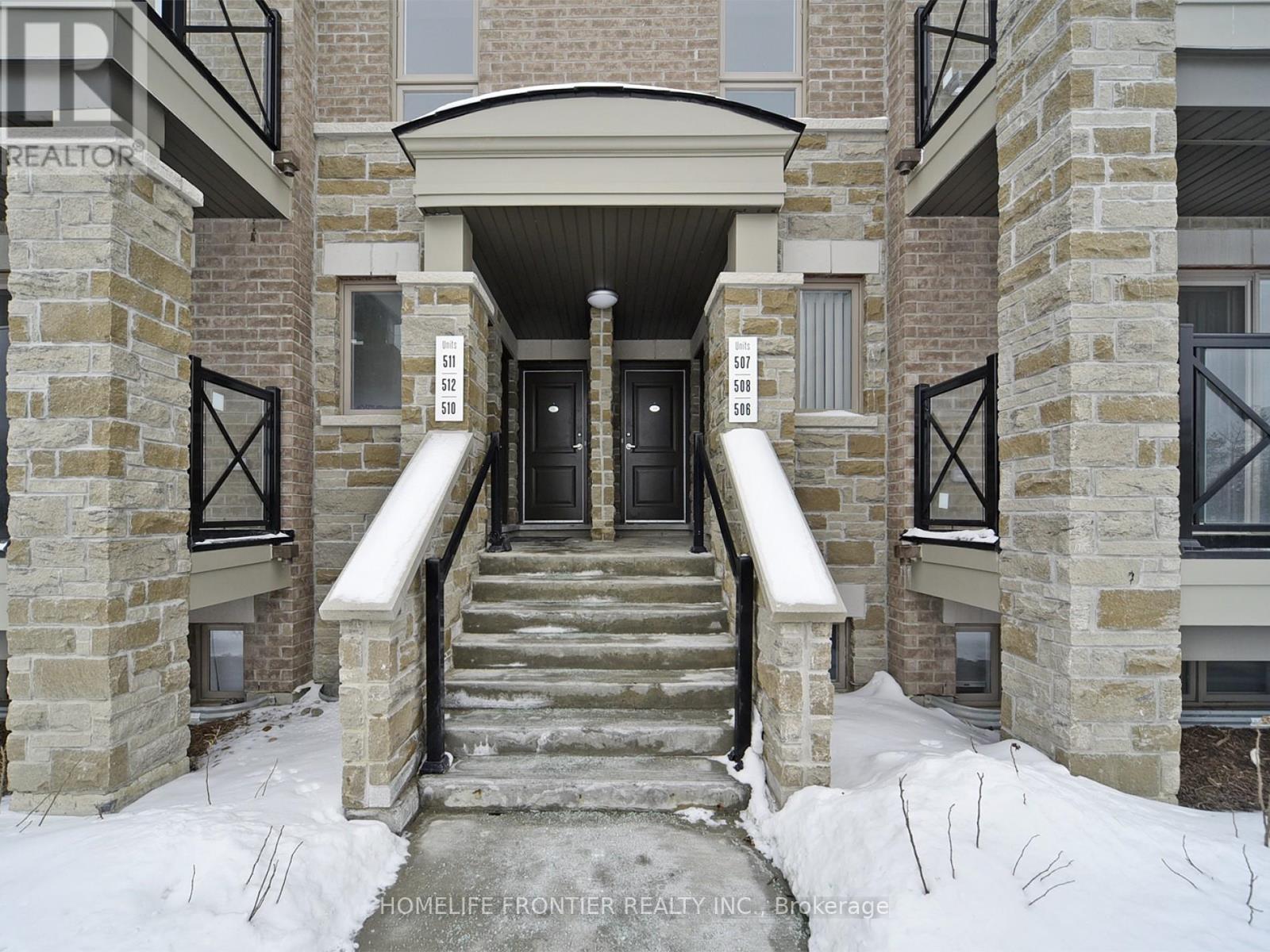506 - 30 Dunsheath Way Markham (Cornell), Ontario L6B 1N3
2 Bedroom
2 Bathroom
800 - 899 sqft
Central Air Conditioning
Forced Air
$2,625 Monthly
Open concept, spacious living and dining area. Balcony to extend living outdoors. Kitchen with stainless steel appliances and plenty of storage space. Open Concept. Master suite with three-piece en-suite and closet. Second bedroom and second bathroom. En-suite laundry. 1 Underground parking. 1 Locker offering additional storage space. The property will be professionally cleaned and refreshed by professional contractors (id:55499)
Property Details
| MLS® Number | N12109187 |
| Property Type | Single Family |
| Community Name | Cornell |
| Amenities Near By | Park |
| Community Features | Pet Restrictions |
| Features | Balcony, Carpet Free |
| Parking Space Total | 1 |
Building
| Bathroom Total | 2 |
| Bedrooms Above Ground | 2 |
| Bedrooms Total | 2 |
| Amenities | Storage - Locker |
| Cooling Type | Central Air Conditioning |
| Exterior Finish | Brick |
| Flooring Type | Laminate, Tile |
| Half Bath Total | 1 |
| Heating Fuel | Natural Gas |
| Heating Type | Forced Air |
| Size Interior | 800 - 899 Sqft |
| Type | Row / Townhouse |
Parking
| Underground | |
| Garage |
Land
| Acreage | No |
| Land Amenities | Park |
Rooms
| Level | Type | Length | Width | Dimensions |
|---|---|---|---|---|
| Ground Level | Primary Bedroom | 3.66 m | 3.26 m | 3.66 m x 3.26 m |
| Ground Level | Bedroom 2 | 3.29 m | 2.53 m | 3.29 m x 2.53 m |
| Ground Level | Kitchen | 3.66 m | 2.19 m | 3.66 m x 2.19 m |
https://www.realtor.ca/real-estate/28227171/506-30-dunsheath-way-markham-cornell-cornell
Interested?
Contact us for more information























