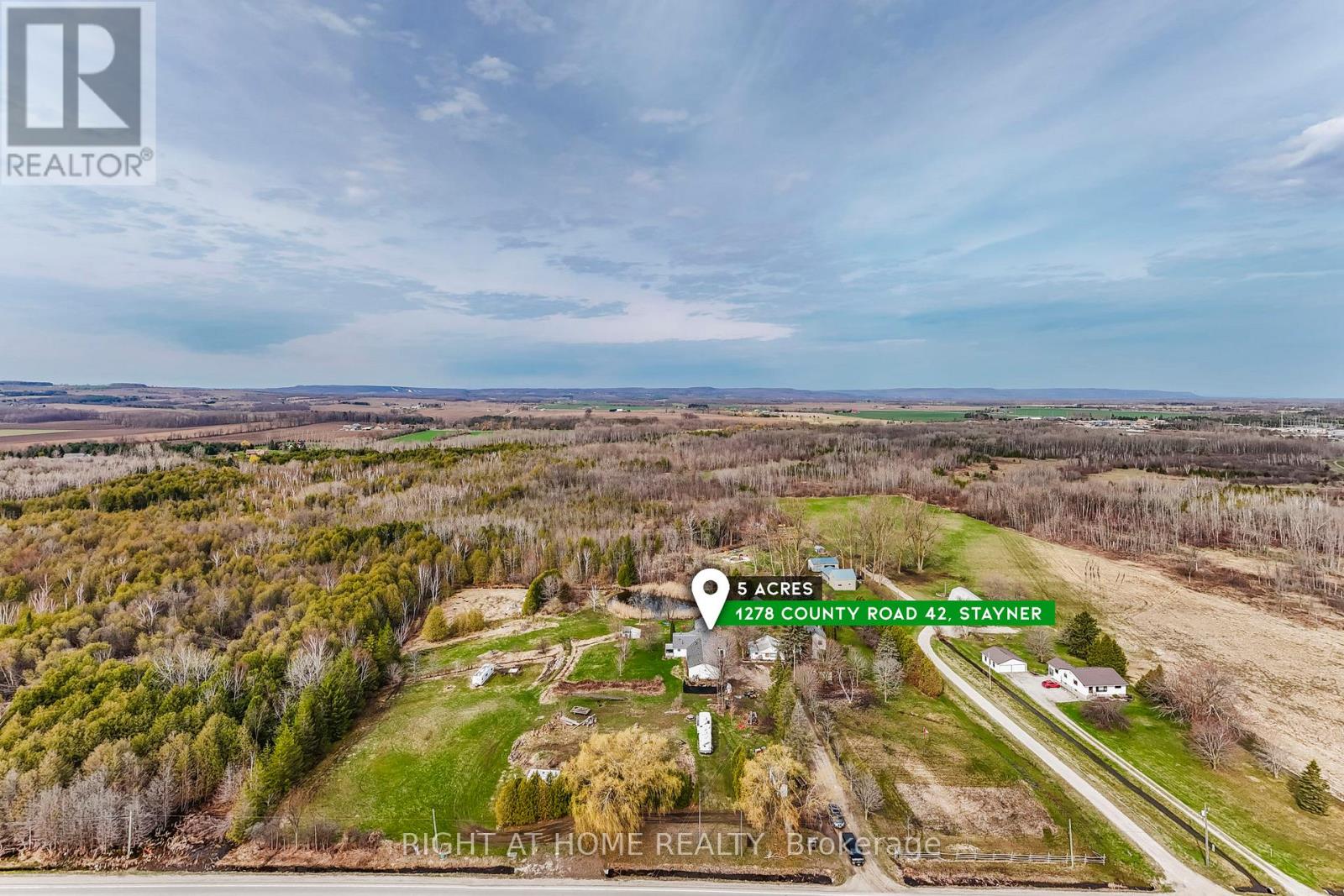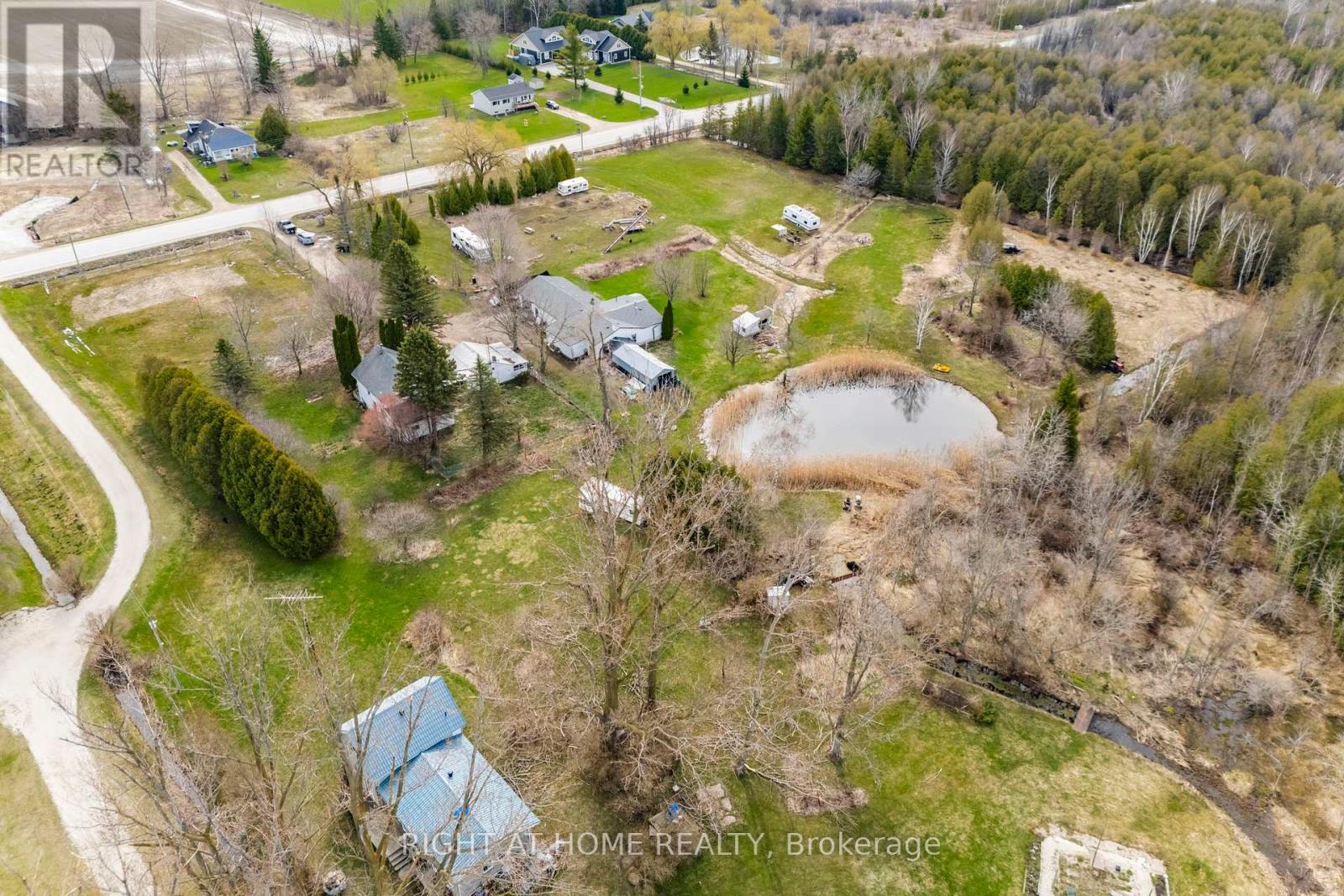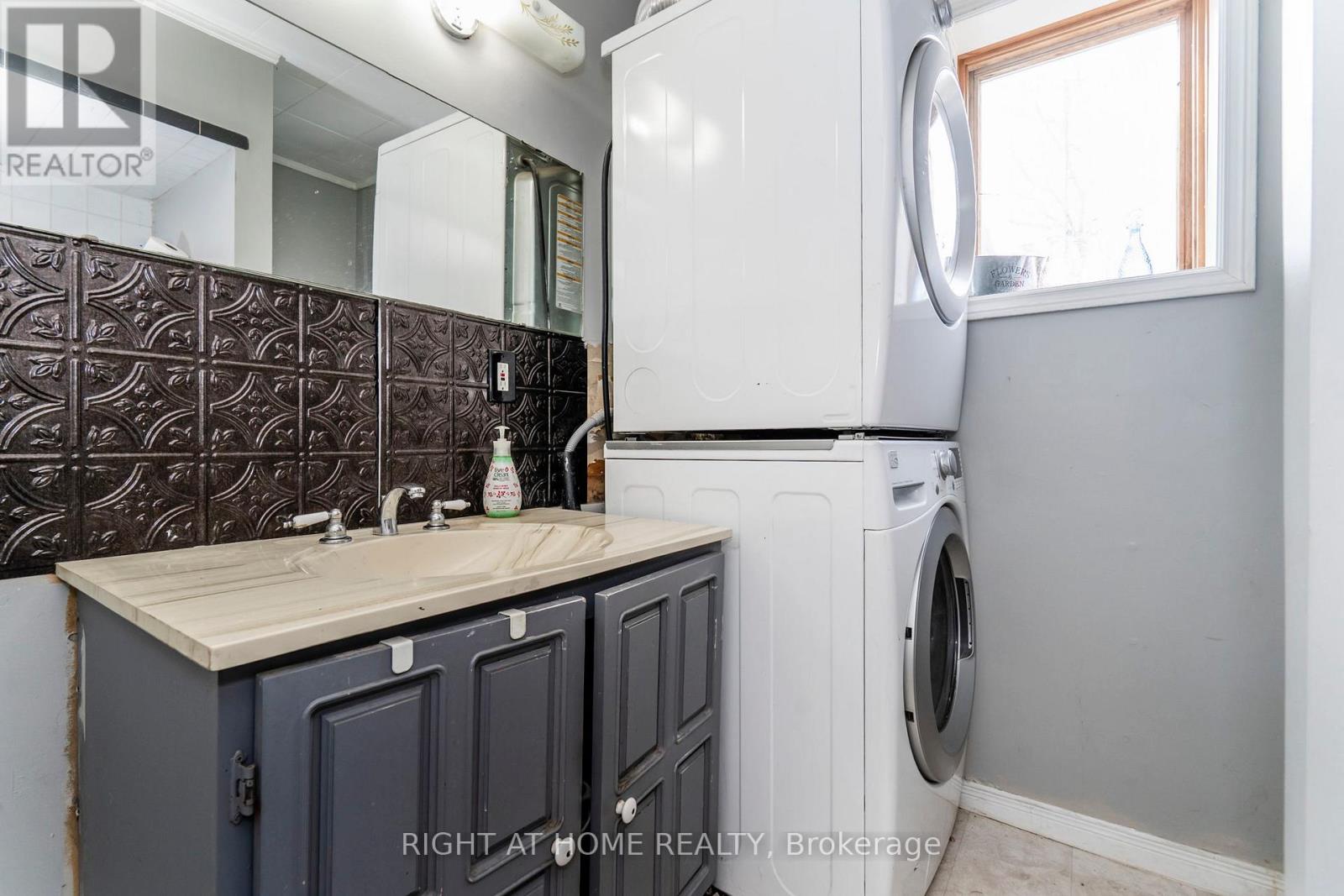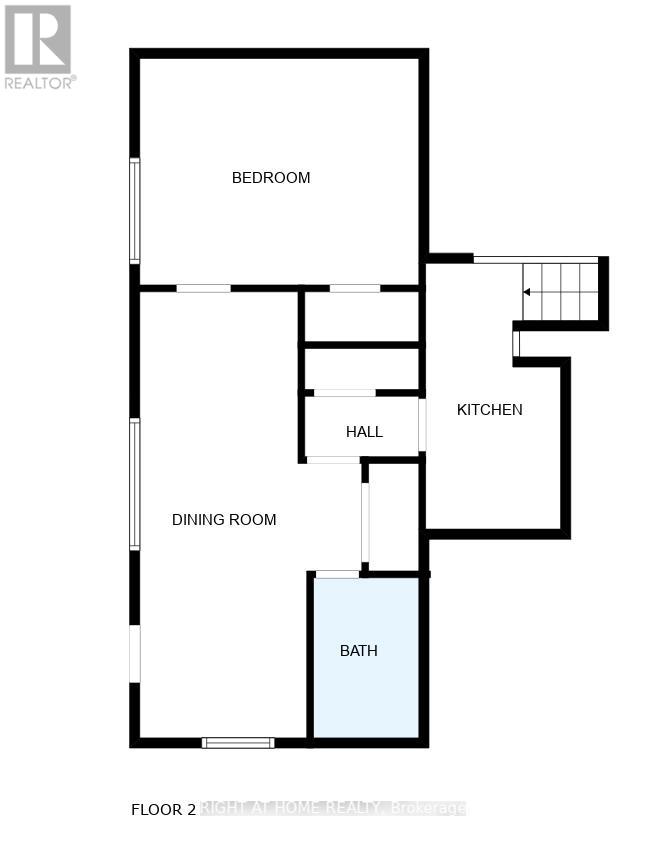6 Bedroom
3 Bathroom
3000 - 3500 sqft
Fireplace
Wall Unit
Heat Pump
$799,000
Welcome to 1278 County Rd. 42 Where Endless Possibilities Await! This charming 5-bedroom family home sits on a 5-acre lot complete with a pond, offering peace, privacy, and room to grow. While the home is ready for some cosmetic updates, its priced to sell and full of potential. Inside, you'll find a cozy wood stove, plus four ductless heat pumps that also provide air conditioning during warmer months. The layout offers flexibility for families, hobbyists, or those looking for extra space. A highlight of this property is the separate in-law suite featuring its own entrance, kitchen, living room, bedroom + den, 3-piece bathroom, mudroom, and private laundry ideal for an in-law suite. Outside, enjoy a detached garage with workshop space, a long driveway with parking for 10+ vehicles, and plenty of room to roam. Located just minutes from amenities in Stayner and only 20 minutes to Wasaga Beach, Collingwood, or Angus, this is a rare opportunity to enjoy country living with town conveniences nearby. Don't miss your chance book your showing today! (id:55499)
Property Details
|
MLS® Number
|
S12108961 |
|
Property Type
|
Single Family |
|
Community Name
|
Stayner |
|
Amenities Near By
|
Ski Area, Beach |
|
Community Features
|
School Bus |
|
Equipment Type
|
None |
|
Features
|
Irregular Lot Size, Flat Site |
|
Parking Space Total
|
12 |
|
Rental Equipment Type
|
None |
|
Structure
|
Workshop |
Building
|
Bathroom Total
|
3 |
|
Bedrooms Above Ground
|
5 |
|
Bedrooms Below Ground
|
1 |
|
Bedrooms Total
|
6 |
|
Age
|
51 To 99 Years |
|
Appliances
|
Water Heater, Dryer, Stove, Washer, Refrigerator |
|
Basement Type
|
Crawl Space |
|
Construction Style Attachment
|
Detached |
|
Cooling Type
|
Wall Unit |
|
Exterior Finish
|
Aluminum Siding |
|
Fireplace Present
|
Yes |
|
Fireplace Total
|
1 |
|
Fireplace Type
|
Woodstove |
|
Fixture
|
Tv Antenna |
|
Foundation Type
|
Block |
|
Half Bath Total
|
1 |
|
Heating Fuel
|
Electric |
|
Heating Type
|
Heat Pump |
|
Stories Total
|
2 |
|
Size Interior
|
3000 - 3500 Sqft |
|
Type
|
House |
Parking
Land
|
Acreage
|
No |
|
Land Amenities
|
Ski Area, Beach |
|
Sewer
|
Septic System |
|
Size Depth
|
438 Ft |
|
Size Frontage
|
495 Ft |
|
Size Irregular
|
495 X 438 Ft |
|
Size Total Text
|
495 X 438 Ft |
|
Surface Water
|
Pond Or Stream |
|
Zoning Description
|
Ru/ Residential |
Rooms
| Level |
Type |
Length |
Width |
Dimensions |
|
Second Level |
Bedroom 2 |
3.15 m |
2.41 m |
3.15 m x 2.41 m |
|
Second Level |
Bedroom 3 |
3.89 m |
3.07 m |
3.89 m x 3.07 m |
|
Second Level |
Bedroom 4 |
3.84 m |
3 m |
3.84 m x 3 m |
|
Second Level |
Bedroom 5 |
2.29 m |
2.29 m |
2.29 m x 2.29 m |
|
Main Level |
Kitchen |
5.11 m |
3.18 m |
5.11 m x 3.18 m |
|
Main Level |
Mud Room |
5.94 m |
3.25 m |
5.94 m x 3.25 m |
|
Main Level |
Laundry Room |
2.13 m |
1.98 m |
2.13 m x 1.98 m |
|
Main Level |
Mud Room |
5.18 m |
1.7 m |
5.18 m x 1.7 m |
|
Main Level |
Living Room |
4.9 m |
3.53 m |
4.9 m x 3.53 m |
|
Main Level |
Primary Bedroom |
4.42 m |
3.56 m |
4.42 m x 3.56 m |
|
Main Level |
Living Room |
6.83 m |
4.39 m |
6.83 m x 4.39 m |
|
Main Level |
Den |
3.44 m |
2.65 m |
3.44 m x 2.65 m |
|
Upper Level |
Kitchen |
3.79 m |
2.13 m |
3.79 m x 2.13 m |
|
Upper Level |
Dining Room |
4.75 m |
2.5 m |
4.75 m x 2.5 m |
|
Upper Level |
Primary Bedroom |
4 m |
3.54 m |
4 m x 3.54 m |
|
Ground Level |
Dining Room |
3.45 m |
2.95 m |
3.45 m x 2.95 m |
https://www.realtor.ca/real-estate/28226327/1278-county-road-42-road-clearview-stayner-stayner


























