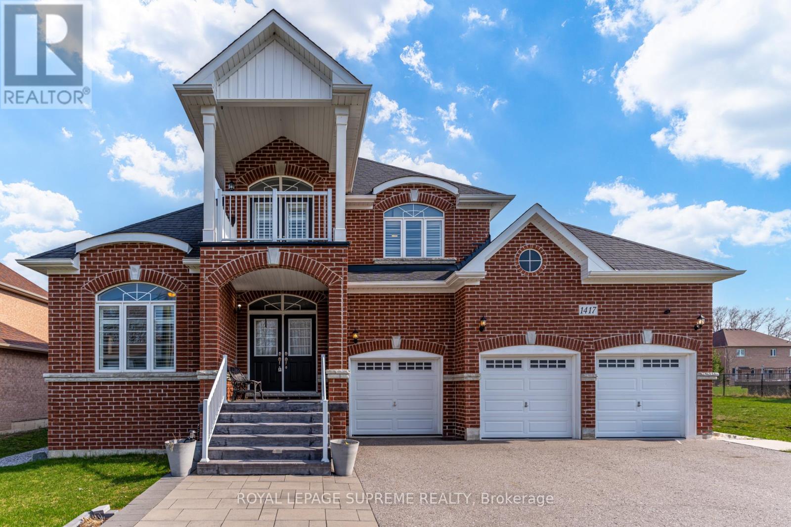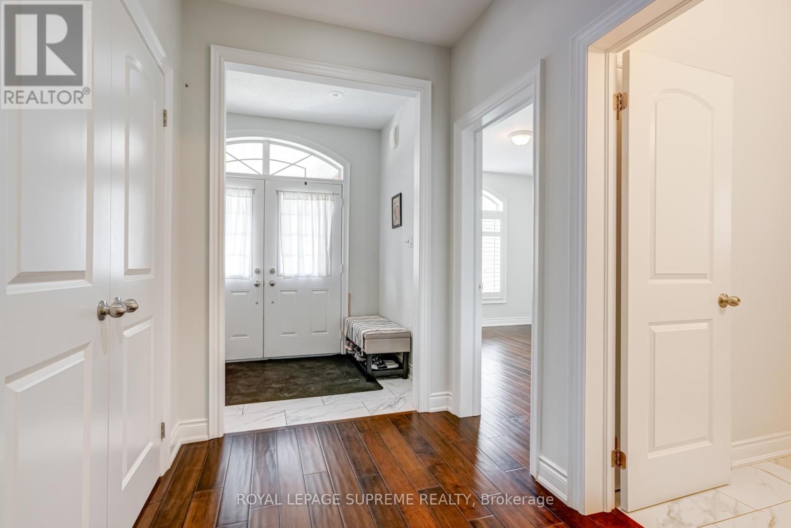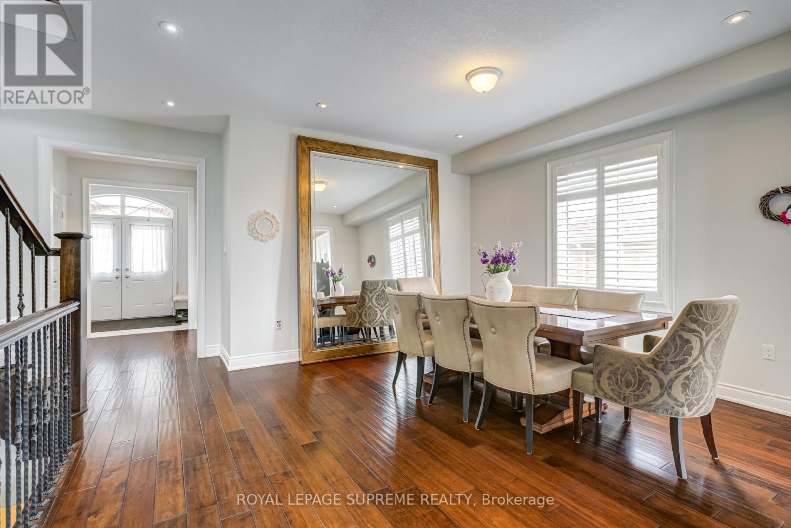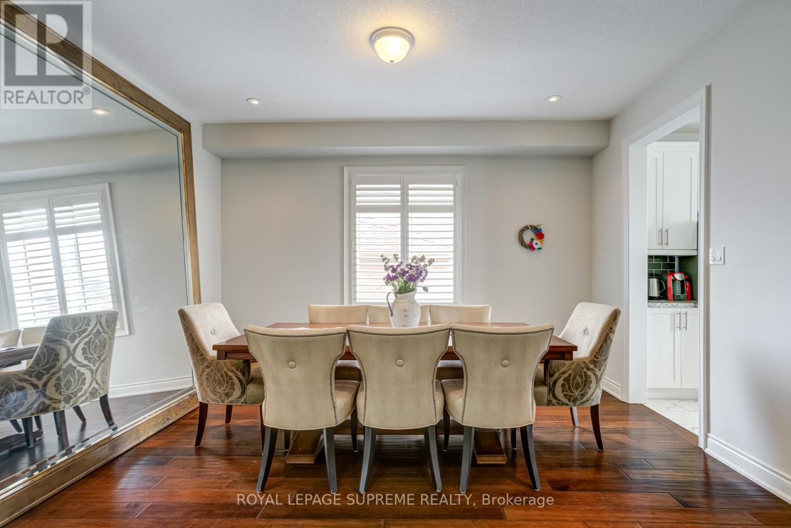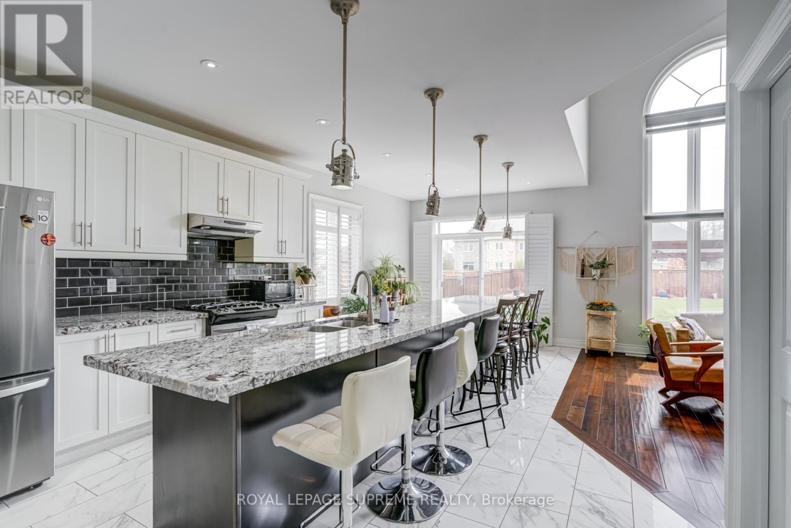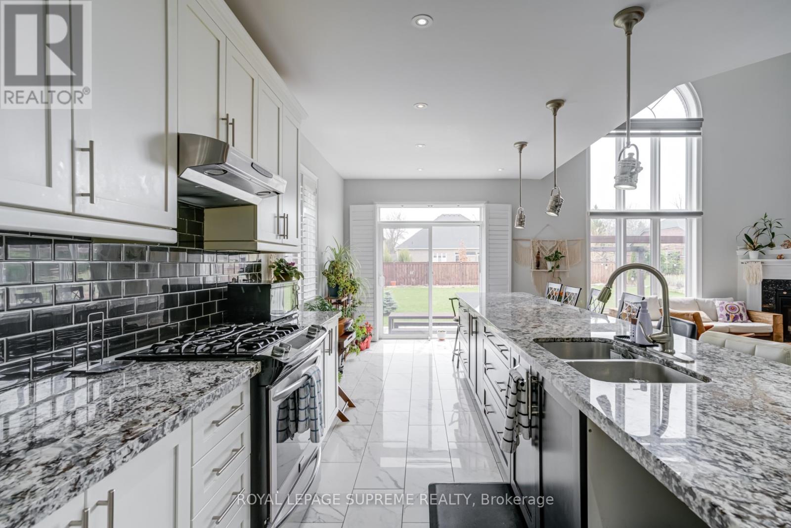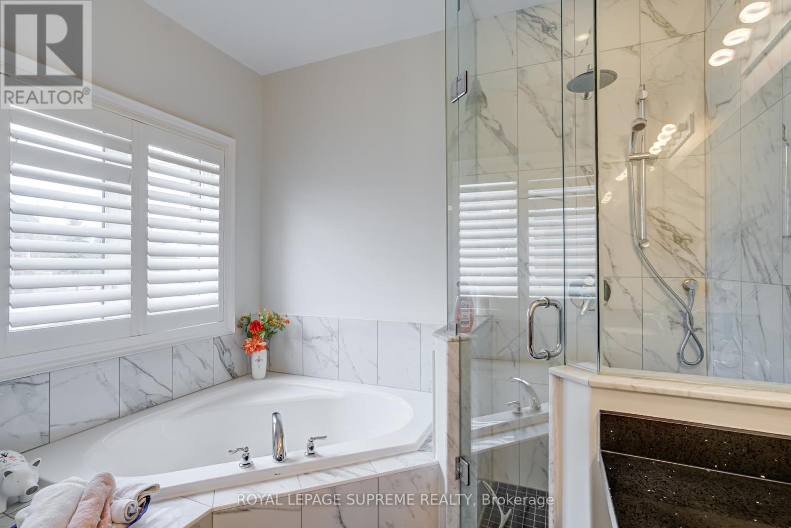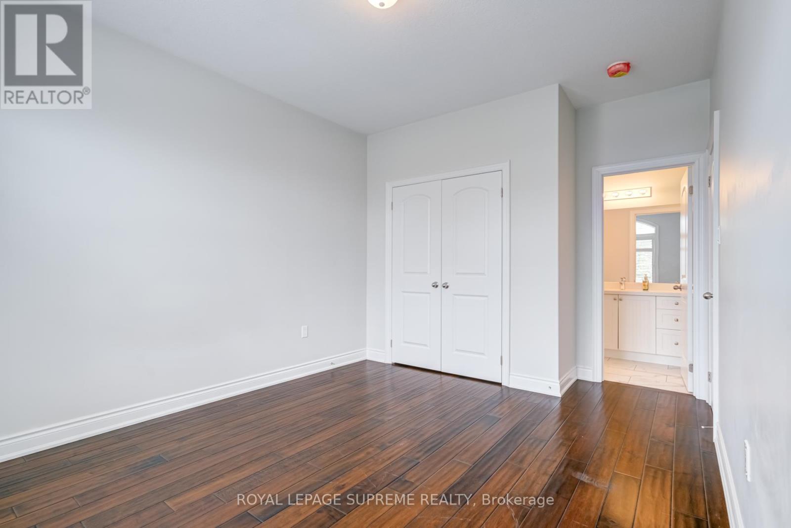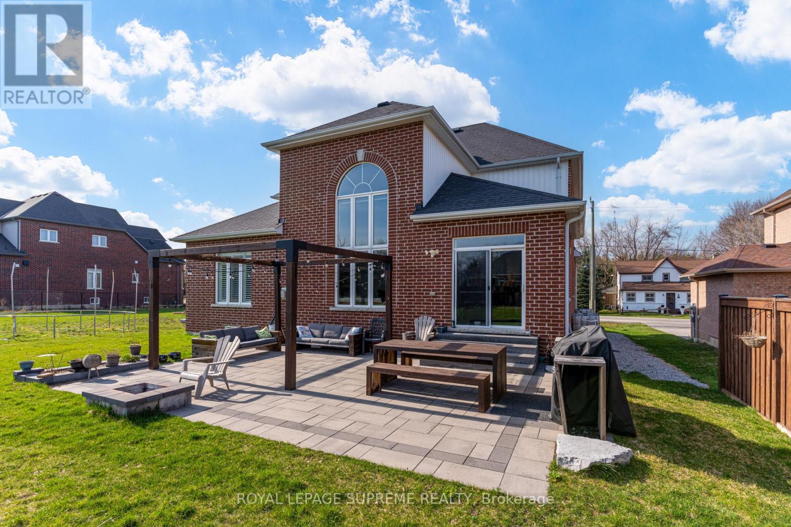5 Bedroom
3 Bathroom
3000 - 3500 sqft
Fireplace
Central Air Conditioning
Forced Air
$1,499,900
Here is your chance to own a stunning bungaloft-style home located in the tranquil Gilford, Ontario. This 5-bedroom, 3-bathroom residence offers over 3,000 sq. ft. of living space on a generous size lot. Built in 2016, the home boasts modern upgrades and a spacious layout, making it ideal for families or those seeking a serene retreat near Lake Simcoe. The loft area on the second floor could be made into additional bedrooms. The basement has been roughed in for an in-law suite with bathrooms and a kitchen, with a separate entrance.Come enjoy life in Gilford, peaceful lakeside community within Innisfil, Ontario, situated on the western shore of Lake Simcoe. Located roughly 1 hour north of Toronto, Gilford is accessible via Highway 400 and is only a short drive to the towns of Bradford, Alcona, and Barrie. (id:55499)
Property Details
|
MLS® Number
|
N12108709 |
|
Property Type
|
Single Family |
|
Community Name
|
Gilford |
|
Features
|
Carpet Free |
|
Parking Space Total
|
9 |
Building
|
Bathroom Total
|
3 |
|
Bedrooms Above Ground
|
5 |
|
Bedrooms Total
|
5 |
|
Appliances
|
Dryer, Stove, Washer, Window Coverings, Refrigerator |
|
Basement Development
|
Unfinished |
|
Basement Type
|
N/a (unfinished) |
|
Construction Style Attachment
|
Detached |
|
Cooling Type
|
Central Air Conditioning |
|
Exterior Finish
|
Brick |
|
Fireplace Present
|
Yes |
|
Flooring Type
|
Porcelain Tile |
|
Foundation Type
|
Unknown |
|
Heating Fuel
|
Natural Gas |
|
Heating Type
|
Forced Air |
|
Stories Total
|
2 |
|
Size Interior
|
3000 - 3500 Sqft |
|
Type
|
House |
|
Utility Water
|
Municipal Water |
Parking
Land
|
Acreage
|
No |
|
Sewer
|
Septic System |
|
Size Depth
|
165 Ft |
|
Size Frontage
|
66 Ft ,2 In |
|
Size Irregular
|
66.2 X 165 Ft |
|
Size Total Text
|
66.2 X 165 Ft |
Rooms
| Level |
Type |
Length |
Width |
Dimensions |
|
Second Level |
Bedroom 3 |
4.45 m |
3.66 m |
4.45 m x 3.66 m |
|
Second Level |
Bedroom 4 |
4.6 m |
3.96 m |
4.6 m x 3.96 m |
|
Second Level |
Study |
2.5 m |
4.08 m |
2.5 m x 4.08 m |
|
Second Level |
Loft |
7.04 m |
7.25 m |
7.04 m x 7.25 m |
|
Main Level |
Kitchen |
4.27 m |
7.92 m |
4.27 m x 7.92 m |
|
Main Level |
Great Room |
4.63 m |
4 m |
4.63 m x 4 m |
|
Main Level |
Dining Room |
4.7 m |
4.9 m |
4.7 m x 4.9 m |
|
Main Level |
Primary Bedroom |
4.33 m |
4.9 m |
4.33 m x 4.9 m |
|
Main Level |
Bedroom 2 |
3.35 m |
3.66 m |
3.35 m x 3.66 m |
https://www.realtor.ca/real-estate/28225777/1417-gilford-road-innisfil-gilford-gilford

