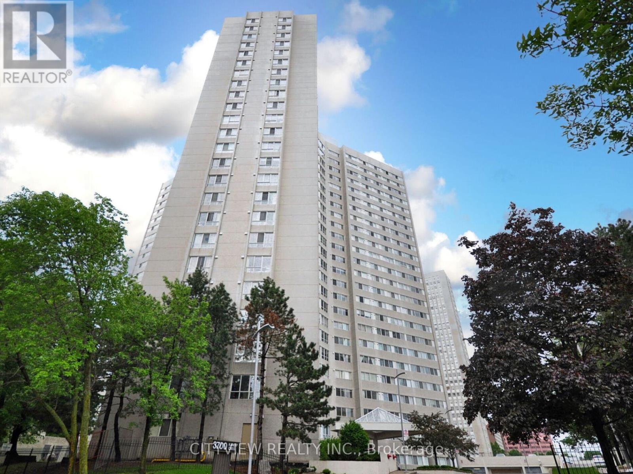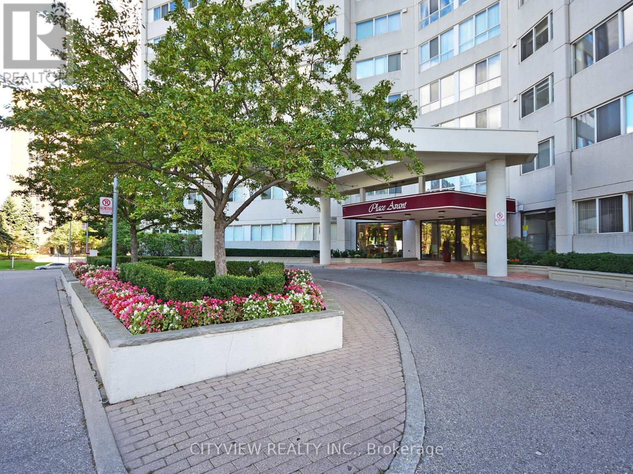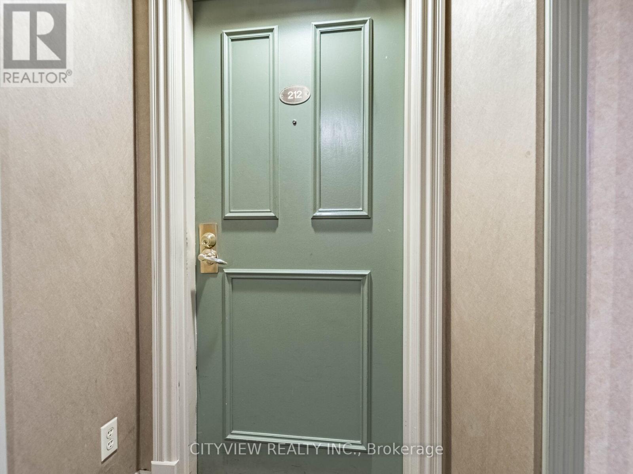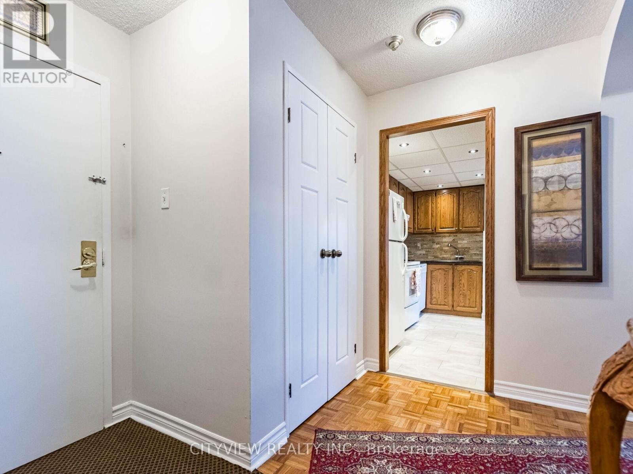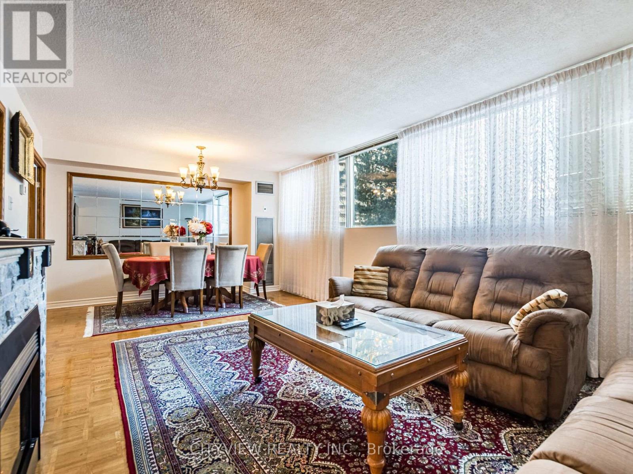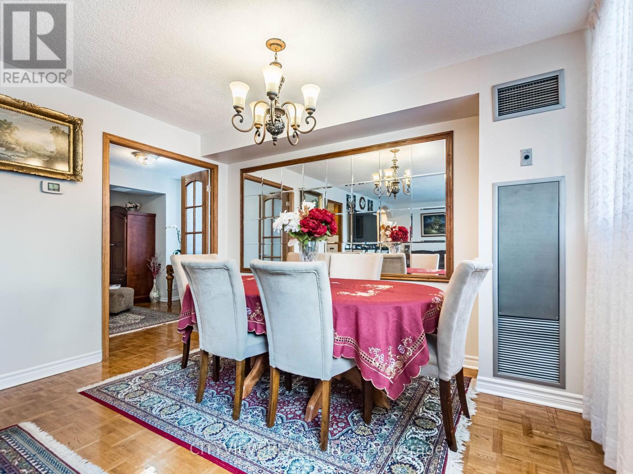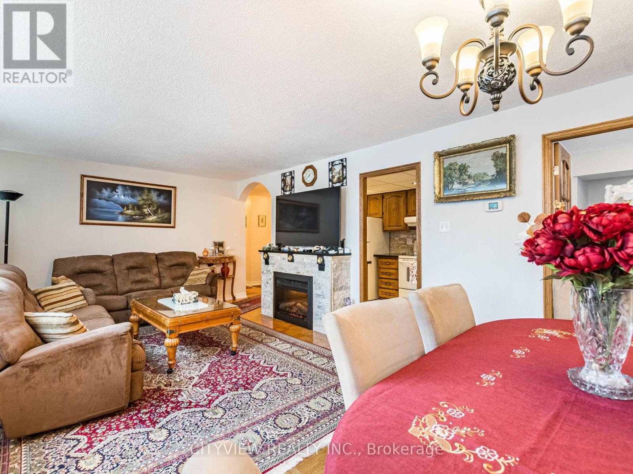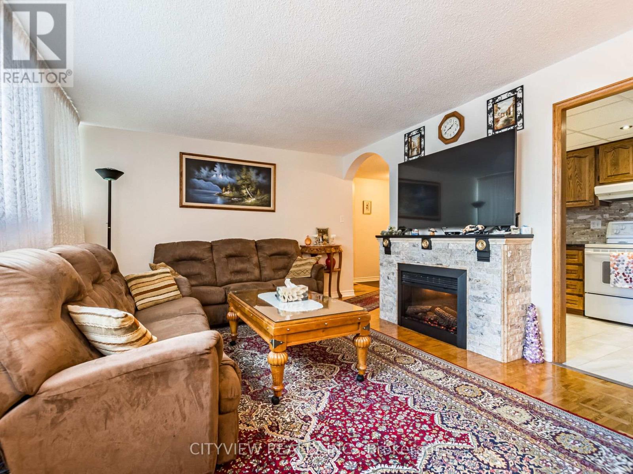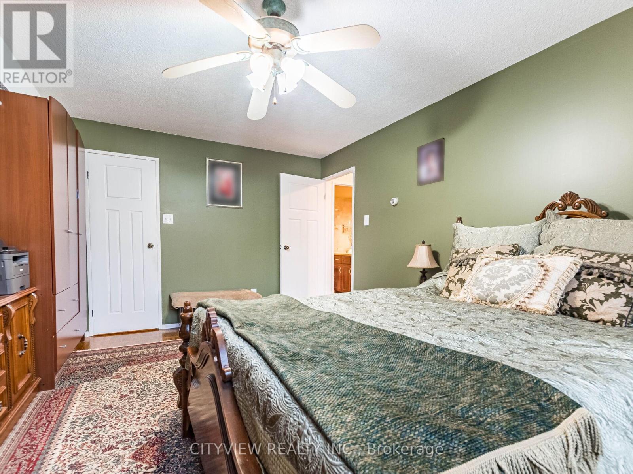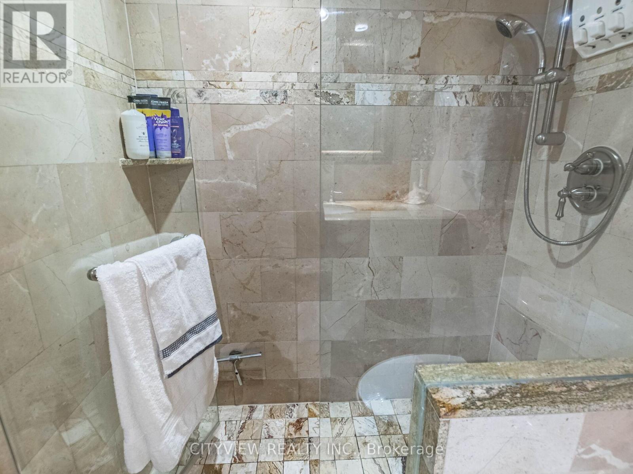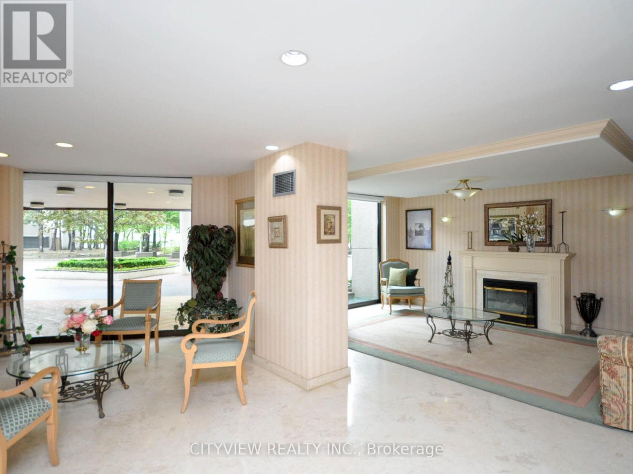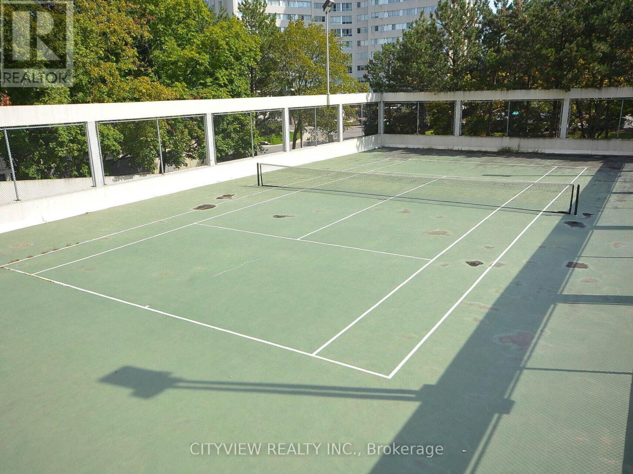212 - 3700 Kaneff Crescent Mississauga (Mississauga Valleys), Ontario L5A 4B8
$589,900Maintenance, Heat, Water, Parking, Insurance
$802.25 Monthly
Maintenance, Heat, Water, Parking, Insurance
$802.25 MonthlyHighly Desirable 2-Bedroom Condo with a Den That Can Easily Be Used As a 3rd Bedroom. Featuring Parquet Floor Through-Out, An Updated Kitchen with Granite Countertops, New Washer and Dryer. Two Updated Bathrooms. Two Owned Parking Spots, One Owned Storage Locker. The Primary Bedroom Includes a Private 2-piece Washroom and A Spacious Walk-In Closet. Spacious Living Room and Dining Room. Great Amenities, Including An Indoor Pool and A Tennis Court. Located on a Quiet Crescent in the Heart of Mississauga. Close to Schools, Parks, Public Transportation, Square One Shopping Centre, Mississauga Civic Centre, The Central Library, and All Major Highways (403/401/QEW). Light Rail Transit (LRT) coming soon on Hurontario. (id:55499)
Property Details
| MLS® Number | W12108660 |
| Property Type | Single Family |
| Community Name | Mississauga Valleys |
| Amenities Near By | Park, Place Of Worship, Public Transit, Schools |
| Community Features | Pet Restrictions, Community Centre |
| Parking Space Total | 2 |
| Structure | Tennis Court |
Building
| Bathroom Total | 2 |
| Bedrooms Above Ground | 2 |
| Bedrooms Below Ground | 1 |
| Bedrooms Total | 3 |
| Amenities | Security/concierge, Exercise Centre, Party Room, Sauna, Fireplace(s), Storage - Locker |
| Appliances | Blinds, Dishwasher, Dryer, Furniture, Stove, Washer, Window Coverings, Refrigerator |
| Cooling Type | Central Air Conditioning |
| Exterior Finish | Concrete |
| Fire Protection | Security System |
| Fireplace Present | Yes |
| Fireplace Total | 1 |
| Flooring Type | Parquet |
| Half Bath Total | 1 |
| Heating Fuel | Natural Gas |
| Heating Type | Forced Air |
| Size Interior | 1000 - 1199 Sqft |
| Type | Apartment |
Parking
| Underground | |
| Garage |
Land
| Acreage | No |
| Land Amenities | Park, Place Of Worship, Public Transit, Schools |
Rooms
| Level | Type | Length | Width | Dimensions |
|---|---|---|---|---|
| Flat | Living Room | 6.83 m | 3.72 m | 6.83 m x 3.72 m |
| Flat | Dining Room | Measurements not available | ||
| Flat | Kitchen | 3.63 m | 2.44 m | 3.63 m x 2.44 m |
| Flat | Primary Bedroom | 4.88 m | 3.54 m | 4.88 m x 3.54 m |
| Flat | Bedroom 2 | 3.23 m | 2.84 m | 3.23 m x 2.84 m |
| Flat | Den | 2.77 m | 2.16 m | 2.77 m x 2.16 m |
Interested?
Contact us for more information

