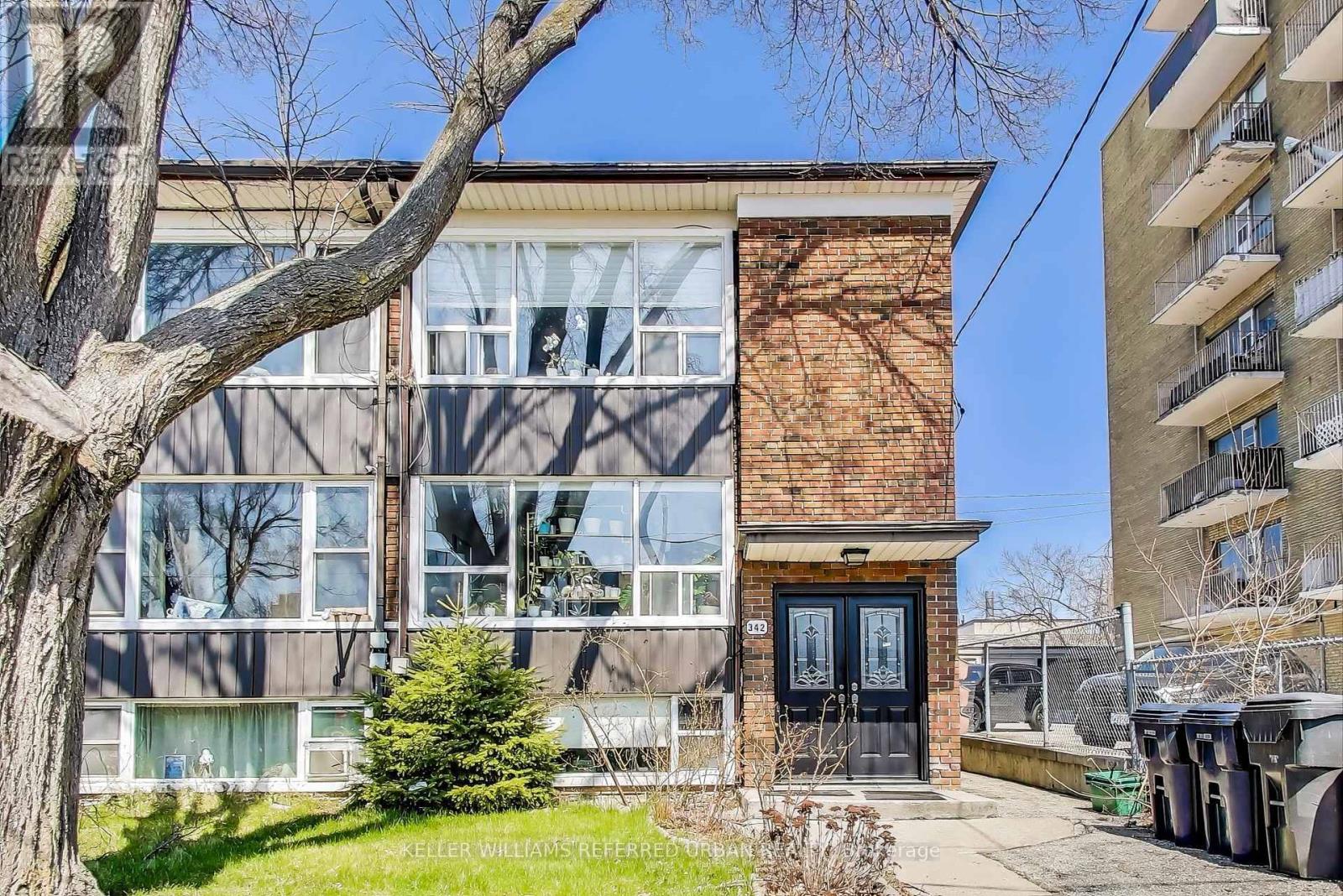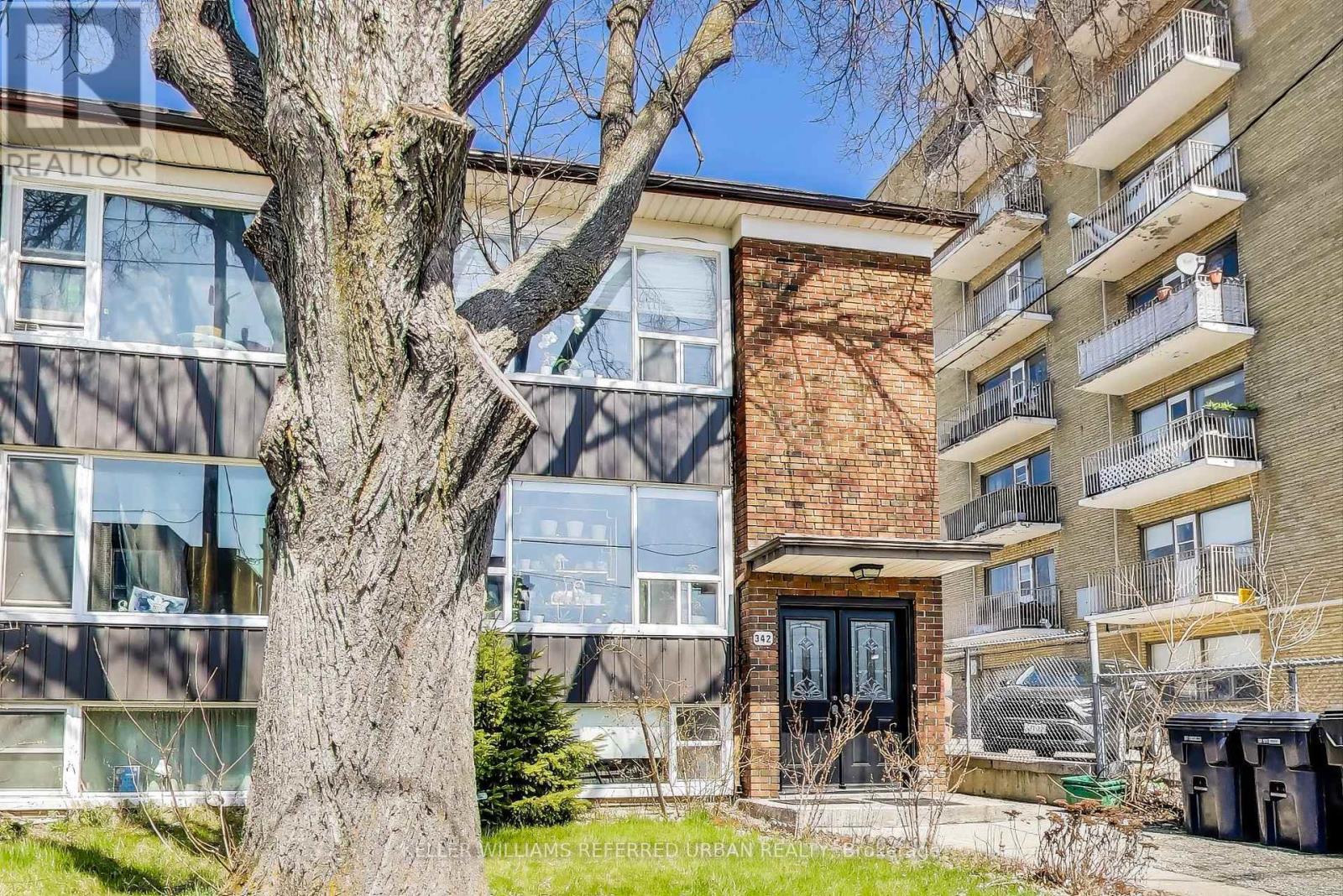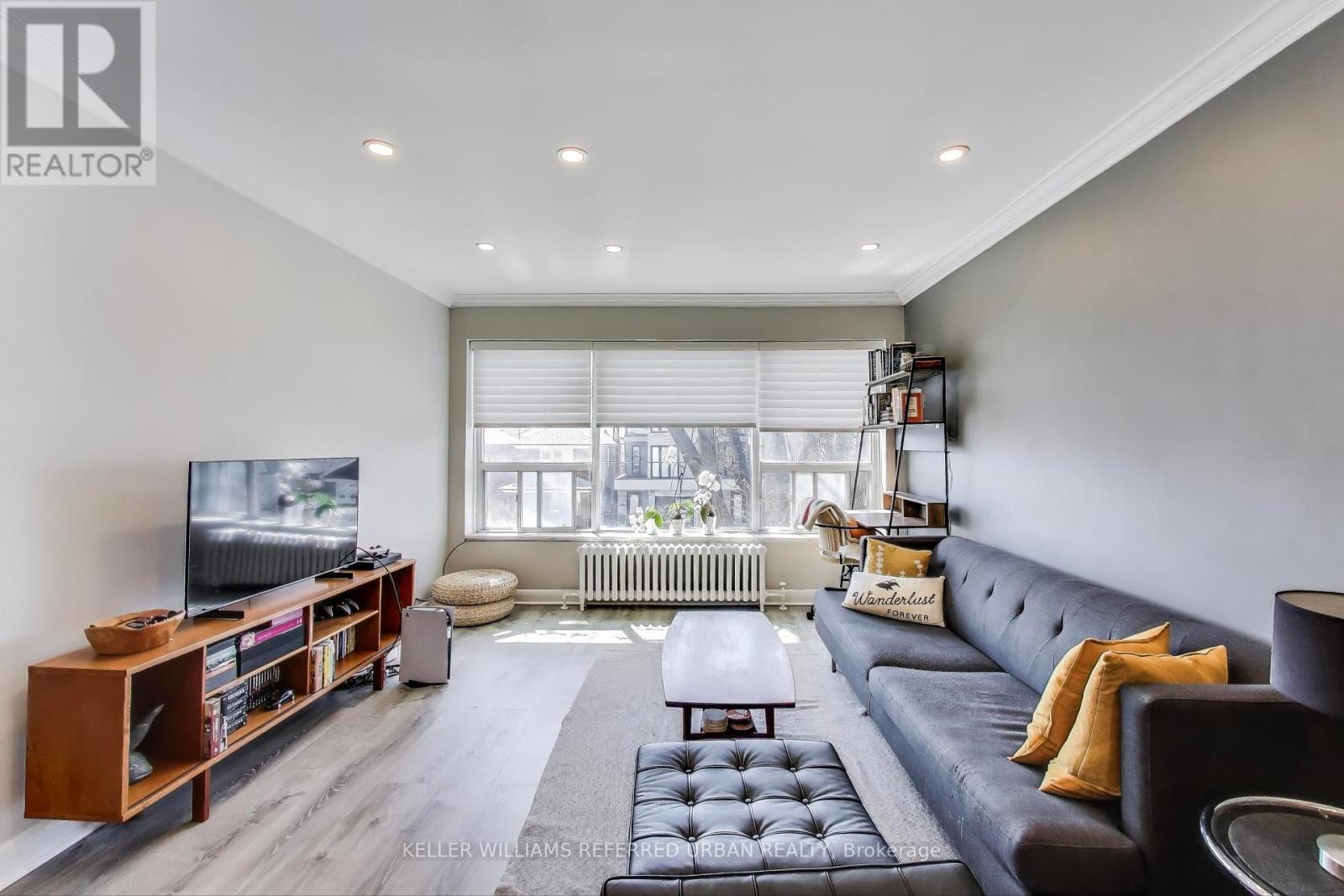5 Bedroom
3 Bathroom
1500 - 2000 sqft
Hot Water Radiator Heat
$1,289,000
Discover a rare investment or multi-family opportunity at 342 Hopewell Ave, ideally situated in one of Toronto's most promising and evolving areas. This well-maintained triplex offers two spacious 2-bedroom units and one 1-bedroom unit, each separately metered for maximum convenience and flexibility. The top floor was thoughtfully renovated for owner-occupied living, featuring a modern open-concept design perfect for contemporary lifestyles. With ample parking, coin laundry for extra income, and a great layout. This property must be seen to be appreciated. With close proximity to shops, restaurants, parks, and access to transportation like Allen, TTC, and Eglinton Crosstown LRT nearing completion, there is a lot of upside potential that can still be realized. (id:55499)
Property Details
|
MLS® Number
|
W12108775 |
|
Property Type
|
Multi-family |
|
Community Name
|
Briar Hill-Belgravia |
|
Features
|
Carpet Free |
|
Parking Space Total
|
3 |
Building
|
Bathroom Total
|
3 |
|
Bedrooms Above Ground
|
4 |
|
Bedrooms Below Ground
|
1 |
|
Bedrooms Total
|
5 |
|
Amenities
|
Separate Electricity Meters |
|
Appliances
|
Dishwasher, Dryer, Microwave, Hood Fan, Range, Washer, Refrigerator |
|
Basement Features
|
Apartment In Basement |
|
Basement Type
|
N/a |
|
Exterior Finish
|
Brick |
|
Foundation Type
|
Block |
|
Heating Fuel
|
Natural Gas |
|
Heating Type
|
Hot Water Radiator Heat |
|
Stories Total
|
2 |
|
Size Interior
|
1500 - 2000 Sqft |
|
Type
|
Triplex |
|
Utility Water
|
Municipal Water |
Parking
Land
|
Acreage
|
No |
|
Sewer
|
Sanitary Sewer |
|
Size Depth
|
148 Ft ,4 In |
|
Size Frontage
|
25 Ft |
|
Size Irregular
|
25 X 148.4 Ft |
|
Size Total Text
|
25 X 148.4 Ft |
Rooms
| Level |
Type |
Length |
Width |
Dimensions |
|
Second Level |
Bedroom |
3.73 m |
2.93 m |
3.73 m x 2.93 m |
|
Second Level |
Living Room |
4.44 m |
3.69 m |
4.44 m x 3.69 m |
|
Second Level |
Dining Room |
3.2 m |
2.65 m |
3.2 m x 2.65 m |
|
Second Level |
Kitchen |
2.92 m |
2.78 m |
2.92 m x 2.78 m |
|
Second Level |
Bedroom |
5.59 m |
2.66 m |
5.59 m x 2.66 m |
|
Basement |
Kitchen |
2.8 m |
2.7 m |
2.8 m x 2.7 m |
|
Basement |
Bedroom |
4.1 m |
2.5 m |
4.1 m x 2.5 m |
|
Basement |
Living Room |
3.5 m |
7.7 m |
3.5 m x 7.7 m |
|
Basement |
Laundry Room |
2.8 m |
5.4 m |
2.8 m x 5.4 m |
|
Main Level |
Living Room |
3.6 m |
4 m |
3.6 m x 4 m |
|
Main Level |
Dining Room |
3.1 m |
3.7 m |
3.1 m x 3.7 m |
|
Main Level |
Kitchen |
2.7 m |
2.6 m |
2.7 m x 2.6 m |
|
Main Level |
Bedroom |
4.7 m |
2.6 m |
4.7 m x 2.6 m |
|
Main Level |
Bedroom |
3 m |
2.9 m |
3 m x 2.9 m |
https://www.realtor.ca/real-estate/28225824/342-hopewell-avenue-toronto-briar-hill-belgravia-briar-hill-belgravia






















