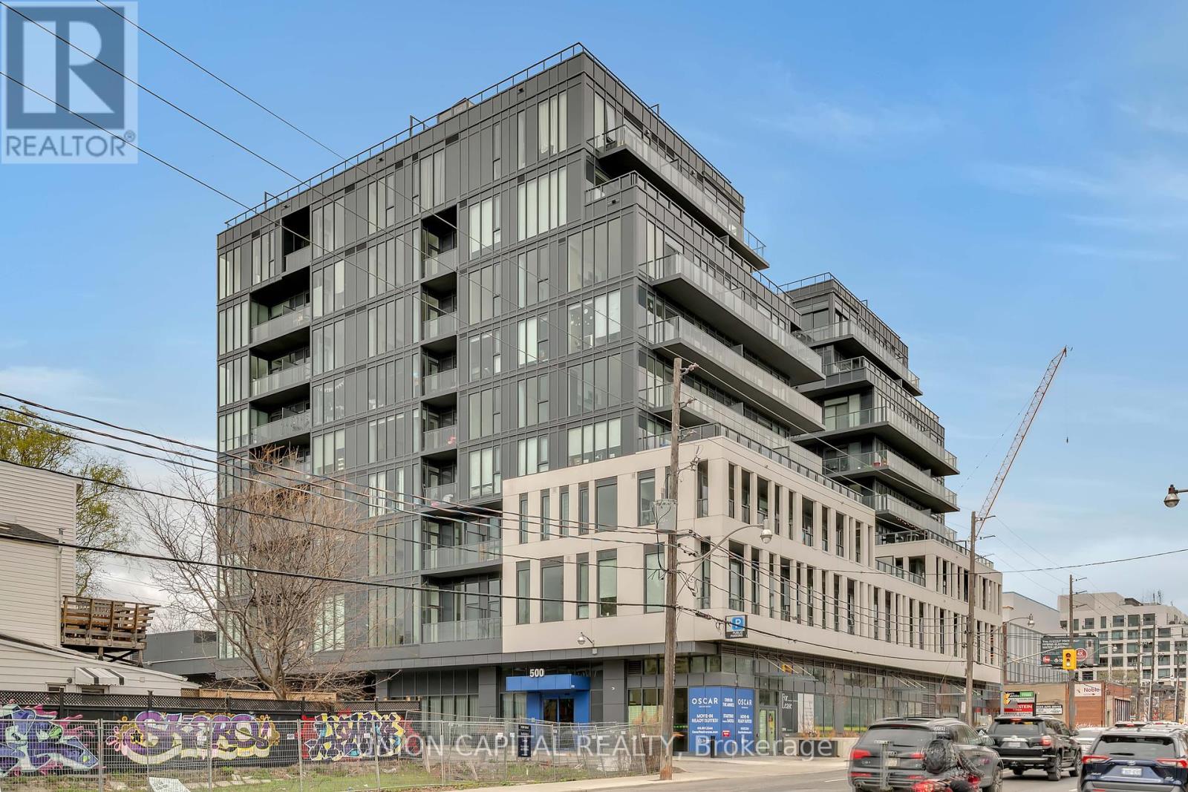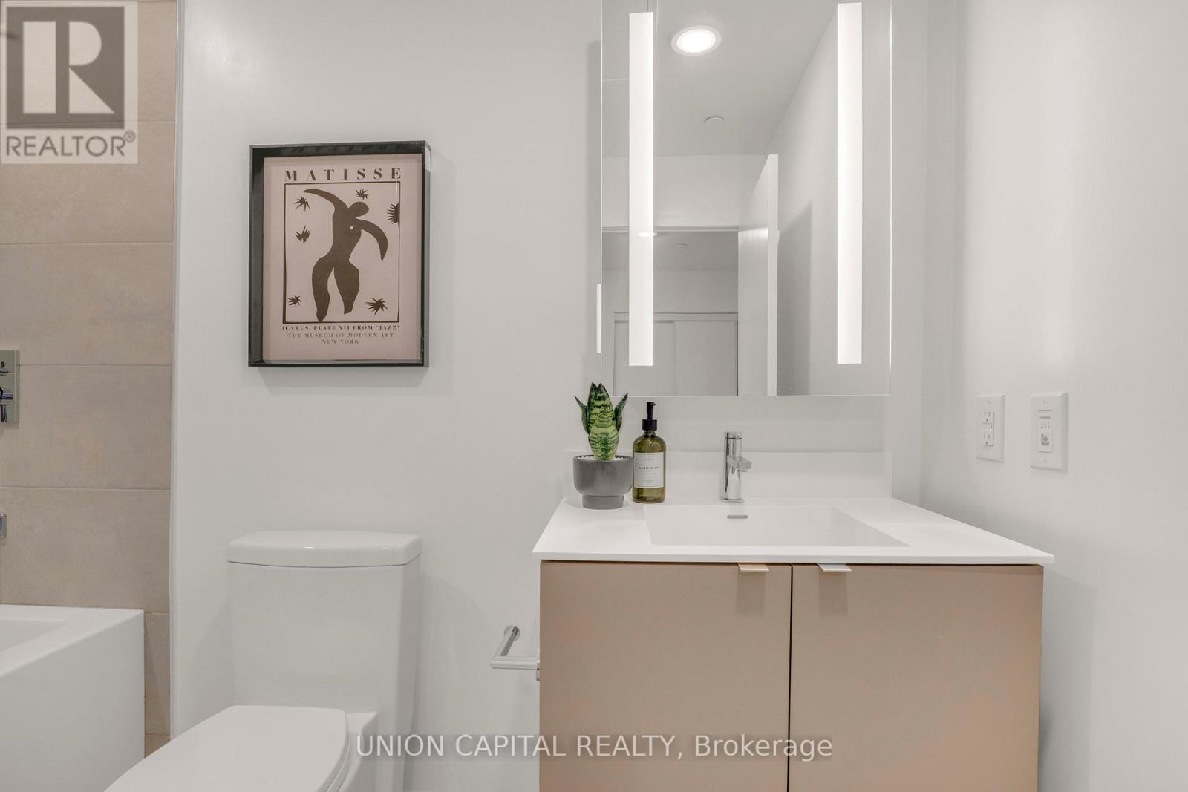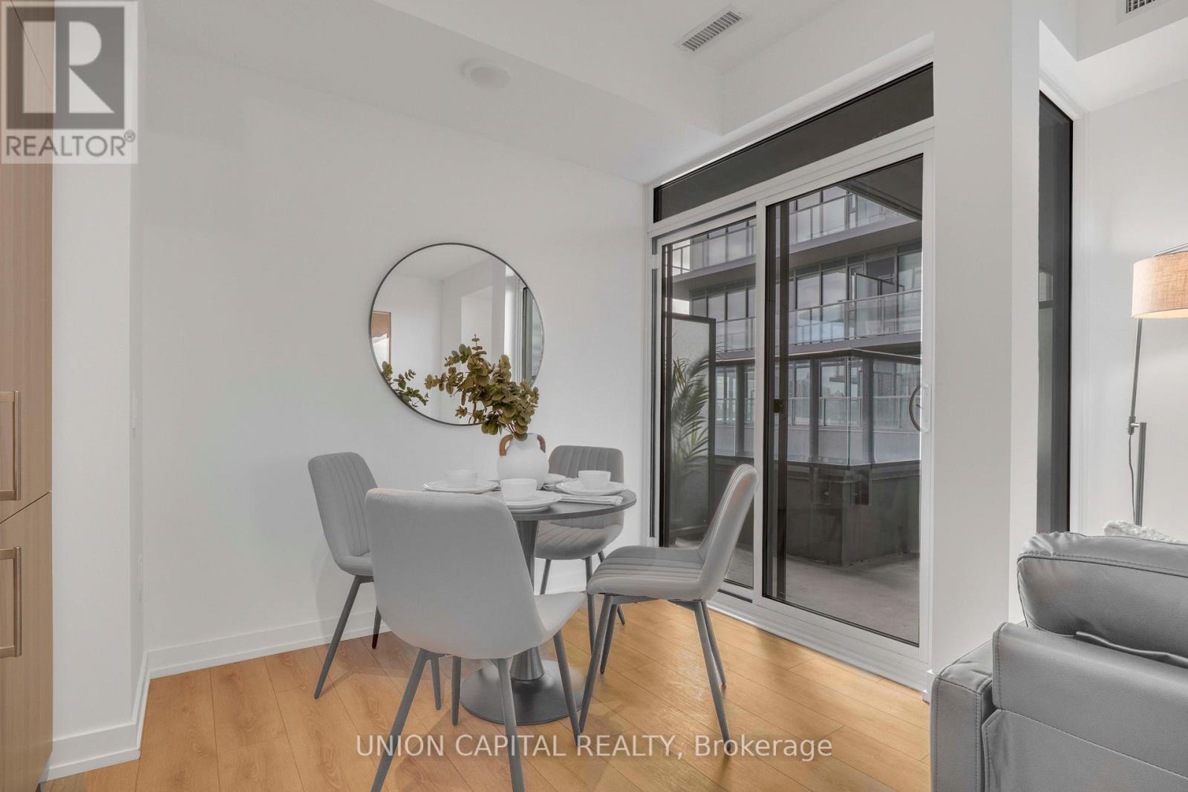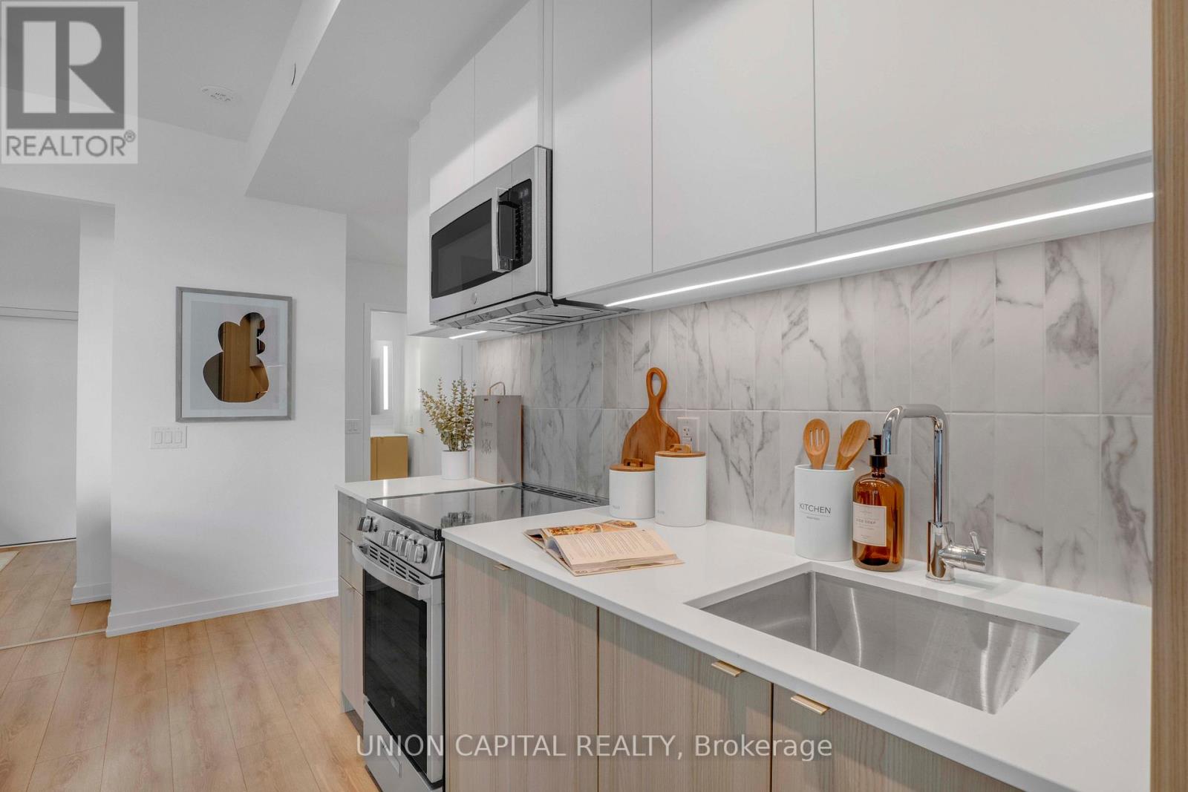419 - 500 Dupont Street Toronto (Annex), Ontario M6G 0B8
1 Bedroom
1 Bathroom
500 - 599 sqft
Central Air Conditioning
Forced Air
$545,000Maintenance, Common Area Maintenance, Insurance
$539.39 Monthly
Maintenance, Common Area Maintenance, Insurance
$539.39 MonthlyEmbrace cozy city living in this brand-new 1-bedroom, 1-bath suite at Bathurst & Dupont. With a warm, inviting atmosphere and a well-designed layout, this home offers modern finishes and the perfect amount of space for comfortable living. Enjoy the convenience of a locker for added storage and take advantage of the vibrant neighbourhood with easy access to transit, cafés, parks, and shops. A charming retreat that combines modern living with a laid-back, welcoming vibe. (id:55499)
Property Details
| MLS® Number | C12108619 |
| Property Type | Single Family |
| Community Name | Annex |
| Community Features | Pet Restrictions |
| Features | Balcony, Carpet Free, In Suite Laundry |
Building
| Bathroom Total | 1 |
| Bedrooms Above Ground | 1 |
| Bedrooms Total | 1 |
| Amenities | Storage - Locker |
| Appliances | Cooktop, Dishwasher, Dryer, Window Coverings, Refrigerator |
| Cooling Type | Central Air Conditioning |
| Exterior Finish | Concrete |
| Heating Fuel | Natural Gas |
| Heating Type | Forced Air |
| Size Interior | 500 - 599 Sqft |
| Type | Apartment |
Parking
| No Garage |
Land
| Acreage | No |
Rooms
| Level | Type | Length | Width | Dimensions |
|---|---|---|---|---|
| Flat | Living Room | 3.18 m | 4.72 m | 3.18 m x 4.72 m |
| Flat | Dining Room | 1.93 m | 2.61 m | 1.93 m x 2.61 m |
| Flat | Kitchen | 1.93 m | 2.61 m | 1.93 m x 2.61 m |
| Flat | Bedroom | 2.87 m | 3.04 m | 2.87 m x 3.04 m |
https://www.realtor.ca/real-estate/28225577/419-500-dupont-street-toronto-annex-annex
Interested?
Contact us for more information





















