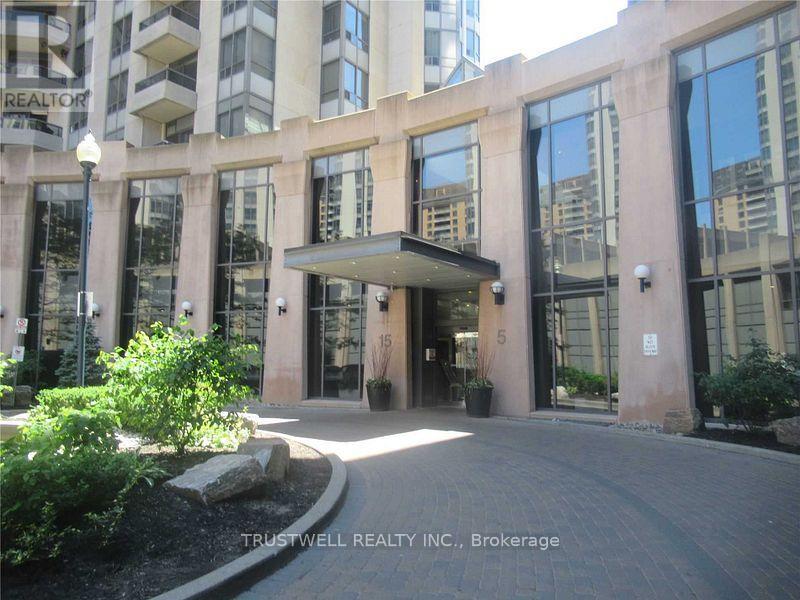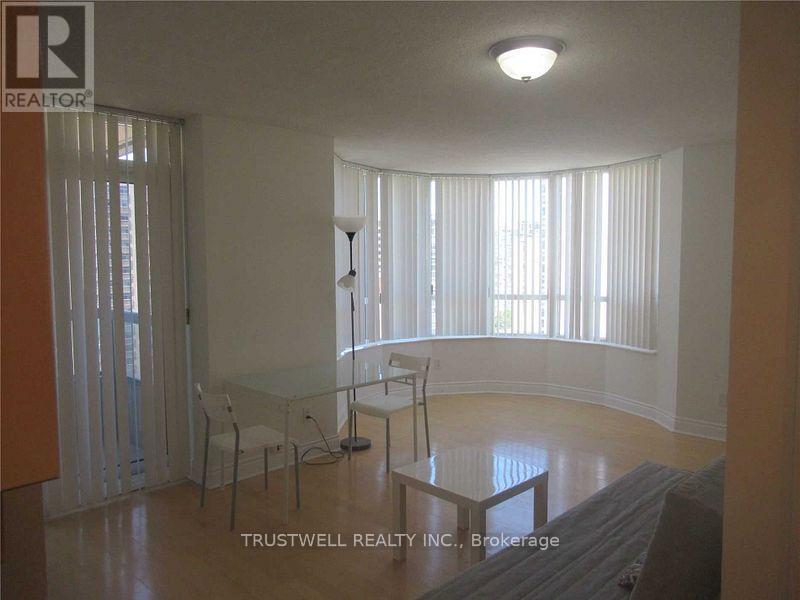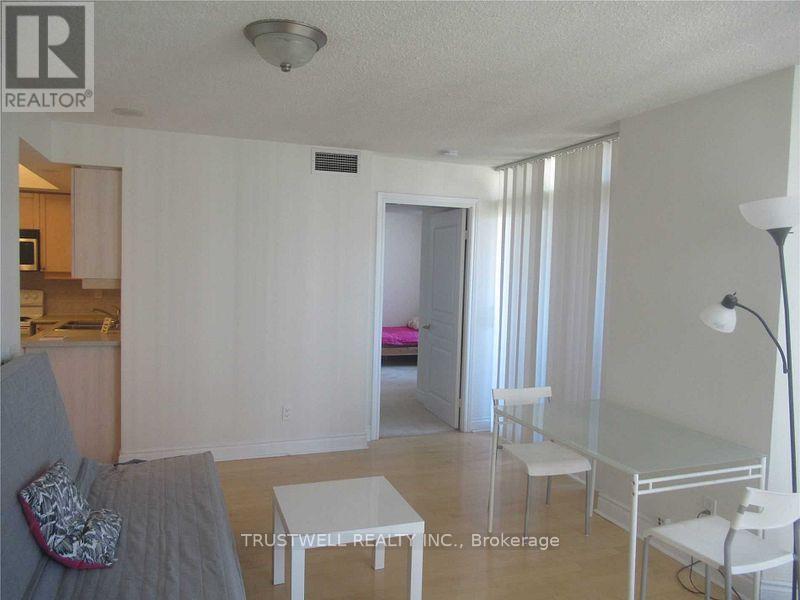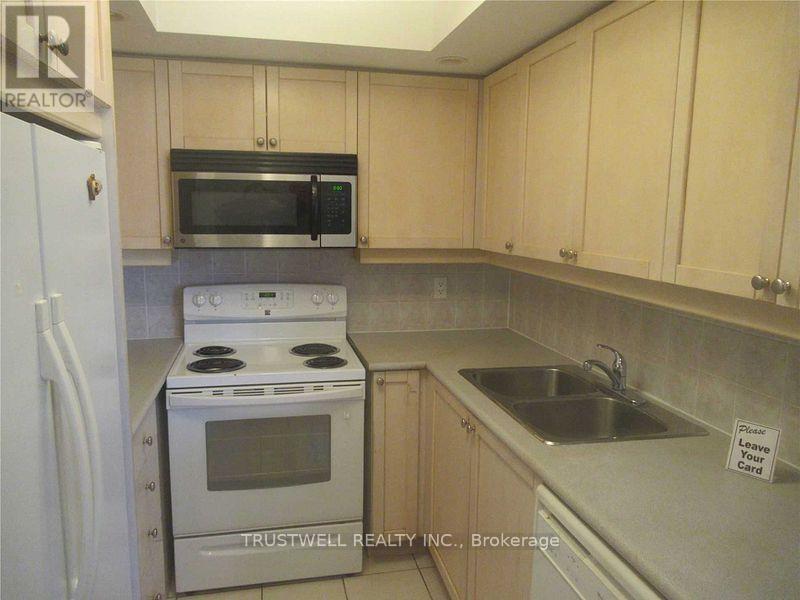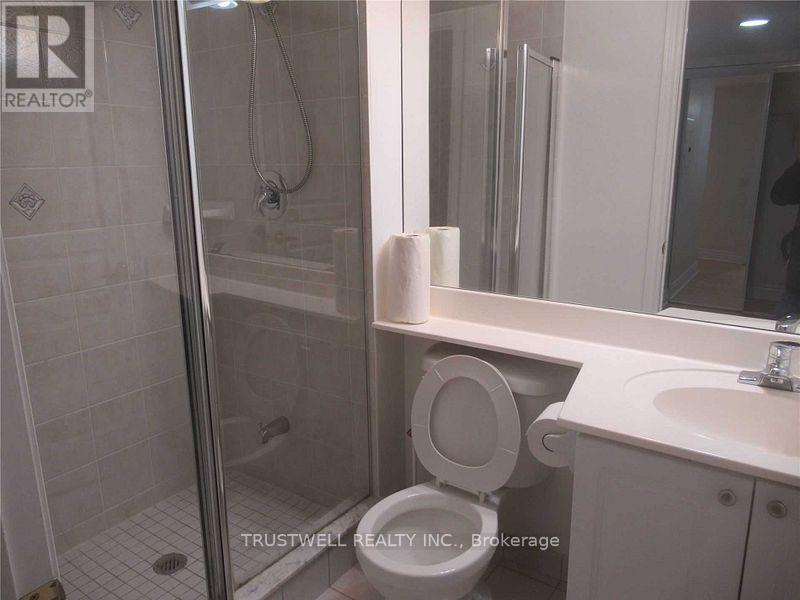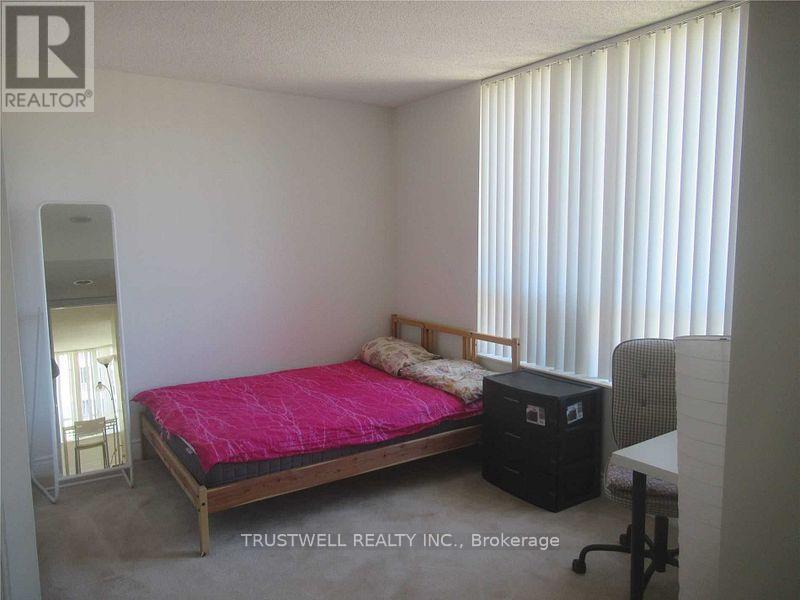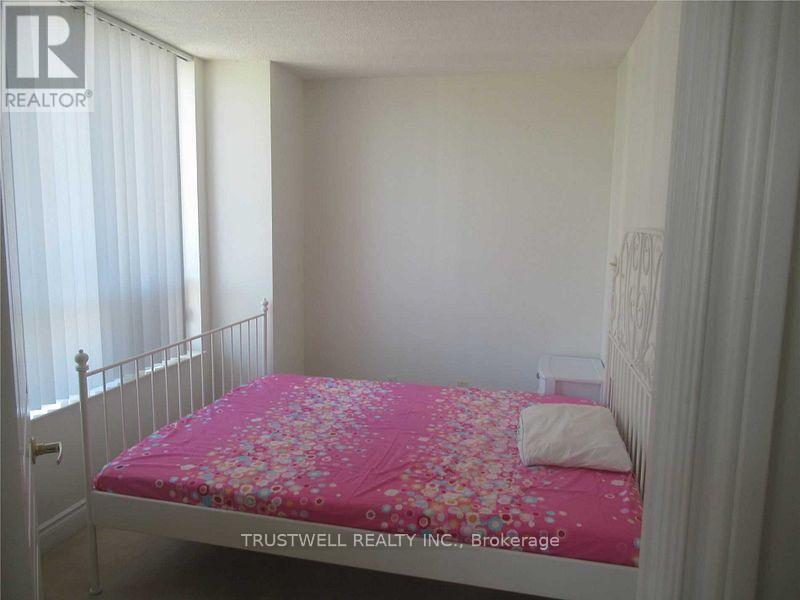1618 - 15 Northtown Way Toronto (Willowdale East), Ontario M2N 7A2
2 Bedroom
2 Bathroom
800 - 899 sqft
Central Air Conditioning
Forced Air
$730,000Maintenance, Electricity, Heat, Common Area Maintenance, Parking
$762.85 Monthly
Maintenance, Electricity, Heat, Common Area Maintenance, Parking
$762.85 MonthlyTridel Condo. Corner unit with lots of windows. Very bright. Walk to subway, stores, TTC and Yonge Street. Excellent amenities in the building. Property tax is for first half year of 2025. Brass pipes under kitchen sink replaced in August 2024. Actuator and Baffle insulation for heating and cooling system replaced in November 2024. (id:55499)
Property Details
| MLS® Number | C12108484 |
| Property Type | Single Family |
| Community Name | Willowdale East |
| Community Features | Pet Restrictions |
| Features | Balcony, In Suite Laundry |
| Parking Space Total | 1 |
Building
| Bathroom Total | 2 |
| Bedrooms Above Ground | 2 |
| Bedrooms Total | 2 |
| Amenities | Storage - Locker |
| Appliances | Dishwasher, Dryer, Microwave, Stove, Washer, Window Coverings, Refrigerator |
| Cooling Type | Central Air Conditioning |
| Exterior Finish | Concrete |
| Flooring Type | Hardwood, Ceramic, Carpeted |
| Heating Fuel | Natural Gas |
| Heating Type | Forced Air |
| Size Interior | 800 - 899 Sqft |
| Type | Apartment |
Parking
| Underground | |
| No Garage |
Land
| Acreage | No |
| Zoning Description | Residential |
Rooms
| Level | Type | Length | Width | Dimensions |
|---|---|---|---|---|
| Flat | Living Room | 5.17 m | 3.44 m | 5.17 m x 3.44 m |
| Flat | Dining Room | Measurements not available | ||
| Flat | Kitchen | 2.43 m | 2.37 m | 2.43 m x 2.37 m |
| Flat | Primary Bedroom | 6.11 m | 3.2 m | 6.11 m x 3.2 m |
| Flat | Bedroom 2 | 3.36 m | 2.47 m | 3.36 m x 2.47 m |
Interested?
Contact us for more information

