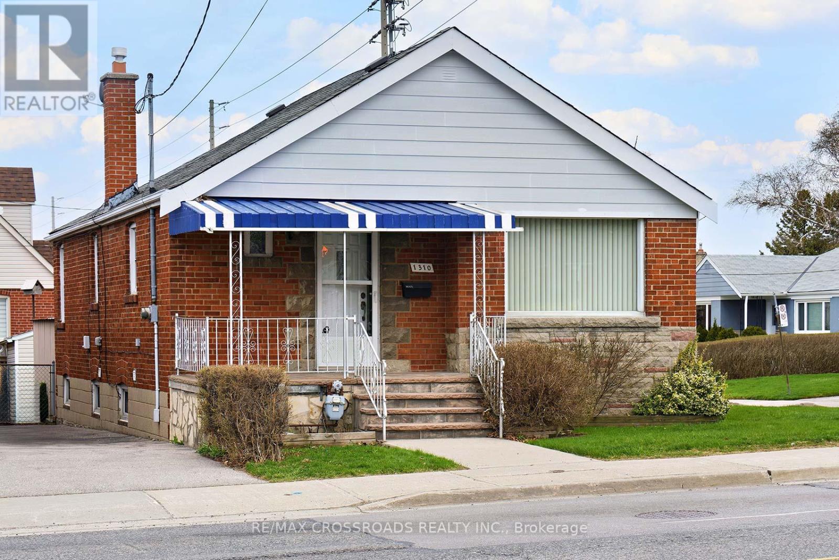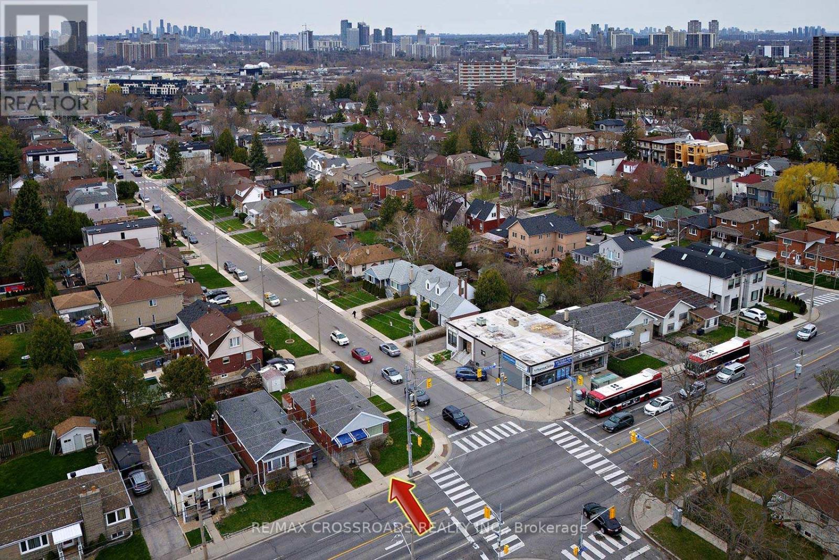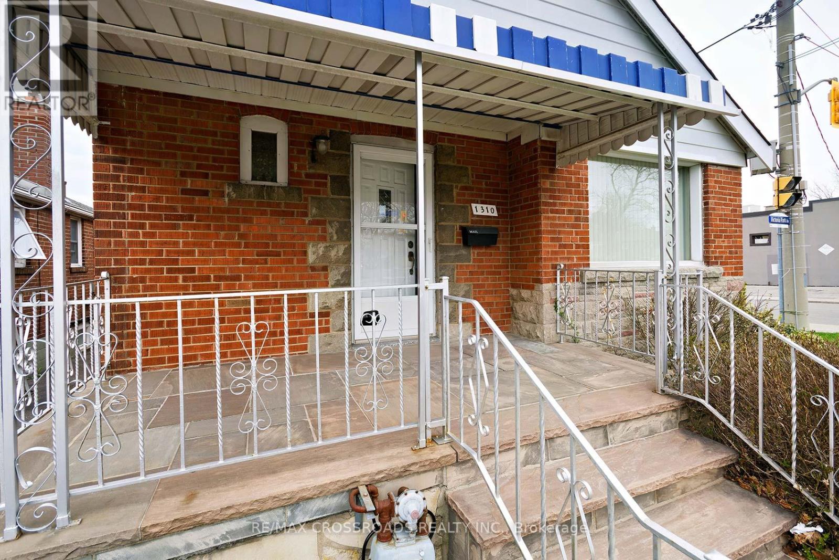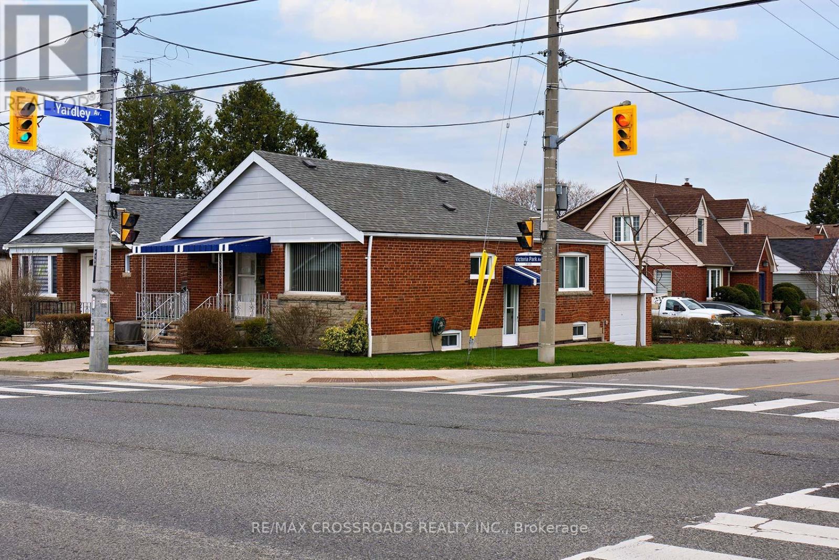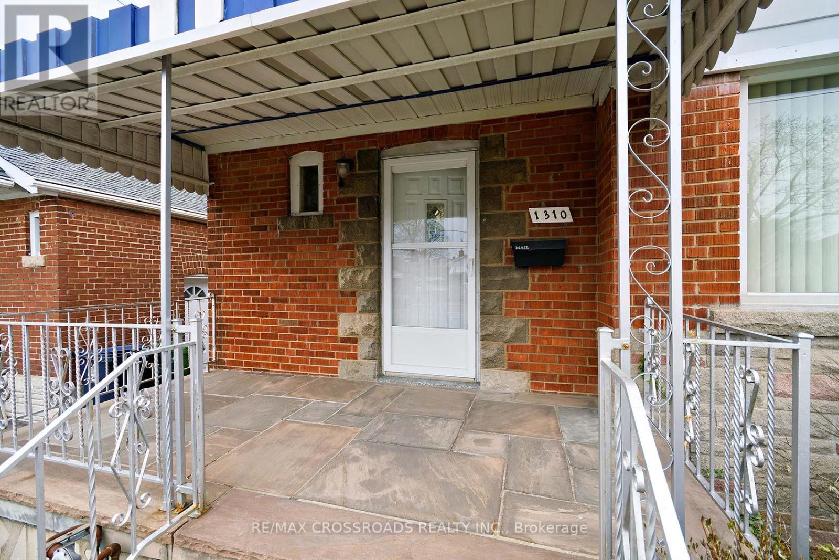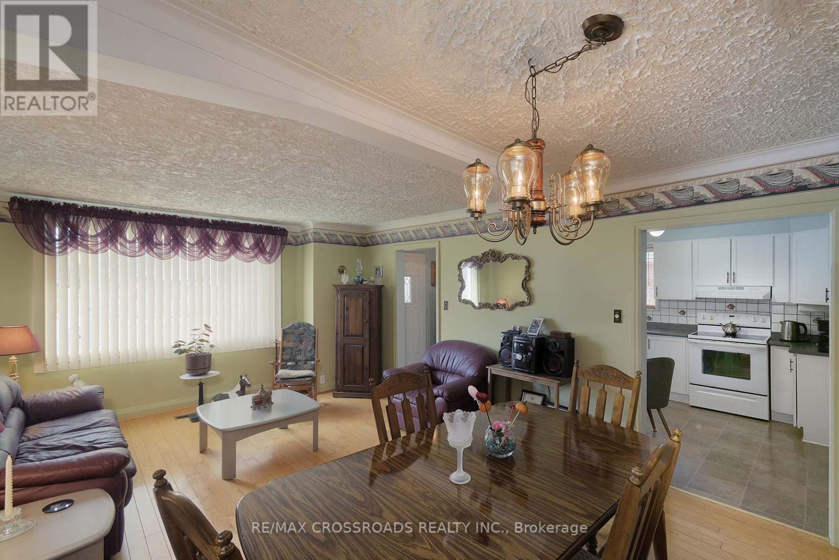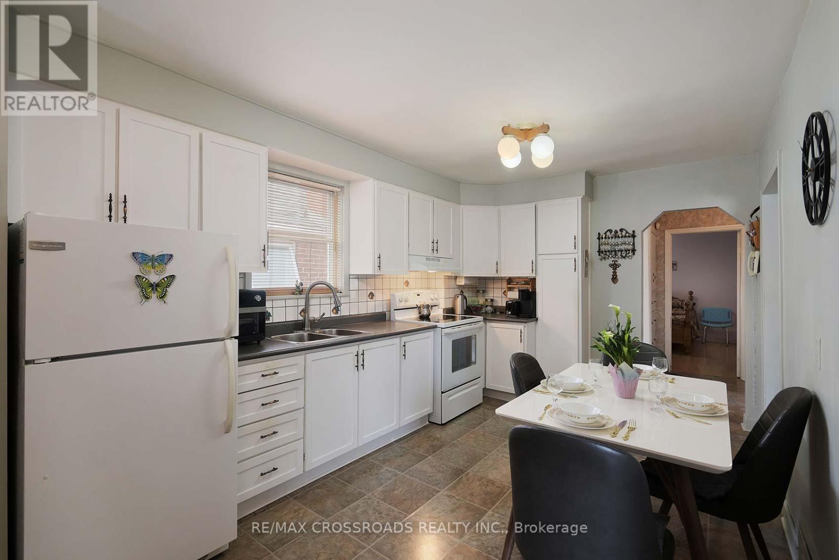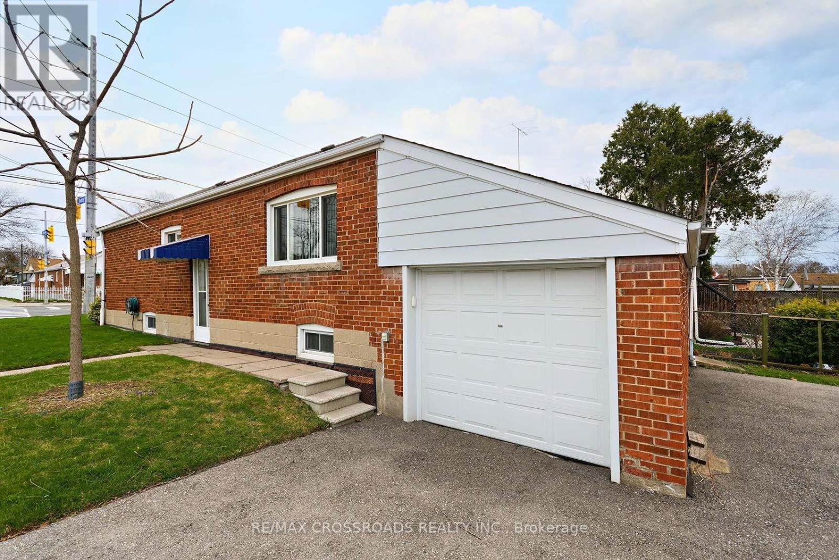1310 Victoria Park Avenue Toronto (O'connor-Parkview), Ontario M4B 2L2
4 Bedroom
1 Bathroom
700 - 1100 sqft
Bungalow
Central Air Conditioning
Forced Air
$899,000
Welcome to 1310 Victoria Park Avenue to this bright and spacious well maintained family home. This amazing bungalow sits on a large 30 foot corner lot with a nice back yard and room for 3 car parking. Walking distance to Victoria Park Elementary School, parks and a bus stop directly across from your front door. This lovely home has been enjoyed by the same owner since 1973. It has a separate entrance with a finished basement, a living room and bedrooms, could be easily converted to an in-law suite or apartment for extra income. Don't miss this one. (id:55499)
Open House
This property has open houses!
April
29
Tuesday
Starts at:
2:00 pm
Ends at:4:00 pm
Property Details
| MLS® Number | E12107825 |
| Property Type | Single Family |
| Neigbourhood | East York |
| Community Name | O'Connor-Parkview |
| Parking Space Total | 4 |
Building
| Bathroom Total | 1 |
| Bedrooms Above Ground | 2 |
| Bedrooms Below Ground | 2 |
| Bedrooms Total | 4 |
| Appliances | Dryer, Freezer, Stove, Washer, Refrigerator |
| Architectural Style | Bungalow |
| Basement Development | Finished |
| Basement Type | N/a (finished) |
| Construction Style Attachment | Detached |
| Cooling Type | Central Air Conditioning |
| Exterior Finish | Brick |
| Flooring Type | Vinyl, Hardwood, Laminate |
| Foundation Type | Poured Concrete |
| Heating Fuel | Natural Gas |
| Heating Type | Forced Air |
| Stories Total | 1 |
| Size Interior | 700 - 1100 Sqft |
| Type | House |
| Utility Water | Municipal Water |
Parking
| Attached Garage | |
| Garage |
Land
| Acreage | No |
| Sewer | Sanitary Sewer |
| Size Depth | 100 Ft |
| Size Frontage | 30 Ft |
| Size Irregular | 30 X 100 Ft |
| Size Total Text | 30 X 100 Ft |
Rooms
| Level | Type | Length | Width | Dimensions |
|---|---|---|---|---|
| Lower Level | Living Room | 7.8 m | 3.2 m | 7.8 m x 3.2 m |
| Lower Level | Bedroom 3 | 3.35 m | 3.04 m | 3.35 m x 3.04 m |
| Lower Level | Bedroom 4 | 3.04 m | 3.04 m | 3.04 m x 3.04 m |
| Main Level | Kitchen | 5.42 m | 2.34 m | 5.42 m x 2.34 m |
| Main Level | Living Room | 5.94 m | 3.87 m | 5.94 m x 3.87 m |
| Main Level | Bedroom | 4.57 m | 3.04 m | 4.57 m x 3.04 m |
| Main Level | Bedroom 2 | 3.65 m | 3.04 m | 3.65 m x 3.04 m |
Interested?
Contact us for more information

