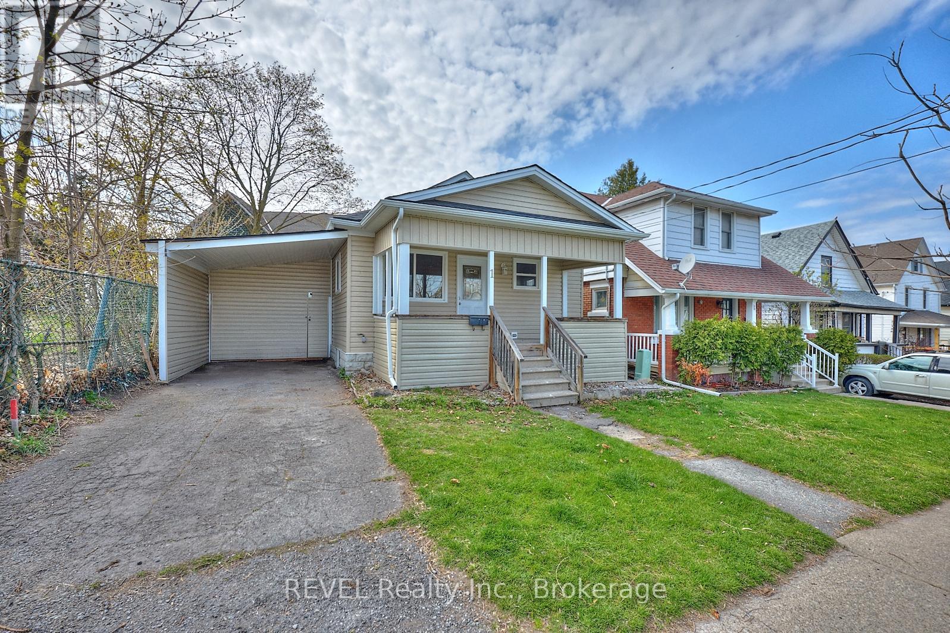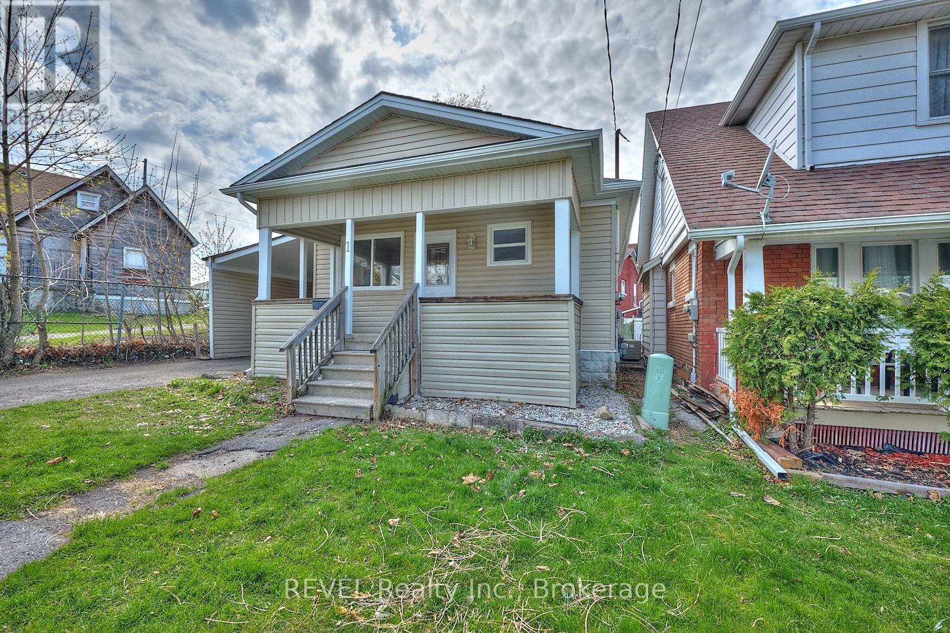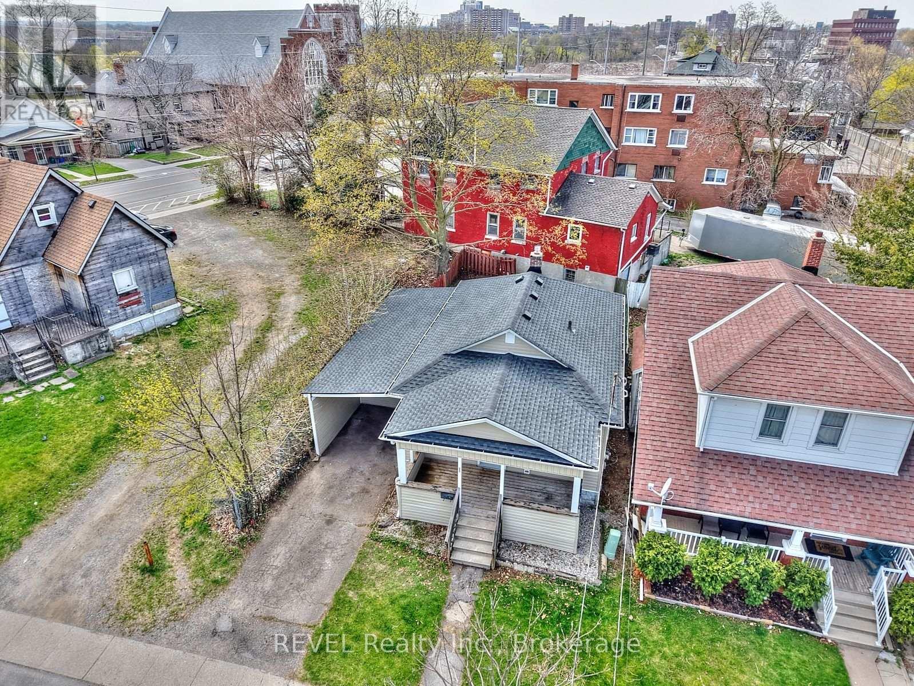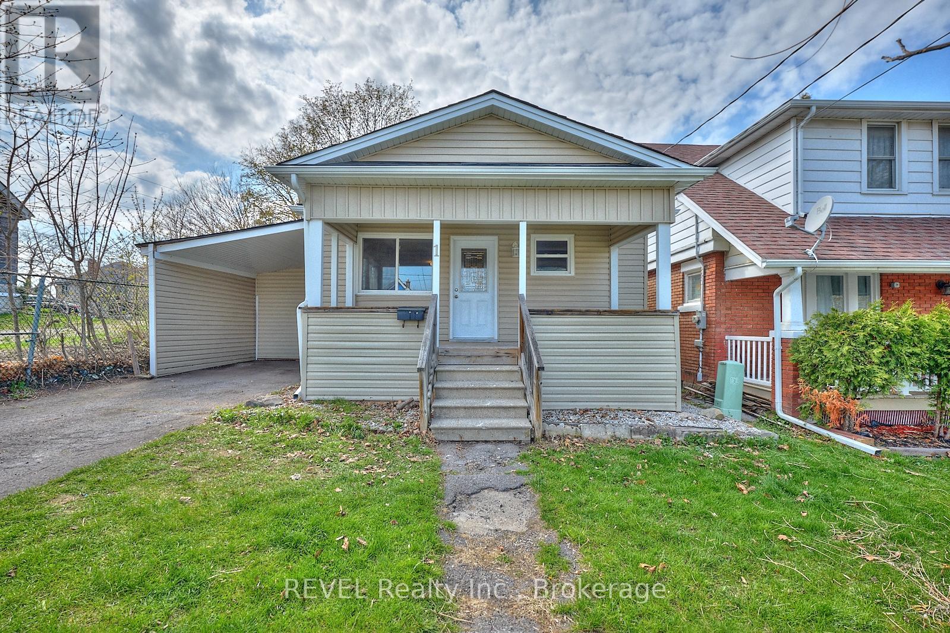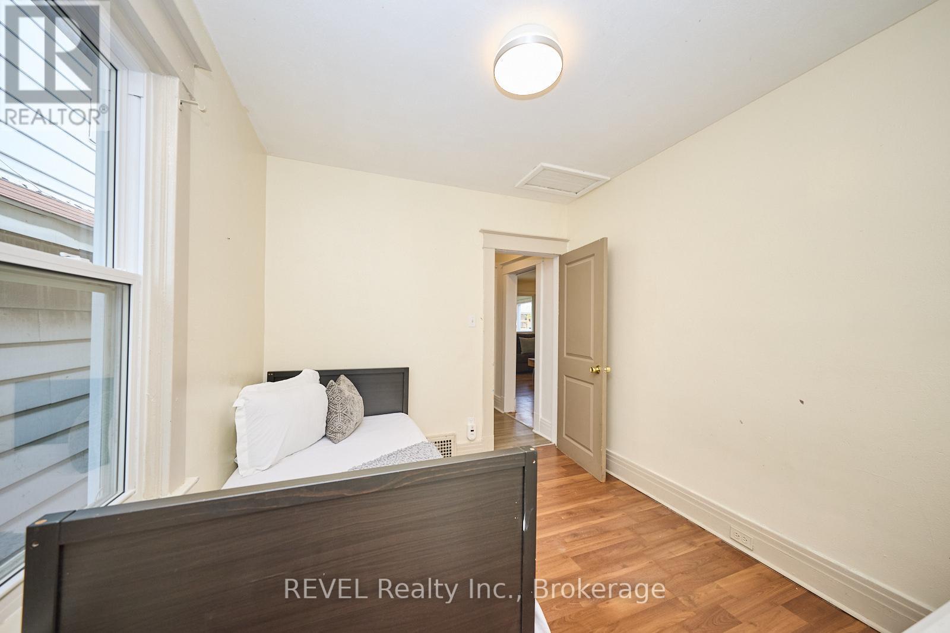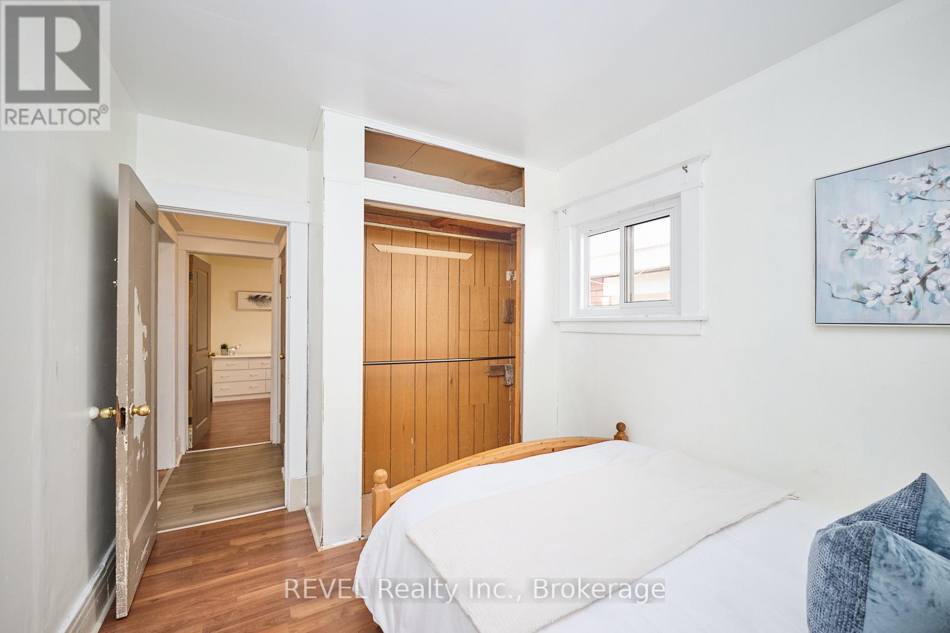2 Bedroom
1 Bathroom
700 - 1100 sqft
Bungalow
Central Air Conditioning
Forced Air
$399,900
Situated in the heart of St. Catharines, close to both the QEW and the 406, this charming bungalow offers the complete package at an affordable price! Equipped with a full basement, wonderful floor plan and plenty of updates, 1 Berryman Avenue is sure to appeal many. Whether you're looking for your first home or an investor hoping to add to their portfolio, this property is sure to check all of the boxes on your wish list. Featuring two bedrooms, a spacious living room combined with a dining area, lovely, functional kitchen and a perfectly positioned 4-piece bathroom, this home blends practicality and comfort at every turn. Begin your day with a coffee on the covered front porch, which offers a cozy spot to relax and take in the sights and sounds of the neighbourhood. While inside, begin to envision hosting gatherings and having all your favourite friends and closest family members over to celebrate your most special occasions. With a flowing layout, this house will quickly become a space where you feel at home. The back door off the kitchen leads to the backyard, offering the ideal spot to enjoy summer afternoons reading a book or gardening. Whether you love entertaining or simply enjoy peaceful moments outdoors, this area will cater to all of your needs. The partially finished basement features a versatile area that is currently being utilized as a recreation room but could easily become a home office, gym or play area for kids. The remainder of this level includes the laundry facilities, plenty of storage and a great bonus room that is currently set-up as a third bedroom. Recent, major updates include: siding, fascia and eaves (2022), shingles (2020), central air (2017), windows and exterior doors (2016). As a true bonus, not only is there parking in the driveway for two vehicles, but there is also an oversized shed beyond the carport that serves as secure storage and a great workshop. This is it - the bungalow you have been awaiting is finally here, get ready! (id:55499)
Property Details
|
MLS® Number
|
X12107649 |
|
Property Type
|
Single Family |
|
Community Name
|
450 - E. Chester |
|
Amenities Near By
|
Hospital, Park, Schools, Place Of Worship |
|
Equipment Type
|
None |
|
Features
|
Irregular Lot Size |
|
Parking Space Total
|
2 |
|
Rental Equipment Type
|
None |
|
Structure
|
Porch, Shed |
Building
|
Bathroom Total
|
1 |
|
Bedrooms Above Ground
|
2 |
|
Bedrooms Total
|
2 |
|
Age
|
51 To 99 Years |
|
Appliances
|
Water Heater |
|
Architectural Style
|
Bungalow |
|
Basement Development
|
Partially Finished |
|
Basement Type
|
Full (partially Finished) |
|
Construction Style Attachment
|
Detached |
|
Cooling Type
|
Central Air Conditioning |
|
Exterior Finish
|
Vinyl Siding |
|
Fire Protection
|
Alarm System |
|
Foundation Type
|
Block |
|
Heating Fuel
|
Natural Gas |
|
Heating Type
|
Forced Air |
|
Stories Total
|
1 |
|
Size Interior
|
700 - 1100 Sqft |
|
Type
|
House |
|
Utility Water
|
Municipal Water |
Parking
Land
|
Acreage
|
No |
|
Land Amenities
|
Hospital, Park, Schools, Place Of Worship |
|
Sewer
|
Sanitary Sewer |
|
Size Depth
|
78 Ft ,1 In |
|
Size Frontage
|
35 Ft |
|
Size Irregular
|
35 X 78.1 Ft |
|
Size Total Text
|
35 X 78.1 Ft|under 1/2 Acre |
|
Zoning Description
|
R2 |
Rooms
| Level |
Type |
Length |
Width |
Dimensions |
|
Basement |
Recreational, Games Room |
6.27 m |
3.23 m |
6.27 m x 3.23 m |
|
Basement |
Bedroom |
3.45 m |
2.54 m |
3.45 m x 2.54 m |
|
Main Level |
Living Room |
6.55 m |
3.48 m |
6.55 m x 3.48 m |
|
Main Level |
Bedroom |
3.02 m |
2.69 m |
3.02 m x 2.69 m |
|
Main Level |
Bathroom |
1.7 m |
1.63 m |
1.7 m x 1.63 m |
|
Main Level |
Primary Bedroom |
2.72 m |
2.95 m |
2.72 m x 2.95 m |
|
Main Level |
Kitchen |
3.48 m |
2.67 m |
3.48 m x 2.67 m |
https://www.realtor.ca/real-estate/28223284/1-berryman-avenue-st-catharines-e-chester-450-e-chester

