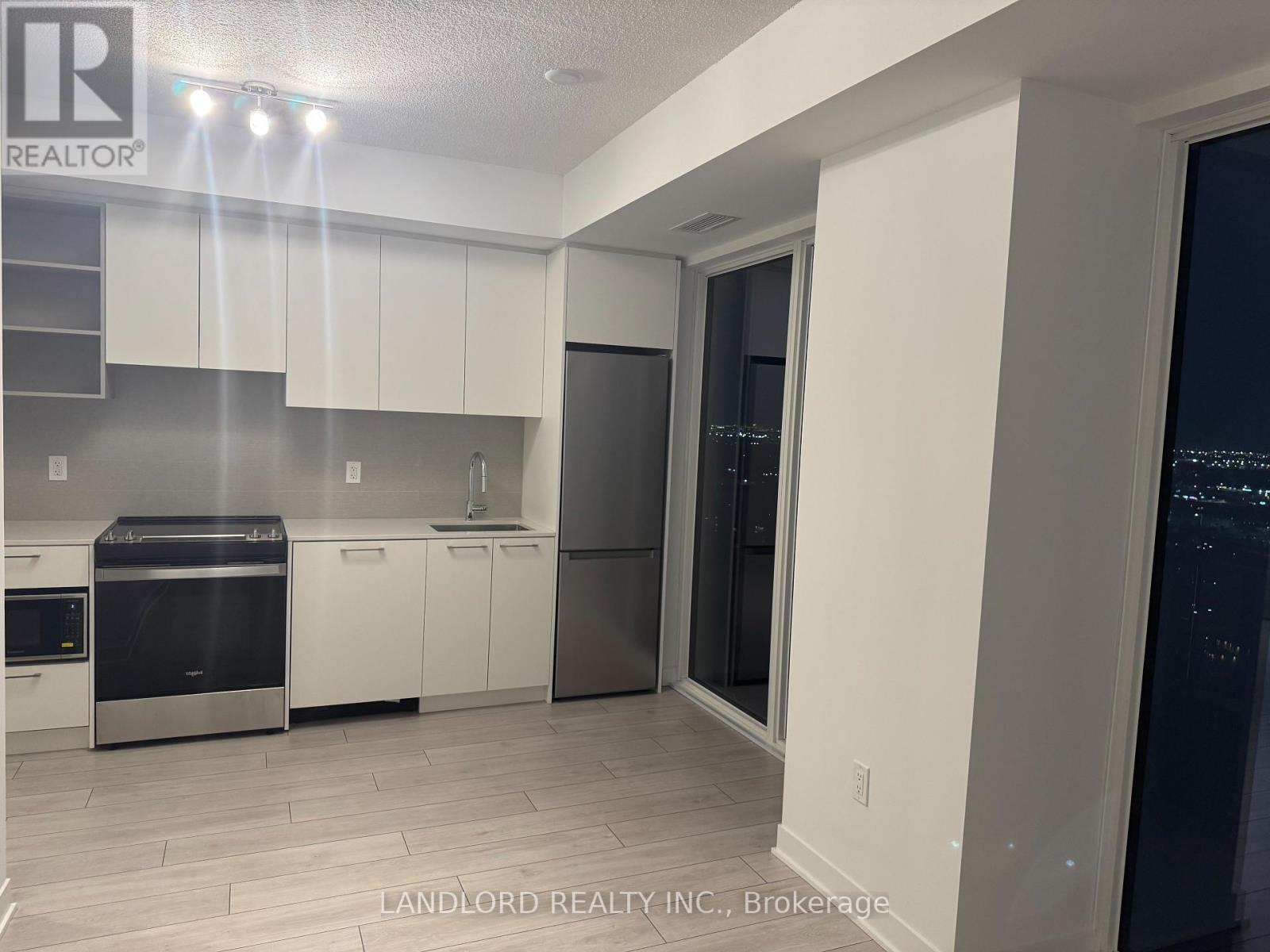2 Bedroom
2 Bathroom
700 - 799 sqft
Central Air Conditioning
Forced Air
$2,350 Monthly
Be the first to live in this professionally managed, 2 bedroom , 2 bath condo in one of Brampton's most highly sought after neighborhoods! Enjoy breathtaking views from your wraparound balcony. Well thought out layout, with high ceilings, floor to ceiling windows providing tons of natural light, laminate floors, open concept and modern kitchen, quartz countertops and stainless steel appliances. Duo Condos offers a rooftop terrace, outdoor lounge with dining & BBQ, party room, fitness centre, yoga & meditation room, kid's play room, co-work hub, meeting room along with 24-hour security. Near Shopper World, steps away from the gateway terminal and the future home of the LRT. Minutes to Sheridan College, close to major HWYS, parks, golf and shopping. Make this your new home! (id:55499)
Property Details
|
MLS® Number
|
W12107704 |
|
Property Type
|
Single Family |
|
Community Name
|
Fletcher's Creek South |
|
Community Features
|
Pet Restrictions |
|
Features
|
Balcony, Carpet Free, In Suite Laundry |
|
Parking Space Total
|
1 |
Building
|
Bathroom Total
|
2 |
|
Bedrooms Above Ground
|
2 |
|
Bedrooms Total
|
2 |
|
Age
|
New Building |
|
Amenities
|
Security/concierge, Exercise Centre, Party Room, Recreation Centre, Visitor Parking, Storage - Locker |
|
Appliances
|
Window Coverings |
|
Cooling Type
|
Central Air Conditioning |
|
Exterior Finish
|
Concrete, Brick Facing |
|
Flooring Type
|
Laminate |
|
Heating Fuel
|
Natural Gas |
|
Heating Type
|
Forced Air |
|
Size Interior
|
700 - 799 Sqft |
|
Type
|
Apartment |
Parking
Land
Rooms
| Level |
Type |
Length |
Width |
Dimensions |
|
Flat |
Primary Bedroom |
3.5 m |
3.2 m |
3.5 m x 3.2 m |
|
Flat |
Bedroom |
3.72 m |
2.9 m |
3.72 m x 2.9 m |
|
Flat |
Kitchen |
3.56 m |
1.99 m |
3.56 m x 1.99 m |
|
Flat |
Living Room |
4.15 m |
2.98 m |
4.15 m x 2.98 m |
https://www.realtor.ca/real-estate/28223528/2004-260-malta-avenue-brampton-fletchers-creek-south-fletchers-creek-south
































