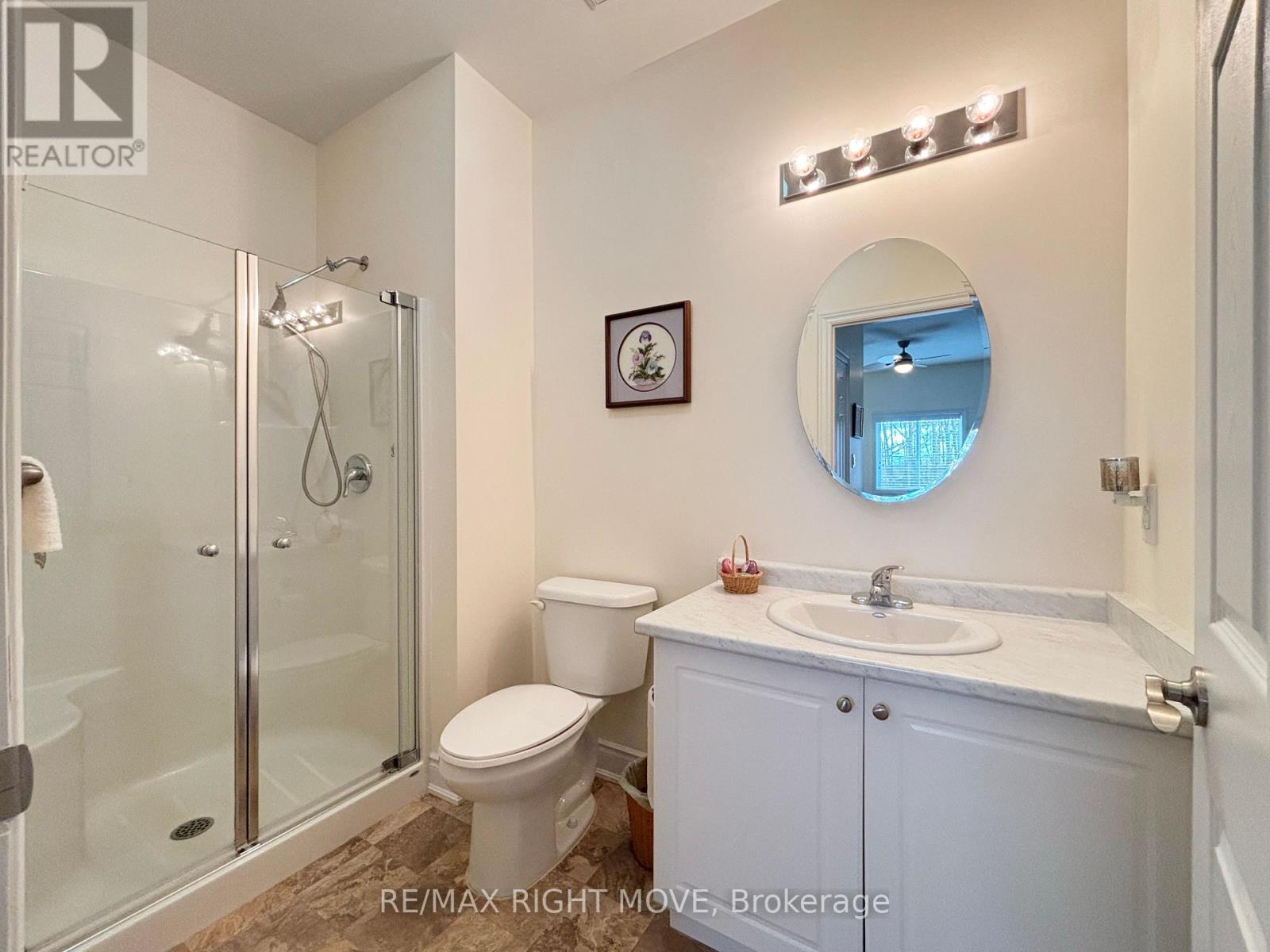202 Lucy Lane Orillia, Ontario L3V 0G3
$699,900Maintenance, Parcel of Tied Land
$122.35 Monthly
Maintenance, Parcel of Tied Land
$122.35 MonthlyBeautiful bungalow townhome backing on to Millenium trail is the RIGHT MOVE for those seeking a quiet community of mostly downsizers and retirees. An open concept living/dining room, spacious kitchen has plenty of cupboards, countertop with breakfast bar. The "Muskoka" model was a popular model for its covered front porch. Inside entry from the single garage. A large linen closet just outside the main floor laundry. The primary bedroom is spacious, a walk-in closet and 3 pc en-suite at the rear of the home while the guest (2nd) bedroom and 4pc bath is at the front which is great for guests, a tv room or an office. TAYLORED FEATURES of this home include the rear yard and deck facing the trees for a beautiful backdrop from the patio door in the living room. Walk from your back yard with only steps to the Millenium trail. Paved driveway and nearby visitor parking. 9 foot ceilings, tasteful modern and neutral finishes. This is a fantastic community with amazing residents. IT'S THE RIGHT MOVE. (id:55499)
Property Details
| MLS® Number | S12107259 |
| Property Type | Single Family |
| Community Name | Orillia |
| Amenities Near By | Public Transit, Park |
| Equipment Type | Water Heater |
| Features | Level Lot, Level |
| Parking Space Total | 3 |
| Rental Equipment Type | Water Heater |
| Structure | Porch, Deck |
Building
| Bathroom Total | 2 |
| Bedrooms Above Ground | 2 |
| Bedrooms Total | 2 |
| Age | 6 To 15 Years |
| Appliances | Garage Door Opener Remote(s), Water Meter, Dishwasher, Dryer, Freezer, Garage Door Opener, Microwave, Range, Stove, Washer, Refrigerator |
| Architectural Style | Bungalow |
| Basement Development | Unfinished |
| Basement Type | Full (unfinished) |
| Construction Style Attachment | Attached |
| Cooling Type | Central Air Conditioning |
| Exterior Finish | Stone, Vinyl Siding |
| Foundation Type | Poured Concrete |
| Heating Fuel | Natural Gas |
| Heating Type | Forced Air |
| Stories Total | 1 |
| Size Interior | 1100 - 1500 Sqft |
| Type | Row / Townhouse |
| Utility Water | Municipal Water |
Parking
| Attached Garage | |
| Garage |
Land
| Acreage | No |
| Land Amenities | Public Transit, Park |
| Sewer | Sanitary Sewer |
| Size Depth | 106 Ft ,1 In |
| Size Frontage | 26 Ft ,3 In |
| Size Irregular | 26.3 X 106.1 Ft |
| Size Total Text | 26.3 X 106.1 Ft |
| Zoning Description | R4-9i |
Rooms
| Level | Type | Length | Width | Dimensions |
|---|---|---|---|---|
| Main Level | Bedroom | 3.91 m | 2.87 m | 3.91 m x 2.87 m |
| Main Level | Laundry Room | 1.52 m | 1.55 m | 1.52 m x 1.55 m |
| Main Level | Kitchen | 3.35 m | 3.33 m | 3.35 m x 3.33 m |
| Main Level | Great Room | 8.33 m | 3.66 m | 8.33 m x 3.66 m |
| Main Level | Primary Bedroom | 3.9 m | 3.79 m | 3.9 m x 3.79 m |
Utilities
| Cable | Available |
| Sewer | Installed |
https://www.realtor.ca/real-estate/28222726/202-lucy-lane-orillia-orillia
Interested?
Contact us for more information






















