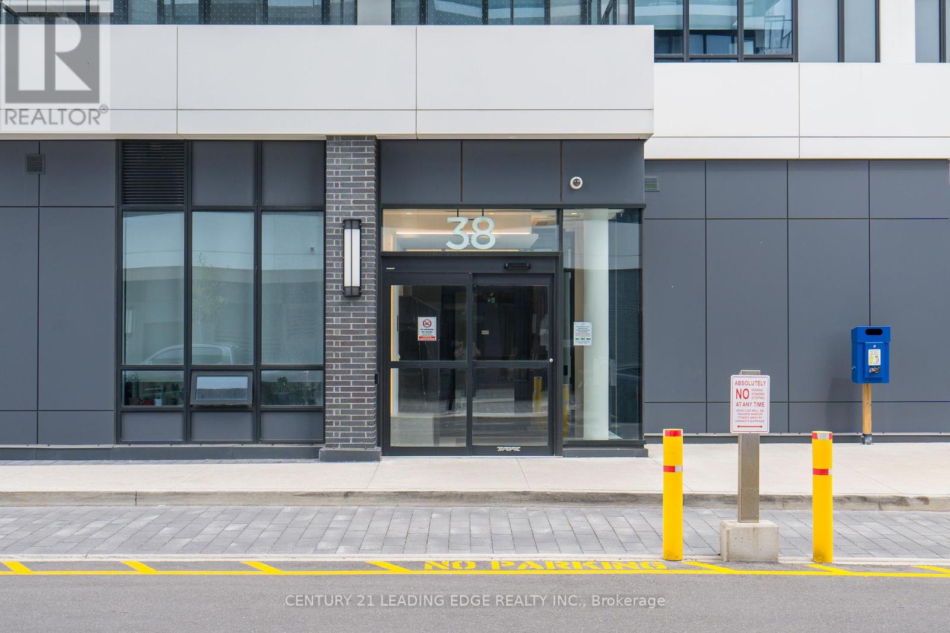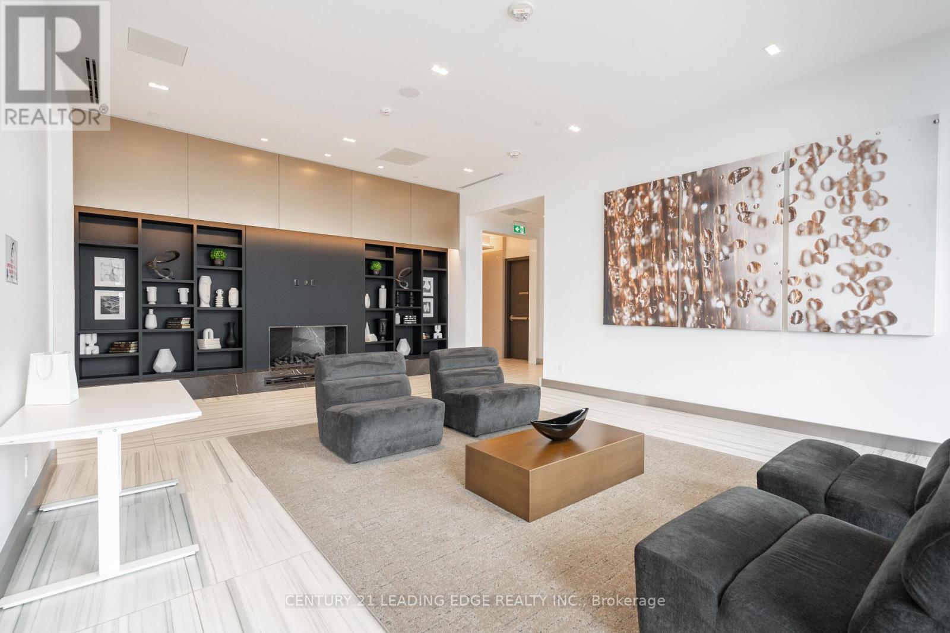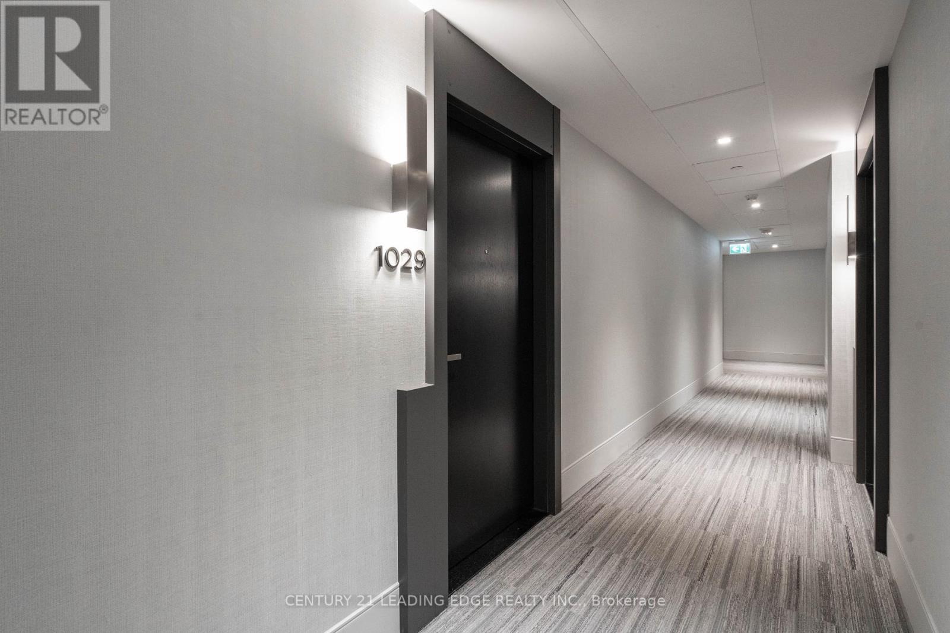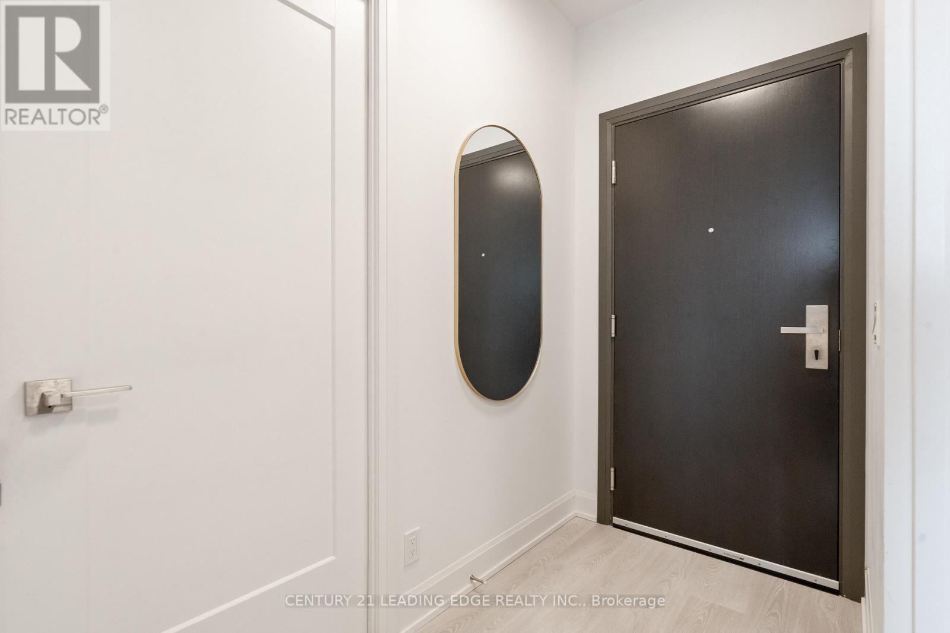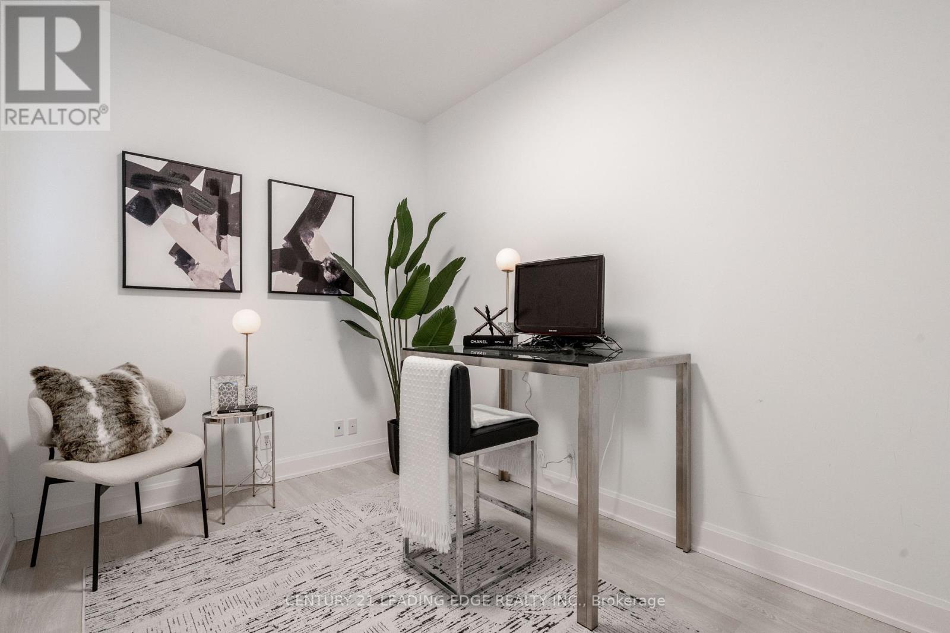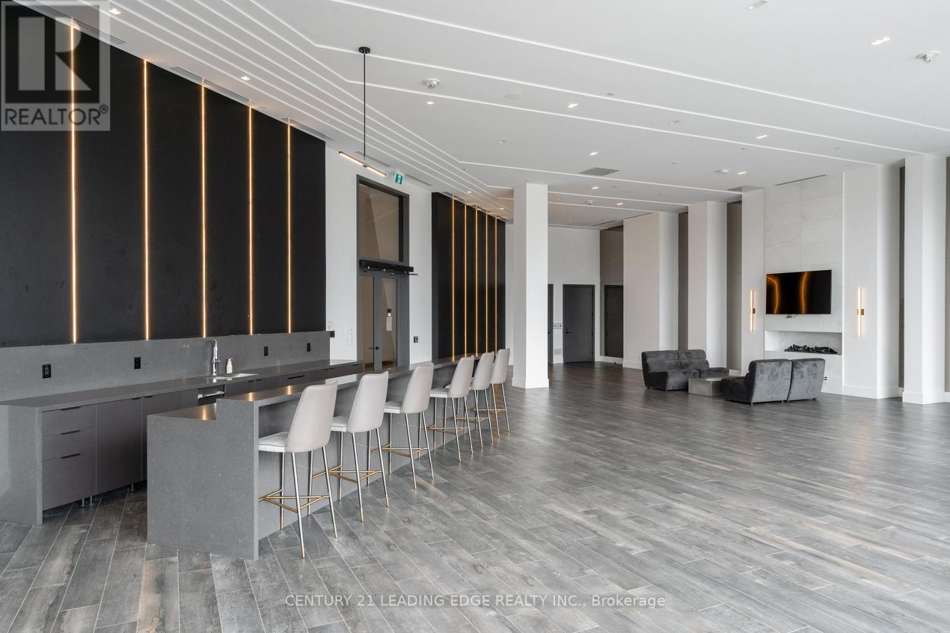1029 - 38 Water Walk Drive Markham (Unionville), Ontario L3R 6M8
$685,000Maintenance, Common Area Maintenance, Parking
$373.49 Monthly
Maintenance, Common Area Maintenance, Parking
$373.49 MonthlyBeautiful 1+1 unit with very functional open space and walk out to lovely balcony. Modern kitchen features backsplash, quartz counters and movable center island. Den can be used as private office space or a second bedroom having a glass door closure. Unit feels bright and spacious with 9' ceilings. High speed internet included in fees. Playground right outside building, 24hr concierge. Amazing amenities including indoor pool, fantastic gym, yoga studio, games room, party room and roof top area. Close to many restaurants, shopping, movie theatre, Go Station, 407 and 404. (id:55499)
Property Details
| MLS® Number | N12107245 |
| Property Type | Single Family |
| Community Name | Unionville |
| Community Features | Pet Restrictions |
| Features | Balcony, In Suite Laundry |
| Parking Space Total | 1 |
Building
| Bathroom Total | 1 |
| Bedrooms Above Ground | 1 |
| Bedrooms Below Ground | 1 |
| Bedrooms Total | 2 |
| Amenities | Security/concierge, Exercise Centre, Recreation Centre, Storage - Locker |
| Appliances | All, Cooktop, Dishwasher, Dryer, Microwave, Hood Fan, Washer, Window Coverings, Refrigerator |
| Cooling Type | Central Air Conditioning |
| Exterior Finish | Concrete |
| Flooring Type | Laminate |
| Heating Fuel | Natural Gas |
| Heating Type | Forced Air |
| Size Interior | 600 - 699 Sqft |
| Type | Apartment |
Parking
| Underground | |
| Garage |
Land
| Acreage | No |
Rooms
| Level | Type | Length | Width | Dimensions |
|---|---|---|---|---|
| Flat | Living Room | 3.15 m | 3.02 m | 3.15 m x 3.02 m |
| Flat | Kitchen | 3.76 m | 2.84 m | 3.76 m x 2.84 m |
| Flat | Dining Room | 3.76 m | 2.84 m | 3.76 m x 2.84 m |
| Flat | Primary Bedroom | 3.35 m | 3.07 m | 3.35 m x 3.07 m |
| Flat | Den | 3.09 m | 2.44 m | 3.09 m x 2.44 m |
https://www.realtor.ca/real-estate/28222649/1029-38-water-walk-drive-markham-unionville-unionville
Interested?
Contact us for more information


