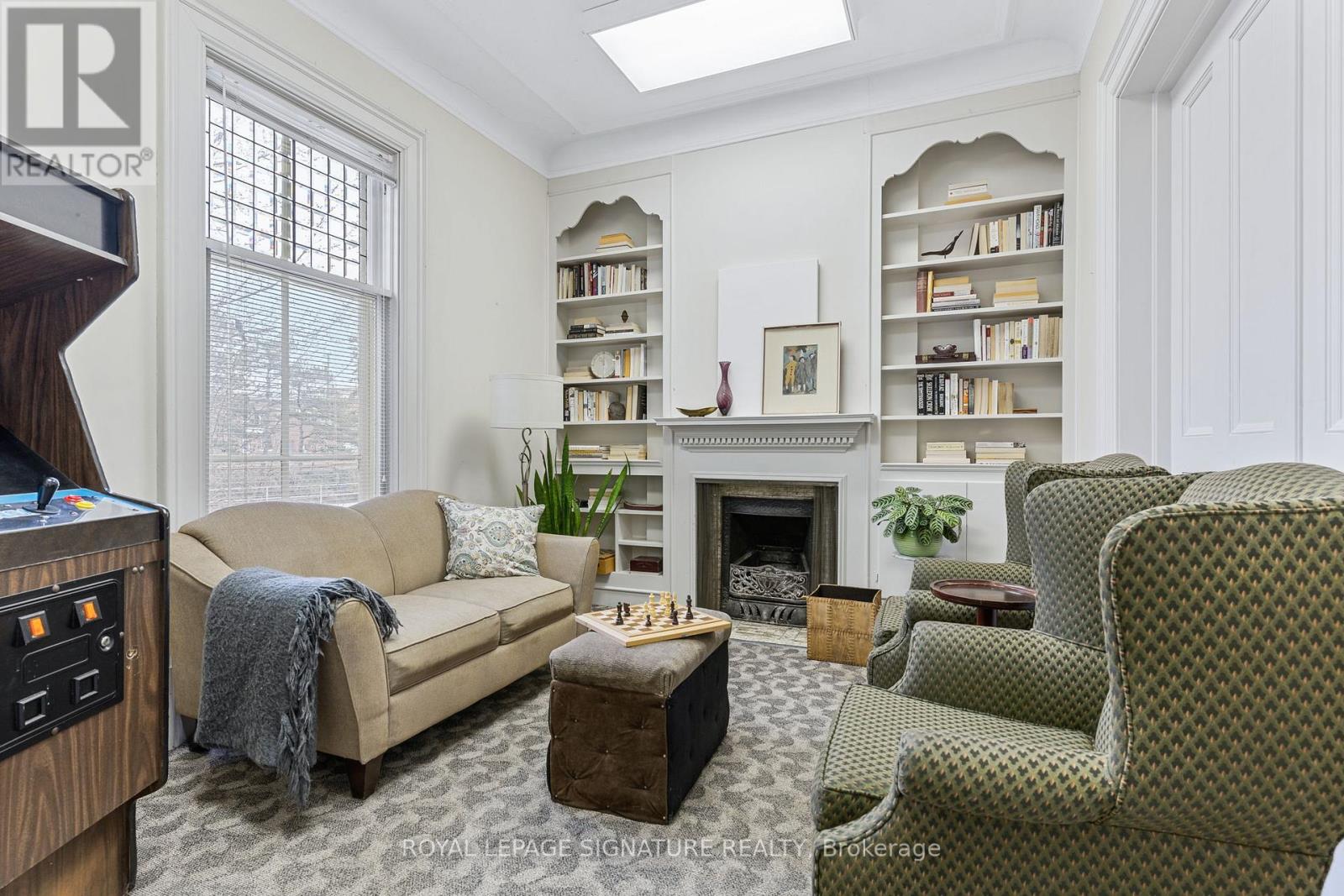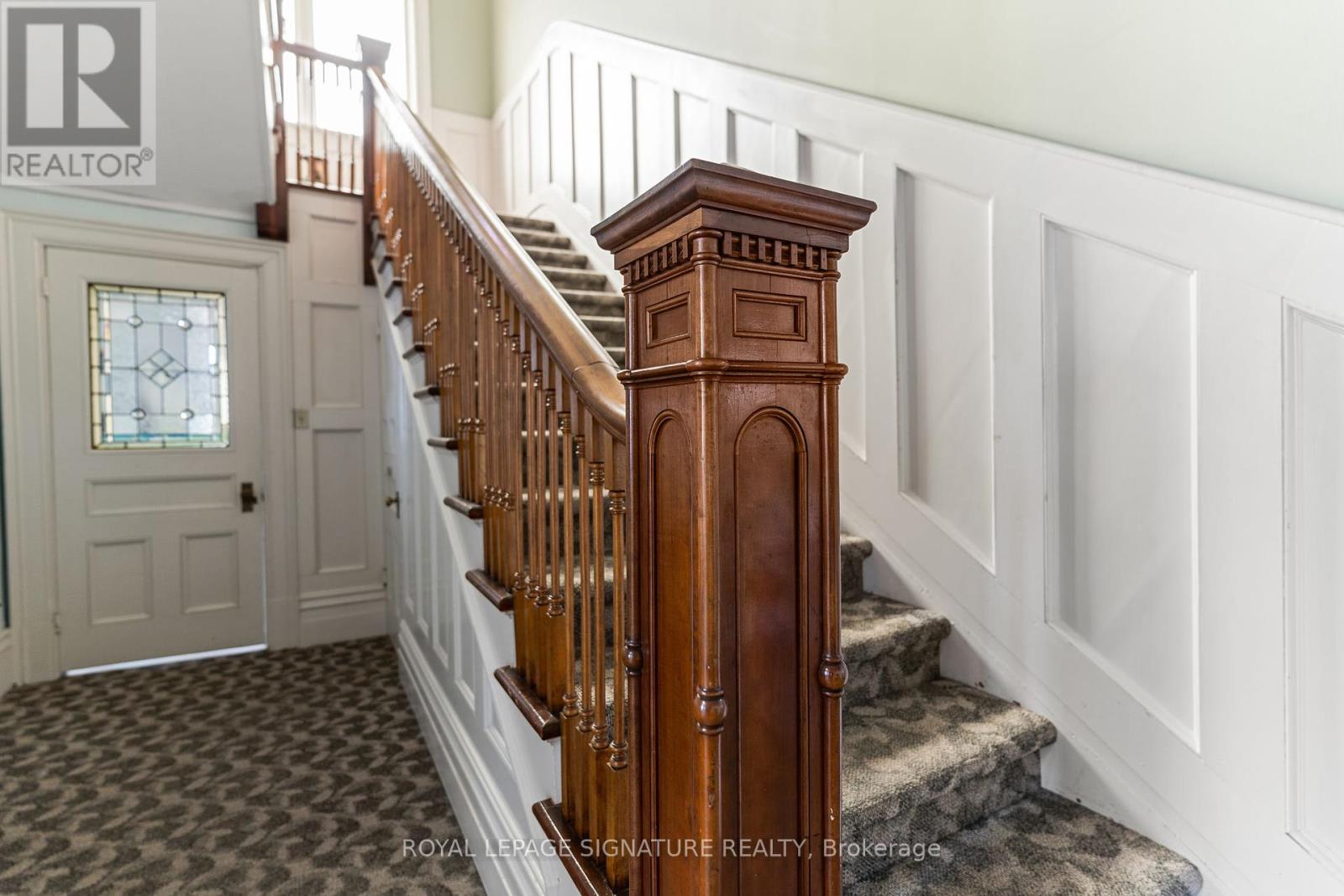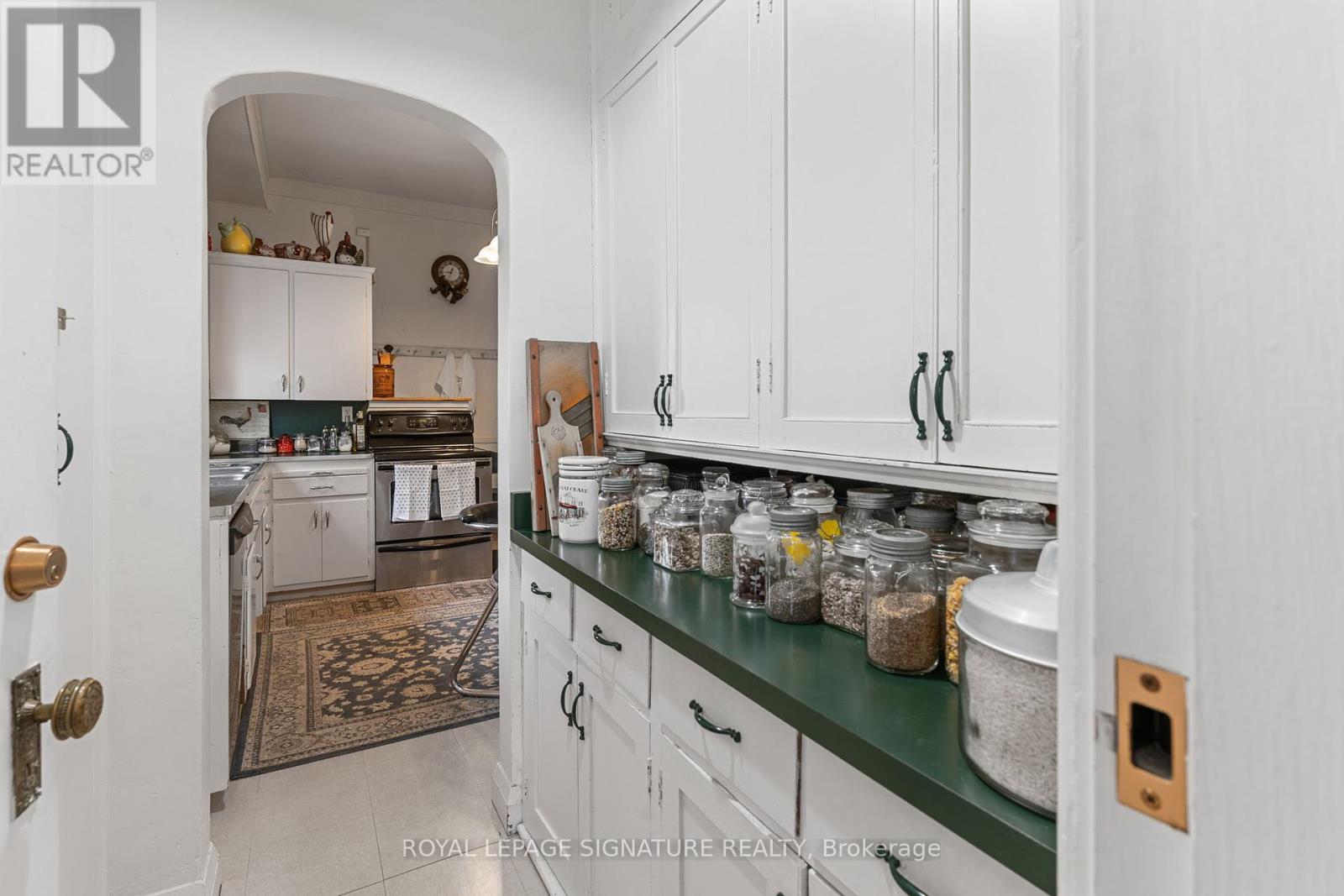7 Bedroom
6 Bathroom
5000 - 100000 sqft
Fireplace
Central Air Conditioning
Forced Air
$1,100,000
This 1893 Queen Anne Revival stands out for its unmatched income potential: a main residence currently operating as a licensed bed and breakfast and a detached carriage house with two separate rental units (a two-bedroom and a studio). Whether you're seeking immediate rental revenue, space for extended family, or a flexible live/work setup, this property delivers. Inside the main house, you'll find preserved period features such as original stained glass, ornate millwork, a grand newel post, and a tower with river views. The layout is both gracious and practical, with a spacious library, sun-filled living and dining rooms, a butler's pantry, a large kitchen, and a powder room. Upstairs, four oversized bedrooms (including a large primary suite) await, and the third floor, with plumbing, offers even more possibilities for a suite, studio, or retreat. A storied address once home to Dr. W. George Dow, this property has served as a medical office, insurance business, and community gathering place. Today, it's ready for its next chapter offering the rare chance to own a historic home with proven, versatile income streams in the heart of Owen Sound. (id:55499)
Property Details
|
MLS® Number
|
X12107171 |
|
Property Type
|
Single Family |
|
Community Name
|
Owen Sound |
|
Amenities Near By
|
Hospital, Place Of Worship, Public Transit, Schools |
|
Features
|
Irregular Lot Size, Flat Site, Guest Suite, In-law Suite |
|
Parking Space Total
|
6 |
|
View Type
|
River View |
|
Water Front Name
|
Sydenham River |
Building
|
Bathroom Total
|
6 |
|
Bedrooms Above Ground
|
4 |
|
Bedrooms Below Ground
|
3 |
|
Bedrooms Total
|
7 |
|
Age
|
100+ Years |
|
Appliances
|
Blinds, Cooktop, Dishwasher, Dryer, Freezer, Microwave, Oven, Range, Washer, Refrigerator |
|
Basement Type
|
Full |
|
Construction Style Attachment
|
Detached |
|
Cooling Type
|
Central Air Conditioning |
|
Exterior Finish
|
Brick |
|
Fireplace Present
|
Yes |
|
Fireplace Total
|
1 |
|
Foundation Type
|
Stone |
|
Half Bath Total
|
1 |
|
Heating Fuel
|
Natural Gas |
|
Heating Type
|
Forced Air |
|
Stories Total
|
3 |
|
Size Interior
|
5000 - 100000 Sqft |
|
Type
|
House |
|
Utility Water
|
Municipal Water |
Parking
Land
|
Acreage
|
No |
|
Land Amenities
|
Hospital, Place Of Worship, Public Transit, Schools |
|
Sewer
|
Sanitary Sewer |
|
Size Depth
|
120 Ft |
|
Size Frontage
|
65 Ft ,7 In |
|
Size Irregular
|
65.6 X 120 Ft |
|
Size Total Text
|
65.6 X 120 Ft|under 1/2 Acre |
|
Surface Water
|
River/stream |
|
Zoning Description
|
C1 |
Rooms
| Level |
Type |
Length |
Width |
Dimensions |
|
Second Level |
Bedroom 3 |
4.78 m |
3 m |
4.78 m x 3 m |
|
Second Level |
Bedroom 4 |
5.03 m |
3.97 m |
5.03 m x 3.97 m |
|
Second Level |
Bathroom |
2.61 m |
3.47 m |
2.61 m x 3.47 m |
|
Second Level |
Bathroom |
3.86 m |
3.97 m |
3.86 m x 3.97 m |
|
Second Level |
Office |
1.69 m |
2.62 m |
1.69 m x 2.62 m |
|
Second Level |
Foyer |
4.8 m |
5.86 m |
4.8 m x 5.86 m |
|
Second Level |
Bedroom |
2.42 m |
2.23 m |
2.42 m x 2.23 m |
|
Second Level |
Living Room |
4.2 m |
6.11 m |
4.2 m x 6.11 m |
|
Second Level |
Bathroom |
2.4 m |
2.48 m |
2.4 m x 2.48 m |
|
Second Level |
Kitchen |
2.5 m |
2.23 m |
2.5 m x 2.23 m |
|
Second Level |
Bedroom |
5.7 m |
5 m |
5.7 m x 5 m |
|
Second Level |
Bedroom 2 |
5.07 m |
3.54 m |
5.07 m x 3.54 m |
|
Main Level |
Kitchen |
3.87 m |
3.24 m |
3.87 m x 3.24 m |
|
Main Level |
Dining Room |
5.17 m |
4.33 m |
5.17 m x 4.33 m |
|
Main Level |
Bedroom |
3.21 m |
3.46 m |
3.21 m x 3.46 m |
|
Main Level |
Bedroom 2 |
3.42 m |
3.46 m |
3.42 m x 3.46 m |
|
Main Level |
Kitchen |
5.57 m |
2.55 m |
5.57 m x 2.55 m |
|
Main Level |
Bathroom |
1.67 m |
2.9 m |
1.67 m x 2.9 m |
|
Main Level |
Sitting Room |
4.28 m |
3.11 m |
4.28 m x 3.11 m |
|
Main Level |
Living Room |
5.63 m |
6.33 m |
5.63 m x 6.33 m |
|
Main Level |
Sitting Room |
4 m |
4.24 m |
4 m x 4.24 m |
|
Main Level |
Pantry |
3.78 m |
4.24 m |
3.78 m x 4.24 m |
|
Main Level |
Pantry |
2.01 m |
1.63 m |
2.01 m x 1.63 m |
|
Main Level |
Foyer |
5.03 m |
2.03 m |
5.03 m x 2.03 m |
Utilities
https://www.realtor.ca/real-estate/28222536/1000-1st-avenue-w-owen-sound-owen-sound





























