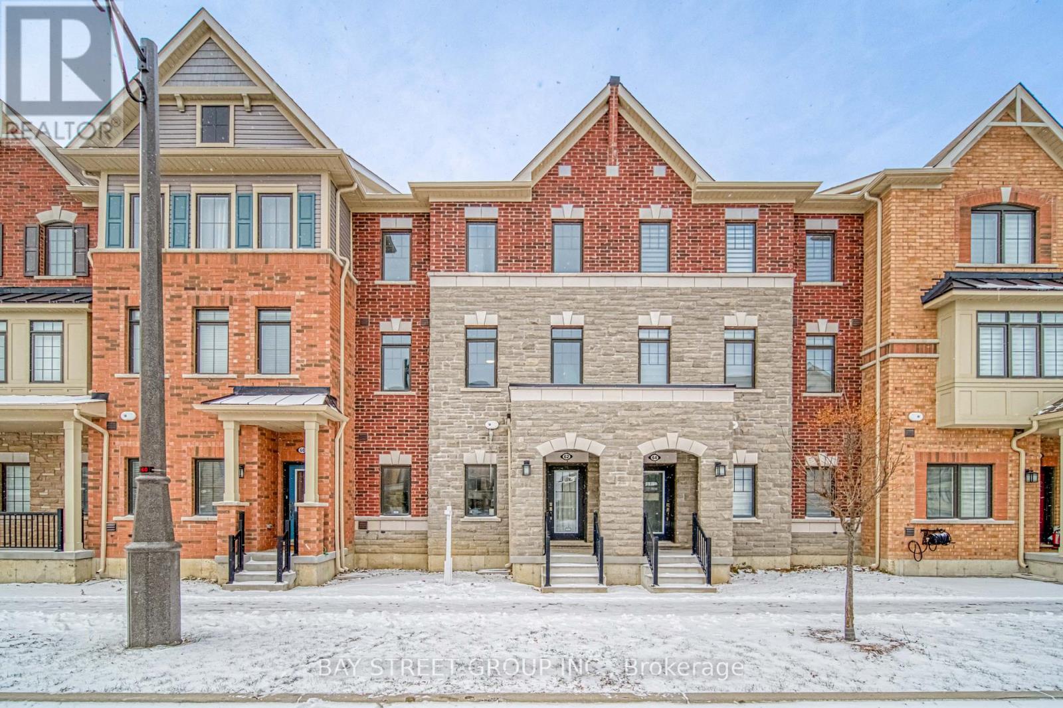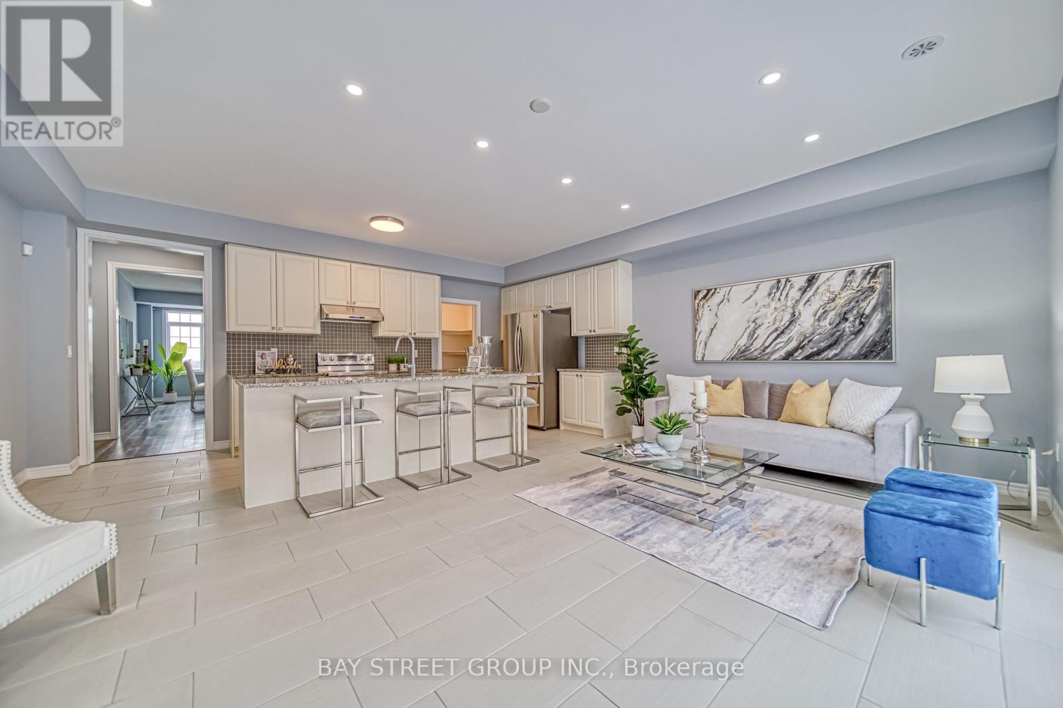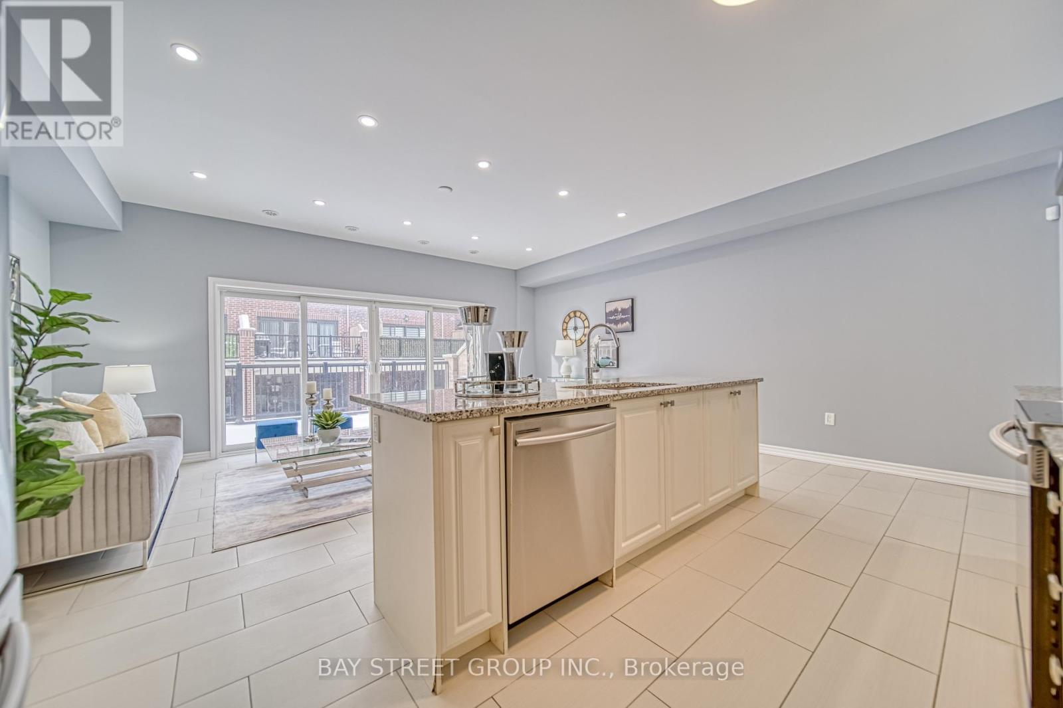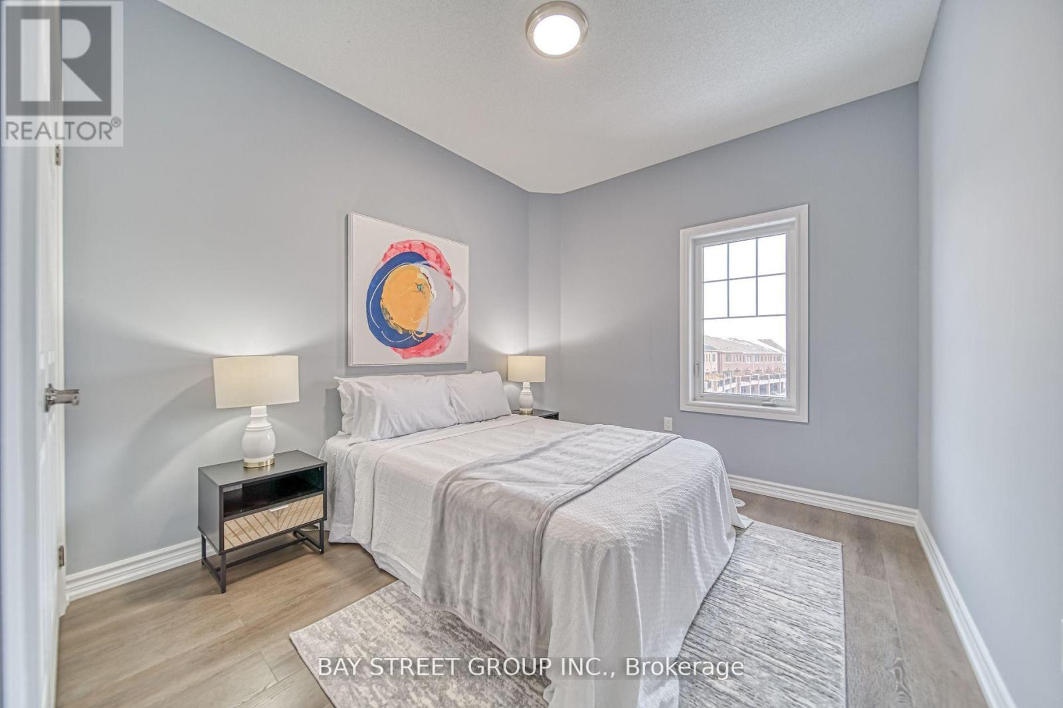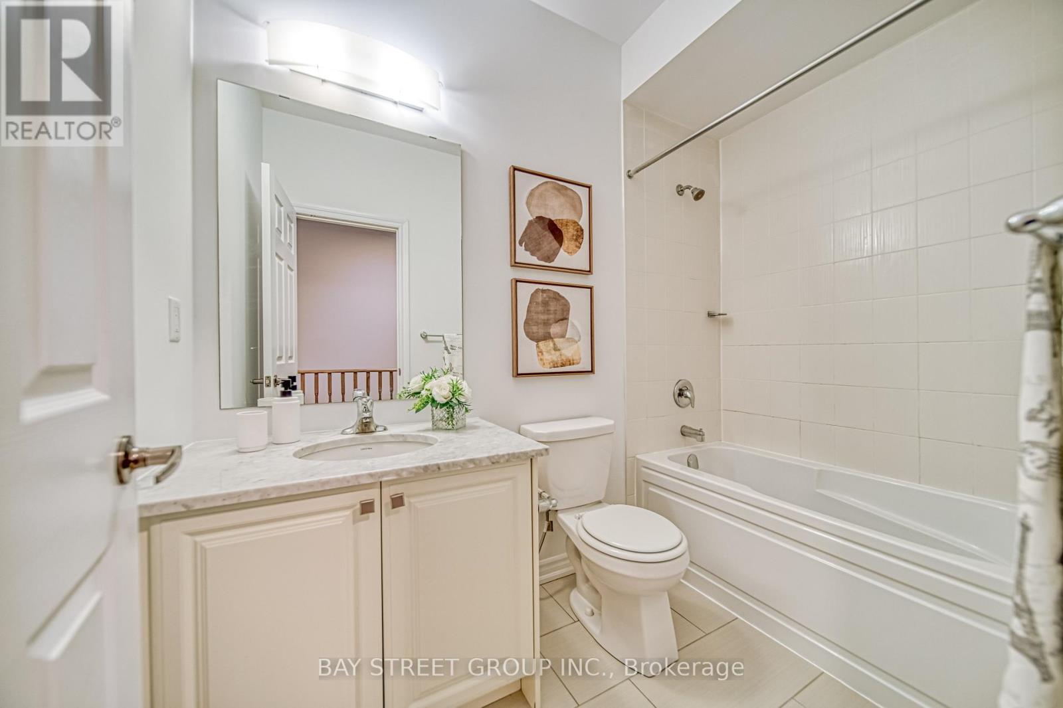4 Bedroom
3 Bathroom
2000 - 2500 sqft
Central Air Conditioning
Forced Air
$1,390,000
5 years spacious 2328 Sq Ft freehold Townhouse, Direct Access Double Garage plus 2 covered driveway parkings(total 4), 9 FtCeiling On Main And 2nd Floor, Functional Layout With Big And Modern Kitchen connected to a board room ( can be breakfast area and/orfamily room). Walk in Pantry with lot of storages. Wide and big windows with two board patio doors look out to the huge terrace. Lot OfSunlight full of the house. Within the community you have park and big playground, small pond closing to the field. **EXTRAS** Minutes ToHwy 404, Costco, Home Depot, Canadian Tire, Banks, Supermarkets (Freshco & T&T), Farmer's Market, Richmond Green SportsCentre, Parks &Restaurants. Top rank schools. short walk to William Cantley Park (someone rank it the best) (id:55499)
Property Details
|
MLS® Number
|
N12107130 |
|
Property Type
|
Single Family |
|
Community Name
|
Victoria Square |
|
Features
|
Carpet Free |
|
Parking Space Total
|
4 |
Building
|
Bathroom Total
|
3 |
|
Bedrooms Above Ground
|
3 |
|
Bedrooms Below Ground
|
1 |
|
Bedrooms Total
|
4 |
|
Age
|
0 To 5 Years |
|
Appliances
|
Dishwasher, Dryer, Garage Door Opener, Hood Fan, Stove, Washer, Window Coverings, Refrigerator |
|
Construction Style Attachment
|
Attached |
|
Cooling Type
|
Central Air Conditioning |
|
Exterior Finish
|
Brick |
|
Flooring Type
|
Hardwood |
|
Foundation Type
|
Unknown |
|
Half Bath Total
|
1 |
|
Heating Fuel
|
Natural Gas |
|
Heating Type
|
Forced Air |
|
Stories Total
|
3 |
|
Size Interior
|
2000 - 2500 Sqft |
|
Type
|
Row / Townhouse |
|
Utility Water
|
Municipal Water |
Parking
Land
|
Acreage
|
No |
|
Sewer
|
Sanitary Sewer |
|
Size Depth
|
69 Ft |
|
Size Frontage
|
20 Ft ,4 In |
|
Size Irregular
|
20.4 X 69 Ft |
|
Size Total Text
|
20.4 X 69 Ft |
Rooms
| Level |
Type |
Length |
Width |
Dimensions |
|
Second Level |
Kitchen |
5.9 m |
2.47 m |
5.9 m x 2.47 m |
|
Second Level |
Family Room |
5.9 m |
3.76 m |
5.9 m x 3.76 m |
|
Second Level |
Living Room |
5.84 m |
5.7 m |
5.84 m x 5.7 m |
|
Second Level |
Dining Room |
5.84 m |
5.7 m |
5.84 m x 5.7 m |
|
Third Level |
Primary Bedroom |
3.95 m |
4.96 m |
3.95 m x 4.96 m |
|
Third Level |
Bedroom 2 |
4.08 m |
2.84 m |
4.08 m x 2.84 m |
|
Third Level |
Bedroom 3 |
4.55 m |
2.85 m |
4.55 m x 2.85 m |
|
Ground Level |
Den |
3.93 m |
3.22 m |
3.93 m x 3.22 m |
https://www.realtor.ca/real-estate/28222351/62-mannar-drive-markham-victoria-square-victoria-square

