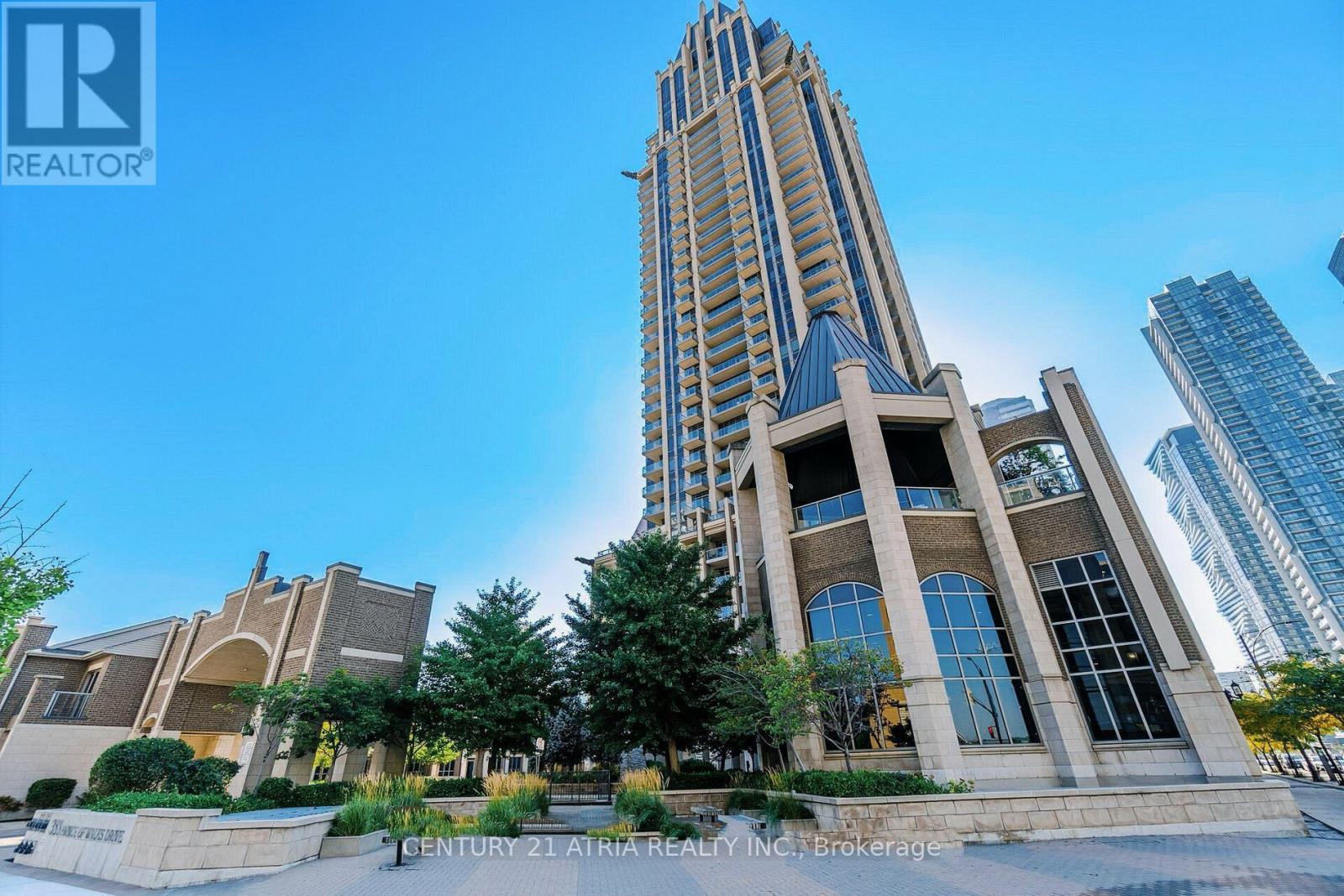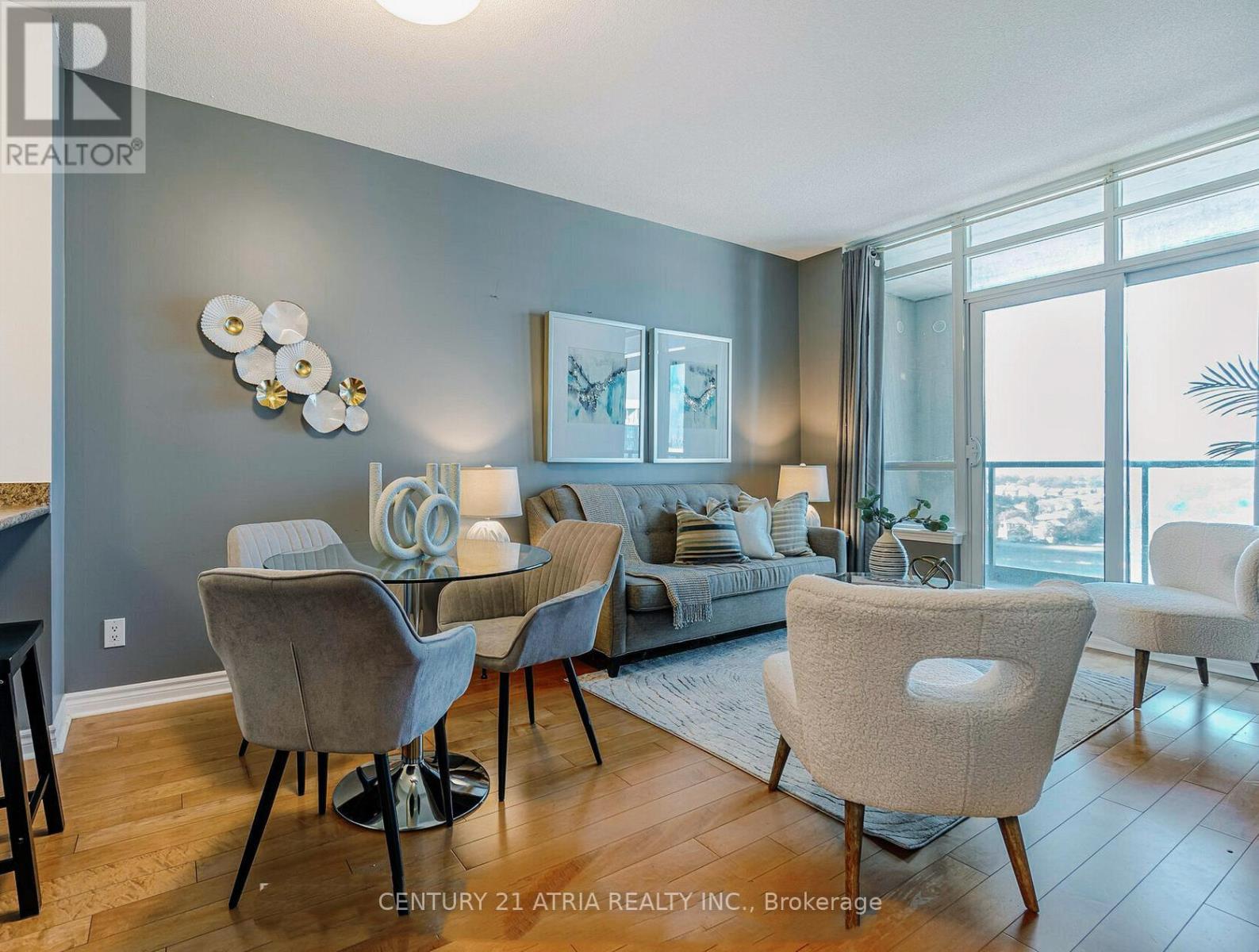2 Bedroom
2 Bathroom
700 - 799 sqft
Central Air Conditioning
Forced Air
$2,450 Monthly
Bright and spacious 1+Den, 2 Bathroom suite in the heart of Mississauga. Recently renovated kitchen with modern finishes and open-concept living space. Private den with sliding door, perfect for a home office or second bedroom. This unit comes FULLY FURNISHED and is move-in ready. Enjoy a large balcony with clear, unobstructed west-facing views, plenty of natural light, 1 parking spot, and 1 locker included. Extra storage lockers available at additional cost. Steps to Square One Shopping Centre, transit, dining, and entertainment with easy access to Hwy 403, 401, and QEW. Luxury living in an unbeatable location. (id:55499)
Property Details
|
MLS® Number
|
W12107001 |
|
Property Type
|
Single Family |
|
Community Name
|
City Centre |
|
Community Features
|
Pets Not Allowed |
|
Features
|
Elevator, Balcony, Carpet Free |
|
Parking Space Total
|
1 |
Building
|
Bathroom Total
|
2 |
|
Bedrooms Above Ground
|
1 |
|
Bedrooms Below Ground
|
1 |
|
Bedrooms Total
|
2 |
|
Age
|
6 To 10 Years |
|
Amenities
|
Exercise Centre, Recreation Centre, Party Room, Visitor Parking, Storage - Locker |
|
Appliances
|
Oven - Built-in, Furniture |
|
Cooling Type
|
Central Air Conditioning |
|
Exterior Finish
|
Brick, Concrete |
|
Flooring Type
|
Hardwood, Ceramic |
|
Heating Fuel
|
Natural Gas |
|
Heating Type
|
Forced Air |
|
Size Interior
|
700 - 799 Sqft |
|
Type
|
Apartment |
Parking
Land
Rooms
| Level |
Type |
Length |
Width |
Dimensions |
|
Main Level |
Living Room |
4.91 m |
3.17 m |
4.91 m x 3.17 m |
|
Main Level |
Dining Room |
4.91 m |
3.17 m |
4.91 m x 3.17 m |
|
Main Level |
Kitchen |
2.77 m |
2.77 m |
2.77 m x 2.77 m |
|
Main Level |
Primary Bedroom |
3.72 m |
3.05 m |
3.72 m x 3.05 m |
|
Main Level |
Den |
2.68 m |
2.56 m |
2.68 m x 2.56 m |
https://www.realtor.ca/real-estate/28221988/903-388-prince-of-wales-drive-mississauga-city-centre-city-centre
















