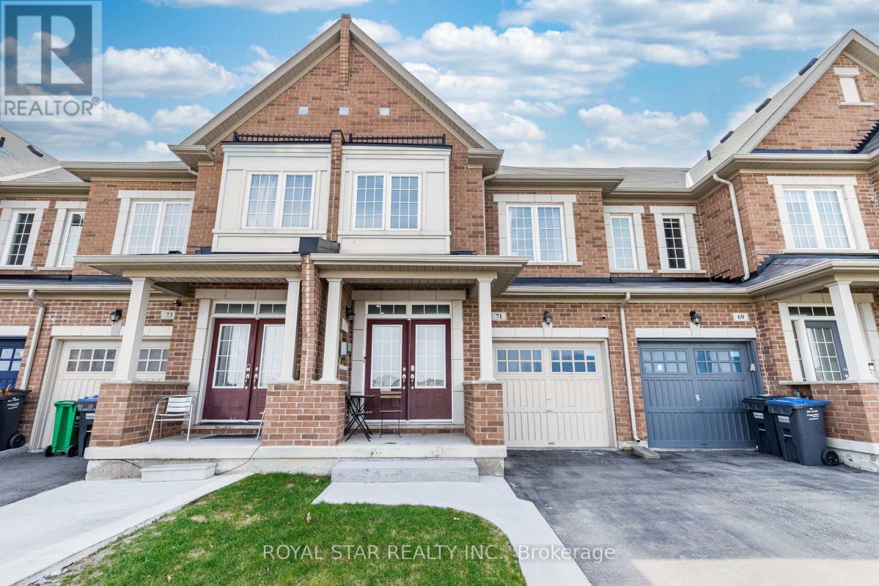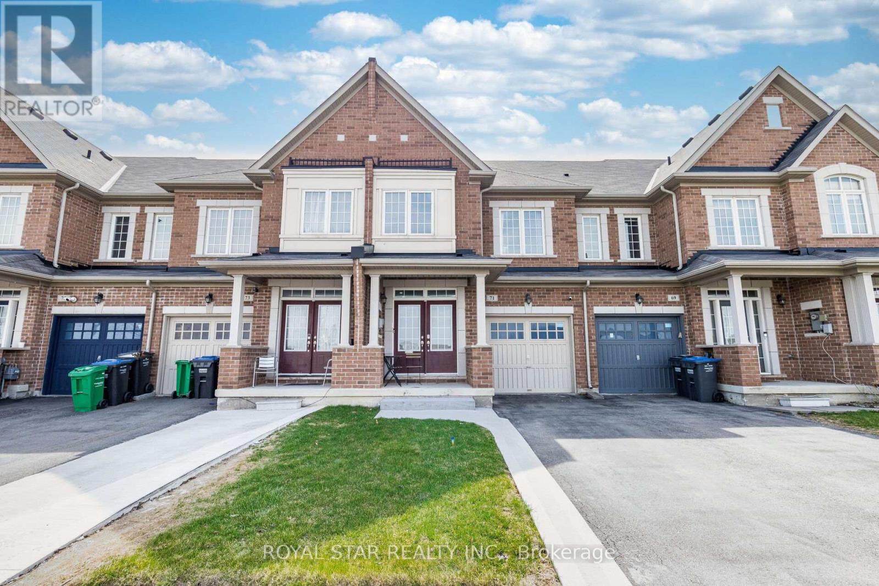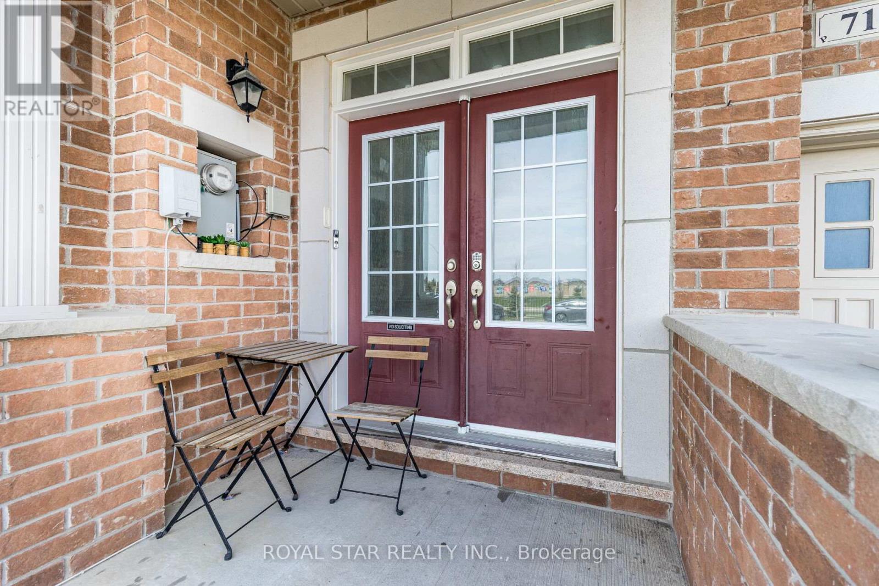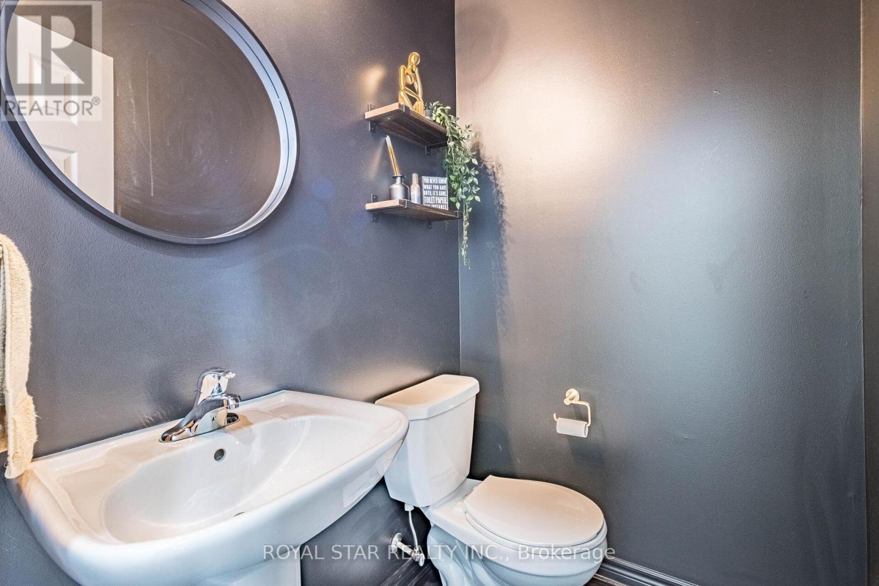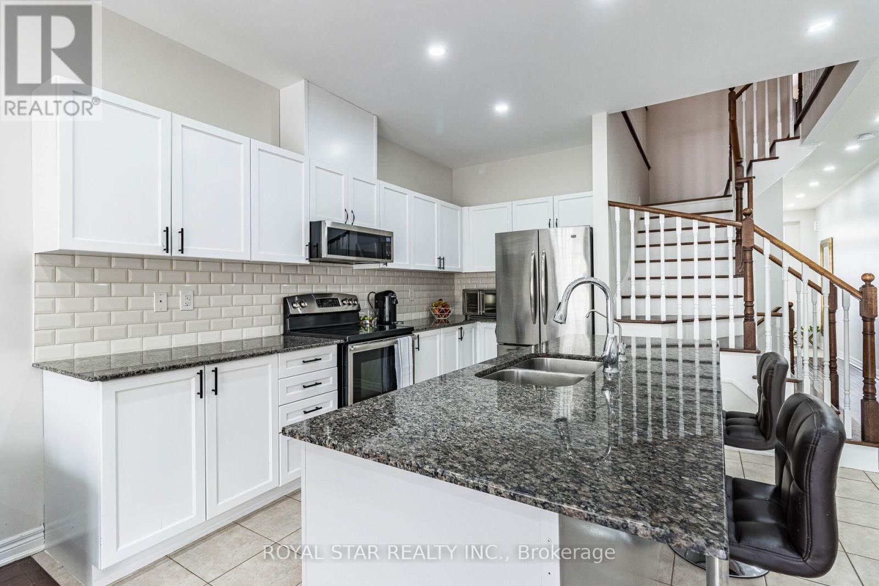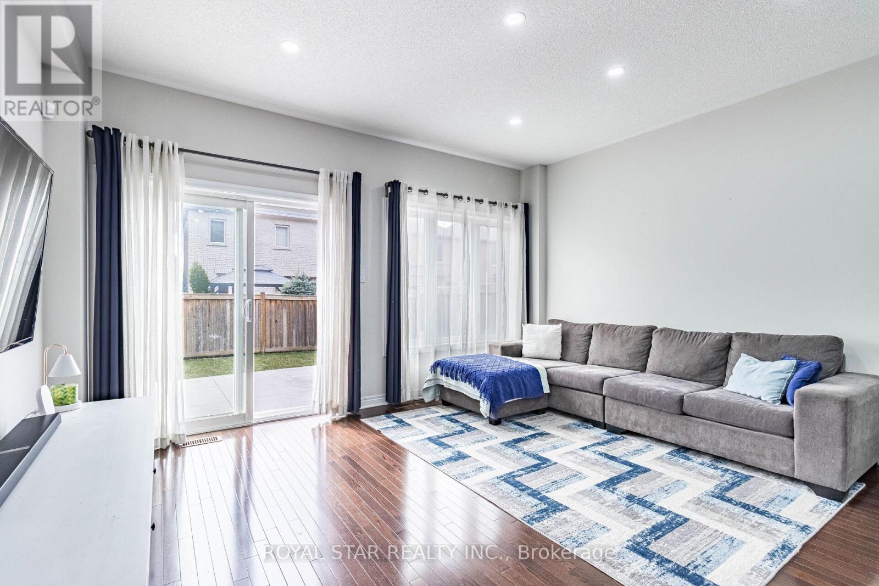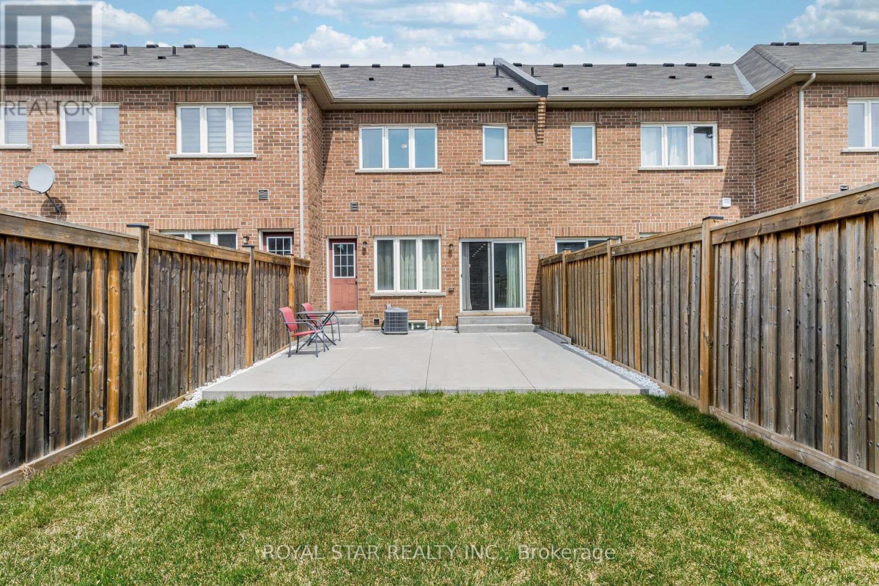3 Bedroom
2 Bathroom
1500 - 2000 sqft
Central Air Conditioning
Forced Air
$799,900
The WINDSOR Model Boasts 1663 SqFt Of Exceptional Living Space, Open Concept Beautiful Townhome With 9Ft Ceiling On Main Floor, Open To Above Luxury Oak Staircase. Stained Hardwood Floor On Main And 2nd Floor Hallway. Professionally Finished And Upgraded With Granite Countertops, Undermount Sink And Upgraded Cabinetry, Stainless Steel Appliances, Finished Basement. (id:55499)
Property Details
|
MLS® Number
|
W12106953 |
|
Property Type
|
Single Family |
|
Community Name
|
Vales of Castlemore |
|
Amenities Near By
|
Hospital, Park, Public Transit |
|
Features
|
Level Lot |
|
Parking Space Total
|
3 |
|
View Type
|
View |
Building
|
Bathroom Total
|
2 |
|
Bedrooms Above Ground
|
3 |
|
Bedrooms Total
|
3 |
|
Appliances
|
Garage Door Opener Remote(s), Oven - Built-in, Dryer, Stove, Washer, Refrigerator |
|
Basement Development
|
Finished |
|
Basement Type
|
N/a (finished) |
|
Construction Style Attachment
|
Attached |
|
Cooling Type
|
Central Air Conditioning |
|
Exterior Finish
|
Brick |
|
Foundation Type
|
Concrete |
|
Half Bath Total
|
1 |
|
Heating Fuel
|
Electric |
|
Heating Type
|
Forced Air |
|
Stories Total
|
2 |
|
Size Interior
|
1500 - 2000 Sqft |
|
Type
|
Row / Townhouse |
|
Utility Water
|
Municipal Water |
Parking
Land
|
Acreage
|
No |
|
Fence Type
|
Fenced Yard |
|
Land Amenities
|
Hospital, Park, Public Transit |
|
Sewer
|
Septic System |
|
Size Depth
|
114 Ft ,8 In |
|
Size Frontage
|
20 Ft |
|
Size Irregular
|
20 X 114.7 Ft |
|
Size Total Text
|
20 X 114.7 Ft |
Rooms
| Level |
Type |
Length |
Width |
Dimensions |
|
Second Level |
Primary Bedroom |
5.18 m |
3.96 m |
5.18 m x 3.96 m |
|
Second Level |
Bedroom 2 |
3.96 m |
3.35 m |
3.96 m x 3.35 m |
|
Second Level |
Bedroom 3 |
3.35 m |
2.74 m |
3.35 m x 2.74 m |
|
Main Level |
Family Room |
4.57 m |
3.65 m |
4.57 m x 3.65 m |
|
Main Level |
Kitchen |
4.57 m |
3.35 m |
4.57 m x 3.35 m |
Utilities
|
Cable
|
Installed |
|
Sewer
|
Installed |
https://www.realtor.ca/real-estate/28221919/71-relton-circle-brampton-vales-of-castlemore-vales-of-castlemore

